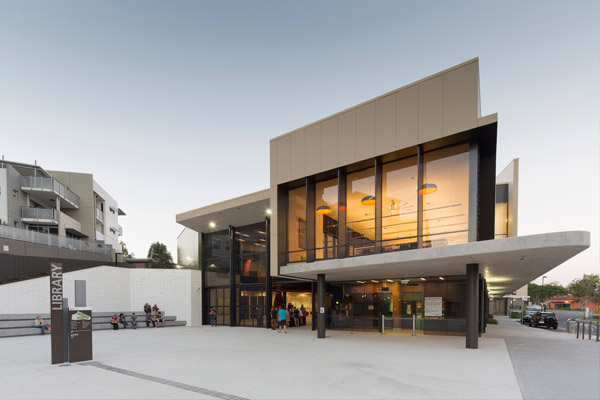Fusing a library and community centre but expanding the scope of both, the new facility in Helensvale demonstrates how successful a considered and integrated approach to public projects can be.

March 25th, 2014
Desiring a new type of facility that combines both a library and youth centre in a single project, along with a regional Council shop front and Councillor’s offices, the Gold Coast City Council engaged Complete Urban and Lahz Nimmo Architects in Association to design the Helensvale Branch Library and Community Cultural Youth Centre (CCYC) and provide a new cultural asset for the growing community.
The challenge was to revitalise an ageing and out-dated library to meet the current needs of the community and provide a comfortable and practical space for a wide variety of community activities. The architects’ design has created a vibrant and well-used community hub that is now more popular than the established shopping centre next door. (Attendance at the library has risen by 40% since the centre’s opening last year, and it has been labelled as one of the best in the country.)
The community hub provides not only important public space, but acts as a business and creative incubator, with facilities including 200 seat-auditorium, dance hall, recording studio, 3D printer, meeting spaces, recreational classes, and organised activities for children and families.
The design brings the library and community centre together around a shared indoor plaza called the ‘Neighbourhood Room’, which is an extension of the new outdoor plaza. This naturally ventilated and lit space is the focus of the new building — a cool, shaded reprieve from the Queensland sun, and a much needed public gathering space. It acts as an entry and address for each of the building functions, as well as vertically linking the three levels.
Along one side of the outdoor plaza, and leading into the Neighbourhood Room, artist Belinda Smith has created ‘Faraway, Here’, a ceramic art wall of gloss white; drawing on analogies of open books and birds in flight.
The building incorporates a number of sustainability initiatives including mixed mode air-conditioning, louvred windows and low velocity ceiling fans to supplement air movement and assist in creating a comfortable internal environment, roof top solar panels and rainwater collection tanks.
Photography: Brett Boardman; John Mills
brettboardman.com
johnmillsphoto.com
Complete Urban Architects
completeurban.com.au
Lahz Nimmo Architects
lahznimmo.com
A searchable and comprehensive guide for specifying leading products and their suppliers
Keep up to date with the latest and greatest from our industry BFF's!

Elevate any space with statement lighting to illuminate and inspire.

XTRA celebrates the distinctive and unexpected work of Magis in their Singapore showroom.

Following its successful inaugural event in early 2024, the Vietnam International Trade Fair for Apparel, Textiles, and Textile Technologies (VIATT) is gearing up for its next instalment in 2025.

Within the intimate confines of compact living, where space is at a premium, efficiency is critical and dining out often trumps home cooking, Gaggenau’s 400 Series Culinary Drawer proves that limited space can, in fact, unlock unlimited culinary possibilities.
An exhibition by RMIT students explores the development of Hobart’s waterfront.
![Talking leadership, culture and [in]differences at work, with BVN Talking leadership, culture and [in]differences at work, with BVN](https://cdn.indesignlive.com/wp-content/uploads/IndesignLive-Workpop-1-270x180.jpg)
BVN’s Esme Banks Marr regales us with highlights from BVN’s WorkPOP speaker series at Clerkenwell Design Week. Topics included leadership, culture, and [in]differences.
The internet never sleeps! Here's the stuff you might have missed

In Melbourne, architects and designers gathered at Tait to toast the end of one year and, in anticipation, toast the next.

Expert designer Jarrod Lim has collaborated with AI. While the process might have been interesting, the outcome is nothing less than remarkable.