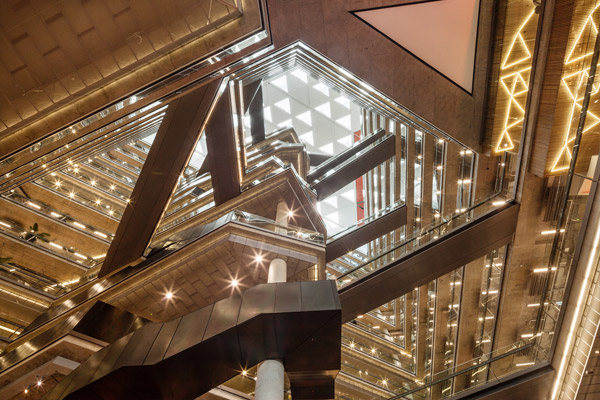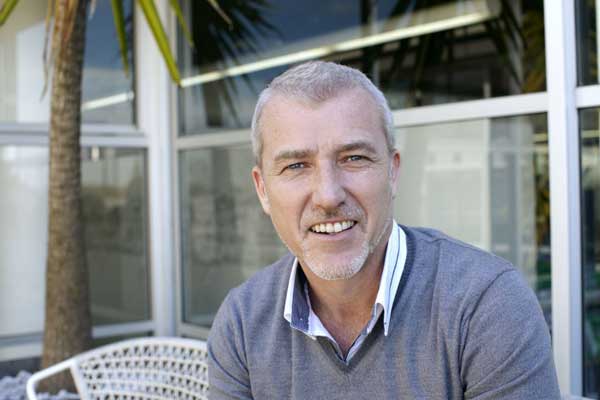NAB’s new office building represents not just the next stage in the development of Melbourne’s docklands, but a milestone in the evolution of the Australian workplace.

January 8th, 2014
National Australia Bank (NAB) has been a presence in Melbourne’s Docklands since 2004 when it’s highly innovative campus style workplace at 800 Bourke Street opened.
Now a second, even more innovative building and workplace has been unveiled at 700 Bourke Street, suggesting a narrative in which the NAB has played a key role in the evolution of Docklands into what is one of Australia’s most absorbing urban developments.
But NAB is also part of another narrative, namely the evolution of workplace design in Australia, as Woods Bagot’s Global Design Director, Nik Karalis, puts it: “NAB have been slowly fine-tuning their workplace transformation to reach this ultimate goal.”
Adding to a sense of continuity is the figure of workplace consultant and strategist, James Calder, who worked on MLC Campus and who then worked with Nik Karalis in developing the strategy for 700 Bourke Street before moving on to establish his own independent consultancy. For Calder, 700 Bourke is “an evolution of Activity Based Working”.
Just as the new building is in some ways a response to 800 Bourke (the atrium with its fly-over pedestrian bridges), likewise the workplace model inside takes existing models (notably ABW) and refines, adjusts and develops them into what Calder calls a matrix model.
A triangulated site in a pedestrian precinct producing a pedestrianised building – there is nothing formulaic about this building. There is a road servicing the building, but tucked around on the railway side and leading to a mere 140 parking places in the building’s carpark.
Here at 700 Bourke Street the pedestrian and the cyclist rule (600 bicycle places) and the building forms part of a pedestrianised urban complex fed by the footbridge linking Docklands with the CBD via the new Southern Cross railway station.
Find the full story in Indesign 55, on sale now.
Photography: Trevor Mein, Shannon McGrath
meinphoto.com
shannonmcgrath.com
A searchable and comprehensive guide for specifying leading products and their suppliers
Keep up to date with the latest and greatest from our industry BFF's!

XTRA celebrates the distinctive and unexpected work of Magis in their Singapore showroom.

Schneider Electric’s new range are making bulky outlets a thing of the past with the new UNICA X collection.

Within the intimate confines of compact living, where space is at a premium, efficiency is critical and dining out often trumps home cooking, Gaggenau’s 400 Series Culinary Drawer proves that limited space can, in fact, unlock unlimited culinary possibilities.
Unlimited: Designing for the Asia Pacific is a new international event supported by the Queensland Government to promote the value of design thinking in shaping a positive future for the Asia Pacific region. Kicking off this Monday 4 October and running until Sunday 10 October, Unlimited will examine the valuable role that design is playing […]

SJB Interiors’ Andrew Parr described Milan Design Week as both stimulating and exhausting. What did he get out of the fair? We find out.
The internet never sleeps! Here's the stuff you might have missed

Architecture & Design has introduced major upgrades to its website, designed to streamline the way industry professionals access information, discover products and manage projects. These enhancements ensure a more efficient and tailored user experience.

Tom Dixon talks superforming aluminium and vintage Citroën 2CVs as he recounts the development of his first outdoor collection, Groove, and shares his thoughts on the future of mobility in furniture and lighting.