Once a stairwell, now a workshop-inspired café in the heart of Sydney.
November 3rd, 2009
If there’s a brief that would send any designer into a spin it would be this – ‘build a coffee shop in an old stairwell’.
This was the brief given to Giant Design for a new café in The Galleries Victoria in Sydney’s CBD. The Workshop Espresso has been built in the space once occupied by stairs leading to the building’s food court.
The concept was to create an urban retreat, “where coffee & the production of coffee, is the hero, where baristas are intelligent & creative artisans.”
Perhaps taking inspiration from the transient nature of the space, Giant adopted the theme of a ‘workshop’, with raw, honest materials and detailing.
“We wanted to treat the space as if it had existed somewhere else and had been slotted into the fabric of the new site, or had existed forever and been built around,” says Giant’s Chris Wilks. “As such, the adaptable concept can be re-planned to suit any site the client chooses to go.”
Timber trusses, corrugated steel, a large blackbutt ‘workbench’, mini vices and vintage workshop light fittings all add to the effect that this space is well-worn and creates a relaxed atmosphere.
Beneath the workbench reclaimed hessian coffee sacks disguise refrigeration ventilation and provide access to the equipment within, while a custom fridge at the front of the Workshop hints further at the industrial, with riveted zinc edging.
You’d never know the Workshop Espresso was once a bustling thoroughfare.
Giant Design
giantdesign.com
Materials:
Recycled Blackbutt
Corrugated steel powder coated black
Porters green blackboard paint
Polished concrete floor
Porters Rust to signage
Vintage lights
Size – 24m2
Budget – $170K
Design Team – Chris Wilks, Ed Kenny
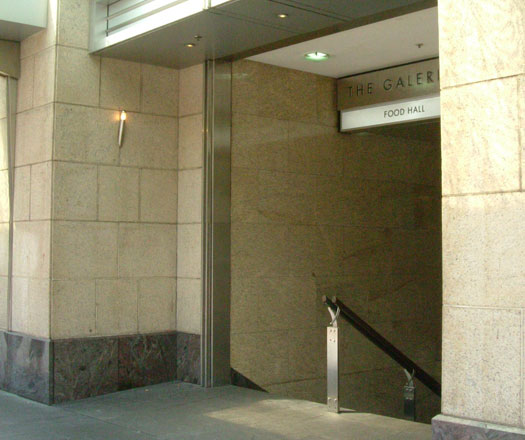
Before
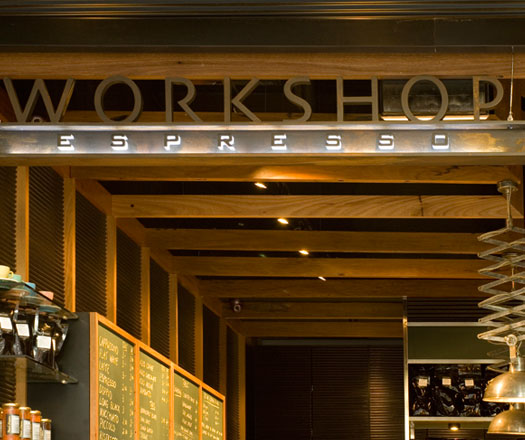
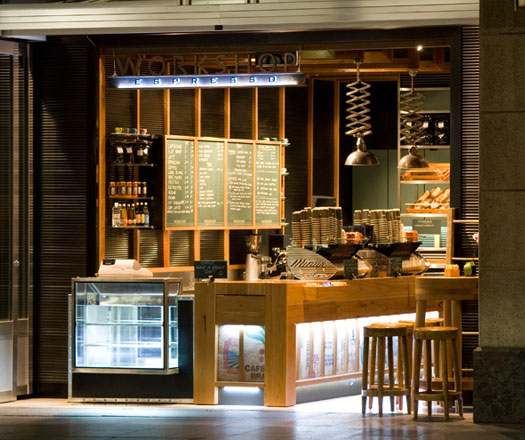
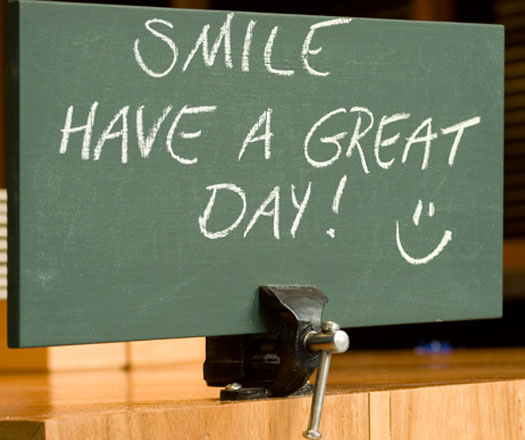
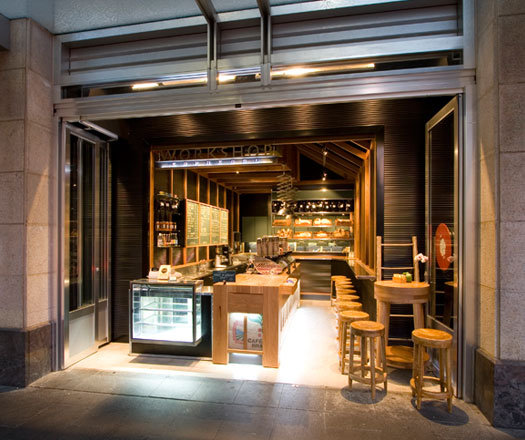
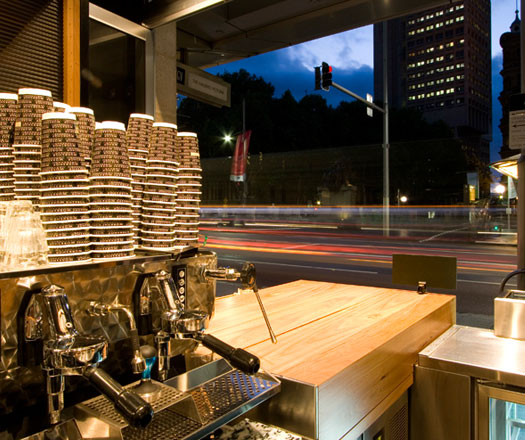
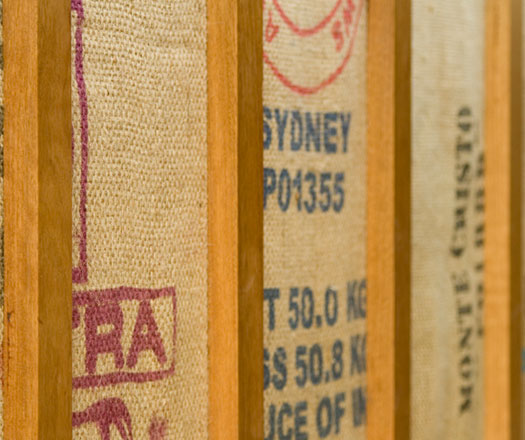
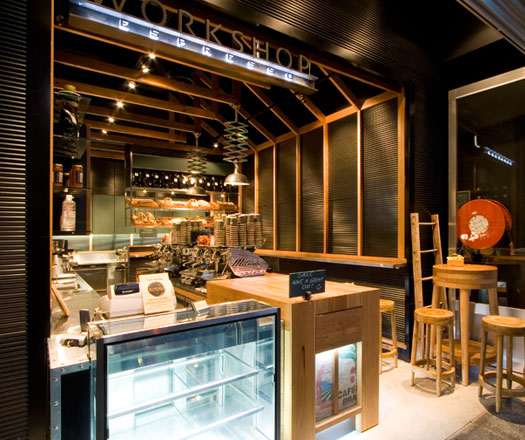
INDESIGN is on instagram
Follow @indesignlive
A searchable and comprehensive guide for specifying leading products and their suppliers
Keep up to date with the latest and greatest from our industry BFF's!

At the Munarra Centre for Regional Excellence on Yorta Yorta Country in Victoria, ARM Architecture and Milliken use PrintWorks™ technology to translate First Nations narratives into a layered, community-led floorscape.

Merging two hotel identities in one landmark development, Hotel Indigo and Holiday Inn Little Collins capture the spirit of Melbourne through Buchan’s narrative-driven design – elevated by GROHE’s signature craftsmanship.

Wall coverings have never looked or felt so good. Materialised introduces two new wall covering collections from Momentum, beautifully designed to liven up your interior space.
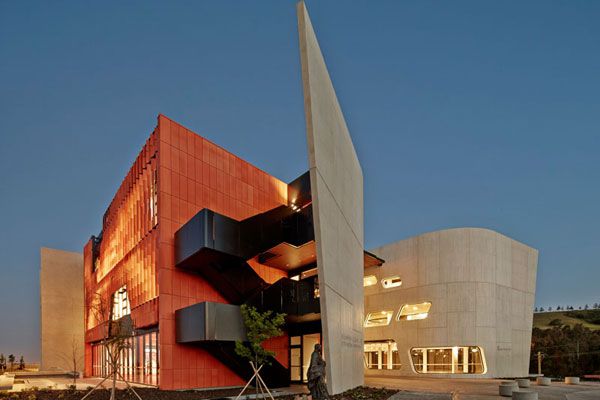
Global studio Woods Bagot has been ranked 7th in Building Design’s (BD) annual World Architecture 100 list for 2015.
The internet never sleeps! Here's the stuff you might have missed

At the Munarra Centre for Regional Excellence on Yorta Yorta Country in Victoria, ARM Architecture and Milliken use PrintWorks™ technology to translate First Nations narratives into a layered, community-led floorscape.
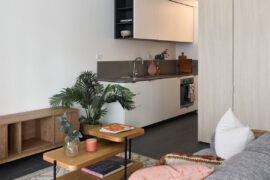
Boronia Apartments in Waterloo, designed by TURNER for City West Housing, delivers 74 affordable rental homes that combine sustainable design with long-term community-focused living.