The newest buildings, interiors and landscapes in Victoria and your chance to tell the world and get your projects noticed.
April 1st, 2009
1:1 Architects
Artillery
Bates Smart
Carr Design
Charterbuild
Cunsolo Architects
Elenberg Fraser
Geyer
Gray Puksand
Hassell
Jolson Architecture
ODCM
Plus Architecture
V Arc
Robert Mills Architects
Rothelowman
Schulberg Demkiw Architects
Suters
Thomson Adsett
Whitefield McQueen Irwin Alsop
Williams Ross Architects
Woods Bagot
Schulberg Demkiw Architects Pty Ltd | sdgroup.com.au
240 North Road
Project Team: David Natale, Robert Schulberg, Steven Edwards, Dita Beluli
Location: East Brighton Victoria
Expected completion date: September 2010
“Two contemporary houses featuring a fresh and vibrant design solution, showcasing bold architectural forms and a mixed palette of materials, to be completed in mid 2010.”
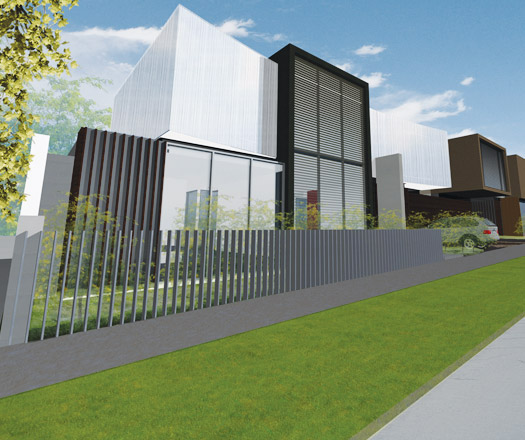
Bushfire Relief Projects
Project Teams:
Wondong: James Woodford, David Natale & Dana Shandler
Kinglake: Anthony Gosling, Dita Beluli & Steven Edwards
Location: Wondong & Kinglake Victoria
Expected completion date: November 2010
“A personal and effective response to the bushfire recovery has seen Schulberg Demkiw Architects present design solutions, to chosen clients, that aim not only fulfil the basic client brief but also integrate key elements of effective fire safe design and sustainable building practices.
“Clients for both projects share a common experience however site and brief have created very different responses.
“While formal scope for both projects is yet to be confirmed, it is anticipated that Schulberg Demkiw Architects will be engaged to provide further detailed design, documentation and consulting services.
“Client contribution is being encouraged, seen as a part of the healing process helping rebuild both confidence and the sense of belonging. By these projects Schulberg Demkiw not only aims to offer something to the community but also diversify the practice in knowledge, project and client base.”
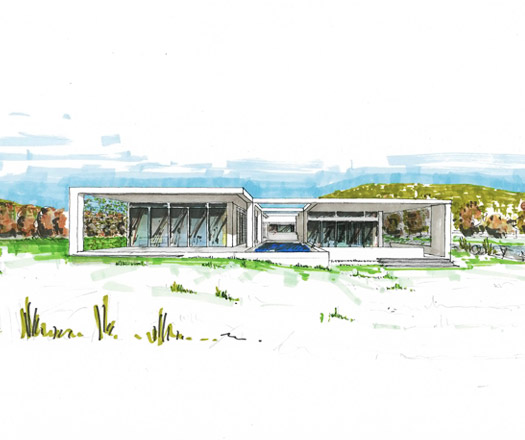
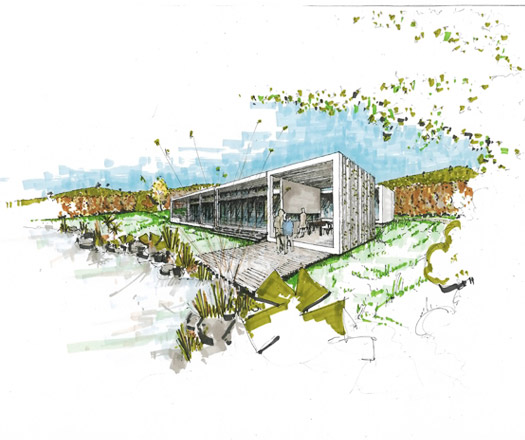
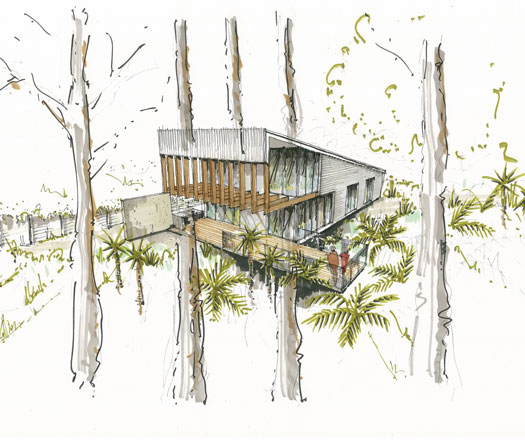
Geyer | geyer.com.au
Melbourne Airport
Location: Melbourne Airport, Melbourne
“The objective of this project was to increase the leasable retail space for Melbourne Airport and provide visitors and travelers with a broader and more convenient retail experience in Terminal 3. Re-planning of the retail concessionaire spaces and reorientation of passenger circulation through Melbourne Airport’s mezzanine level. The new design concept brings together simple clean forms to encapsulate the concession areas.
“These include a square boxing that frames the units around the mezzanine boundary to create a gateway into each concession. New planning principles with simple flowing forms seamlessly direct customer’s paths of travel, improving passenger flows. A curved planning form creates strong visual sightlines from both concourses and vistas down from the mezzanine.
“The curved form also encourages a fluid circulation of people around the entrances of the concessions while the vertical walls discourage passengers queuing into the aisle.”
“Customers now have improved access and visibility to retail offers, conveniently located in relation to their travel journeys.
“Concessionaires benefit from a denser footfall past their shops as a result of increased exposure to numbers of customers.
“The increase in retail density further energises the retail ambience and enhances the total passenger/customer experience.
“Geyer’s material specification and detailing is in line with ‘best practice’ to comply with Melbourne Airport’s Environmental Policy.”
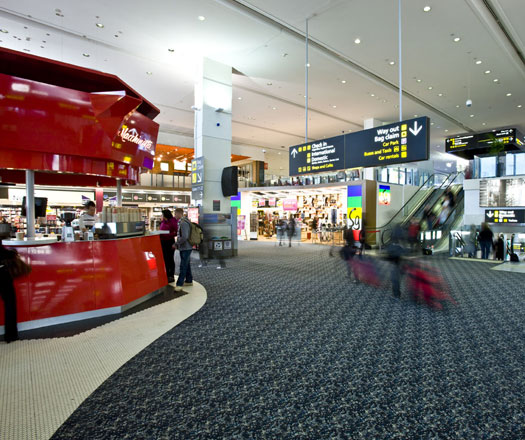
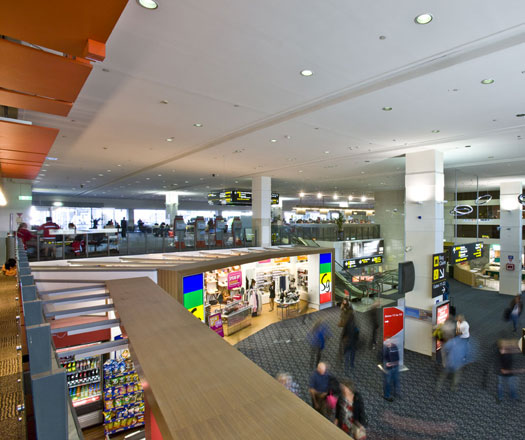
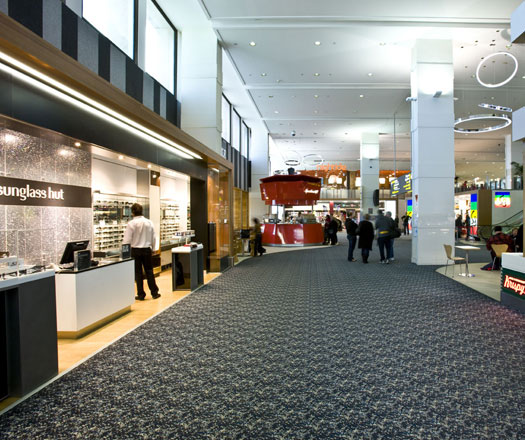
Thomson Adsett | thomsonadsett.com.au
Redmond Park
Project Team: David Jackson (Design Architect), Sandra Dunne Interior Design (Interiors), Kevin McCallagh & Associates (Landscaping)
Location: Carlton, Victoria, 300 Pigdon Street
Expected completion date: September 2009
“ThomsonAdsett is constructing a new higher-end lifestyle retirement complex for the Royal Freemasons Victoria in Carlton- to be completed in September 2009.
“This high-rise development is a new haven for the higher-end lifestyle retirement market in Carlton. Overlooking grand Victorian terraces and pristine parklands Redmond Park has been designed to provide a retirement facility like no other. Luxurious fixtures and fittings characterise the 61 Independent Living Units.
“The development has completely re-modelled the site which was originally developed in the 1960s.
“The ground floor has been designed as a dedicated shared space area, promoting inclusion and social connectivity with alfresco dining, a bar and study, a business centre, hairdressing salon, a studio and a gymnasium.”
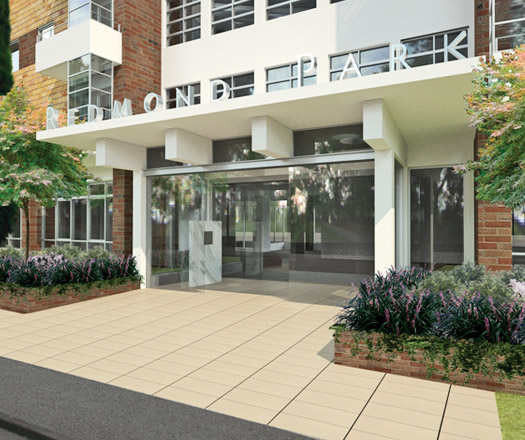
Jolson Architecture | jolson.com.au
Sunrise Residence
Project Team: Stephen Jolson, Design Architect
Location: Victoria, Melbourne/Prahran, 58-50 Greville Street
Completed: Nov 2008
“A three year project has come to fruition for Melbourne architect Stephen Jolson with the completion of his studio and residence in Greville Street Prahran.
“The Sunrise Confectioners interior is a contemporary urban oasis. Built within the mask of an existing factory shell, the hierarchy of spaces is clearly divided between office and home to create a contemporary solution to the home/office situation.”
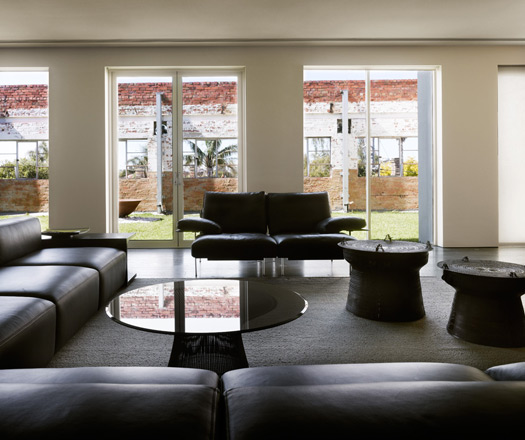
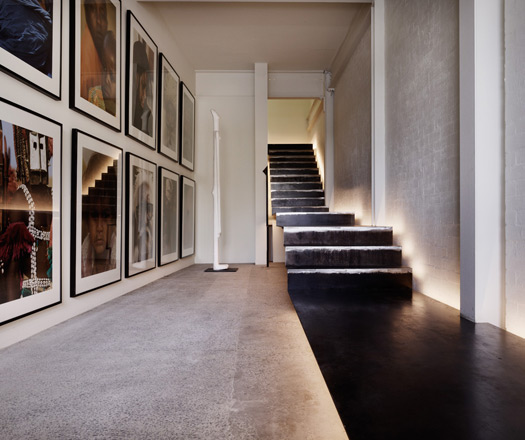
Elenberg Fraser | e-f.com.au
Elm Apartments
Project Team: Elenberg Fraser (Architecture), Hecker, Phelan & Guthrie (Interior Design), Jack Merlo (Landscape Design)
Square Metres: 30,000m2
Location: Dorcas St, South Melbourne, VIC
Expected completion date: November 2010
From the Architects:
“The Elm Apartments’ is a 252 apartment tower, located just off the tree lined St Kilda Road Boulevard. Reflective of the ‘green’ elements of its location between the Boulevard and the Bay, the proposal is rich in material and articulation, responding to the diversity of the function, scale, mass and typology within the precinct. Elm is a collaboration between EF, HPG & Jack Merlo for Fridcorp.”
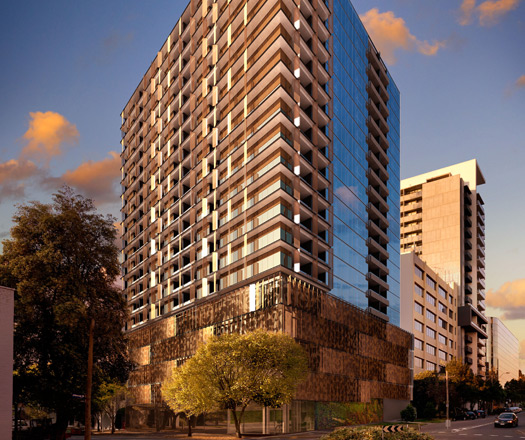
Clara Apartments
Project Team: Elenberg Fraser (Architecture & Interior Design), Tract Consulting (Landscape)
Location: Cnr Clara & Palermo Sts, South Yarra, VIC
Expected completion date: June 2011
From the Architects:
“Clara makes the connection between the landscape and the built form, with an emphasis on environment through the use of systematic compositions. It is the development of an ‘environment’ that harmonises built form with landscape, that respects the scale and diversity of the surround, and pays tribute to the hidden garden. Clara is a collaboration between EF, JCB & Tract for R.Corporation.”
Schulberg Demkiw Architects Pty Ltd | sdgroup.com.au
Beaconsfield residence
Project Team: Ray Demkiw
Location: Middle Park Victoria
Completed: April 2009
From the Architect:
“A number of challenges were presented here. On an extremely noisy Beaconsfield Parade a brief was presented to create a building which would maximise views of the bay and surrounds whilst protecting the occupants from the harsh environment.
Entry was provided to the side into a tranquil courtyard space enveloped by a rusting steel background, water fall and pond. Secondary living areas and bed rooms are found at this level. Main living occurs on the 1st level which is accessed by a nib screened timber stair and a lift. No balcony interferes with the view at the front.
“The living area is the viewing platform and a large balcony / terrace is behind the living area. To the rear a study / den spills also onto the terrace and with a switch of a button reconfigures itself as a theatre room as the lush back wall of curtains also covers the side walls.
“Upstairs a bedroom suite with associated balcony completes the composition shading and privacy is afforded by the aluminium louver blinds. The structure is generally solid with a lightweight exterior skin to optimise thermal qualities. Flow thru ventilation is accessible throughout the entire house.”
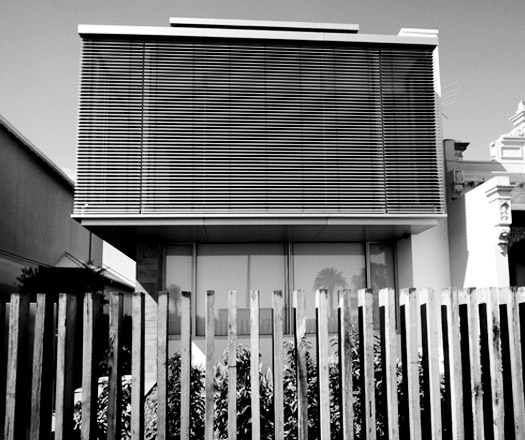
Rothelowman | rothelowman.com.au
Rothelowman have recently completed work on the Crowne Plaza Terrigal. The project involved the refurbishment of around 200 rooms and suites.
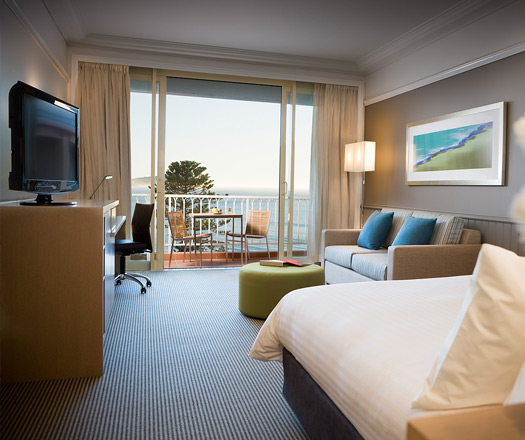
The firm has also been working on Air Apartments in Cohburg (the former Pentridge Prison site).
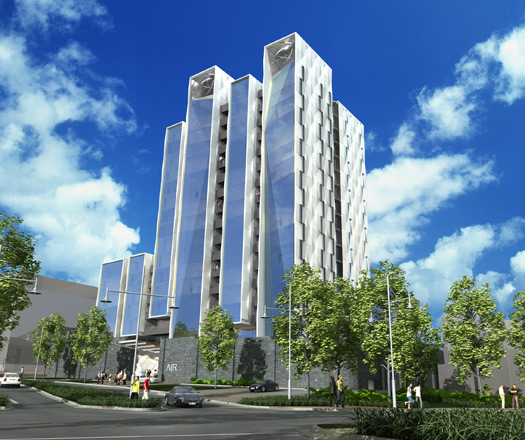
Other recently completed projects:
Crowne Plaza Melbourne – refurbishment of all rooms and suites (approx 400)
Holiday Inn on Flinders – refurbishment of approximately 80 rooms and suites, Melbourne
Flinders Hotel – refurbishment of bar and bistro, Melbourne
Interiors Projects currently under construction:
Fitout for LMA Pacmed in Stawell Street Richmond, approx 1000m2, completion due July 2009, Melbourne
Fitout for Traffix Group in Burke Rd, approx 500m2, completion due July 2009, Melbourne
Interiors Project about to commence:
New restaurant located on The Esplanade in St Kilda, Melbourne
Additional Architecture and Interiors Projects:
Audi car showroom in Doncaster (second of two Audi showrooms – first completed by Rothelowman in Burwood)
Commissioned to build apartments on Kensington Road, South Yarra – including a strong ESD component.
Melbourne icon, the Pelaco building in Richmond – commissioned to complete two jobs.
A housing project in Ascot Vale, opposite Edgewater
Coco Apartments, High St Prahran – about to go into construction.
Williams Ross Architects | williamsross.com.au
Sportslink Multi-Sports Facility
Project Team: Williams Ross Architects / Davis Langdon Project Manager
Location: Victoria, Vermont South, Hanover Road
Completed: January 2009
“A multi-purpose sports facility with a focus on netball.
Design features include 4 indoor and 4 outdoor sports courts, community function rooms, key functional areas with duplicate roles and a single operating and competition level for high accessibility and user connectivity.
ESD features include automated natural ventilation systems, large scale PV cell power generation and rain water harvesting.”
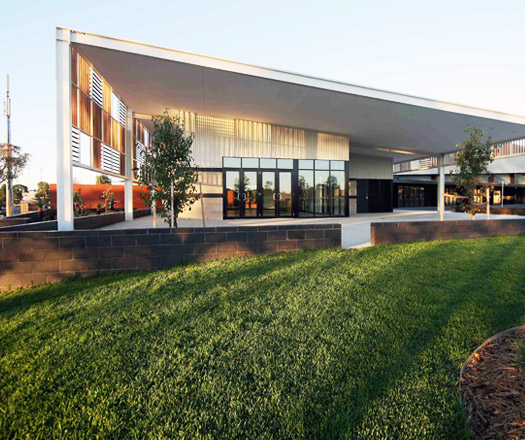
Geyer | geyer.com.au
Australia Post HQ Fitout
Project Team: Sue Solly, Dana Hutchins, John Lenegan
Consultants team: Geyer, Project Planning & Management, Aurecon, Page Kirkland
Square Metres: 44,000m2
Location: Southern Cross West Tower, 111 Bourke St, Melbourne
In construction with client to move in between September and November 2009
“Australia Post are consolidating their Lonsdale St, Exhibition St & Albert Rd facilities into 1 head office facility in the new tower at the Southern Cross development in Melbourne.
Targeting a 5 star GBCA Office Fitout Rating their new accomodation includes dedicated client amenities, executive facilities, gym, multi-function/exhibition space, a Post Shop and multiple levels of commercial office.”

V Arc | v-arc.com.au
V-Arc are currently in construction on Claremont St, South Yarra. This three-storey (plus ground floor carpark) office refurbishment incorporates a number of green initiatives.
This includes a “responsive and adaptive building management system tied to a clever services application, innovative re-use of existing building materials, rainwater harvesting and grey water re-use, effective solar array and integrated fit-out options.”
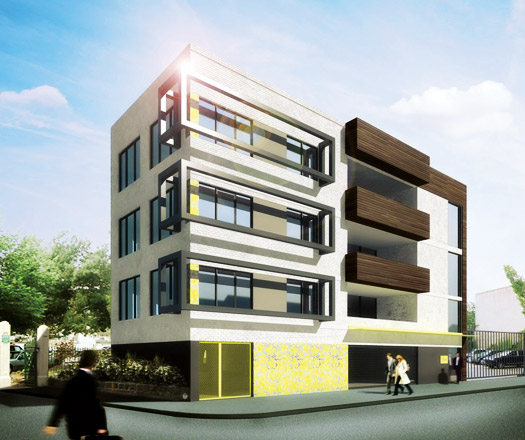
V Arc completed the four floor, 4,200 m2 fit-out for L’Oreal Melbourne Headquarters in October last year. Located at 564 St Kilda Road, Melbourne, the Australian Head office for L’Oreal had two goals: to be people-focused, and to meet the company’s commitment to the environment.
“For V Arc, sustainability is ingrained in our design philosophy and we have incorporated this into L’Oreal’s new home; with recycled materials and GECA approved furniture and DALI system lighting, the fitout is awaiting a GBCA formal green star accreditation.”
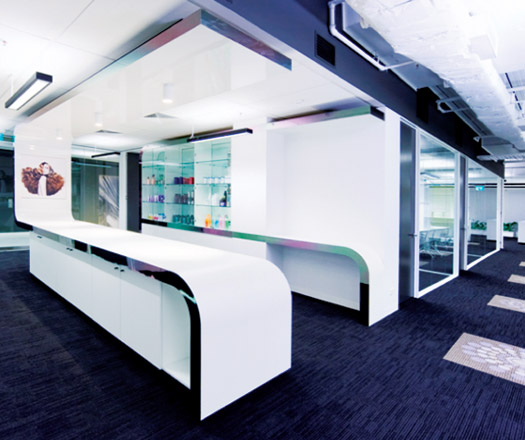
Project Team: Amy Lampard, Shane Wintershoven, Ashleigh St Clair, Laura Wiesenfeld
The firm is also currently working on a series of other residential and mixed use developments:
Princes St Townhouses: a development of 14 three-level townhouse dwellings in Port Melbourne – due for completion in December this year.
Stokes St Townhouses: comprising 22 townhouses of varying sizes this development is “inspired by the intimacy of the historical Bluestone laneways found throughout Port Melbourne” – due for completion in August.
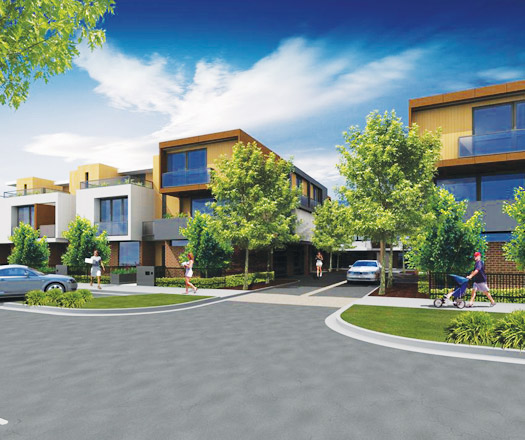
The Butter Factory: conversion of an old butter factory and a new mixed-use building, this project deals with the constraints of working with a heritage building and an adjacent defunct railway line, while integrating modern architecture.
1:1 Architects | regrowthpod.com
1:1 Architects have been working on an important project in the Victorian bushfire zone. The Regrowth Pod is a permanent, cost effective housing unit made of prefabricated contrete.
The self-contained pods can be delivered directly to the affected site and used as a habitable building while residents rebuild. The units can be incoprorated into the new home’s design.
From the Architects:
“The robust pre-fabricated concrete structure has been designed to be built upon, but in the short term acts as a habitable starting point for the building of a new home.
“The units can be prefabricated, delivered and connected to services rapidly allowing families to begin the process of re-building without displacement from their communities.”
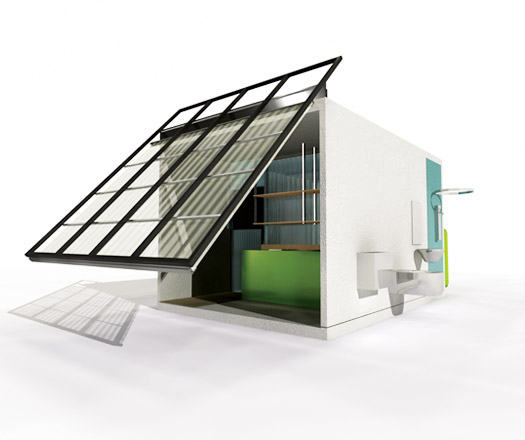
Artillery
Cornwall Stodart Lawyers is undergoing a 2,700-m2 fit out to level 12, 114 William Street, Melbourne. Levels 10 and 11 will experience a re-work as well. The project is due for completion at the end of March 2009.
Salvation Army Headquarters, Blackburn, Stage two works (1,500 m2) are currently under construction, due for completion late April 2009. The Green Star round one submission for both Stage One and Two (6,000 m2) is currently being finalised by Artillery SEED.
Artillery is also working on a 12,000 m2 base building refurbishment at 485 LaTrobe Street, due for completion June 2009.
In addition Artillery is busy with the following projects:
Marlow House – base building and tenancy refurbishment, in planning, 1000 m2.
South Yarra Pool House – due to begin in February.
The Players Lounge at Melbourne Park – 500 m2, launched for the 2009 Australian Open.
Bates Smart | batessmart.com.au
The Premium Crown 3rd Hotel is designed to complement the two existing Crown Hotels. With 658 rooms, this 4.5 star hotel will be Australia’s largest. Bates Smart expects the 65,000-m2 project to be completed in May 2010.
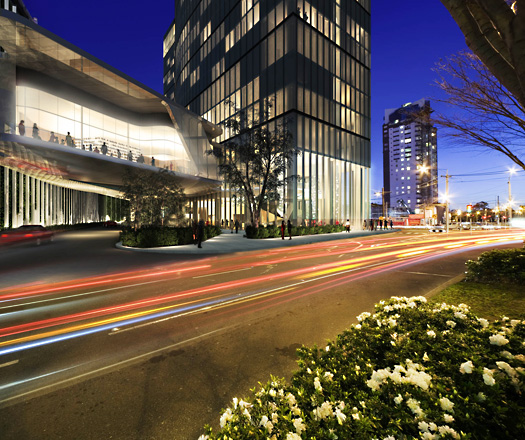

Bates Smart in conjunction with SJB, completed CBW in November 2008. CBW consists of two commercial office towers at 181 William Street (49,000 m2) and 550 Bourke Street (25,000 m2), Melbourne.
A new 7-storey office building for global IT Company CSC is underway. This 15,000-m2 project features a floor-plate that allows flexibility within the workspace to encourage staff interaction and collaboration. Completion is expected late 2009.
Bates Smart is also busy working on several additional developments in the Melbourne area including:
171 Collins Street, office space – 27000 m2, Melbourne, in planning.
Dandenong Hospital Stage 3 – 3000 m2, Melbourne, completion date 2011. This project is a Bates Smart and Whitefield McQueen Irwin Alsop joint venture.
New Royal Children’s Hospital – 17000 m2 development, Melbourne, Completion date 2011. Bates Smart are the architects in joint venture with Billard Leece Partnership and HKS.
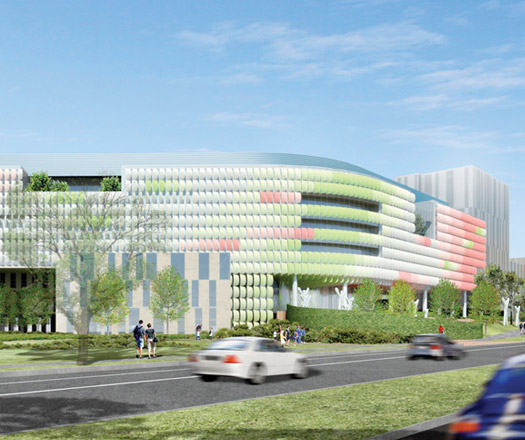
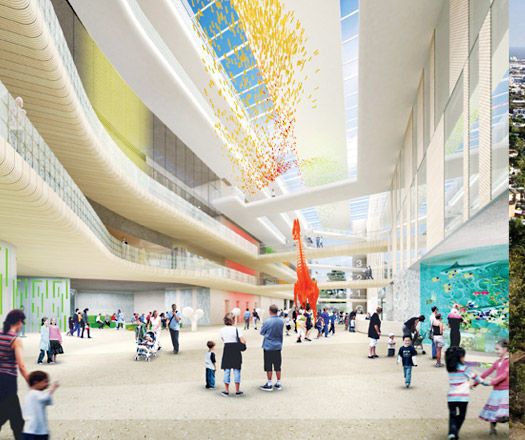
Freshwater Place Stage 2 – 32000 m2, Melbourne, Completed December 2008.
The Capitol commercial development – 69000 m2, South Yarra, Melbourne. Currently in planning.
Carr Design | carr.net.au
A 1920’s period home in South Yarra is being redeveloped with a 714-m2 addition off the back of the residence. The main focus is a smooth aesthetic transition between the existing structure and the new development.
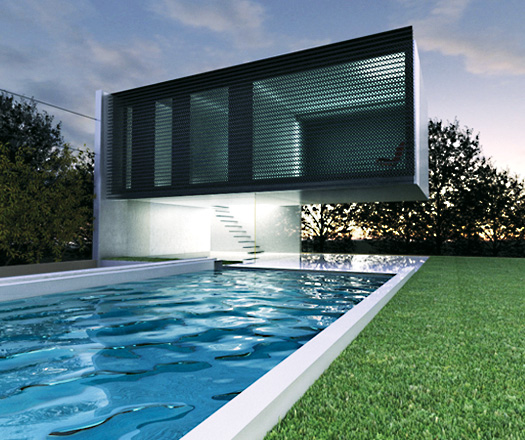
Willow Creek Winery is the site for a new boutique hotel designed by Carr. This 4400 m2 development will house 39 rooms, conference facilities, a day spa and pool.
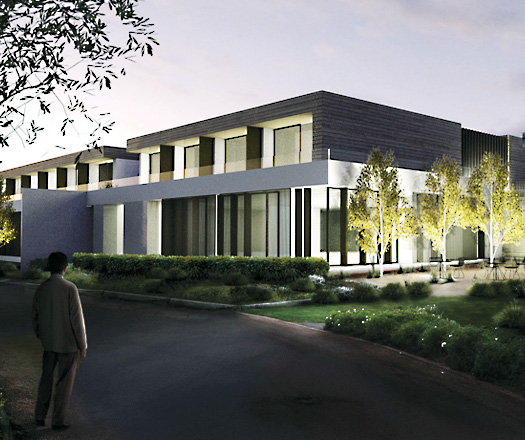
Charterbuild | charterbuild.com.au
Charterbuild has completed an office fit out for Thoughtworks on Collins Street in Melbourne. The interior design and construction was completed 15 December 2008.
Cunsolo Architects | cunsolo.com.au
Cunsolo are busy in Melbourne, working on projects across the CBD and Docklands areas.
Following the success of their work with Canon in Clayton, the company completed an office fit-out for healthcare company Convatec in January. The 1000 m2 office on Wellington Road is a part of the new Unipark development in Monash.
Cunsolo have also completed a 1000 m2 a fit-out for Molino Cahill lawyers on Williams Street, in October 2008 and an 1100 m2 fit-out for Herbert Geer lawyers on Burke Street.
Elenberg Fraser | e-f.com.au
The Goods Shed is undergoing redevelopment by Elenberg Fraser to incorporate a variety of tenancies including commercial, retail and hospitality. The project incorporates Ecologically Sustainable Development (ESD) principles where possible to give the building a 3.5 star energy rating. It is expected to be complete by the end of 2009.
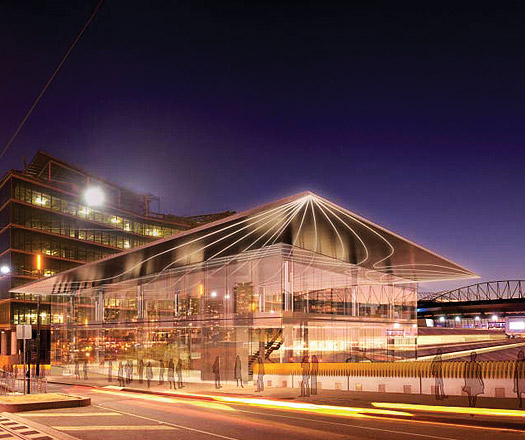
Elenberg Fraser is developing St Falls, in Falls Creek. The project will consist of two buildings that will house residential, retail and hospitality tenants and are designed to be an extension of the landscape. The construction is due for completion June 2009.
401 St Kilda Road in Melbourne is designed to be a luxury living experience – with 17 residential apartments and ground level retail tenancies. Elenberg Fraser is expecting to complete this project in May 2009.
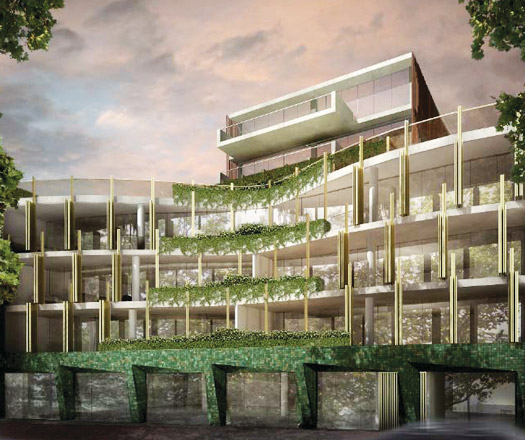
Gray Puksand | graypuksand.com.au
Gray Puksand has created a new workspace for AMP Corporate Real Estate. The 3800-m2 development on 818 Bourke Street in Melbourne was completed in October 2008.
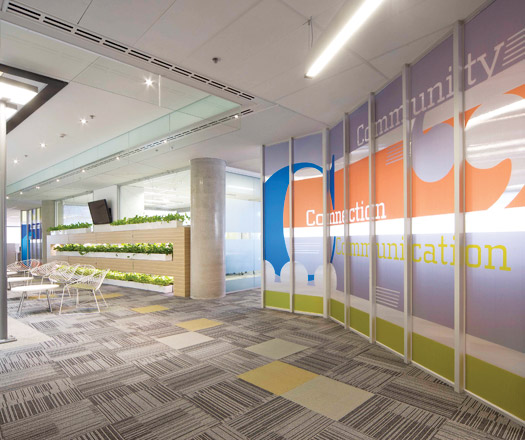
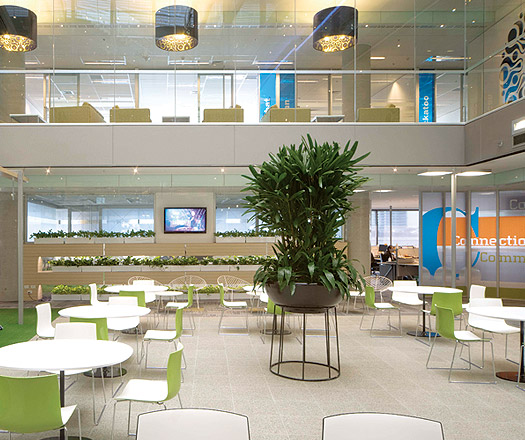
The company also managed the Korda Mentha development on 333 Collins Street, Melbourne.
Hassell | hassell.com.au
Hassell will complete a number of projects this year including:
Henderson Residence – 460 m2 residential building, Melbourne. Due to be completed January 2009.
University of Melbourne, Student Centre – 800 m2 commercial development, to be completed May 2009.
University of Melbourne Library – 1,900 m2. In design development. Due to be complete in November 2009.
ANZ, 833 Collins Street – 8,500 m2, Melbourne, completion in November 2009.
Muscat Airside Hotel – in design development stage.
National Foods – 10,500 m2, Docklands, Melbourne. Completed in December 2008.
Martin Institute – 690 m2, Docklands, Melbourne. Completed in December 2008.
ODCM | odcm.com.au
ODCM are designing, documenting and managing the relocation of Thomson Reuters in Melbourne.
The relocation of Gavin Anderson & Co was completed by ODSCM in November 2008. ODCM was appointed for the design, documentation and management of the 300-m2 project.
Plus Architecture | plusarchitecture.com.au
Plus Architecture have designed waterfront apartments for the Docklands precinct in Melbourne. The H1 (Harbour 1) apartments will span over 40,000 m2 and 22 levels, with about 300 apartments.
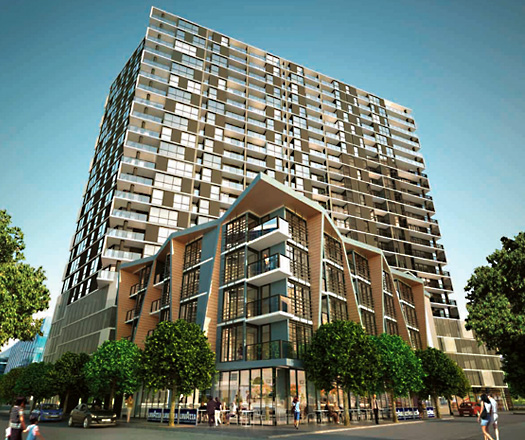
The company have also been working on boutique apartments on Darling Street in South Yarra, and City Road Southbank.
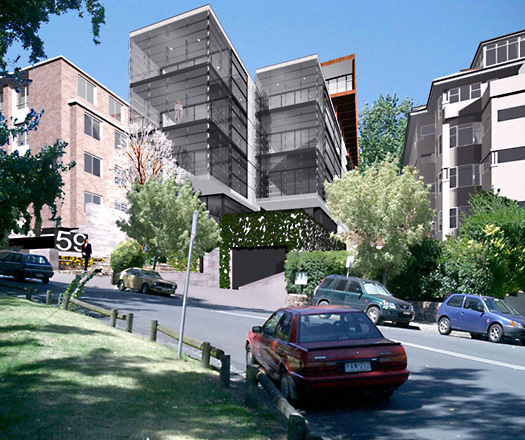
Darling St
The Karinya development in South Yarra will cover 2,003 m2 over six levels, with eight apartments across the space.
The Wrap Southbank project will cover over 33,000 m2, and will be a mix of residential and serviced apartments.
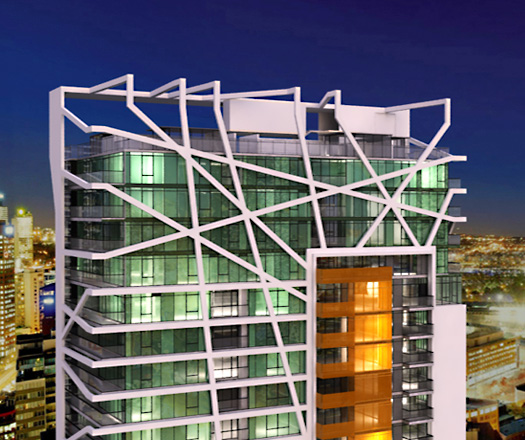
Wrap in Southbank
The firm have also recently announced planning approval for the six-storey apartment development, Nott Street Port Melbourne.
Robert Mills Architects | robmills.com.au
Robert Mills Architects continues to work on residential projects around Victoria including the 502-m2 Selbourne House, Torresdale Townhouses (930 m2), and the Verdant Avenue house – all in Toorak – as well as the Architects’ own Mills Beach House in Lorne, which is due for completion in 2010.
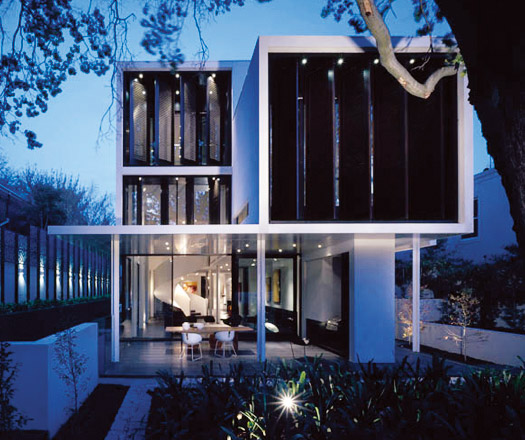
Verdant Avenue House
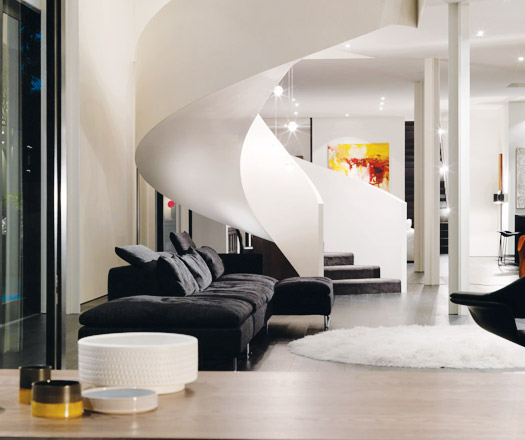
Other projects from Robert Mills include:
Wellington Residence – Additions to a heritage house in Kew; 998 m2; due for completion January 2011.
Sorrento Beach House – Contemporary Beach House; Sorrento; 432 m2; due for completion December 2009.
Goulburn Valley Estate – Additions to Heritage House; Alexandra; 162 m2; Short listed in RAIA Architecture awards; Complete.
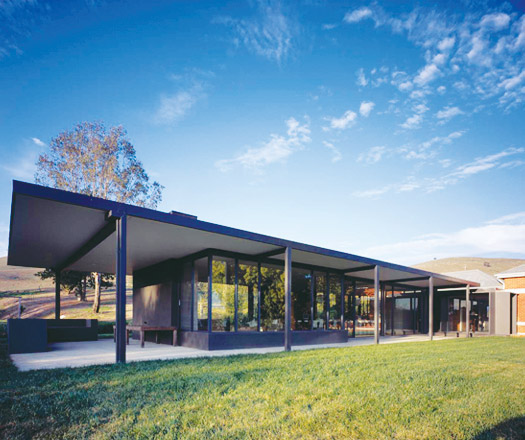
Headland Waters – Modern house; Mt Martha; 387 m2; due for completion in June 2009.
Iona Residence – Luxury Home; Toorak; 664 m2; due for completion in June.
Heyington Place– Apartments; Toorak ; 950 m2; due for completion in September 2010.
Suters | sutersarchitects.com.au
The Richmond Football Club is under construction by Suters. The 7,325-m2 project will include redevelopment of the stadium, offices and training rooms. It will also house an Indigenous Sports Institute for up to 300 boys and girls and is due for completion in 2010.
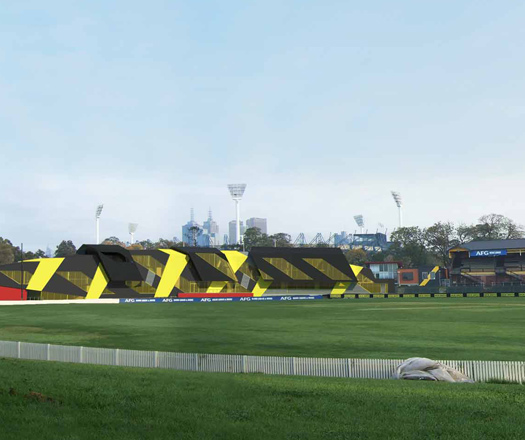
Whitefield Mcqueen Irwin Alsop | wmcqia.com.au
Whitefield McQueen Irwin Alsop are working on a 150m pedestrian bridge in Werribee, Victoria due to be completed at the end of 2009.
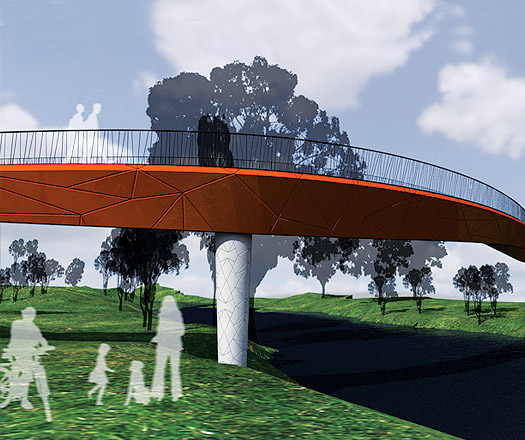
The firm is also working on a Community Centre for East Gippsland Shire Council. The 1,200 m2 centre will combine eight different community users including, a library and childcare, and will be completed late 2009.
Belgrade Ave Pre-school and Community Centre, in Wodonga, is undergoing an 800-m2 redevelopment to be completed near the end of 2009.
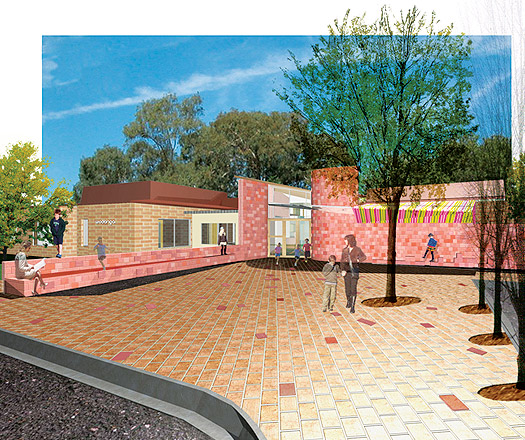
Woods Bagot | woodsbagot.com
Woods Bagot has recently won the fit out for the new office space for the Environmental Protection Agency in Melbourne. This 4,000-m2 design, over four levels, will break free from the traditional building envelope, creating a variety of dynamic work environments rhythmically flowing from one space to the next.
Through the range of internal landscapes, employees and visitors alike will find the spaces of light and shade. The campus will tread lightly on the earth’s resources; yet will have a commanding physical presence.
Woods Bagot is also working on the refurbishment of Coles in Tooronga. This 40,000-m2 project is to re-connect the building and its people internally. Large open walkways have been introduced throughout the building and workstation screen heights have been reduced to a level that allows to users to view above them, both in a standing and seated position.
All this provides visual connections over various modules and long distances as well as allowing larger groups and departments to feel and work as one team.
Is your firm keeping Victoria on its toes? Don’t keep quiet, let the world know and upload your recent projects to indesignlive.com.
You can include recently completed projects (the last 4 months) or projects in development or construction. Renderings or professional photographs are welcome if available.
A searchable and comprehensive guide for specifying leading products and their suppliers
Keep up to date with the latest and greatest from our industry BFF's!

Savage Design’s approach to understanding the relationship between design concepts and user experience, particularly with metalwork, transcends traditional boundaries, blending timeless craftsmanship with digital innovation to create enduring elegance in objects, furnishings, and door furniture.

Create a configuration to suit your needs with this curved collection.

Channelling the enchanting ambience of the Caffè Greco in Rome, Budapest’s historic Gerbeaud, and Grossi Florentino in Melbourne, Ross Didier’s new collection evokes the designer’s affinity for café experience, while delivering refined seating for contemporary hospitality interiors.

In the pursuit of an uplifting synergy between the inner world and the surrounding environment, internationally acclaimed Interior Architect and Designer Lorena Gaxiola transform the vibration of the auspicious number ‘8’ into mesmerising artistry alongside the Feltex design team, brought to you by GH Commercial.

Smart Design Studio’s take on premium waterfront living showcases design-led solutions that fuse aesthetics with class-leading functionality and performance.
The internet never sleeps! Here's the stuff you might have missed

By adding Muuto to its roster as Singapore’s only retailer, XTRA not only celebrates the enduring appeal of Scandinavian design – it heralds a whole new perspective on its universally appealing legacy.

Esteemed international practice OMA has completed AIR in Singapore, a genre-straddling project defined by openness and an emphasis on waste.