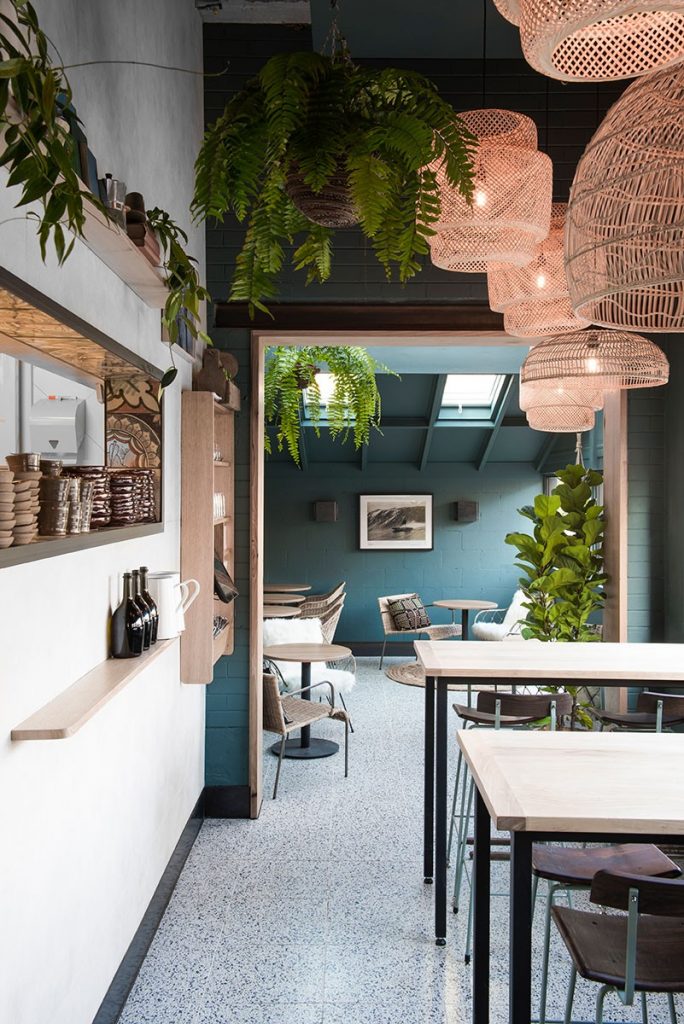Nomada means ‘nomad’ in Spanish, so it’s a fair bet the inspiration for this new Spanish tapas restaurant in Fitzroy has something to do with travel and eclecticism.
November 15th, 2017
Ding ding. You’re right.
But what elevates this space above the ubiquitous hospo all over town is the very personal way it connects to its customers and creates an experience, which links back to its owners – who reckon they’ve finally found their home in Nomada.
It’s headed up by Jesse Gerner (Green Park, Anada, Bomba Bar) and Jesse McTavish (Kettle Black, Top Paddock), with a design that reflects these two in a nutshell, and brought to life by Sam Eades from Samantha Eades Design.
“The inspiration for the space came from the idea of nomad, and wanting to create that feeling of home and space by actually bringing in things from home,” Eades says.
If you look beyond the white walls and timber joinery, you’ll see exactly what she’s talking about. An old chopping board and ceramics from around the world are on display behind the kitchen; a brass mortar and pestle sits near the bar, while images of hooks and various weavings sit beside framed photographs of ocean seascapes and travels.
They’re the very personal objects and family photographs of the owners, as McTavish explains.

“We wanted a direct connection between the fitout, the food and the feel,” he says.
The space was formerly the Hammer & Tong restaurant, so the main bones were already in place. High, raw concrete ceilings and floors provided the utilitarian platform upon which to add in colour, layering and texture.
This is where Eades excels. From the sheepskin throws casually draped across the long leather banquette, to the cushions and diverse chairs sourced from Weylandts; there are layers everywhere.
“You keep looking at a little detail or object,” she says. “We wanted to have these simple details that provide the sense of discovery,” she says.
Functionally, the space offers two key areas for dining split over two levels. A slender area with a full-length leather banquette faces an open kitchen and bar and includes a communal table and area at one end featuring terrazzo tiles.
The kitchen is open to the restaurant with a suspended black steel carriageway from one end to the other, and a concrete bar beneath it. There are five different tiles on the face of the bar; with one hand carved and personally developed with a tilemaker in Melbourne. Even the underside of the carriageway shelving offers sisal carpeting, providing an extra layer of softness.
The second area incorporates a relaxed ‘garden room’ at the rear, with a retractable roof, matching terrazzo tiles splashed on the floor to evoke the outdoors, and a warm, green palette highlighted by plants.

Found objects and plants come together in Nomada.
Connecting each space is a collection of pendants from Spence & Lyda, along with cane lights from Ikea connected by plants casually draped from the ceilings throughout.
“The eclectic lights and plants create a nice canopy in the space,” Eades says.
There are plans to create a rooftop bar, while from the outside a local artist was engaged to paint the façade. For now, McTavish is happy cooking and finding time to escape to the coast to surf, as well as stuffing his Esky with foraged flowers and herbs fresh from his travels.
“It’s beautiful. This space now feels like a part of me,” he says.
Photography by Nicole England.
Click here for a full list of specifiers and products used in this project
A searchable and comprehensive guide for specifying leading products and their suppliers
Keep up to date with the latest and greatest from our industry BFF's!

In this candid interview, the culinary mastermind behind Singapore’s Nouri and Appetite talks about food as an act of human connection that transcends borders and accolades, the crucial role of technology in preserving its unifying power, and finding a kindred spirit in Gaggenau’s reverence for tradition and relentless pursuit of innovation.

Elevate any space with statement lighting to illuminate and inspire.

BLANCOCULINA-S II Sensor promotes water efficiency and reduces waste, representing a leap forward in faucet technology.

The Man x Machine x Material collaboration by Jarrod Lim and The American Hardwood Export Council explores how generative AI can enhance design processes while also revealing the areas where human intuition remains irreplaceable.

The Standard has opened in Singapore, offering sophisticated hotel and hospitality design amidst lush greenery in a serene pocket of the city.

We recently partnered with New Zealand lighting design studio Nightworks as they toured Sydney – here’s their guide to all things great in design in the harbour city.
The internet never sleeps! Here's the stuff you might have missed

The design language of this 613-square-metre project by Studio Dashline is raw but refined, a theme that runs throughout the entirety of Ironside.

Urban designers, landscape architects master-planners and principal consultants TCL have announced the winner of their distinctly multidisciplinary residency program.