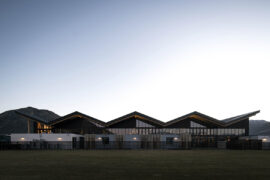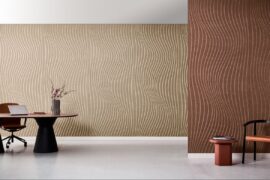Following its recent expansion, the ACT Law Courts needed more than just a fresh coat of paint. The resulting fit-out showcases an effective, architectural approach to acoustics.
As the government agency of the ACT Law Courts grew in size and operations, the organisation recently expanded to join the Supreme Court. This was to both address capacity issues and maximise operational efficiencies, with several new courtrooms, offices and spaces added.
The design, carried out by Lyons Architecture, sees extensive glazing applied to the building’s entrance to allow natural light to flood the foyer and create an inviting flow for visitors and staff entering the building. This natural light flow illuminates the inspired, curved ceiling designed by Screenwood, creating an open, welcoming environment. The ceiling, designed in Western Red Cedar, has a natural colour variation that brings a sense of warmth and vitality to the space.

The ceiling features a dramatic curve downward from its towering height, a beautiful opportunity to simply pause and admire. As the ceiling continues down, it transitions into gentle ripples of wood, creating a more personal and comforting atmosphere in the reception area below. Such a large area with a complex ceiling design required Screenwood to address the very high possibility of noise pollution and unpleasant reverberation. Inspired in both size and design, Screenwood panels offer that additional benefit of serene acoustic comfort in what is an expansive space.
More than just a redesign of the entrance room, the ACT Law Courts expansion saw changes and additions to the court rooms as well as seating. Understanding that hearing and legibility are of the upmost importance in these fit-for-purpose spaces, Screenwood was again used to manage this. Lyons specified Hemlock in a custom calcium whitewash, creating an understated aesthetic that also manages acoustic intelligibility.
The calm, irregular waves across the ceilings of these spaces link them conceptually to the entrance lobby while also creating a subtle and non-distracting variation on the theme.
Following the expansion, staff and visitors to the ACT Law Courts have the distinct advantage of engaging with thoughtfully executed architecture which puts the emphasis on aesthetics and acoustic function in equal parts.
INDESIGN is on instagram
Follow @indesignlive
A searchable and comprehensive guide for specifying leading products and their suppliers
Keep up to date with the latest and greatest from our industry BFF's!

For those who appreciate form as much as function, Gaggenau’s latest induction innovation delivers sculpted precision and effortless flexibility, disappearing seamlessly into the surface when not in use.

For a closer look behind the creative process, watch this video interview with Sebastian Nash, where he explores the making of King Living’s textile range – from fibre choices to design intent.

Warren and Mahoney’s The Mill in Queenstown blends architecture, wellbeing and landscape, creating a transparent training facility.

In contemporary interiors, ensuring a sense of comfort and wellbeing means designing and specifying finishes and products that support all the senses.
The internet never sleeps! Here's the stuff you might have missed

The revitalisation of the United Nations’ Africa Hall in the Ethiopian capital has been named the winner of the 2026 World Monuments Fund (WMF)/Knoll Modernism Prize.

COX Architecture and Hassell have announced that they have been awarded the design contract for the new Brisbane Stadium.