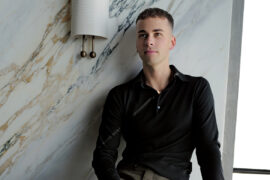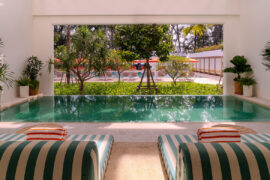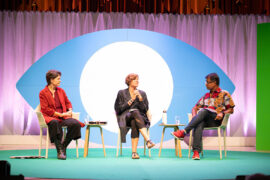The Google flagship store, in Chelsea, New York, takes cues from neuroaesthetics — a field of study dedicated to exploring how ‘form follows feeling’.

Google’s first physical retail space in New York is built on the core principles of neuroaesthetics, which Suchi Reddy explored in her 2019 collaboration with Google, A Space for Being, at Salone del Mobile in Milan. On the ground floor of Google headquarters in Chelsea, Manhattan, the New York based designer’s eponymous practice, Reddymade, has rendered the new retail experience according to the same principles – and the result is warm and calming, novel yet useful.

Abounding in soft, tactile surfaces such as cork and wood, Reddymade’s design puts the visitor at ease, welcoming those seeking help alongside those pursuing their curiosity. A gravity-defying metal line twists its way through the room, introducing the intuitive whimsy of unexpected connections and free-form play while defining spaces for living.
The architecture and interiors of the Google flagship store location on 9th Avenue and 15th Street are a playful and pragmatic expression of Reddymade’s motto “form follows feeling,” bringing a unique focus to the interplay of good design with human perception. Reddymade’s space re-awakens visitors to the childlike wonder found in the technology and digital innovation on display.

The warm lighting and neutral tones guide the eye to the “Imagination Space,” standing at the entryway to the store. A semi-circular node of extruded glass tubing suspended between the ceiling and the floor refracts the light and invites visitors to interact with Google’s products and technologies on an individual level in human scale and experience the possibilities of technology.
A nod to New York’s windowshopping traditions, Reddymade has installed a series of lit window boxes on 9th Avenue, which captivate observers, displaying Google products while showcasing a special technology that allows an AR interaction with the products on the interior.
![]()
The Google Store Chelsea has been designed according to the highest standards of sustainable and renewable practice and has received LEED Platinum certification. Notable materials in the space include cork furniture; flooring made from 100% recyclable material using factory waste in production with chemical-free maintenance; low-VOC material wall panels made from 100% PET plastic, containing at least 60% post-consumer content; and carbon-neutral floor coverings verified by the Interface Carbon Neutral Floors Program of Bureau Veritas.





![]()

INDESIGN is on instagram
Follow @indesignlive
Join our collection to add your product.
Keep up to date with the latest and greatest from our industry BFF's!
The new range features slabs with warm, earthy palettes that lend a sense of organic luxury to every space.

For Aidan Mawhinney, the secret ingredient to Living Edge’s success “comes down to people, product and place.” As the brand celebrates a significant 25-year milestone, it’s that commitment to authentic, sustainable design – and the people behind it all – that continues to anchor its legacy.

With experience across fashion, styling and interiors, Nicholas Gilbert launches Studio Nicholas with a mission to elevate Australian design on the world stage — and to champion a more rigorous, professional future for the industry.

Opening in October 2025, The Standard, Pattaya Na Jomtien brings together ONION, DIN Studio, Studio Lupine and Verena Haller to create a sculptural modernist retreat where art, architecture and coastal culture meet.
The internet never sleeps! Here's the stuff you might have missed

At the World Design Congress in London, a simple idea threaded through two dense days: design is not an island. It moves inside wider systems of economics, policy, finance and ecology.

Continually making its presence felt on the architecture and design scene, DKO has seen a plethora of promotions across its studios in mid-year.