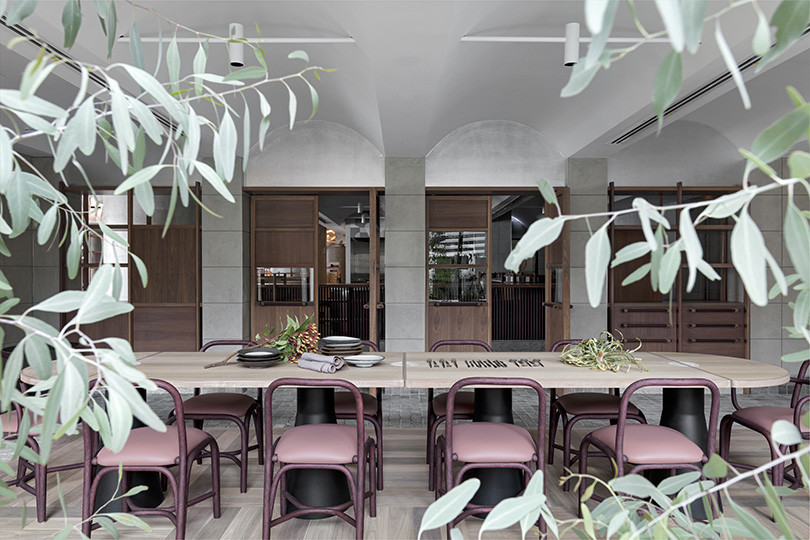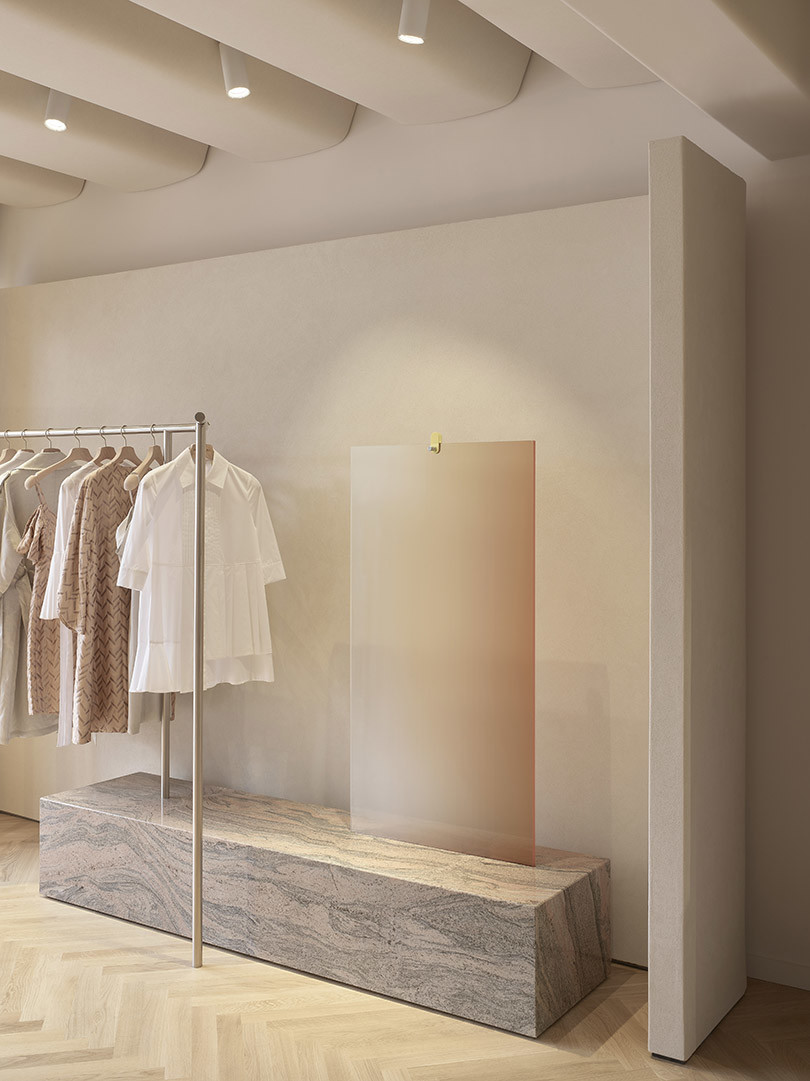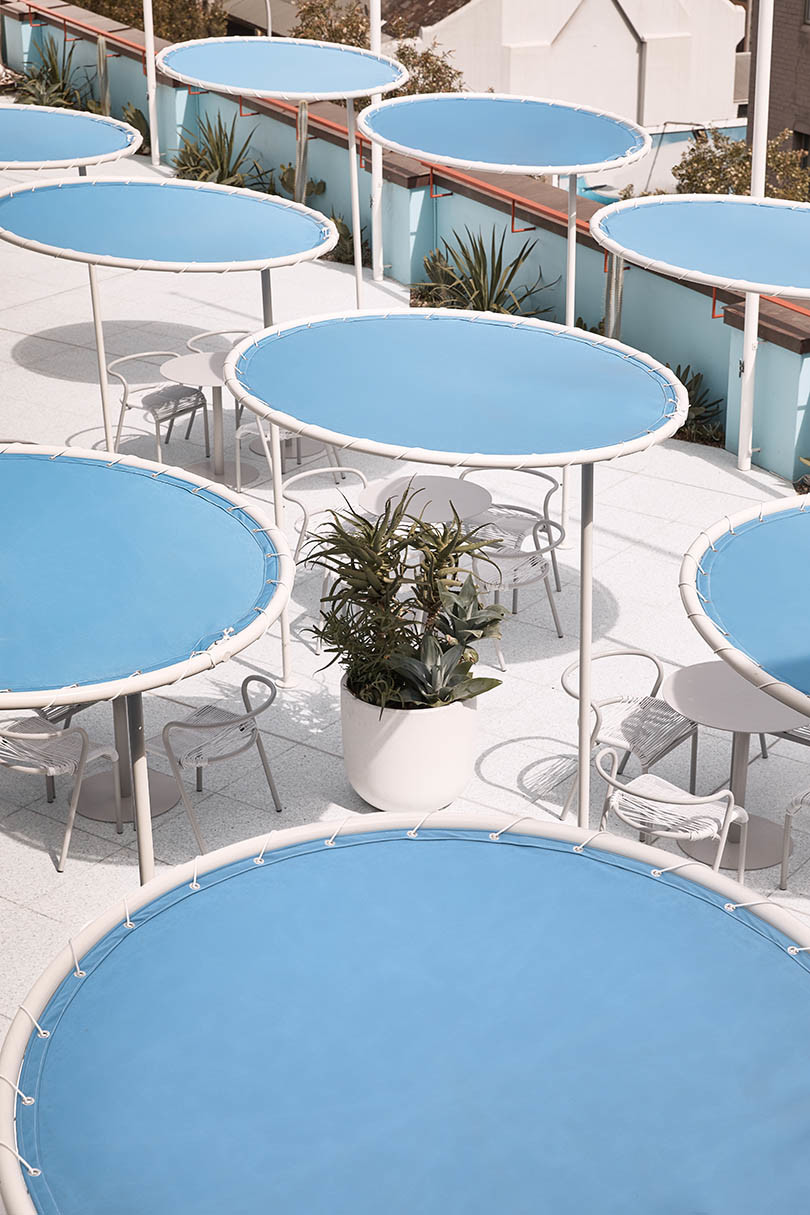To create an exceptional retail and hospitality experience requires complex planning. From priorities of feasibility, to functional and emotional requirements, and also just a little magic, Nick Jumara explores the case for pre-design services.

Handpicked Wines Cellar Door by DesignOffice, photography by Tatjana Plitt.
April 7th, 2022
Through the lens of pre-design services, it’s easier to eschew some of the assumptions about retail and hospitality spaces and refocus on the thing that makes them simultaneously challenging and rewarding – namely that they are highly social spaces built for people, and we’re a fickle bunch of social animals.
Pre-design services help realign that focus between operators, designers and developers to deliver exceptional outcomes. To better understand how to reach those outcomes, our roundtable helped to shed light on the essential elements that define pre-design services for retail and hospitality: feasibility, empathy and bit of magic.

Our round-table participants (from left to right): Chris Barton co-founder and creative director at Right Angle, Golden Age Cinema & Bar, and Paramount Recreation Club; Mark Simpson, joint creative director at DesignOffice; Michael Bascetta, CEO and co-founder at Worksmith; Kirsten Stanisich, director at Richards Stanisich; and Roscoe Power, co-founder at Worksmith.
The fundamentals – from feasibility to flow
Operators and designers might approach the beginning of pre-design services slightly differently, but the fundamental intent is the same – to understand how the commercial viability and human behaviour stack up.
With Michael Bascetta’s background in developing a hit list of top venues – Bar Liberty, Capitano and Falco in Melbourne – and Roscoe Power’s deep understanding of construction and property development, the two developed Worksmith – an incubator built to develop food and beverage businesses.
For them, pre-design services are built on feasibility. Bascetta notes that “feasibility fundamentally dictates the concept. The narrative fits inside the feasibility and the concept has to change to meet those needs.”
Power sees feasibility-based design as key to successful retail and food and beverage development. “Recently developers, particularly with mixed-use developments, move forward with a retail space design with a limited understanding of what the economics look like for a future operator to be financially successful.
“In Melbourne, more high-density mixed-use developments have been delivered in the last 10 years than the previous 20, and we’re seeing retail spaces that have fallen victim to a lack of pre-design focus – forcing developers to offer crazy incentives or leave a space vacant. Unfortunately for the wider community the response is often the latter.
“Many of those spaces would have benefited from better pre-design and engagement with potential future tenants. There’s an opportunity to put more effort into feasibility-based design to create more flexible spaces that have wider market appeal, and ultimately enable operators to become successful,” says Power.

Herein lies much of the issue around design literacy and the function of design. People may expect an aesthetic without understanding the function. As Chris Barton notes, “From the way we consume design, the understanding of the service has skewed to style over substance. With more image saturation, how do clients define design itself? Moreover, focusing on the aesthetic might miss how important constraints can lead to decisive creative inputs.”
It might be tempting to skip over constraints or basics and rush to a beautiful aesthetic, but the outcome can be less than ideal. For something as fundamental as flow, Bascetta points out that, “it’s obviously essential. A customer won’t say they had a bad night because the space is poorly designed, they’ll say ‘I had a bad night because my food took forever.’”
And this alludes to the empathy needed to grasp the human element in retail and hospitality design – the relationship between feasibility, human behaviour in spaces and emotional resonance.

Empathy – emotional and operational briefs
With a roster of considered and expressive spaces that people talk about and remember, Kirsten Stanisich believes, “a designer’s greatest attribute is empathy. You have to work on your ability to put yourself in someone else’s position – get to know the client more, understand what they’re about and then add your layer.”
Layers of design built on empathy are what help Stanisich weave together operational and emotional briefs. Though functional elements have direct impact on operations and guest experience, how do you quantify emotional elements like the feeling of social interaction in a space? For Stanisich it comes down to people and behaviour. “We’re social creatures. A half metre can make a huge difference in how a place feels when people are standing in it.”
From there, it’s a balancing game between creating something that’s ready to work when it opens and how it will evolve over time. “Sometimes it’s a cross between interior design/architecture and stage setting – like a movie.” From a design and operational perspective, there’s a fine-tuned examination of the space based on both functional and emotional requirements.
But pre-design services aren’t entirely formulaic. Stanisich reiterates, “The main thing is that we’re not designing for ourselves, we’re designing for other people.” And that’s where something more happens.

Magic – wonder, delight and the imperfect
Mark Simpson talks about that ‘something more’ as magic – a kind-of imperfection. “We often present our concept designs as hand-drawn illustrations, which are a more emotive way of communicating. And whilst technical drawings, materials and prototypes convey a sense of the outcome, you can’t manufacture the full experience of the final design. There should always be elements of wonder and delight at completion.”
We all want a level of authenticity out of our social experiences and spaces, and embracing the imperfect is part of that. “We design in an imagined realm – on a computer, in sketches and models. The perfection of this process is quite different to real life, where deliberate shifts and balanced imperfections create relatable spaces that have genuine emotional resonance. Absolute perfection can miss this nuance.”
Simpson and his partner Damien Mulvihill approach the conundrum by grounding in the physical early and, like Stanisich, running the functional and emotional engines simultaneously. “Working with physical elements to inform the process is important from day one. The client needs to be able to touch the materials. It’s critical. The emotional and functional need to be running at the same time.”
With both those engines in gear, it’s possible to see how Simpson approaches hospitality as, “a destination or a discovered experience underpinned by conviviality” and retail as, “a place of desire that requires flexibility to adapt and change.” Desires, discoveries and conviviality all lead back to how we experience places.
For Simpson, “People are one of the things that fascinate us the most. We’ll go back to our spaces and see where people go. Selecting finishes and articulating forms are important, but how do we foster meaningful responses? That’s the psychology of design for retail and hospitality.”

A call for collaborative solutions
Heeding the need for pre-design services in hospitality isn’t limited to operators and designers. Right Angle has looked to fundamentally redefine the category for how suppliers interact with operators, working with Asahi and CUB to launch A+, a hospitality insights platform that offers access to a range of pre-design services, business solutions, events and independent journalism.
Expanding on the concept behind A+, Chris Barton says, “How can we support hospitality operators to do what they do better? That’s A+. And what we’re finding is that a big part of that is improving feasibility through operations-based pre-design, not just interior design.”
It’s on that note that a funny turn of phrase happens with pre-design services: The more pre-design is engaged the more design services shift to business solutions, and consultants move to partners. Isn’t that partnership what we should be asking of design and operations? Pre-design services might just help us get there.

DesignOffice
designoffice.com.au
Richards Stanisich
richardsstanisich.com.au
Right Angle
rightanglestudio.com.au
Worksmith
worksmith.io



This article appeared in Indesign #86, The ‘Social Spaces’ Issue, order your copy here.
A searchable and comprehensive guide for specifying leading products and their suppliers
Keep up to date with the latest and greatest from our industry BFF's!

Within the intimate confines of compact living, where space is at a premium, efficiency is critical and dining out often trumps home cooking, Gaggenau’s 400 Series Culinary Drawer proves that limited space can, in fact, unlock unlimited culinary possibilities.

Elevate any space with statement lighting to illuminate and inspire.

Following its successful inaugural event in early 2024, the Vietnam International Trade Fair for Apparel, Textiles, and Textile Technologies (VIATT) is gearing up for its next instalment in 2025.

In this candid interview, the culinary mastermind behind Singapore’s Nouri and Appetite talks about food as an act of human connection that transcends borders and accolades, the crucial role of technology in preserving its unifying power, and finding a kindred spirit in Gaggenau’s reverence for tradition and relentless pursuit of innovation.

The Standard has opened in Singapore, offering sophisticated hotel and hospitality design amidst lush greenery in a serene pocket of the city.

We recently partnered with New Zealand lighting design studio Nightworks as they toured Sydney – here’s their guide to all things great in design in the harbour city.
The internet never sleeps! Here's the stuff you might have missed

The Matraville Youth and Community Hall is a balanced response to the environment and the community it serves.

Resonant colour, rich materiality and thoughtful spatial planning create a highly functional and beautiful office for BresicWhitney in Mosman, Sydney.

Designing people-first buildings with flooring that contributes to achieving WELL features in the WELL Building Standard. Works with WELL is a new trademark created by the International WELL Building Institute for use by manufacturers to show when their products align with features in the WELL Building Standard.