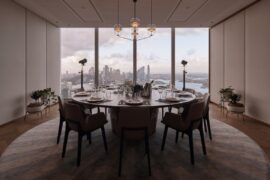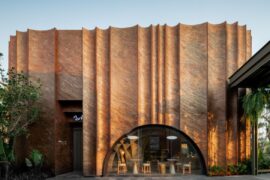Bates Smart director Guy Lake walks us through the architectural aspects involved in transforming a heritage 1915 brick factory into the Ace Hotel Sydney.
November 21st, 2022
Seamlessly integrating a refurbished warehouse facade and a modern glazed tower in Surry Hills, Ace Hotel Sydney champions the site’s rich history and brings new lifestyle-driven accommodation to the heart of the city.
The restoration of the historic Tyne House and nine-storey addition was the winner of a City of Sydney design excellence competition. The hotel within the heritage building was developed by Golden Age Group and project managed by Time & Place.

Drawing on the tower’s Chicago School heritage
Emerging seamlessly from the site’s warehouse building, the Chicago-style decorative details became the driving influence behind the honest expression of the hotel’s structure and room configuration.
Originally constructed as a brick factory in 1915 for W.H. Soul Pattinson & Co. Ltd, Tyne House is a 10-storey Federation warehouse that references the early skyscrapers of the 1860s. With its steel frame, masonry cladding and early use of concrete, the structure was the first high-rise contribution to the warehouse precinct of Wentworth Avenue.
Maintaining the largely intact original glazed and brick facade was an integral design element because of its historical significance. The internal structure was fully reconstructed, restoring the mouldings, cornices and metal work to their original condition, as well as integrating an addition to house the hotel.
Related: Flack aces it with Surry Hills’ Ace Hotel

Emphasising the site’s history
A sympathetically integrated glass-and-steel-framed tower celebrates the city’s historic grit and draws on the Tyne building beneath, while its terracotta-clad frame references the masonry character of the surrounding context and offers a modern interpretation of the warehouse vernacular.
The tower facade is defined by an expressed frame that draws on the heritage of the existing Federation warehouse and celebrates the building’s rationally framed construction.
Guy Lake, director, Bates Smart
Each frame is infilled with a projecting bay window and a recessed sliding sash set within metal frames to add a finer layer of detailing and form a counterpoint to the heavy masonry façade. To the side boundary, the frame is infilled with copper panels with a standing seam that define a language consistent with the tower, while providing depth and resolution to the ‘party walls’.

A community cultivating approach to hospitality
Recognising a community with a desire for memorable cultural experiences, Ace delivers its trademark community-cultivating approach to hospitality. The one-of-a-kind landmark hotel features 257 guest rooms and suites over 17 levels with a roof level that accommodates a bar and dining area with spectacular views and solar access. The interior’s ground floor is a series of linked active spaces with a sophisticated lobby bar, restaurant and café designed by Flack Studio.

The activation and rejuvenation of Foy Lane
The hotel lobby is accessed off Wentworth Avenue, adjacent to which is a bar and restaurant with a separate street entry. Welcoming patrons via the Foy Lane entrance, the Good Chemistry café with oversize bifold doors plays a role in the revitalisation of the area as a hub of activity.
Also contributing to Foy Lane’s activation is the vibrant public artwork City Lights by artist Callum Morton. The illuminated installation made of black powder-coated steel and white strips housing point-LED lights celebrates the beauty of the industrial and is highly visible from multiple vantage points.
Crowning the tower is a large room with picture windows framed by deep terracotta with integrated planters which provides panoramic views over Surry Hills. The space opens out onto two terraces, both with retractable roofs and accommodates Kiln restaurant designed by Fiona Lynch.
Related: See Kiln at Ace Hotel Sydney in Indesign magazine issue #88

The architectural opportunity in historic buildings
The way the building’s architecture champions the site’s rich history makes for the perfect backdrop for Ace Hotel’s inviting blend of the past with the contemporary, while showcasing how a modern building can provide more than just accommodation.
The refurbished facade, materiality and emphasis on cultural and artistic amenity accentuates the historical significance of the area and sets a benchmark for utilising historic buildings.

Guy Lake is a director at Bates Smart and Ace Hotel Sydney project director. Portrait by Gavin Green.
Bates Smart
batessmart.com
Photography
Tom Roe, unless otherwise noted

We think you might like this story about Bates Smart’s design for Hub Australia’s co-working space.
A searchable and comprehensive guide for specifying leading products and their suppliers
Keep up to date with the latest and greatest from our industry BFF's!

Elevate any space with statement lighting to illuminate and inspire.

XTRA celebrates the distinctive and unexpected work of Magis in their Singapore showroom.

Vert, an innovative demountable pergola designed for urban greening, is reshaping the way we think about sustainability in urban architecture.

Within the intimate confines of compact living, where space is at a premium, efficiency is critical and dining out often trumps home cooking, Gaggenau’s 400 Series Culinary Drawer proves that limited space can, in fact, unlock unlimited culinary possibilities.

Hammond Studio’s fit-out for an exclusive North Sydney workplace draws on Italy for inspiration to craft a modern and sophisticated executive office.

A vacant plot in the heart of Wolli Creek in Bayside in South Sydney has been transformed by CONTEXT into a vibrant community park.
The internet never sleeps! Here's the stuff you might have missed

IDIN Architects creates another spectacular project following its win in The Social Space category at the 2024 INDE.Awards.

The global leader in design and innovation, formed from the merger of Herman Miller and Knoll, recently hosted an exclusive event to mark a milestone in its partnership with Pergo.