A child-friendly scale and soft natural lighting helps create a calm but boundless environment for children to explore at SIS PREP Gurugram, where PAL Design Group created a non-traditional learning interior.

PAL Design Group was asked to redefine the interior environment at a preschool just outside New Delhi in India. The founders of SIS PREP Gurugram dreamed of a school where the boundaries of learning and playing would be blurred. They wanted to break from the traditional format of a classroom and build a school where the whole space sparks curiosity.
Working within a building designed by architect Urbanscape, PAL designed a learning environment that inspires childhood wonder and curiosity. The three-story preschool (and basement) is minimalist yet playful, and breaks the boundaries between work and play, interior and exterior.
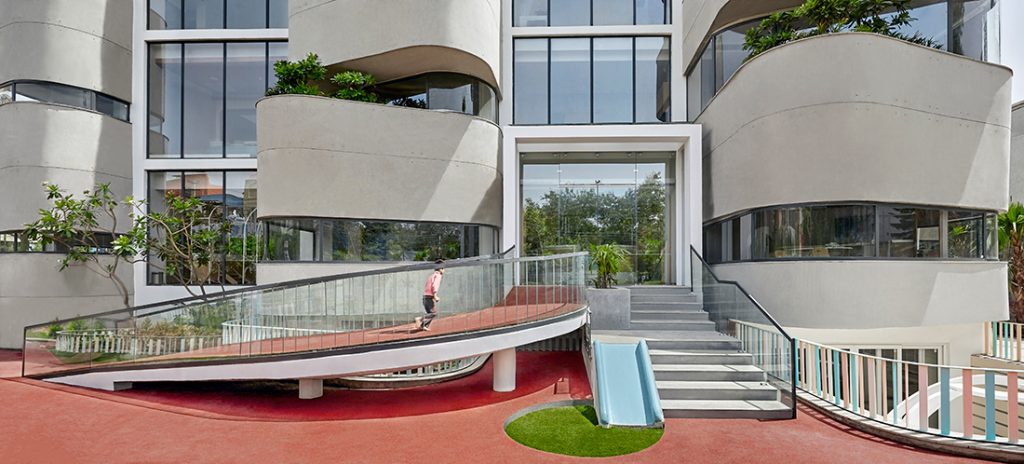
PAL Design Partner Joey Ho lead the interior design team. He wanted to show that the transition from a child’s first years at home to a learning institution could be soft. The designers created spaces centred on the students, with child-size custom-designed furniture and simple shapes, colours and textures.
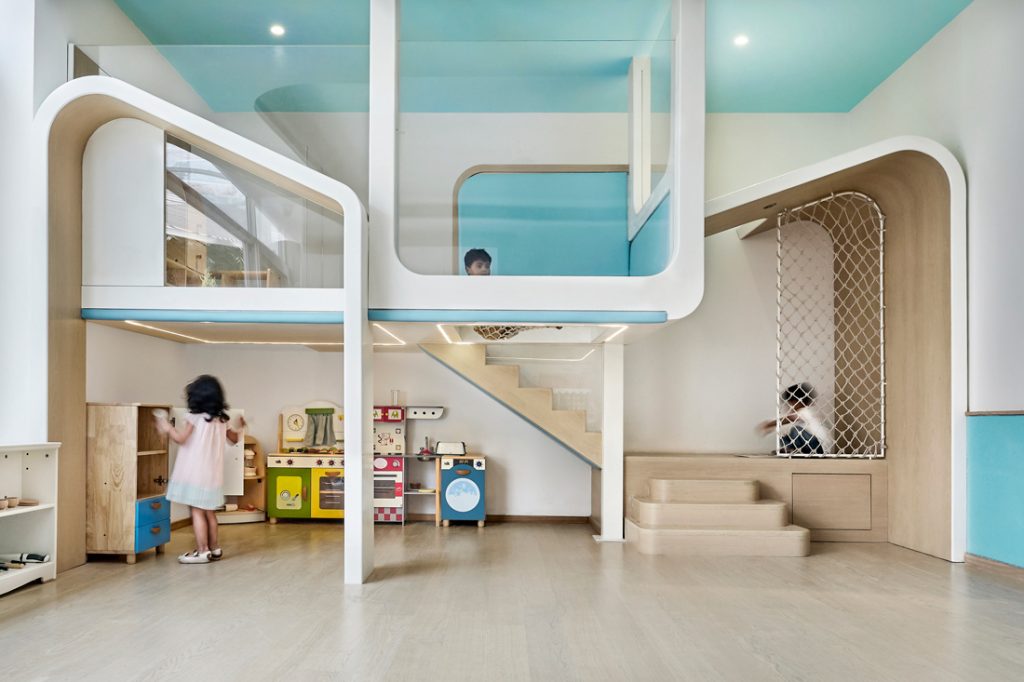
PAL applied a sense of scale that’s appropriate to children and soft natural lighting to help to create a calm but boundless environment for kids to explore. A simple palette of blue and pink was selected. “We mixed both colours within different spaces to stimulate the child’s imagination and promote their cognition and emotional development,” says the PAL team.
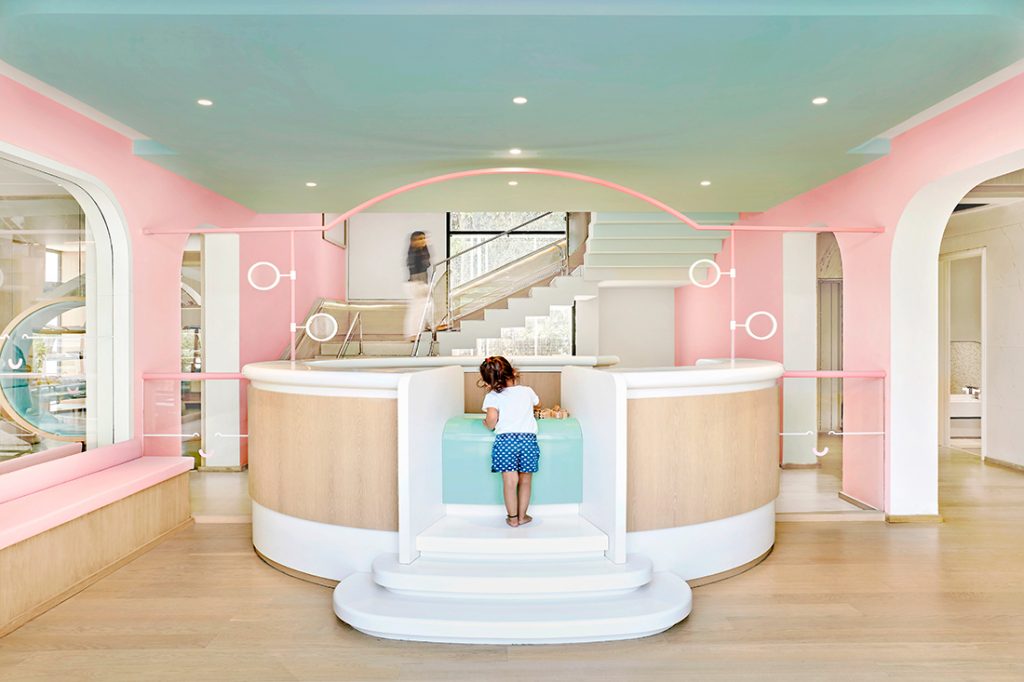
See-through partitions maintain a connection and coherent flow between the building’s different areas. The spaces were designed to accommodate different interests but always spark a sense of wonder. The spaces are split into three types: dynamic spaces that are flexible for any activity, mixed spaces suited to certain types of learning (such as art or music), and quiet spaces where kids can reflect or read. Three semi-outdoor play areas, meanwhile, are themed around nature. The earth area includes a giant sand pit, and kids can splash around in the water-themed area.
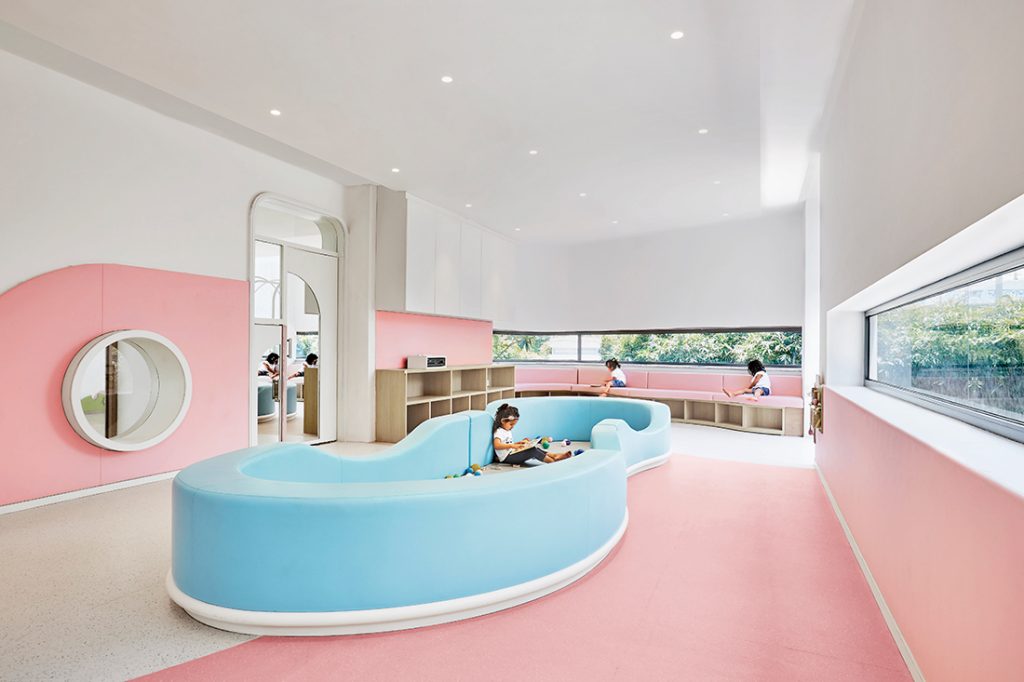
The sky-themed play area is defined by a net strung across the building’s statement multi-storey light well. The building invites the outside in with huge amounts of natural light. The huge light well directs and diffuses light downwards and sideways, filling all areas with natural light. Building on this, PAL focused on how light can interact with children as they learn and explore.
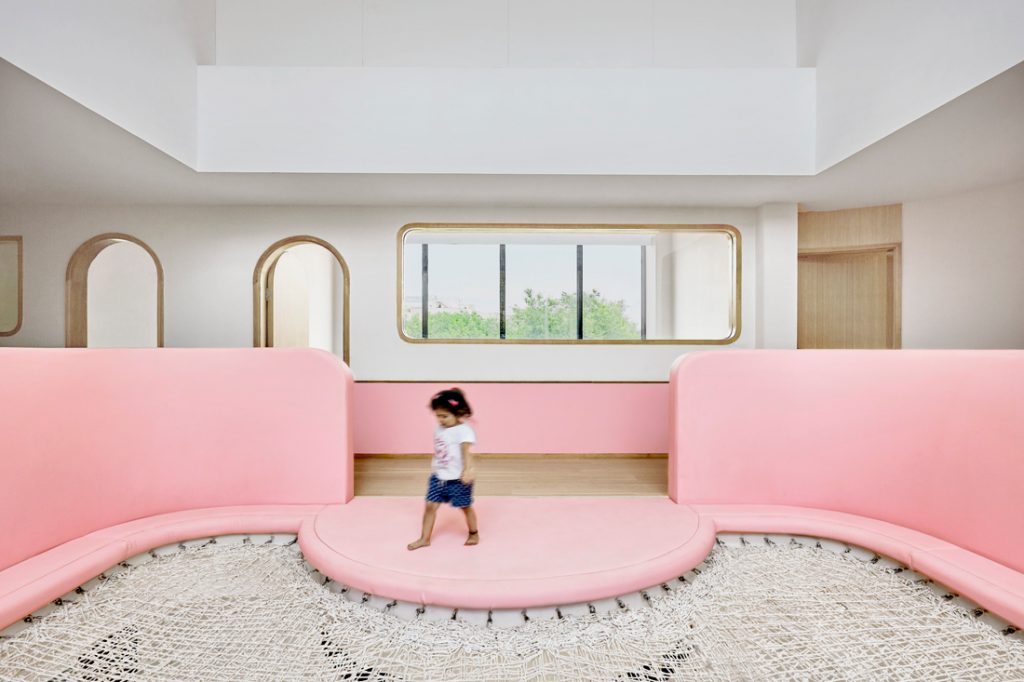
The design team also dug down to expose the basement level in three places. These pockets bring light and a connection to the outside in the most accessible parts of the school. Windows were designed to suit the physical proportions of a child. The windows, suggests PAL, feed the child’s curiosity and draw their eyes to the outdoor garden.
Client: SIS PREP Gurugram
Interior Designer: PAL Design Group
Lead Interior Designer: Joey Ho (PAL Design Partner)
Interior Design Team: Joslyn Lam, David Chan
Architect: Urbanscape
Lead Architect: Dinesh Panwar
A searchable and comprehensive guide for specifying leading products and their suppliers
Keep up to date with the latest and greatest from our industry BFF's!

In this candid interview, the culinary mastermind behind Singapore’s Nouri and Appetite talks about food as an act of human connection that transcends borders and accolades, the crucial role of technology in preserving its unifying power, and finding a kindred spirit in Gaggenau’s reverence for tradition and relentless pursuit of innovation.

With the exceptional 200 Series Fridge Freezer, Gaggenau once again transforms the simple, everyday act of food preservation into an extraordinary, creative and sensory experience, turning the kitchen space into an inspiring culinary atelier.
The internet never sleeps! Here's the stuff you might have missed

The Man x Machine x Material collaboration by Jarrod Lim and The American Hardwood Export Council explores how generative AI can enhance design processes while also revealing the areas where human intuition remains irreplaceable.

In this episode of Stories Indesign podcast, Timothy Alouani-Roby speaks to Greens MP and spokesperson for housing and homelessness, Max Chandler-Mather.

As the previous winner of the Gaggenau Kitchen of the Year Design Contest, Eva-Marie Prineas of Studio Prineas knows a thing or two about designing an award-winning kitchen. Here, she shares her insights into what she’s keeping an eye on when it comes to showstopping kitchen design.