Located within department store Shinsegae in Gangnam, the Shoe Salon by Jeffrey Hutchison & Associates (JHA) draws inspiration from nature and the galaxy to create an engaging shoe-shopping experience.

August 24th, 2016
New York-based fashion retail architecture firm Jeffrey Hutchison & Associates (JHA) have designed the Shoe Salon of the Shinsegae department store located within the Gangnam district of Seoul, South Korea. Recently remodelled to house more brands, Shinsegae Gangnam is the largest department store in Seoul, catering to shoppers who enjoy luxurious, physical retail experiences.
Having completed projects for other Shinsegae franchises, as well as Barneys New York, Bloomingdales and Saks Fifth Avenue, JHA is no stranger to crafting grand shopping experiences within department stores.
The Shoe Salon at Shinsegae Gangnam was expanded by 20,000 square feet to house over 140 shoe brands in an extensive variety of styles from designer heels to casual sneakers.
From the onset, JHA sought to create an immersive retail architecture that enhances and guides the shoe-shopping experience. Perceiving the new space as a “luxurious modern hive,” JHA carved the floor plan into six organically-shaped sections. Each space is a mini-store that engages the shopper, without drawing attention away from the products on display.
Fittingly titled The Hive, the heart of the space serves as a centre gathering space for shoppers to rest and recharge. Composed of honeycomb-inspired screen walls and oak hexagon-patterned flooring, the area houses high-end brands on dark and light bronze plinths and shelves.
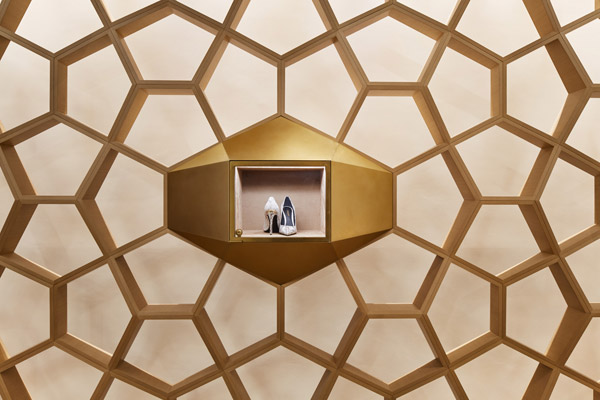
The Hive also unites the other five distinct areas that form the perimeter of entire space. While each section has a unique visual identity that complements its display, the individual areas come together to inspire a sense of discovery as shoppers travel across sections. According to JHA, this approach provides more reasons for shoppers to “linger, peruse and enjoy.”
The Lab houses sneakers and performance shoes with a futuristic visual language.
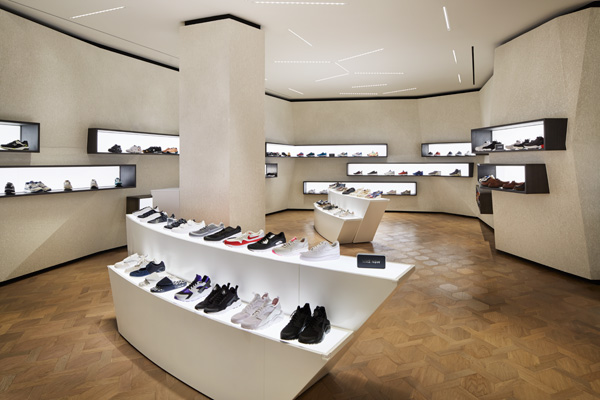
The Closet exhibits the most shoe styles, including functional everyday wear. The symmetrical space features a palette of driftwood fins with pewter acrylic shelves, tinted blue glass surround, grey textured carpet and ebony finished oak platforms.
The Gallery unites urban-oriented products with dark concrete and glass surround.
The Galaxy features gunmetal boxed shelves with orange wool upholstery to house the more avant-garde brands, while The Living Room sports a residential feel that plays with varying shades of grey, such as smoke grey marble and charcoal grey wood platforms to stage emerging designers.
“We envisioned the creation of different environments for each of the categories,” says Jeffrey Hutchison, founder of JHA. The various environments come together to generate a smooth flow, guiding shoppers through the extensive collection.
Jeffrey Hutchison & Associates (JHA)
jeffreyhutchison.com
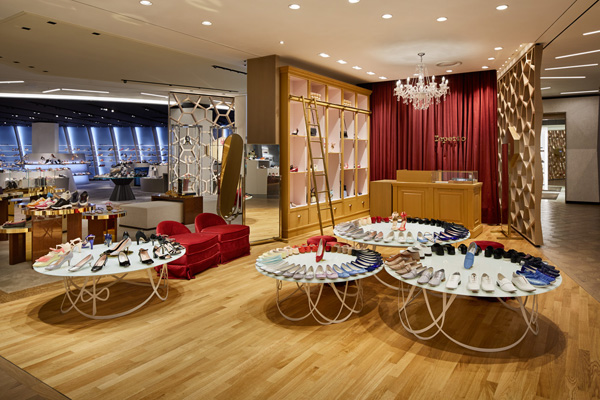
INDESIGN is on instagram
Follow @indesignlive
A searchable and comprehensive guide for specifying leading products and their suppliers
Keep up to date with the latest and greatest from our industry BFF's!

For Aidan Mawhinney, the secret ingredient to Living Edge’s success “comes down to people, product and place.” As the brand celebrates a significant 25-year milestone, it’s that commitment to authentic, sustainable design – and the people behind it all – that continues to anchor its legacy.

The undeniable thread connecting Herman Miller and Knoll’s design legacies across the decades now finds its profound physical embodiment at MillerKnoll’s new Design Yard Archives.

London-based design duo Raw Edges have joined forces with Established & Sons and Tongue & Groove to introduce Wall to Wall – a hand-stained, “living collection” that transforms parquet flooring into a canvas of colour, pattern, and possibility.
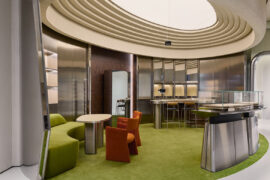
Inside Bangkok’s Siam Paragon Mall, L’Atelier by Dinding Design Office celebrates the artistry of independent watchmaking through a space defined by light, craft and meticulous detail.
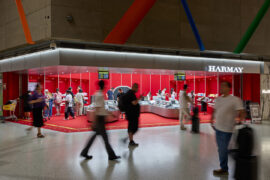
With its latest outpost inside Shanghai’s bustling Hongqiao International Airport, HARMAY once again partners with AIM Architecture to reimagine retail through colour, movement and cultural expression.
The internet never sleeps! Here's the stuff you might have missed
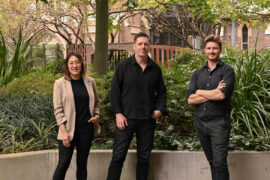
Following the launch of Carr’s Brisbane studio, Director Richard Beel has permanently relocated to lead the practice’s growth across Queensland — supported by a local leadership team and a growing portfolio of projects ahead of the 2032 Olympic Games.
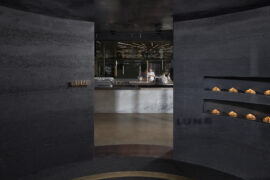
Cieran Murphy has been awarded The Photographer – Commercial at the INDE.Awards 2025. His work on Lune Rosebery captures the immersive design and storytelling of the space, highlighting the interplay of form, material and atmosphere in this contemporary culinary destination.