Lately home designs are re-imagining the kitchen space into two categories: wet and dry. But what does this mean for kitchen design?

August 22nd, 2022
What is wet kitchen and dry kitchen? Well, the difference between dry and wet kitchens is a little misleading. All kitchens already have both wet and dry areas.
The wet areas of the kitchen are areas where the main cooking happens, as well as washing up. It is the messier area where you are more likely to require water during cooking. The dry area of a kitchen is where light cooking such as a breakfast meal or tea and coffee, as well as basic food prep such as chopping, seasoning, plating etc.
The difference arising in modern kitchen design is that more people are choosing to separate the wet and dry areas. This is done by sectioning or partitions and creates two separate spaces within the kitchen; one wet and one dry. There are numerous benefits to this, but the key advantage to having a separated wet and dry kitchen is the organisational power it affords.
Advantages to having a wet and dry kitchen
The idea to separate dry and wet kitchen areas originated in Malaysia as a way of containing the smell of cooking food to one area of the house. It has since been commercialised and the design idea spread around the globe, though slowly in Western areas. Wet and dry kitchens are gaining more popularity in Singapore for their efficiency and the ease that they bring to organising a kitchen area.
Currently, wet and dry kitchen design in Singapore is leaning towards an industrial chic. This is achieved using an abundance of natural materials such as glass and steel.
Glass is a particularly popular choice to separate wet and dry kitchens with a partition. This is because glass sections off the area – separating the different kitchens conceptually and containing any fumes – without making the space seem smaller. Light bounces around through the glass, making the room feel as bright as before, only with a handy partition bringing a little extra structure into your kitchen design.
6. Countertop considerations

The wet kitchen will be placed under much more duress than the dry kitchen. As such, you’ll need a durable kitchen benchtop material. Installing a heavy duty material like quartz or Kompacplus in the wet kitchen is a great way to protect the benchtop from water, wear and scratch damage.

By contrast, the dry kitchen will not experience the same level of wear and exposure. This means that there is some flexibility with your benchtop material choice, because softer materials will still last a long time. Popular benchtop styles for dry kitchens include marble, treated timber, laminate, porcelain and engineered stone.
5. Design continuity
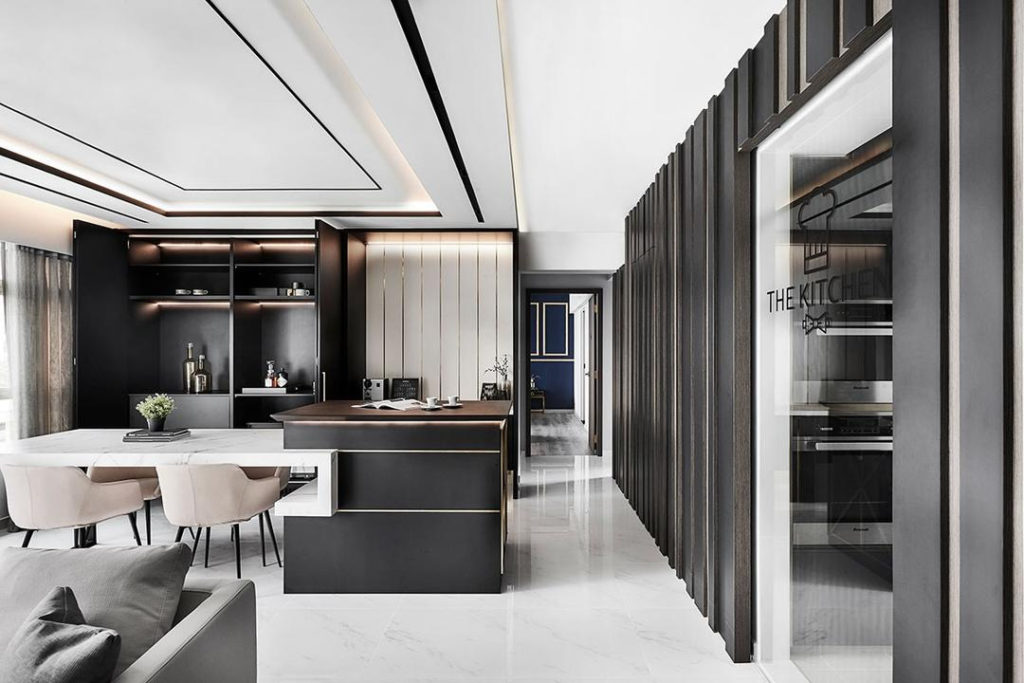
One way of keeping a sense of coherency between two kitchens is to blend the design style and colour scheme. For the 5 room BTO unit owned by Poh and Darren Suan, this was the ultimate goal – and Icon Interior Design certainly delivered.

Their dry kitchen features a generous marble-look quartz peninsula which also serves as a dining table. The dark cabinetry gives this design its sophisticated and moody effect, but to keep the space feeling warm and lively they accentuated the cabinets with rose gold lining and LED lights.

This hint of rose gold was also used in the wet kitchen, with a slightly more industrial twist. The metallic rose accent on the matt black cabinets gives the kitchen an elegantly purpose-driven feel, complete with an electroplated rose gold fridge.

This helps to conceptually tie the design of the wet kitchen to the dry, building a sense of coherency through the house. Small details such as the same dried flowers featuring in both kitchens go a long way in making the design feel connected and deliberate.
4. A little distance goes a long way

If you have the space, consider putting a little distance between your wet and dry kitchens. Nothing too crazy – nobody wants to be running back and forth across the apartment as your simmering pots start boiling over – but even a few metres distance can radically increase the benefits of a two-kitchen system.
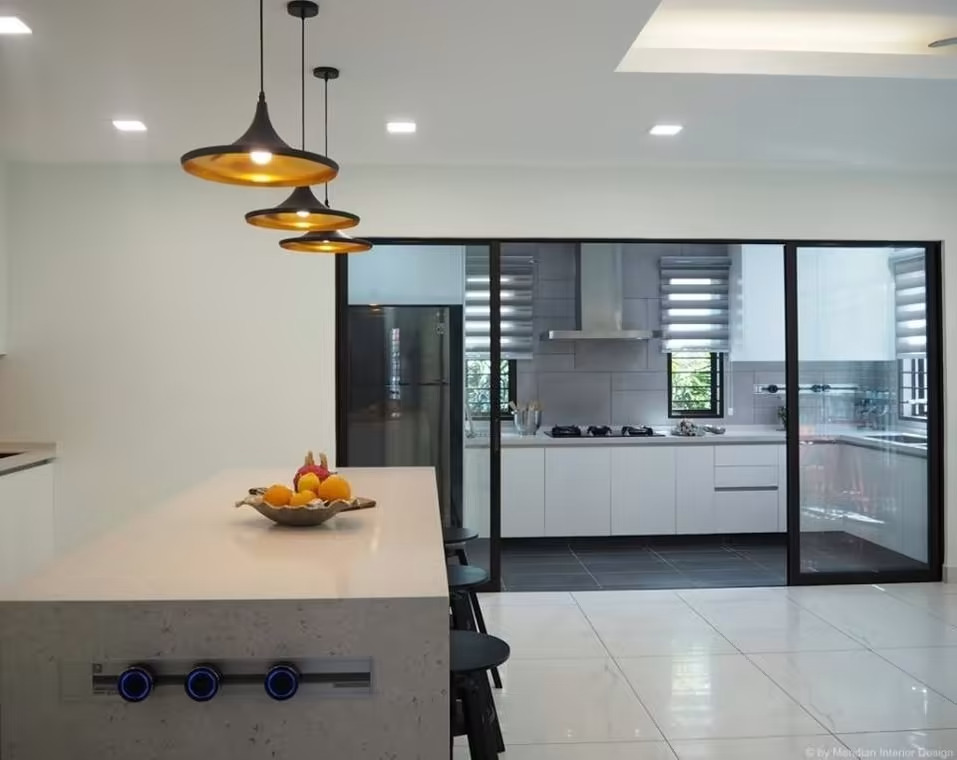
Smells and fumes will be even less likely to permeate into the home and the layout of your dry kitchen can be much more spacious/open.
3. Design ingenuity
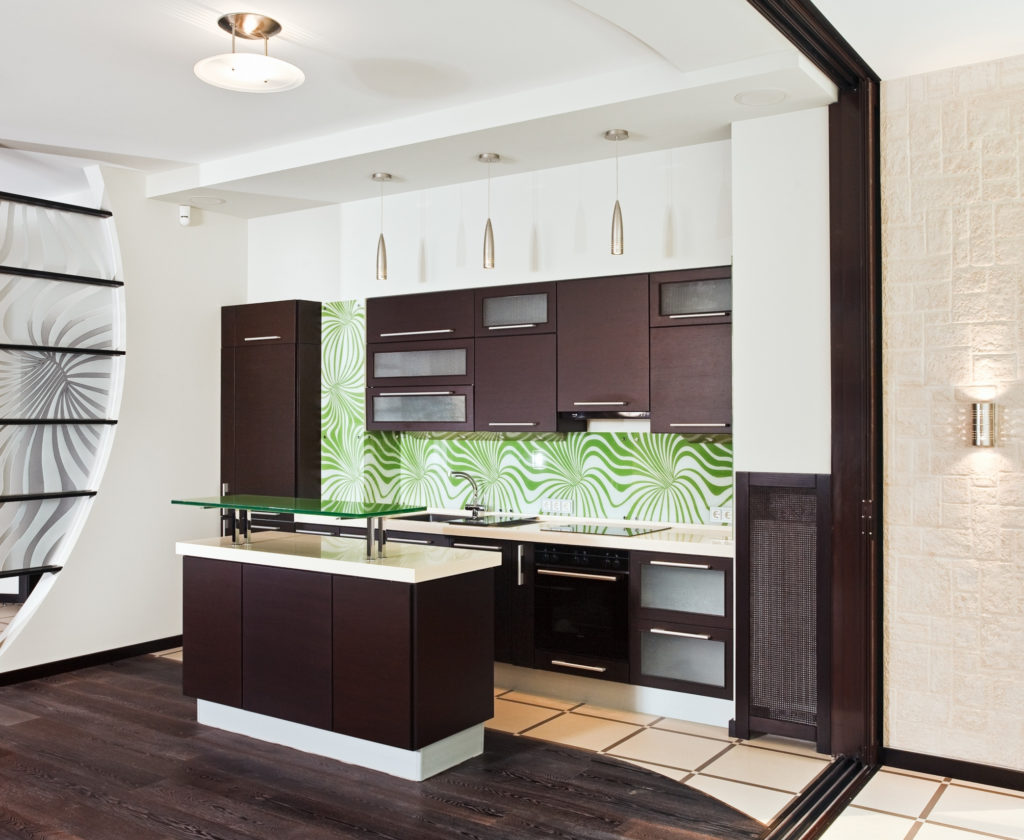
Some may opt for the opposite of design coherency when it comes to their wet and dry kitchens.
This involves conceptually separating the wet and dry kitchens by drastically altering the design style in some way. This can be done with flooring,

Or simply by emphasising different tones and materials like this design by Black N White Haus.

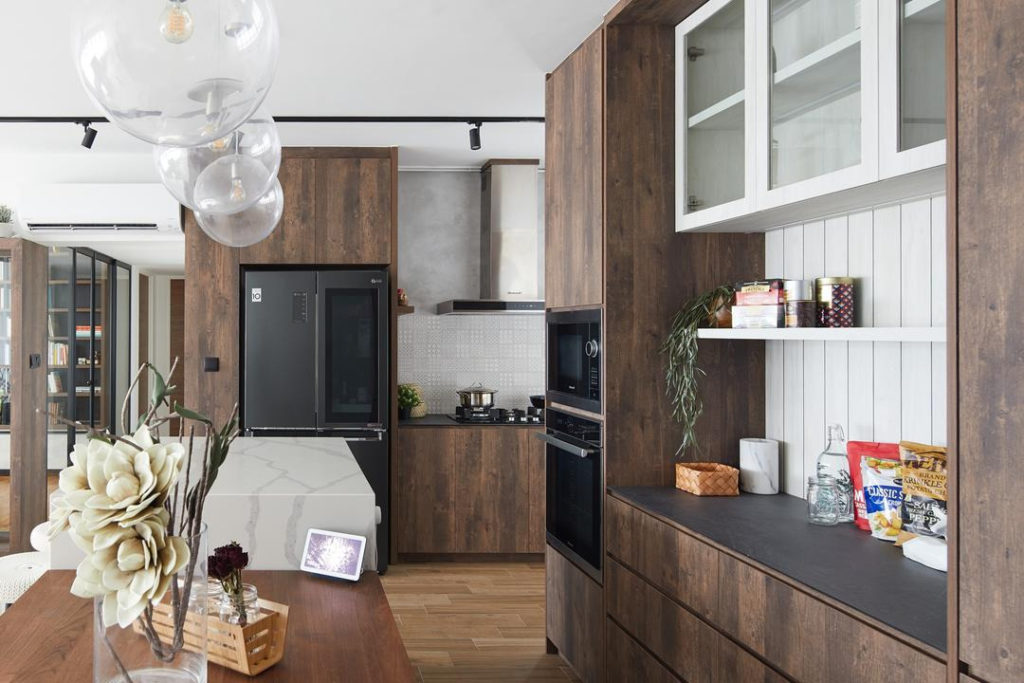
Alternating between different designs will help to separate the two kitchens in your mind and therefore make their purpose clearer. It is also a good way to take advantage of the space in your house as it allows you to create something exciting and new.
2. Kitchen Islands

Kitchen islands are a clever and affordable way to separate the wet and dry kitchen areas. You can use a kitchen island as a breakfast bar, dining table, or even simply a design aspect to block your wet kitchen from view while entertaining.
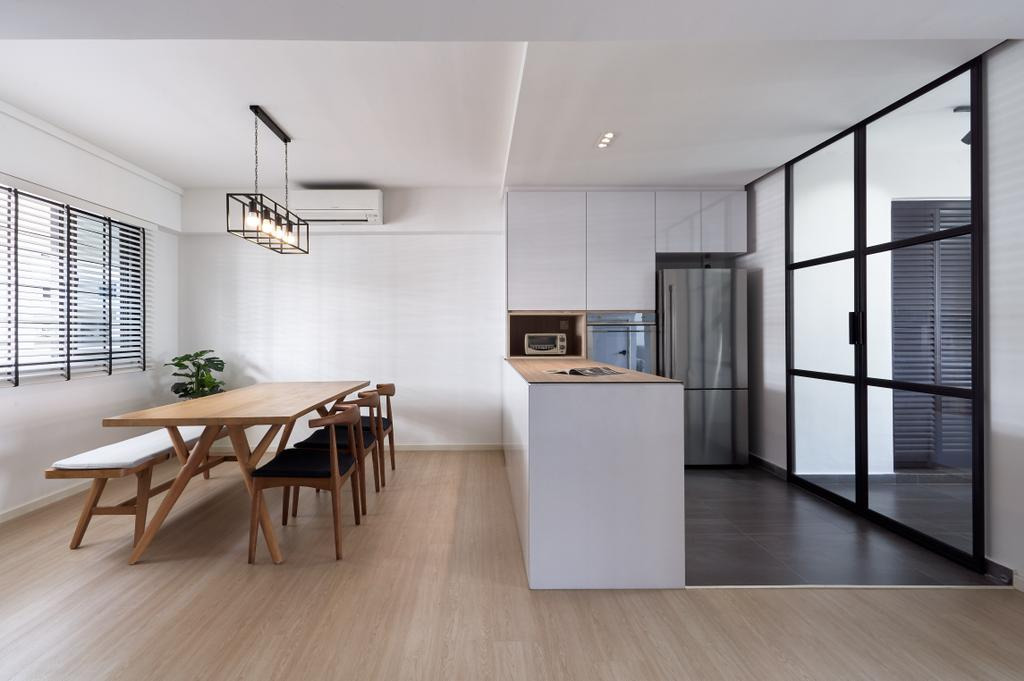
There are many different types of kitchen islands – all in various sizes – so rest assured that the perfect kitchen island for your home is ready and waiting. For more information on the styles of kitchen island that might work in your home, see here.
1. Glass partition
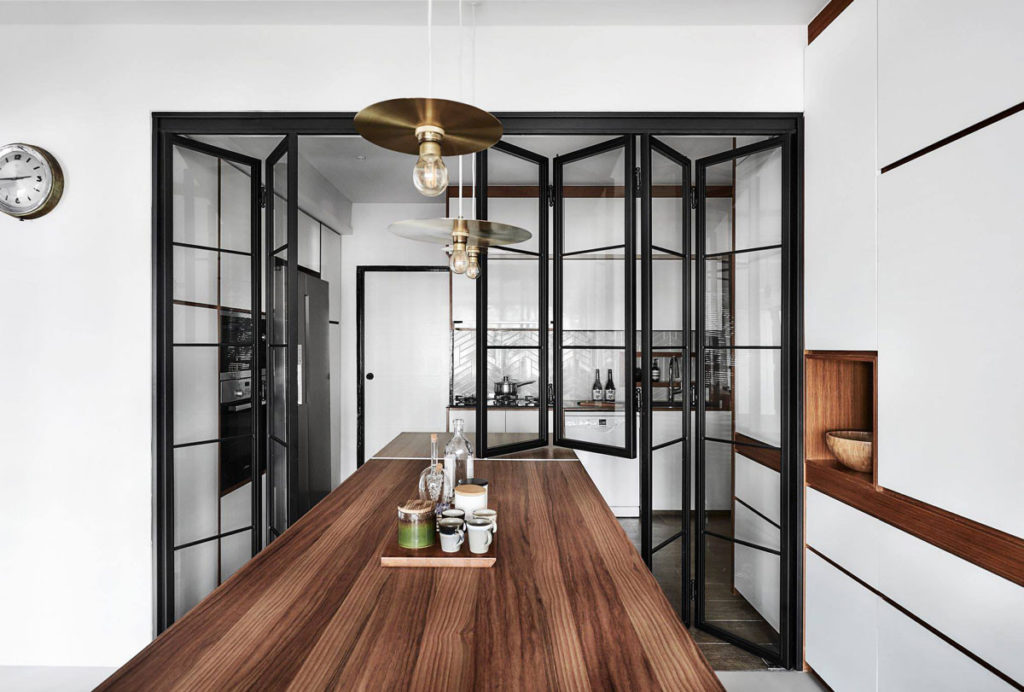
A glass partition is undeniably one of the most beautiful and effective ways to partition a wet and dry kitchen.

The layout itself is perfect for a small space and glass doors in particular are excellent at preventing grease and/or cooking odours from seeping into the rest of the house without making the kitchen itself feel any smaller.

A searchable and comprehensive guide for specifying leading products and their suppliers
Keep up to date with the latest and greatest from our industry BFF's!

In this candid interview, the culinary mastermind behind Singapore’s Nouri and Appetite talks about food as an act of human connection that transcends borders and accolades, the crucial role of technology in preserving its unifying power, and finding a kindred spirit in Gaggenau’s reverence for tradition and relentless pursuit of innovation.

XTRA celebrates the distinctive and unexpected work of Magis in their Singapore showroom.

With the exceptional 200 Series Fridge Freezer, Gaggenau once again transforms the simple, everyday act of food preservation into an extraordinary, creative and sensory experience, turning the kitchen space into an inspiring culinary atelier.

Just as a little girl’s doll collection continues to grow over time, Billiani’s versatile and extensive Doll range has welcomed a brand new member into the family – the Doll Steel Barstool.
Desso are committed to delivering new and exciting designs through collaboration with their “Circle of Architects”. Their philosophy is to open the dialogue to those interior architects who are interested in the trends in floor design and how that flows through to their design solutions.
The internet never sleeps! Here's the stuff you might have missed

A new holistic workplace design typology is achieved thanks to collaboration and customisation.

Sydney has a new hospitality destination that ticks all the boxes for great design and showcases Japanese cuisine and culture at its best.