Working collectively from Singapore, Bali and Chiang Mai, Goy Architects is nimble in method but deep in consideration – always attuned to opportunities to cross-pollinate ideas, materials and crafts from around Southeast Asia.

May 7th, 2020
The INDE.Awards celebrates the best in projects and practices across the region and our four Prodigies of 2020 are all truly outstanding. Each has an inspiring story to tell – who they are, how they came to design, why they chose their profession, and what working in the architecture and design community means to them.
Each story is unique as written by the architects and designers in their own words. It is a pleasure to share their journeys with you.
Here, Goy Architects founder and Principal Architect Goy Zhenru (Singapore) tells us the story of the studio she’s built with colleagues Dessy Anggadewi (Indonesia Lead and Design Architect) and Sam Loetman (Thailand Lead and Design Architect).
A friend approached me to design a family’s dream project – an organic vegetable farm stay in Sukabumi, Indonesia. Motivated by the family’s passion in promoting the region’s agri-businesses sustainably, I left my job and started Goy Architects in 2015.
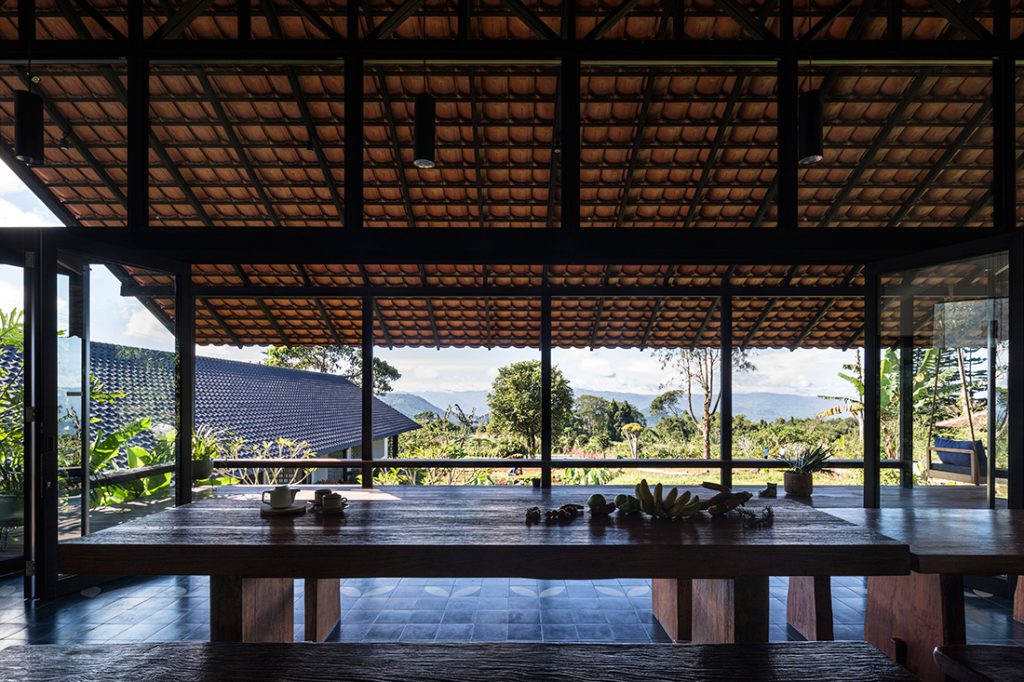
Sukasantai Farmstay, Indonesia (2019)
Shortly after establishing the firm, two other former colleagues joined me on this journey. Together, we are three ladies based in three different countries – Singapore, Indonesia (Bali) and Thailand (Chiang Mai). Having a regional team helps us to cross-pollinate ideas that may be influenced by our different social contexts and built environments.
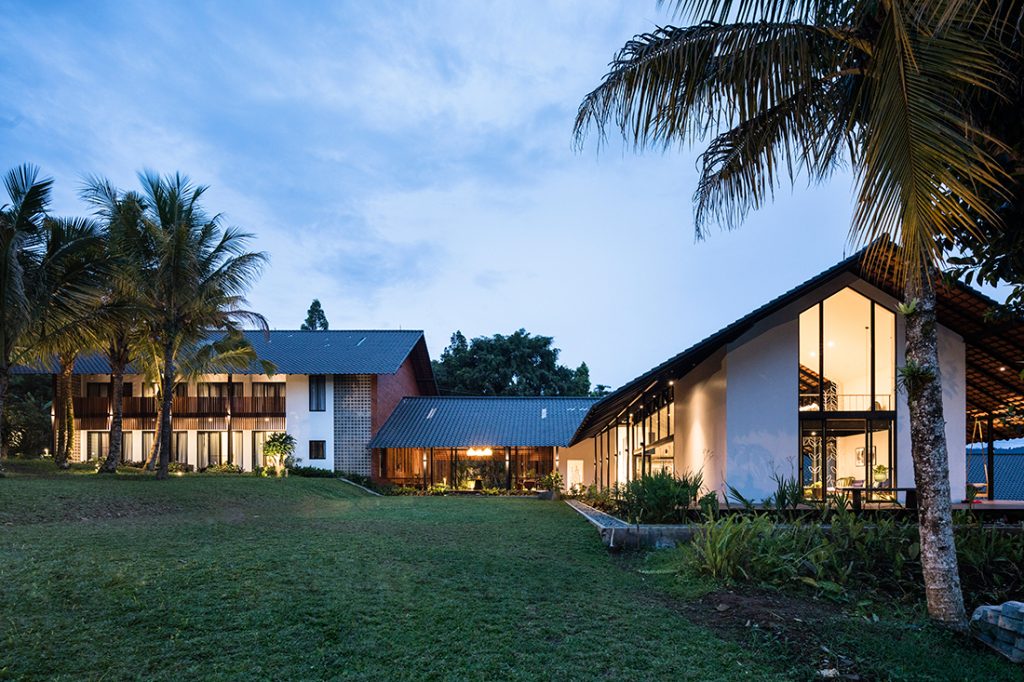
Sukasantai Farmstay, Indonesia (2019)
Working collaboratively within the region has informed us of the exciting local textures and materiality in the regional market. Our design studio explores and experiments with the different local artisan’s products – while adapting them into modern use for our regional projects.
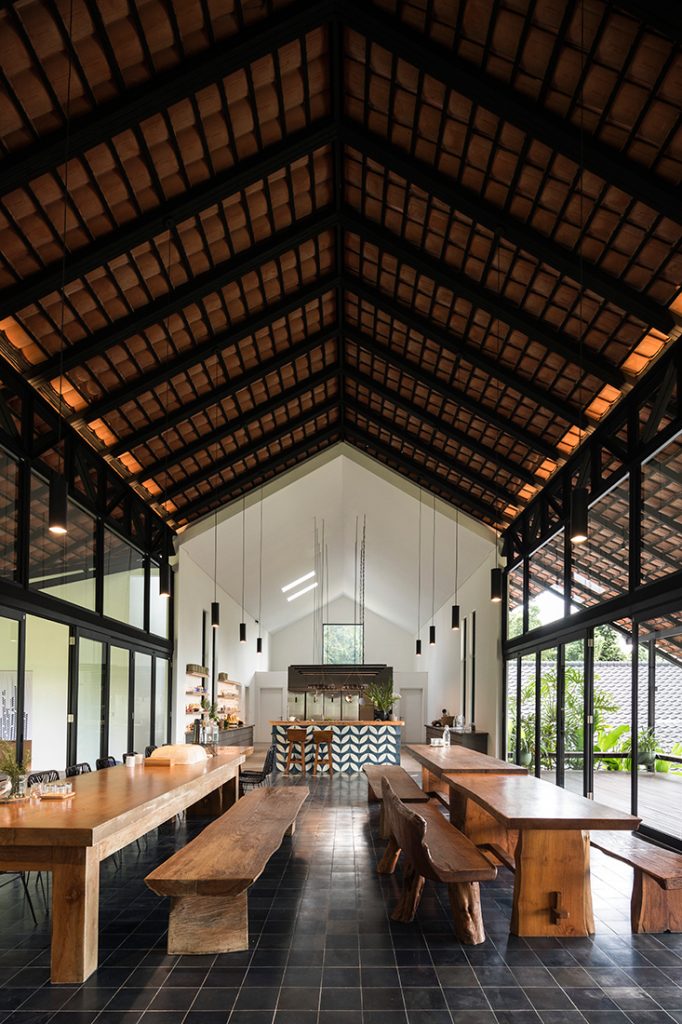
Sukasantai Farmstay, Indonesia (2019)
When we first envisioned our design practice, we needed a platform that would allow us to have a flexible working space, and freedom of movement for us to practice in three different countries.
That is why our team is fully operating on cloud-based BIM software (ArchiCAD), which allows us to sync different parts of the design model simultaneously independent of our geographical locations. The cloud-based platform ensures that we are continually acquiring a holistic interface of the model that informs us of our next design inputs. We are also using mobile apps like BIMX that allow not only design collaborators but clients or builders to access and navigate through the model via their mobile devices. This app will enable us to have a more holistic design discussion on-site – critical to the development of our projects.
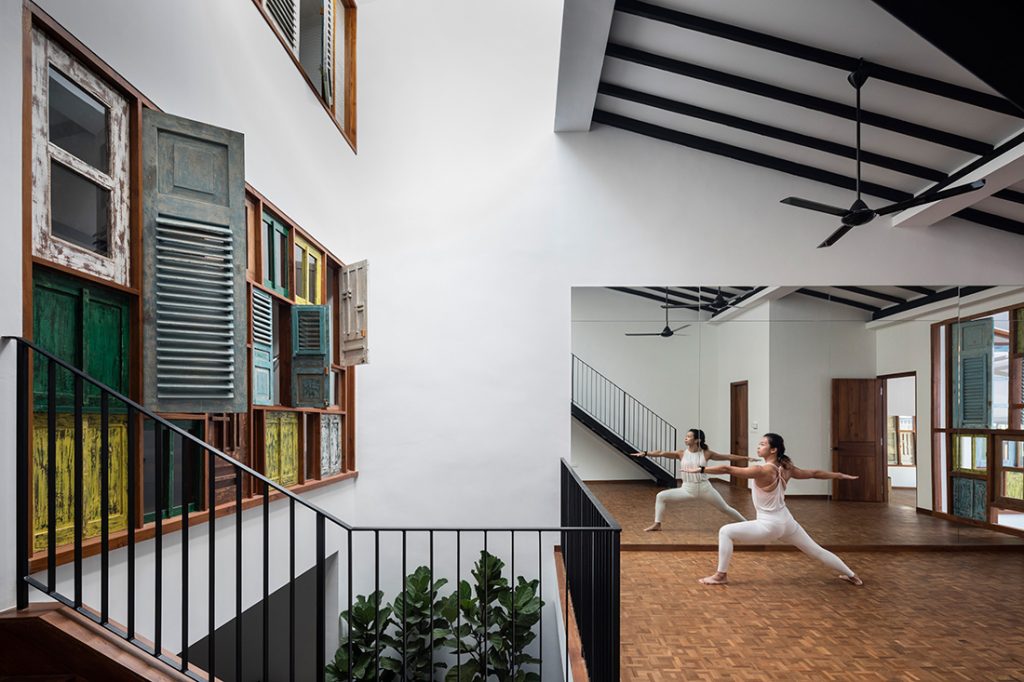
Heng House, Singapore (2018)
Especially working regionally, when at times, our language becomes a barrier to communicate with the workers, our mobile model breaks the language boundary for us.
Our focus is to keep design development mobile, easily accessible with a light hardware setup. This frees us up to travel and explore our region while getting work done. By transferring more repetitive, non-creative administrative work to software, it frees up our time for more creative processes and development.
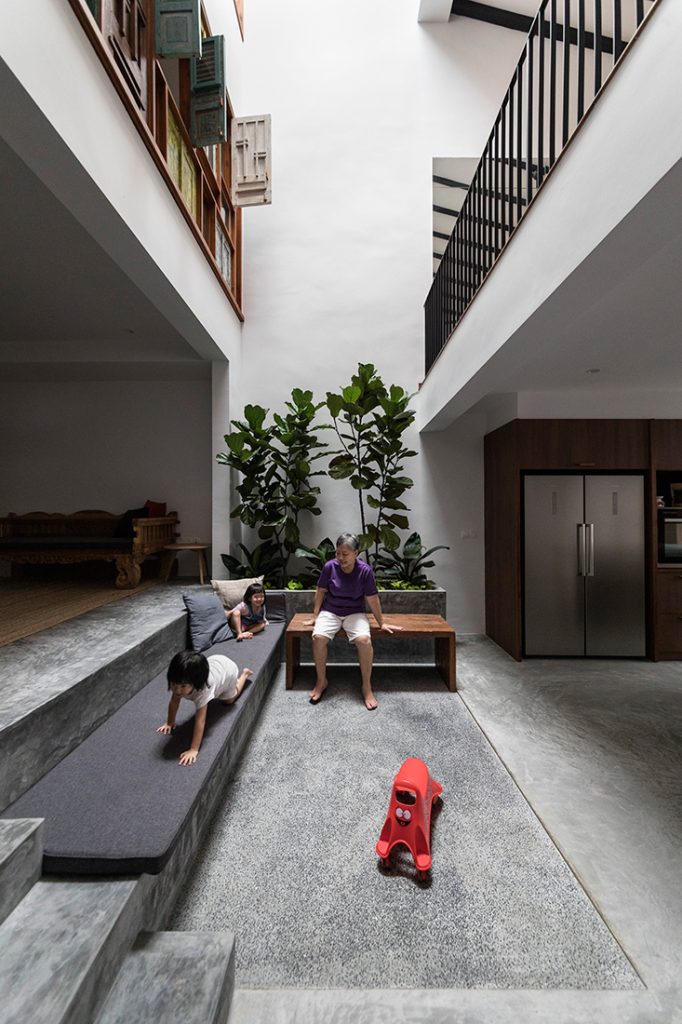
Heng House, Singapore (2018)
We are looking forward to growing our regional team and set aside more time for material research development. We are always amazed by the regional craftsmen’s ability to craft and create textures that remind us of the cultural richness of the region. We’ve just set up a pop-up research office in Chiang Mai that aims to collaborate closely with local artisans to create experimental material palettes that we can apply for our regional projects.
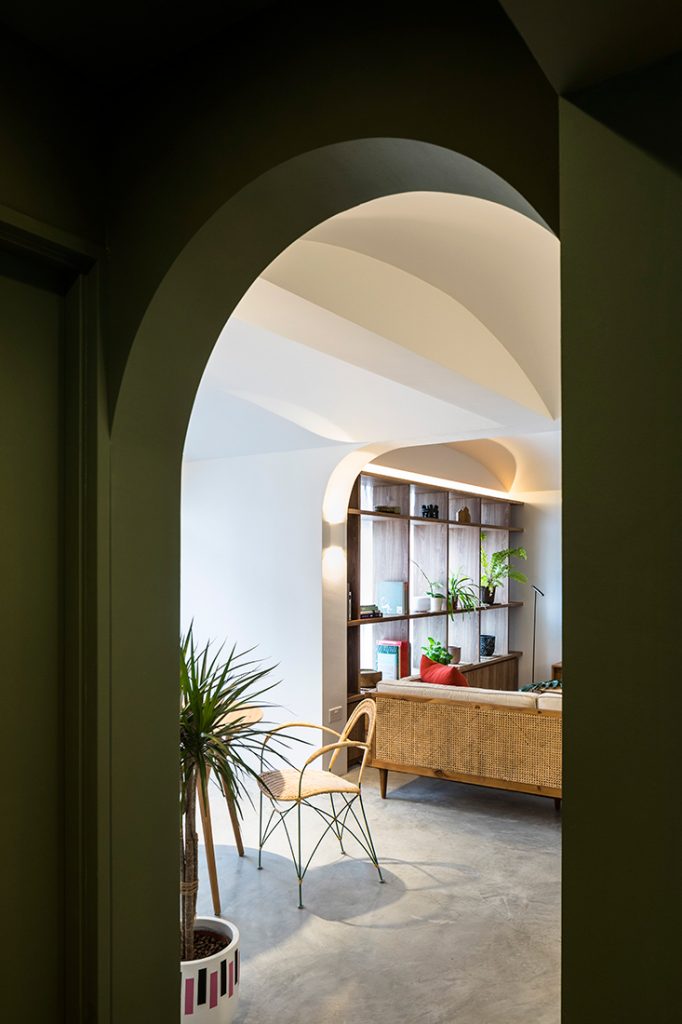
Gerhana, Singapore (2019)
The idea is to grow the design studio simultaneously in the three countries: Singapore, Indonesia and Thailand. Each studio will focus on its regional crafts and materials while looking out for design opportunities in each of our markets.
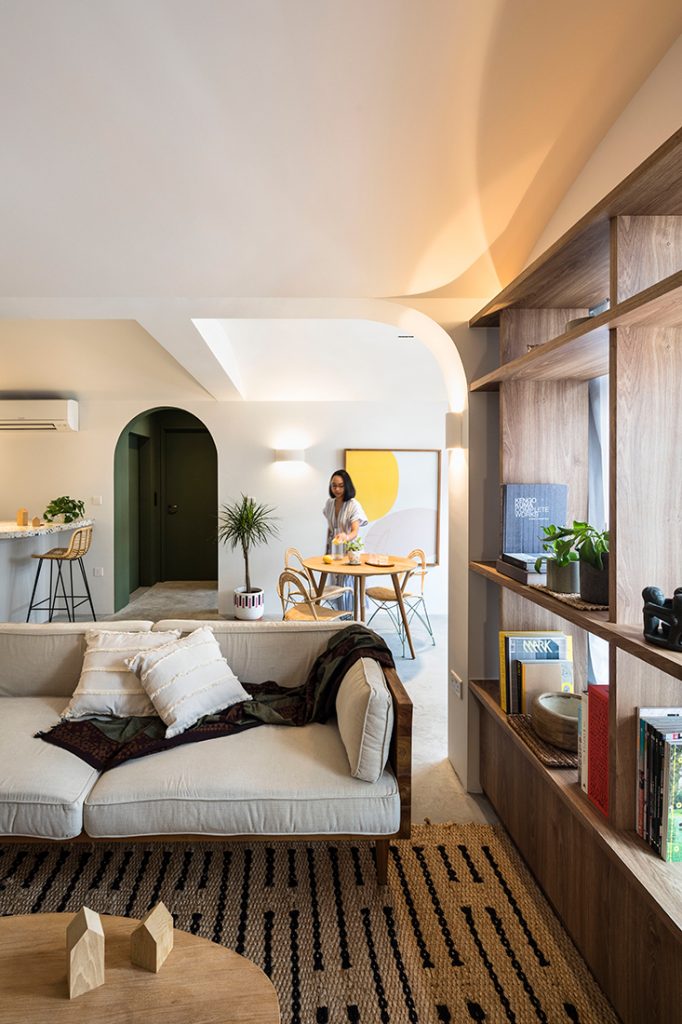
Gerhana, Singapore (2019)
Progressiveness is the ability for us to cross boundaries, and to work together collectively as a region. Through this cross-pollination of ideas, we can grow stronger as a whole, harnessing the best from each of our potentials.
Progressiveness in spirit is having the courage to slow down, to take more time for our thoughts and design. It allows us to work with sincerity, translating our clients’ briefs into designs with consideration for the social and environmental impact.
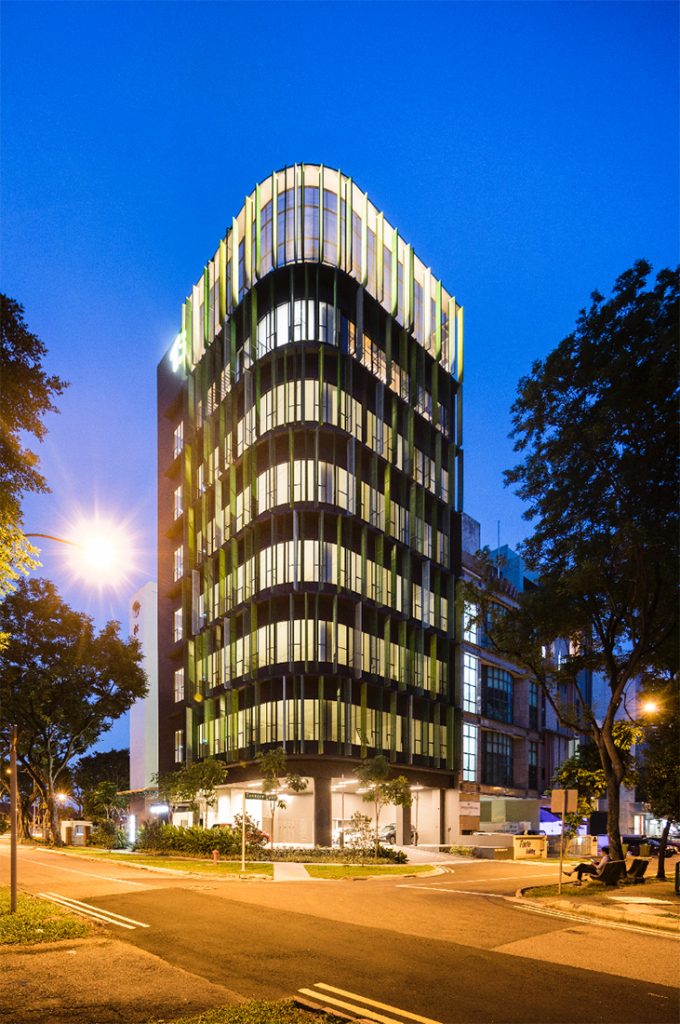
One Tat Seng, Singapore (2019)
We are mindful that our profession is one with significant impact spatially, socially and environmentally. Our hope for the future is for us to be better guardians of the physical environment, to create works that protect and bring about more appreciation of our regional richness in culture, crafts and heritage.
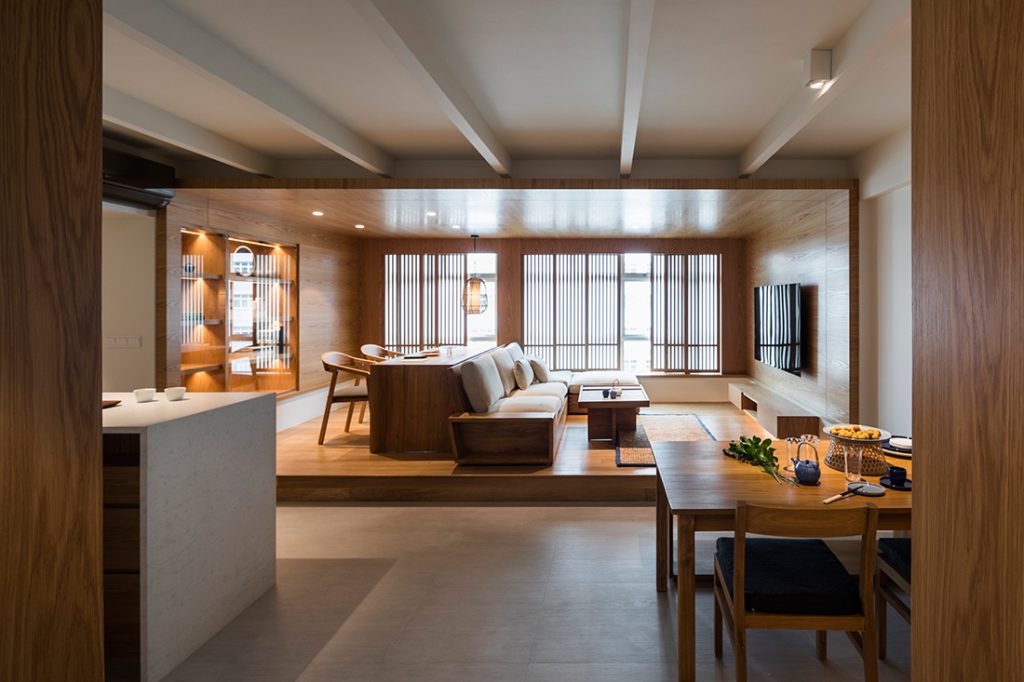
Shizukokoro, Singapore (2019)
We hope to see more young architects take on public projects for the local community – to have more design discourse that identifies and discusses issues perpetuated by the urban built environment. We hope to see more inter-regional and intergenerational collaborations for architectural designs and knowledge exchange, so that we can develop sustainably for future generations.
The Indo-Pacific region has a growing economy with an ever-increasing emphasis on design that can address social and environmental issues. With close collaborations within the region, it is timely for each nation to learn from one and another and share solutions from their built environments. By integrating local vernacular wisdom with new technologies, we can avoid repeating design mistakes, innovate new solutions and be smarter in our design processes. And we believe by doing so, there will be a ground-up rejuvenation effect on the heart and soul of the local community.
All photography by Fabian Ong. Top image: (L-R) Dessy Anggadewi, Goy Zhenru and Sam Loetman.
A searchable and comprehensive guide for specifying leading products and their suppliers
Keep up to date with the latest and greatest from our industry BFF's!

Vert, an innovative demountable pergola designed for urban greening, is reshaping the way we think about sustainability in urban architecture.

Following its successful inaugural event in early 2024, the Vietnam International Trade Fair for Apparel, Textiles, and Textile Technologies (VIATT) is gearing up for its next instalment in 2025.

Within the intimate confines of compact living, where space is at a premium, efficiency is critical and dining out often trumps home cooking, Gaggenau’s 400 Series Culinary Drawer proves that limited space can, in fact, unlock unlimited culinary possibilities.

The global leader in design and innovation, formed from the merger of Herman Miller and Knoll, recently hosted an exclusive event to mark a milestone in its partnership with Pergo.

Thanks to OnArchitects, a small narrow site is now an exciting destination for eye care needs as design leads the way in experiential retail.
The internet never sleeps! Here's the stuff you might have missed

Architectus has designed new interiors for Allianz with an astute understanding of the modern workplace, where architecture, nature and technology converge to create an agile environment.

The Director of Space Design for Haworth International for Asia and Europe tells us all about her global design journey.