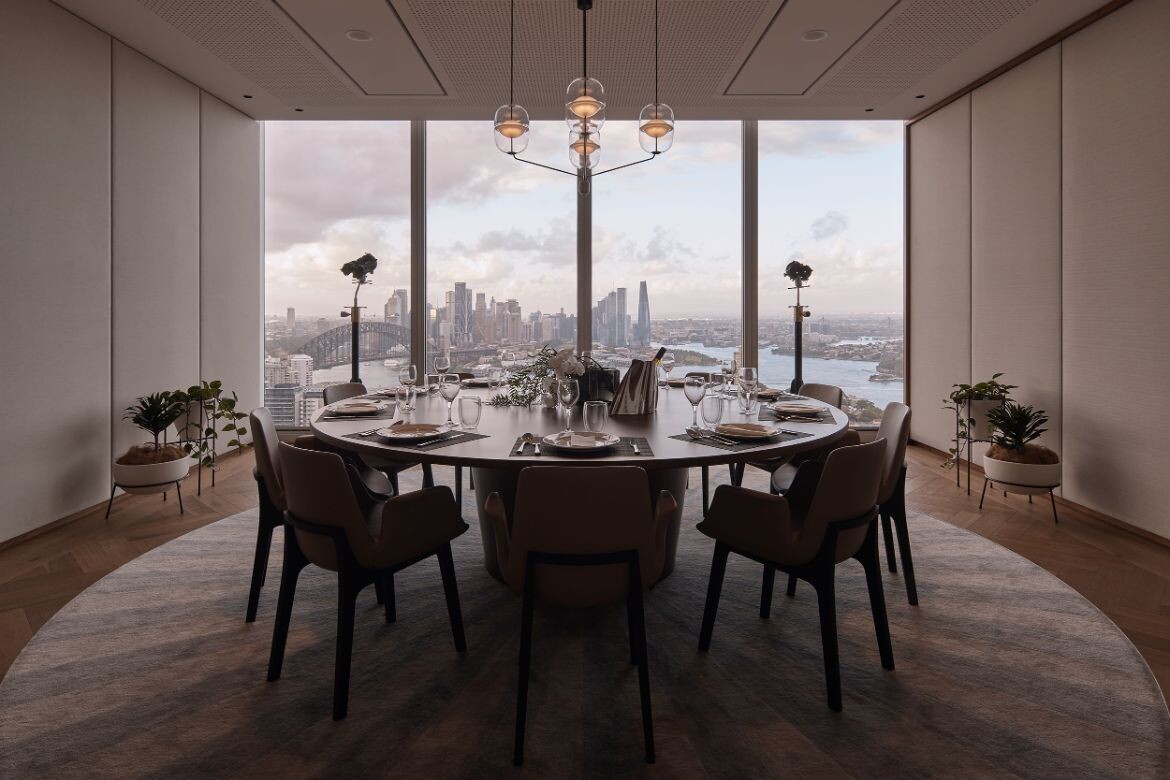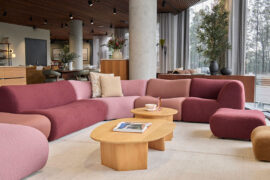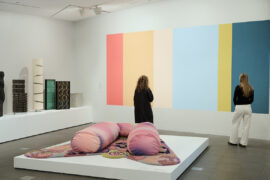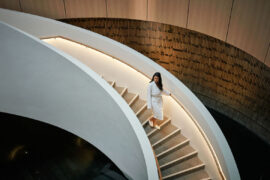Hammond Studio’s fit-out for an exclusive North Sydney workplace draws on Italy for inspiration to craft a modern and sophisticated executive office.

January 13th, 2025
Set on a prime corner position in a landmark building in North Sydney – overlooking the harbour, no less – this 590-square-metre workplace fit-out boasts stunning views over the city and water. There are even telescopes in the rooms facing the harbour and catching sight of planes flying in and out of Sydney, a telling nod to the company’s history in major transport infrastructure projects.
A sense of prestige runs through Hammond Studio’s work on this project. The client has a need to host VIPs, including government officials, and the tone for this is set with a long hallway that also features Indigenous artwork. Further artwork includes pieces on the walls from Australian and Asia artists as well as a custom work by Ben Quilty.

Spatially, the office is laid out in two areas of general workstations and meeting rooms. The firm’s brother-directors share an L-shaped office with harbour views, a large desk at either end and a central board table that can also function as a private dining table. Elsewhere, the project has both a staff and commercial kitchen alongside a dining room.
In terms of materiality, timber is a notable presence throughout, from the kitchen walnut timber to the separate boardroom with custom round cedar timber table – sourced from one of the director’s properties.

This is a workplace designed to facilitate a high degree of freedom and with a high-end level of detailing and finishes. The freedom in question is aimed at allowing for moving, inspiring spaces that will enable connections to flourish between the client and guests to the space. The differentiated areas of the design also cater to varying degrees of privacy, from secluded bar and dining areas to more open shared spaces.
Given the Italian origins of the host company’s directors, inspiration has been found in Riva Aquarama and Agneta yachts, classic Italian watercraft of the 1960s. The design thus references colour, tone and lifestyle from this cultural trope, albeit in a modern interpretation. Even more specifically, Hammond Studio has looked to the ocean and water in general for an understanding of how users might journey and move through the space.
Related: Encore Cremorne by Fieldwork

Items within the office include reupholstered vintage Walter Knoll armchairs supplied by Brand Furniture, meetings chairs and table from Design Nation, and further furniture from Poliform, HUB Furniture, Contemporary Furniture Design and Office Spectrum.
Joinery by Briggs Veneers, lighting from iGuzzini, Flos and Louis Poulsen, acoustic panelling from Woven Image and flooring from Artedomus and Woodos complete the design among numerous other high-quality finishes.
Hammond Studio
hammondstudio.co
Photography
Terence Chin











INDESIGN is on instagram
Follow @indesignlive
A searchable and comprehensive guide for specifying leading products and their suppliers
Keep up to date with the latest and greatest from our industry BFF's!

A longstanding partnership turns a historic city into a hub for emerging talent

The undeniable thread connecting Herman Miller and Knoll’s design legacies across the decades now finds its profound physical embodiment at MillerKnoll’s new Design Yard Archives.

For Aidan Mawhinney, the secret ingredient to Living Edge’s success “comes down to people, product and place.” As the brand celebrates a significant 25-year milestone, it’s that commitment to authentic, sustainable design – and the people behind it all – that continues to anchor its legacy.

Poised at the intersection of design and service, King Trade has launched a new dedicated hub in Bondi Junction, which offers tailored product, service and pricing for architects and interior designers.

‘The Mandate Mirage: 2025 Workplace Futures Survey’ is a new report by international design practice Hassell, revealing that the real drawcard for attracting employees to the office in-person is choice.
The internet never sleeps! Here's the stuff you might have missed

At the NGV’s Making Good: Redesigning the Everyday, design becomes a force for repair. From algae-based vinyl to mycelium earplugs, the exhibition proves that rethinking the ordinary can reshape our collective future.

Experience sustainability and luxury in one unforgettable stay! Alba Thermal Springs joins the Sustainability Summit as our exclusive prize partner.