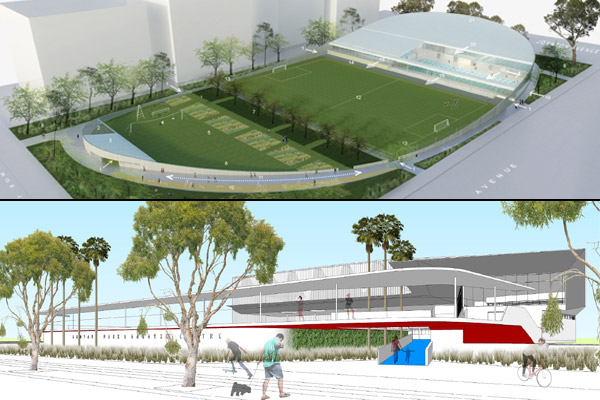An urban beach, moonlight cinema and wetlands hopping with green-and-gold frogs are among the fascinating ideas put forward for Sydney’s newest aquatic centre and park.

June 26th, 2014
The innovative plans have emerged among the five Australian finalists shortlisted from 144 local and international entries in the City of Sydney’s competition to design the Green Square Aquatic Centre and neighbouring Gunyama Park.
The shortlisted entries promise inclusive spaces to exercise and relax, while adding local green touches to habitats lost during Zetland’s industrial expansion.
Scenarios depicted within some of the final designs include a picket-fence reminder of old cricket fields, a grand central foyer with sprawling views, swimming pools sunken amid revived wetlands, a beach and boardwalk, and connected pools that can be rearranged for fun.
Lord Mayor Clover Moore said the number of high-quality entries was a testament to the City of Sydney’s commitment to design excellence.
“Green Square is Australia’s biggest urban development and one of Sydney’s fastest growing and most exciting new communities,” the Lord Mayor said.
“With 40,000 residents and 22,000 workers on the way, the City is moving ahead with the construction of new community facilities. Our new aquatic centre, parks and library will be at the heart of this growing community.
“By encouraging excellent design the City is getting the best possible outcome for our community and creating world-class facilities that will improve everyday living.”
Located on Joynton Avenue, opposite the former South Sydney Hospital, the aquatic centre will house an outdoor 50m, an indoor 25m pool, a leisure pool, a hydrotherapy pool and a gym.
The aquatic centre and park will form part of the commercial, retail and cultural heart of the $8 billion greater Green Square redevelopment on the city’s southern fringe.
An independent jury of distinguished architects and other experts selected the five finalists in the hotly-contested design competition.
To enter the design competition, architects had to incorporate synthetic playing fields, a children’s playground and an outdoor exercise circuit into the adjacent Gunyama Park.
The competition jury looked for a design that demonstrated how the aquatic centre, playing field, and park can work together to make an engaging place for the expanding local community.
“We asked for a sustainable design that mingled swimming, running, training and spectating and could also be a place for nearby residents to relax and enjoy themselves,” the Lord Mayor said.
“Architects and designers lodged their entries anonymously and were judged by experts in architecture and design. This proved very successful in a similar competition last year in which two young Sydney architects won the right to design Green Square Library and Plaza.
“I’m pleased to see that five Sydney architects have been chosen as finalists. This speaks volumes about the creativity and talent of the design community in our city.”
Stage one entries, including 33 from from overseas architects, were exhibited at Green Square and online with all comments passed on to the jury for its consideration.
Selection of the final five designs marks the end of stage one of the competition, which is based on guidelines from Australia’s Institute of Architects and Institute of Landscape Architects.
The second stage over the next 10 weeks requires the finalists to prepare more detailed designs and carry out cost assessments.
The jury will recommend a winner to Council with an announcement expected later this year. The five members of the Aquatic Centre and Gunyama Park Competition Jury are:
Chair: Carey Lyon, architect – Director of Lyons, an award-winning architecture and urban design practice based in Melbourne; acknowledged leader in urban design, sustainability and the design of research/learning environments.
Professor Richard Johnson MBE AO, architect – Director of Johnson Pilton Walker, an award-winning architecture and urban design practice based in Sydney; Life Fellow of the Australian Institute of Architects; RAIA Gold Medalist; Camilla Block, architect – Director of Durbach Block Jaggers, an award-winning architecture and urban design practice based in Sydney; acknowledged design leader for residential, commercial and civic projects; Professor Gini Lee, landscape architect – Elisabeth Murdoch Chair of Landscape Architecture, University of Melbourne; registered landscape architect; member of City of Melbourne Parks & Gardens Advisory Committee; and Greg Holman, architect/aquatic buildability and construction – Principal Architect at Harry Seidler & Associates, in charge of the winning design and construction oversight of the Ian Thorpe Aquatic Centre in Sydney.
A searchable and comprehensive guide for specifying leading products and their suppliers
Keep up to date with the latest and greatest from our industry BFF's!

BLANCOCULINA-S II Sensor promotes water efficiency and reduces waste, representing a leap forward in faucet technology.

In this candid interview, the culinary mastermind behind Singapore’s Nouri and Appetite talks about food as an act of human connection that transcends borders and accolades, the crucial role of technology in preserving its unifying power, and finding a kindred spirit in Gaggenau’s reverence for tradition and relentless pursuit of innovation.

Set into a hillside in Japan, the concrete bunker aesthetic of this winery, designed by Wonderwall, belies a fastidious approach to wine-making that defines its layout.
The Project will make its return to the Saturday in Design program of events, with a key development just announced.
The internet never sleeps! Here's the stuff you might have missed

It’s been an extraordinary ten years of exemplary projects from Studio Tate, and accolades go to Alex Hopkins and the team for an exemplar decade.

Resonant colour, rich materiality and thoughtful spatial planning create a highly functional and beautiful office for BresicWhitney in Mosman, Sydney.