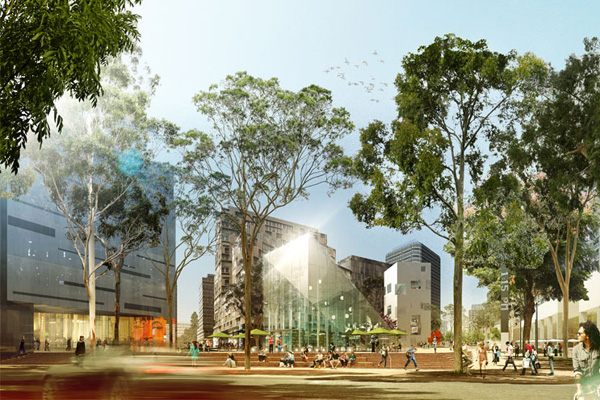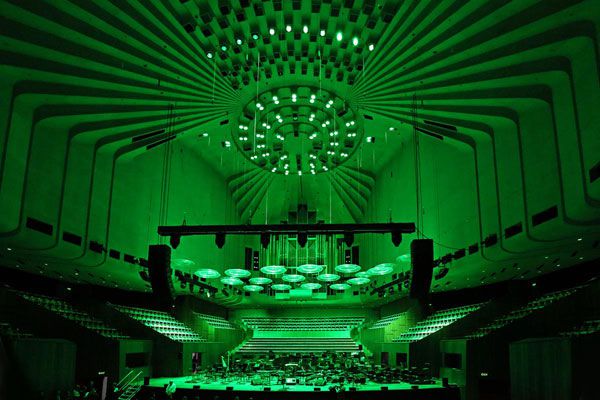Green Square residents are a step closer to enjoying a new state of the art library following the start of the planning process for the heart of the new Green Square Town Centre.

August 14th, 2014
Sydney designers Felicity Stewart and Matt Hollenstein, in association with Stewart Architecture, won the City of Sydney’s international design competition for the Green Square library and plaza.
Stewart and Hollenstein’s bold plan located much of the library below ground. One of the judges of the design competition was Australian architect Glenn Murcutt – a winner of world architecture’s highest award, the Pritzker Prize – who hailed the design as “brilliant”.
Detailed designs have now been submitted as part of the Development Application for the project. They show the library integrated with the ground level plaza, providing an “urban living room” for the fast-growing Green Square community.
Features of the library’s design include a sunken garden that bathes the library in natural light while providing a place for children to play, an amphitheatre with timber seating for up to 160 people to attend outdoor events, and a library entrance located in a dramatic glass structure that soars 15 metres.
The library’s slender, seven-story tower is one of the few structures in the plaza and will contain an acoustically-designed music room, a community function room for workshops and meetings, two levels of reading rooms and a technology suite with facilities for sound and video editing.
Lord Mayor Clover Moore said she was delighted the development application had been lodged and residents could now see more detailed plans for the library and plaza.
“I was thrilled when two young Sydney architects won our international design competition last year with their innovative concepts that so delighted our judges,” the Lord Mayor said.
“This important project is quickly taking shape and I’m delighted to see how these plans have been refined and improved.
“Green Square is our fastest growing village and this library and plaza will provide wonderful facilities where the community can work and relax, play and listen to music, edit videos and read books in a café that’s included in these plans.”
The library and plaza are estimated to cost $47 million, part of the $440 million the City is investing in new infrastructure and facilities at Green Square. Preliminary work on the project is due to begin early next year.
The library and plaza will be part of the new Green Square Town Centre to be built over 14 hectares of land adjacent to Green Square railway station, four kilometres south of the city centre.
The new town centre is part of the 278 hectare Green Square urban redevelopment area, where around $8 billion is being spent on apartments and community facilities for the 53,000 people who are expected to live in the area by 2030.
More than 28,000 people currently work in Green Square with a total workforce in the area of 43,000 expected by 2030.
INDESIGN is on instagram
Follow @indesignlive
A searchable and comprehensive guide for specifying leading products and their suppliers
Keep up to date with the latest and greatest from our industry BFF's!

Within the intimate confines of compact living, where space is at a premium, efficiency is critical and dining out often trumps home cooking, Gaggenau’s 400 Series Culinary Drawer proves that limited space can, in fact, unlock unlimited culinary possibilities.

XTRA celebrates the distinctive and unexpected work of Magis in their Singapore showroom.

Schneider Electric’s new range are making bulky outlets a thing of the past with the new UNICA X collection.

In this candid interview, the culinary mastermind behind Singapore’s Nouri and Appetite talks about food as an act of human connection that transcends borders and accolades, the crucial role of technology in preserving its unifying power, and finding a kindred spirit in Gaggenau’s reverence for tradition and relentless pursuit of innovation.

The Sydney Opera House has been awarded a 4 Star Green Star – Performance rating by the Green Building Council of Australia (GBCA), putting the national icon among a select few World Heritage buildings that have achieved green certification globally.

The Gold Coast’s new HOTA Gallery engages with the post-modern city in a casual surfside manner, coming to life through an organic, Voronoi concept.

The new Specialist Facility at Saint Kentigern Boys’ School features carefully selected design elements and flexible seating solutions from Buro Seating that inspire focus, creativity and collaboration.
An attractive architectural solution of awesome simplicity. Can be wall or bench mounted. Dimensions:As shown 500mm(W) x 480mm(D) x 170mm(H). A wide range of alternate sizes and configurations available. Applications: Commercial or residential Variations: Colours available on indent Finish: Glazed fine fireclay Designer: Nilo Gioacchini for StudioBagno
The internet never sleeps! Here's the stuff you might have missed

Chinese handbag design firm, Songmont, has seen ARCHSTUDIO transform a disused factory into a space of great engagement and joy.

These early product standouts — from sculptural forms to reflective surfaces — capture just a sliver of what Milan Design Week 2025 has begun to unveil.