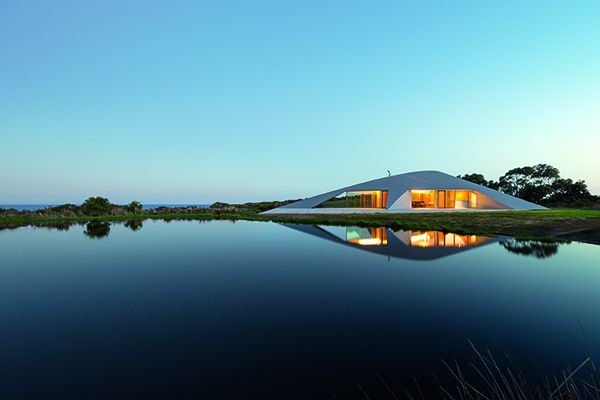If the natural elements of rain, sun, and wind could generate architecture what would it look like?

May 25th, 2016
James Stockwell’s brief for this rural home on Victoria’s south east coast was to develop an environmentally sustainable home, which would provide a panoramic view of, as well as shelter from, the coastline in all directions. The vision for The Croft House was for an unobtrusive structure, which was harmonious with nature, organic, unembellished, and timeless in its design.
Completed in 2013, the home has been named a finalist for commercial and residential architecture in this year’s Good Design Awards.
To begin the project, Stockwell investigated both the geology and climate of the site. “My brother is a geologist and he and I begin by looking at the geology of a project and determine the changing shape of the landscape in geological time,” he says.
The concept of Biophilia, and the idea that there is an instinctive bond between human beings and other living systems, also informed Rockwell’s ultimate, environmentally centred design. “Each natural system – wind, sun, rain – is considered to develop a design that is less protection from the elements and more engagement with the elements.”
“We inherently desire closeness to the natural world, so the roles of architecture to protect us from it, as well as enable us to embrace it seem to be opposed. The optical illusion of a shield like exterior in this case is contrasted by an expansive interior and tapered walls permit peripheral vision to extend the view lines outward.”
“Engineer Professor Max Irvine alerted us to the sine curve, the harmonic curve of sound and ocean waves,” Stockwell continues. “The house is formed within three sine curves shaped to serve the domestic functions. The curved shell form is ‘alive’ and carries the eye to the undulating lines in the landscape beyond.”
Beach sand from the coast was used to form compressed sand internal walls for thermal mass so no extra heating is required in winter. Running costs are also minimized by double-glazing and a passive solar design. The house provides high fire protection.
The entire structure is finished in local timber – Victorian ash, and bluestone in wet areas. Externally, the outer walls are clad in zinc. “Zinc is a noble metal like copper so will last hundreds of years. It suited the shale geology muted tones and could be rolled into corrugated sheets to suit the farming vernacular.”
Photography credit: Exterior – James Archibald, Interior – John Gollings.
James Stockwell Architect
stockwelldesign.com.au
A searchable and comprehensive guide for specifying leading products and their suppliers
Keep up to date with the latest and greatest from our industry BFF's!

With the exceptional 200 Series Fridge Freezer, Gaggenau once again transforms the simple, everyday act of food preservation into an extraordinary, creative and sensory experience, turning the kitchen space into an inspiring culinary atelier.

Following its successful inaugural event in early 2024, the Vietnam International Trade Fair for Apparel, Textiles, and Textile Technologies (VIATT) is gearing up for its next instalment in 2025.
The internet never sleeps! Here's the stuff you might have missed

The future was in focus at this year’s Landmark by Lexus Design Pavilion as part of the Melbourne Cup Carnival. The Indesign team was in attendance to experience the sights and sounds.

Inspired by a Mediterranean ambience, Luchetti Krelle has crafted a warm and atmospheric hospitality offering in the Australian capital.