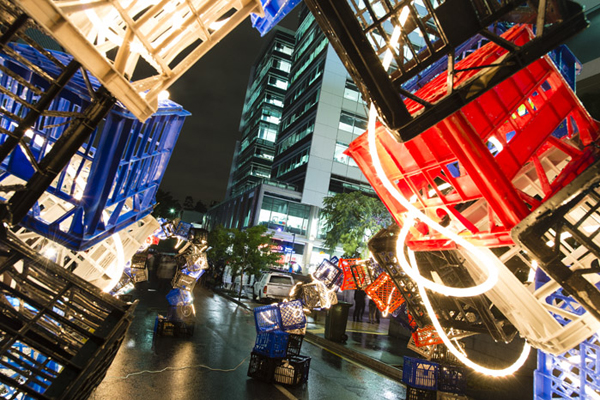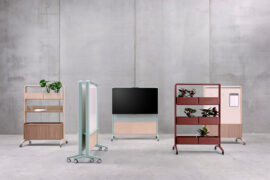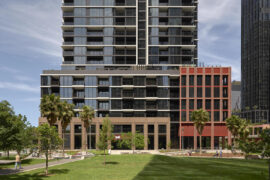Spot the design favourite! Naoshima stools are an integral part of this plywood pizzeria designed by Zwei Interiors Architecture.
March 14th, 2012
Zwei have created a playful take on a traditional takeaway food outlet with their new fitout for 11 Inch Pizzeria in Melbourne’s Docklands.
Simple colours and graphic forms are the order of the day, with bursts of lime breaking up the space.



Plywood is used in various ways throughout the interior, in the wall cladding and furniture.
The Naoshima stool, designed by Emiliana Design Studio, proved the ideal seating solution for this bold contemporary environment.

The Naoshima collection of stools and tables is an experimentation of the structural and expressive potential of curved plywood, and the Naoshima demonstrates this perfectly.
The stool’s seat comprises 4 identical pieces of plywood; together with 4 wooden legs, the piece is a solid and unique whole, a result of the furniture designers seeking to “design a stool where all the parts were related with each other; a stool that could be understood as a continuous object, and not like 4 legs added to a seat.”

The Naoshima stool was sourced exclusively through S&M Mobilia.
Zwei Interiors and Architecture
zwei.com.au
Emiliana Design Studio
emilianadesign.com
S&M Mobilia
mobilia.com.au
INDESIGN is on instagram
Follow @indesignlive
A searchable and comprehensive guide for specifying leading products and their suppliers
Keep up to date with the latest and greatest from our industry BFF's!

Sydney’s newest design concept store, HOW WE LIVE, explores the overlap between home and workplace – with a Surry Hills pop-up from Friday 28th November.

In a tightly held heritage pocket of Woollahra, a reworked Neo-Georgian house reveals the power of restraint. Designed by Tobias Partners, this compact home demonstrates how a reduced material palette, thoughtful appliance selection and enduring craftsmanship can create a space designed for generations to come.

In an industry where design intent is often diluted by value management and procurement pressures, Klaro Industrial Design positions manufacturing as a creative ally – allowing commercial interior designers to deliver unique pieces aligned to the project’s original vision.
On a whirlwind visit to Sydney to promote his SAYL chair for Herman Miller, Yves Béhar speaks to Ola Bednarczuk about sustainability and the responsibilities of the modern designer.

In this first instalment of our SiD Redux series we take you on a visual journey through the moments that made Brisbane Indesign such a success
The internet never sleeps! Here's the stuff you might have missed

Zenith introduces Kissen Create, a modular system of mobile walls designed to keep pace with the realities of contemporary work.

Designed by DKO, Indi Southbank has opened, adding a 434-apartment tower to Melbourne’s growing build-to-rent (BTR) sector.