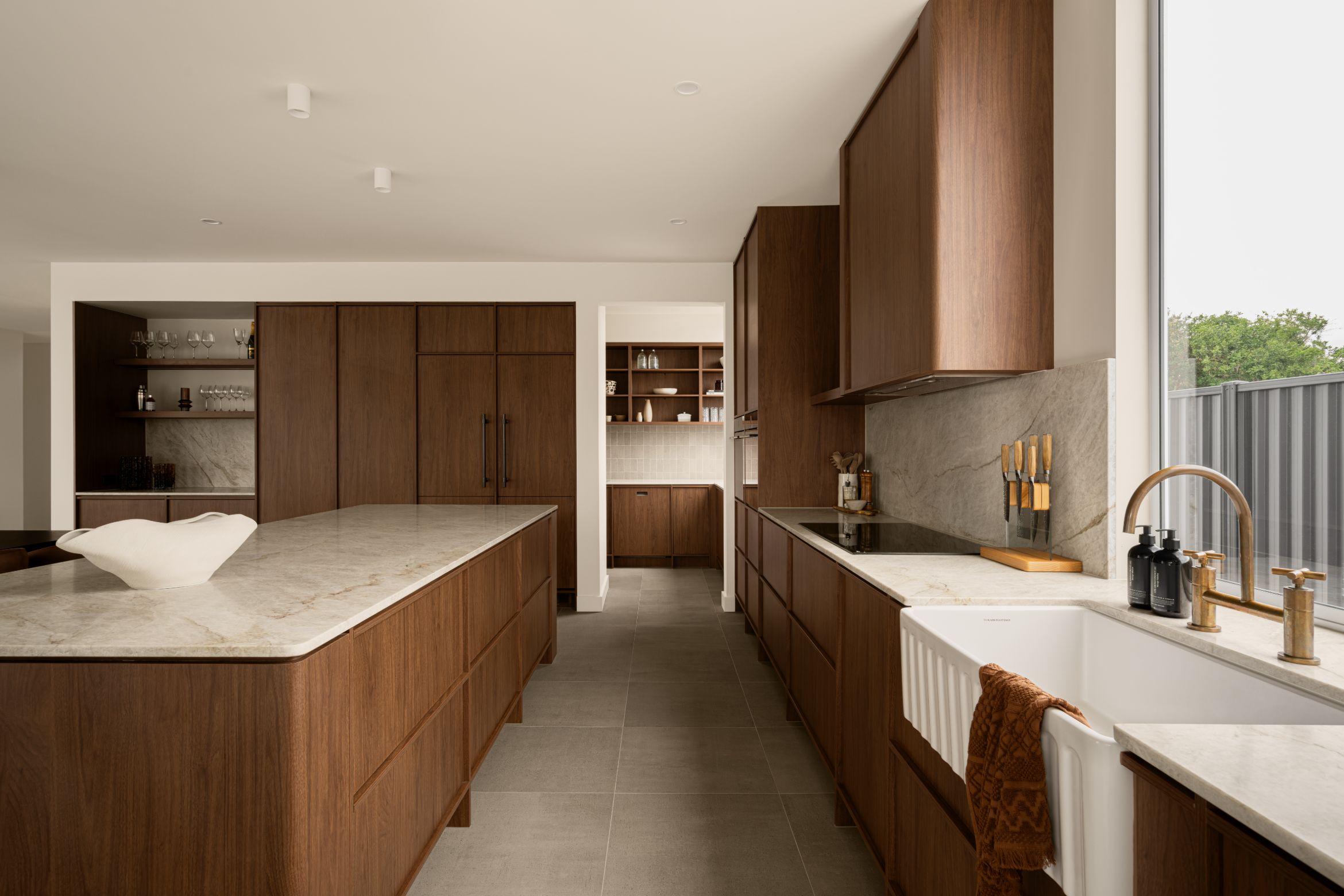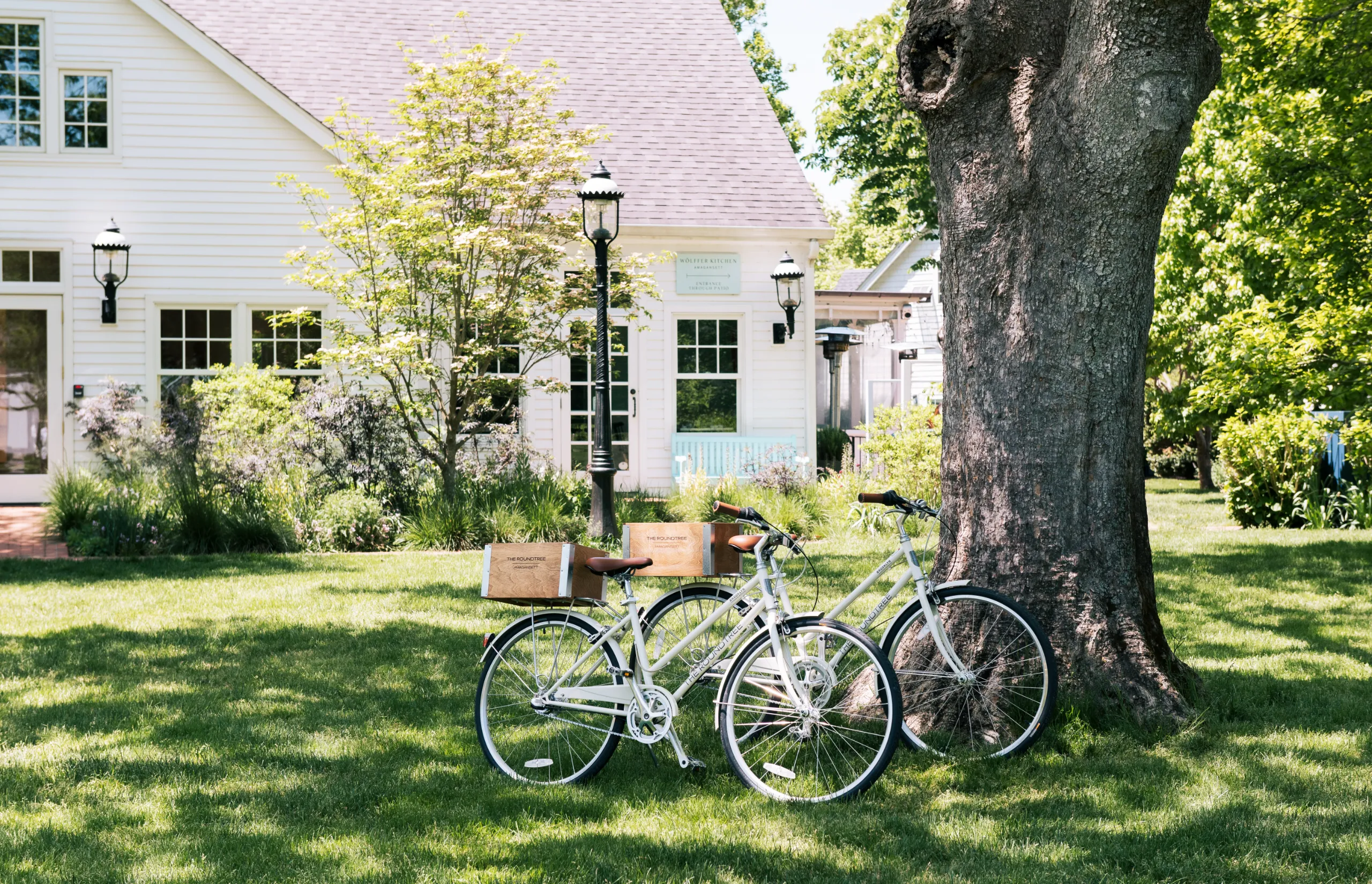Product Description
Materialised offers incredible in-house expertise to customise any design and then digitally print onto a choice of commercial-grade wall covering substrates at their Sydney-based manufacturing facility.
Many of the projects undertaken have been very complex. Take the ANZ building in Auckland, for example…
The brief from architects Warren & Mahoney was for six different wall covering illustrations on four columns per floor, starting with Level 4 to Level 9. These were to reflect ‘Growth.’ The chosen artist was one from the Materialised premium range, Shannon Cheung of Typoflora.
The challenge was three-fold…
Firstly, there is an area of the building that opens up, meaning that people can see the columns connecting between two levels. The design, therefore, also needed to connect vertically throughout. Secondly, the design needed to repeat horizontally so that it was seamless on each face of the column.
Lastly, as close as the builder tried to make all the columns with the same dimensions throughout each level, there were always construction restrictions and issues that caused variations. So not one of the columns had equal sides nor were any of the columns identical.
Precise measurements were required to create different pattern repeats, and to minimise the disjoint when installing the wall vinyl. This is especially challenging when working with such large-scale designs.
With the Materialised team working closely with architects and artist, the final outcome was an incredible feat of design engineering with Typoflora illustrations growing smoothly and harmoniously from ‘Cultivate’ through to ‘Established.’
IMAGES:
1 & 5) Ovolo The Valley. Photographer Dion Robeson.
2 & 3) ANZ Sylvia Park. Photographer Sam Hartnett.
4) The Central Hotel. Photographers Two Bearded Men.





















