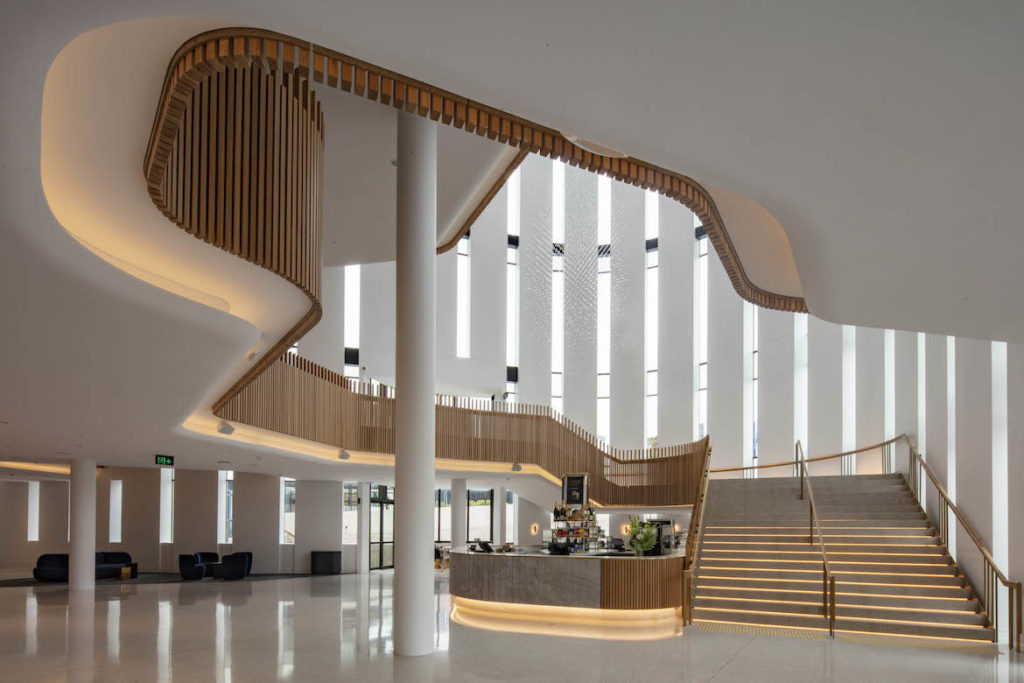Gillian Serisier rounds up 5 outstanding examples of poured concrete structures. Prepare to be wowed by seamless stretches of materiality.

Sydney Coliseum Theatre by Cox, photography by John Gollings.
June 6th, 2022
Concrete is one of the most versatile of materials: strong, cartable, weather and fire resistant, durable, cost effective and scalable. It is, however, what architects are doing with concrete that keeps it at the forefront of building design.
It is its unique ability to be poured and set in any shape that allows architects to create curves and monumental planes. Vast expanses can be executed as seamless stretches of materiality. Moreover, solid walls can be delivered to site for immediate building blocks and instant construction.


Photography by Romello Pereira, Prue Ruscoe.
The monumental and sparkling white exterior of Smart Design Studio’s Pipi recalls a hint of art deco style, while the natural terracotta provides scale against the off-form concrete balconies.
Designed to respond to nature, the facade elements are angled in such a way that they filter light, providing privacy and frame views of the iconic Bondi beach. Moreover, the concrete materiality is appropriate for the seaside location and has been chosen with care to help reduce maintenance during the life of the building. Read more here


Photography by Steve Burrows Photography.
Koichi Takada’s Norfolk is fluid and organic in its form, with the building’s extended concrete eaves appearing branch-like. Indeed, the building’s organic form loosely references the Norfolk pine trees, for which it is named.
“The height of Norfolk directly aligns to these pine trees,” says architect Koichi Takada, principal of the practice. The core of this form, embedded with aluminium battens that resemble timber, imbues the building with a trunk-like quality that further endorses the tree metaphor. Read more here



Photography by Di Zu and SpActrum.
Acting as a “brutal” reaction to the “overly tidied-up, renovated village”, Shangen Blossom Pavilion contrasts with the village’s traditional aesthetic yet leans into its traditions.
Built from recycled bricks, the geometric forms were simplified for local tradesmen to easily build. These were then sprayed with concrete before an additional layer of clay was applied and indented with oyster shells to create the unique patination.
Contrasting the surface finish are large swathes of concrete stairs that form both utility and aesthetic continuance of the pavilion as a swirling entity at the heart of the village. Concrete blocks have been arranged as gapped walls that will fill with plants over time. Read more here


Photography by John Gollings.
There is a striking opulence of the Sydney Coliseum Theatre by Cox. The exterior wall of this dazzling and grandiose space is composed of vertical expanses of concrete, creating a fluid yet solid curtain around the foyers and auditorium.
“The Coliseum, in its form, sequence, atmosphere and crafting, seeks to draw all into the drama with heightened senses commensurate of an ‘evening at the theatre’,” say the architects.
Through the concrete curtain, vertical lines of glass reveal moments of colour from the theatre’s interior to those outside the building. “The Coliseum is an embodiment of delight that begins and ends well beyond the rise and fall of a stage curtain,” say the architects. Read more here


Photography by Shengliang Su.
Designed by Beijing based, French design studio JSPA Design, cantilevered meeting rooms are a centrepiece of Yeahka Headquarters in Shenzhen, Guangdong, China. Visual cohesion between the three storeys has been achieved through floating staircases and cantilever meeting rooms.
“The idea was then to create openings in the concrete slabs to expand part of the space vertically to bring in more natural light and connect the three floors,” say the architects. Concrete block pavements, typically used as outdoor public flooring, fill the public spaces of the headquarters.
Although a pedestrian surface, the common material becomes unified with the floors and walls of the interiors. Read more here
Love this topic? We think you might like this article about 10 top kitchen bench trends.
INDESIGN is on instagram
Follow @indesignlive
A searchable and comprehensive guide for specifying leading products and their suppliers
Keep up to date with the latest and greatest from our industry BFF's!

XTRA celebrates the distinctive and unexpected work of Magis in their Singapore showroom.

Elevate any space with statement lighting to illuminate and inspire.

BLANCOCULINA-S II Sensor promotes water efficiency and reduces waste, representing a leap forward in faucet technology.

In design, the concept of absence is particularly powerful – it’s the abundant potential of deliberate non-presence that amplifies the impact of what is. And it is this realm of sophisticated subtraction that Gaggenau’s Dishwasher 400 Series so generously – and quietly – occupies.

A new residential building is paving the way for great design in northwest Sydney and Cox Architecture is at the forefront of making change for the better.

Architectus delivers the Duigan Centre: A thoughtful design for education and community at Brighton Grammar.
The internet never sleeps! Here's the stuff you might have missed

Timeless design defines Russell & George, a practice that always breaks new ground and leads the pack in design.

Davenport Campbell’s Anneke Alberto and Kathryn Marshall comment on the fallacy of ‘the average man’ in workplace design.