This agile, comfortable destination by Bean Buro puts the emphasis on a soothing and encouraging environment – the perfect place for learning about the retail trade.

May 17th, 2022
In a high rise building in Tsim Sha Tsui, Hong Kong, Bean Buro has carefully crafted a new retail academy that successfully dials up the luxe factor while celebrating raw talent.
The studio’s client is one of the world’s leading luxury goods groups, globally represented through numerous franchises and boutiques across various businesses such as jewellery, watches, leather and accessories.
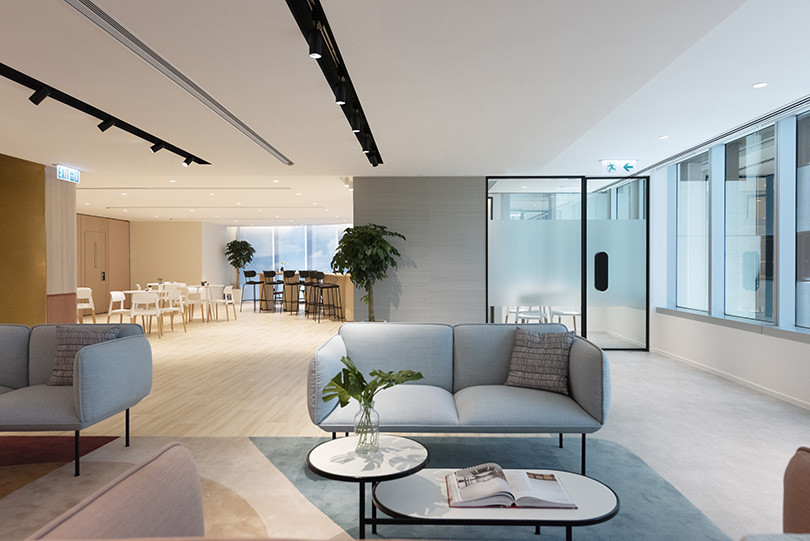
“Our concept was to create an agile and comfortable environment for learning about the retail trade. We believe users would be much more encouraged to interact in the training environment if they feel relaxed,” says Lorène Faure, co-founder of Bean Buro.
Upon entering, visitors are immediately presented with a variety of friendly options for how they would like to spend time in the space – exuding comfort for a relaxed learning environment for the sales associates, boutique management, retail management and critical talents training in the academy.
Related: Mirvac rethinks office space valuations
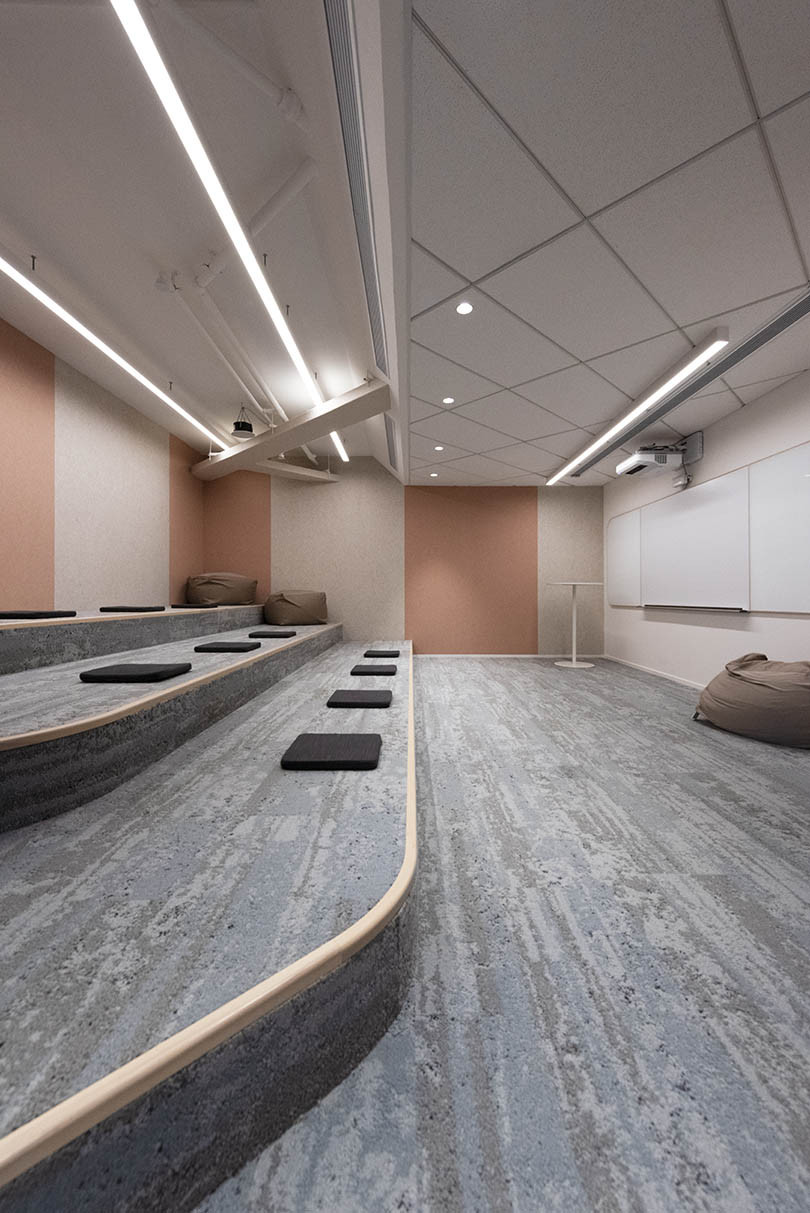
“We did not want to promote overstimulation with excessive forms, colours and textures. Thus, it was about striking a delicate balance between creating a soothing natural architectural setting and injecting just the right amount of colour to create an encouraging learning environment,” says Kenny Kinugasa-Tsui, co-founder of Bean Buro.
The ‘hero’ of the design is the space’s openness – comprising a lounge on one side with a bookshelf and on the other side a large multifunctional space with loose furniture for events.

There’s is a strong orientation towards Victoria Harbour on one side, enabling users to benefit from the generous view, with co-working spaces that embrace the natural daylight.
“Additionally, there is an arc in the floor plan of the building, so we created a curved bar compromised of multiple tables put together to form a strong architectural setting that complements the existing curve,” Faure says.

Larger training rooms can be partitioned into smaller interconnected training rooms through operable walls or further opened to create an event space to fit up to 150 users. There are also two typical training rooms and a theatre space with stepped platforms and comfortable cushions facing a smart board for a casual and stimulating learning environment. Additionally, there are small offices for managers and staff.
To respond to their client’s pursuit to discover ‘raw talents to be developed’, Bean Buro translated raw materiality into refined, curated pieces throughout.
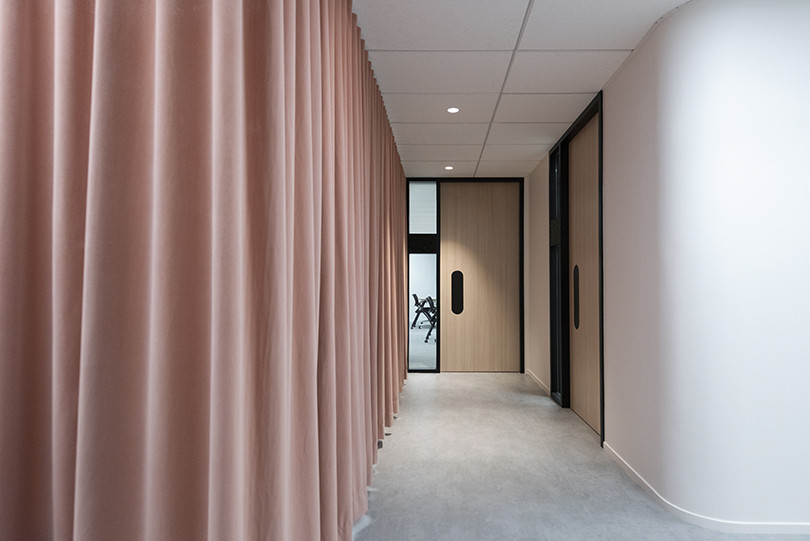
For example, a muted red is used in the space, from the stained timber—contained by a datum line—in the reception to the acoustic wall panels in the theatre. A locally produced bespoke rug with pops of colour also features in the reception, while the carpet in the theatre is made of recycled fishnets.
Luxurious accents are included in the bespoke joinery too, such as the metallic gold finish of the entrance, bookshelf and pantry, which not only respond to the context of the client’s businesses, but also add a touch of maturity to reflect their brand identity.
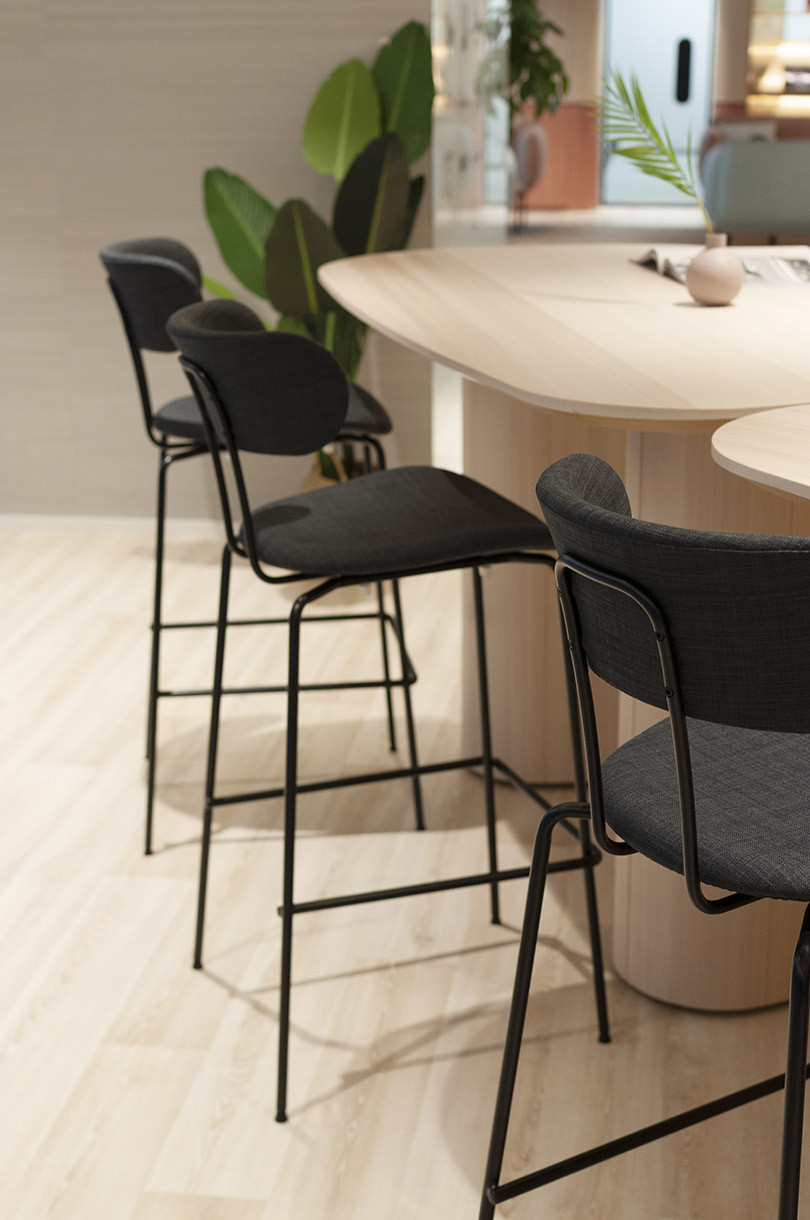
To keep the project sustainable, minimal built-in elements were used preferring flexible loose furniture that can be reused in the future for a different space and setting. A local brand was used for much of the office furniture, including desks, office chairs, lockers and cabinets. “For example, the bespoke bar table in the event space can be moved around to create other arrangements,” Kinugasa-Tsui says.
Bean Buro
beanburo.com
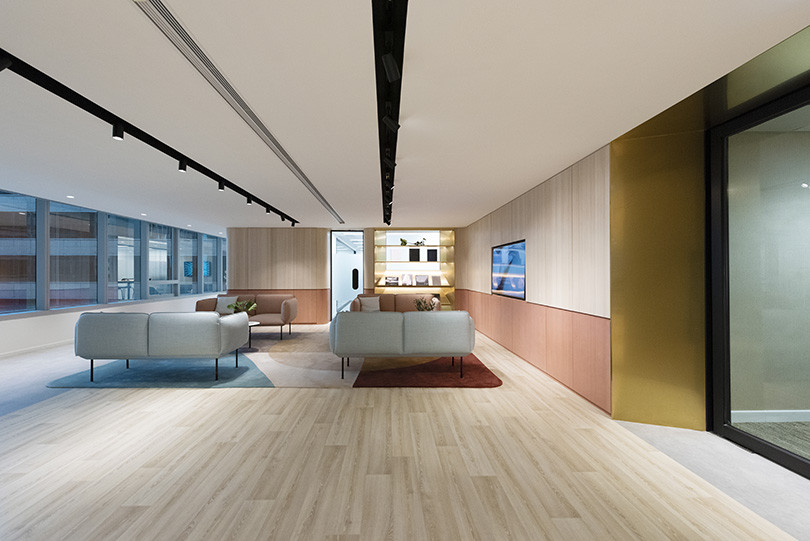
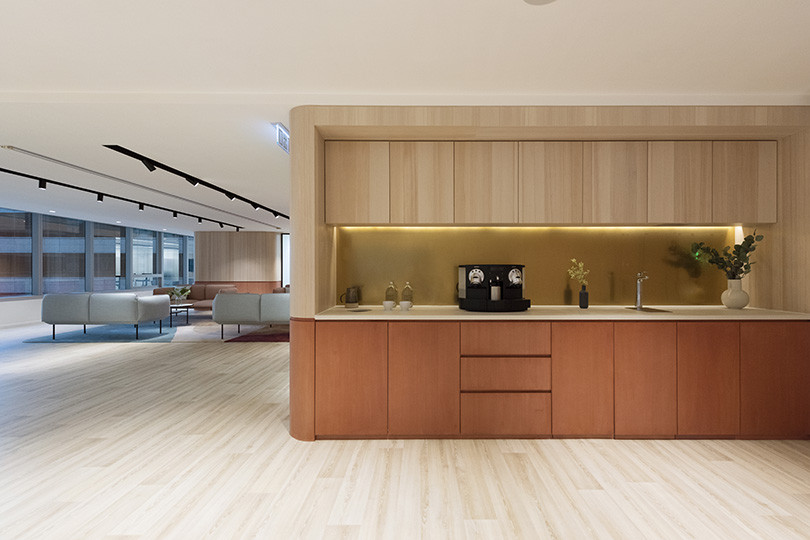
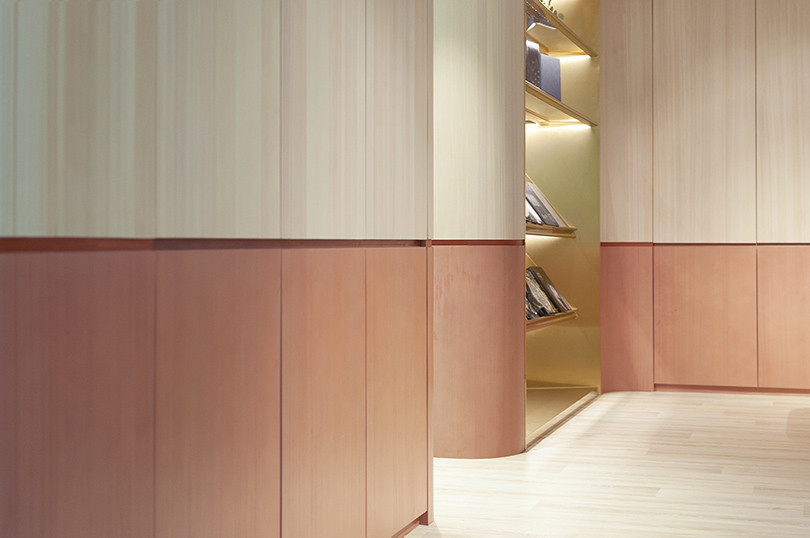
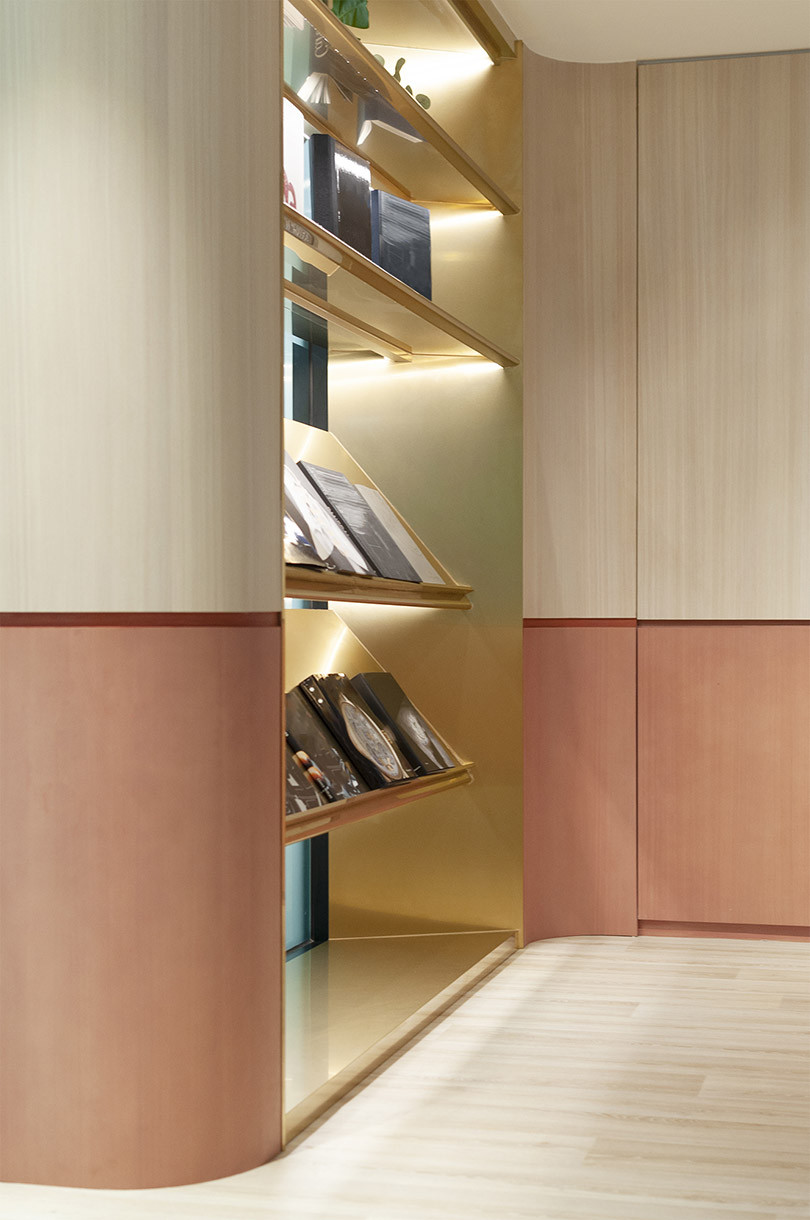
We think you might like this article about mastering new workplace design trends.
A searchable and comprehensive guide for specifying leading products and their suppliers
Keep up to date with the latest and greatest from our industry BFF's!

With the exceptional 200 Series Fridge Freezer, Gaggenau once again transforms the simple, everyday act of food preservation into an extraordinary, creative and sensory experience, turning the kitchen space into an inspiring culinary atelier.

The Man x Machine x Material collaboration by Jarrod Lim and The American Hardwood Export Council explores how generative AI can enhance design processes while also revealing the areas where human intuition remains irreplaceable.

It’s been an extraordinary ten years of exemplary projects from Studio Tate, and accolades go to Alex Hopkins and the team for an exemplar decade.

Italian furniture brand Pedrali is known for leading the way when it comes to the workplace. We speak with Busetti Garuti Redaelli design studio about the evolution of the Buddy collection – a solution for hybrid spaces that can support all sorts of working styles.
The internet never sleeps! Here's the stuff you might have missed

For the Year 7 and 8 students of Xavier College, their dedicated Kostka Building feels warm, welcoming and offers myriad spaces for all types of social interaction. Living Edge has played an important role in this, working with MGS to supply furniture solutions that support their different learning activities.

The theatrical approach of the Landmark by Lexus pavilion, designed by Brahman Perera, reflects the brand’s role as a global disruptor in luxury.

In this episode of Stories Indesign podcast, Timothy Alouani-Roby speaks to former Habitus Guest Editor and Winnings x Habitus House of the Year juror, Sarah-Jane Pyke of Arent&Pyke.

Designing people-first buildings with flooring that contributes to achieving WELL features in the WELL Building Standard. Works with WELL is a new trademark created by the International WELL Building Institute for use by manufacturers to show when their products align with features in the WELL Building Standard.