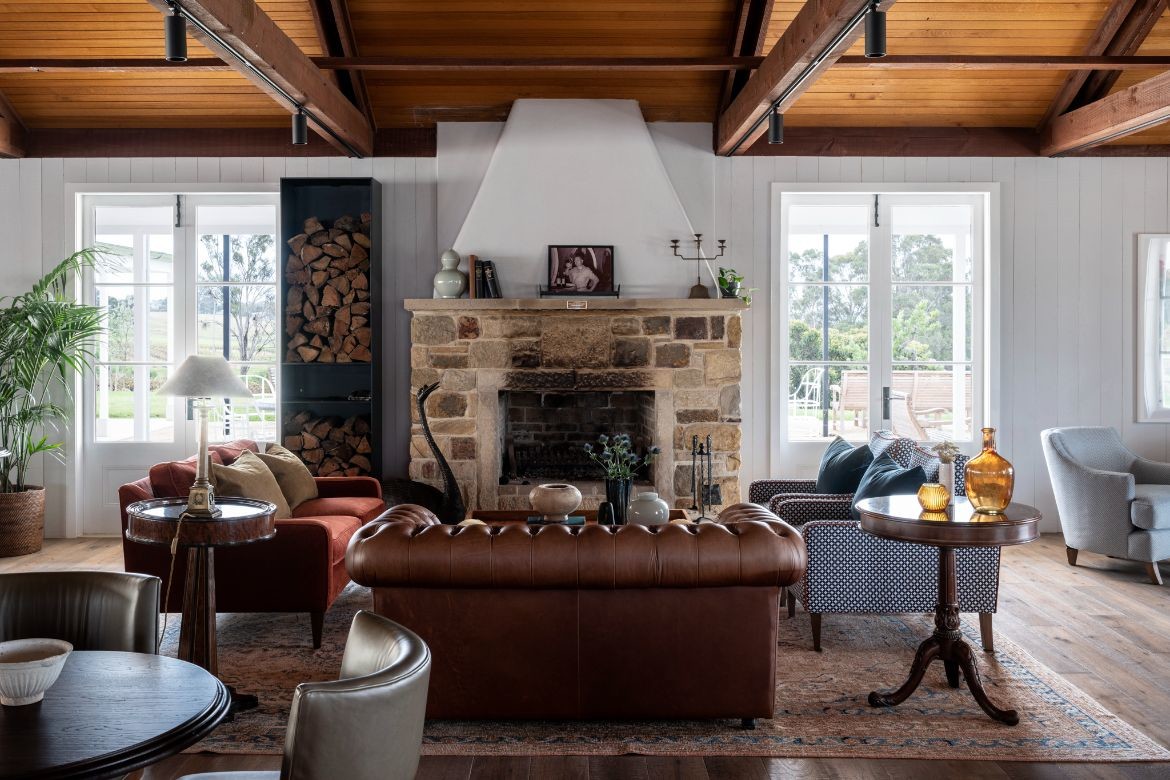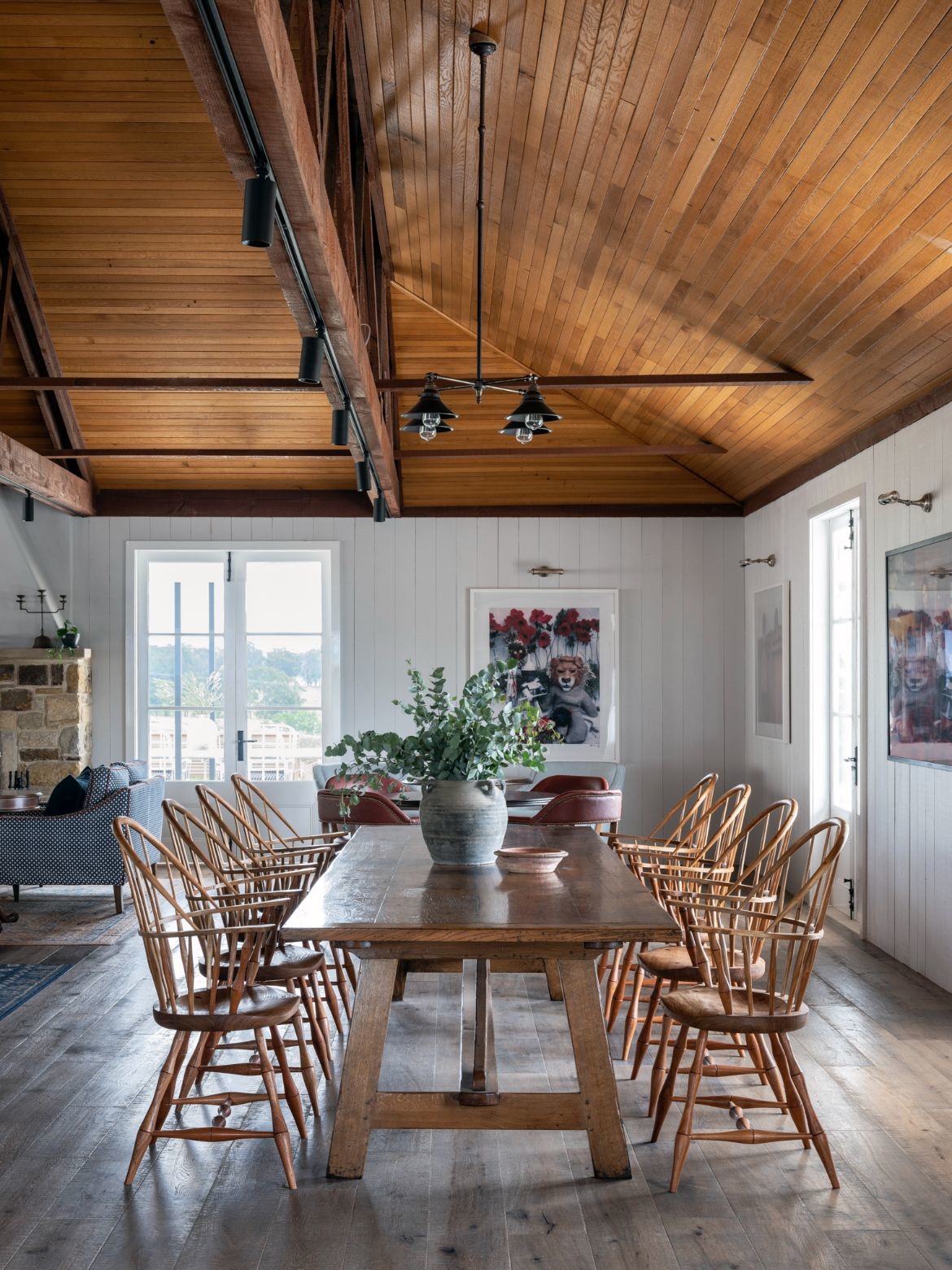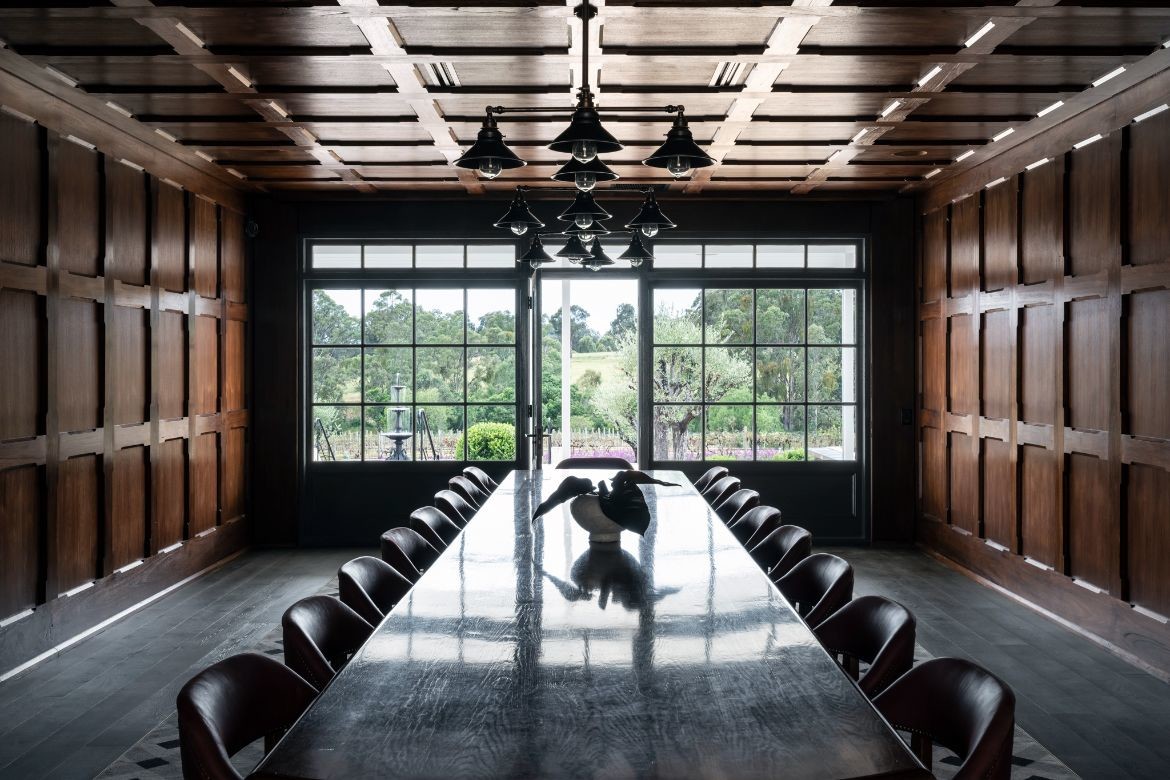With touches of Australian architectural vernacular, Luchetti Krelle has created a rustically charming winery experience fit for today. The design stuns from the inside and out.

January 12th, 2023
Possibly as long ago as the nineties someone said wow about a vineyard experience in a shed. It might have even been a nice shed. But what ensued was a whole lot of really awful wine tasting rooms of varying degrees of rural decrepitude – not rustic charm. The turnaround has been the emergence of exceedingly well crafted vineyard experiences.
Architecture by wonderful designers, with interiors to match, menus to die for and of course the wine; ranging from boutique to established, each is contextualised for a premier experience. Extolling these virtues within an Australian architectural vernacular is Luchetti Krelle’s take on the traditional Australian homestead through a contemporary lens.

It is a clever clever solution with a welcoming home-like experience that is perfectly scaled and full of warmth: “It was imperative that visitors felt as though they had arrived at a friend’s country estate – one that they could move through freely,” says Rachel Luchetti, co-principal and project lead. To this end significant research of colonial homesteads, and in particular Elizabeth Farm in Parramatta, was undertaken to ensure the modern adaptation was appropriate.
Arranged as a set of connecting spaces that form an arc around a central courtyard, each of the rooms has both an outward and inward view. Moreover, the arrangement brings the scale of the individual rooms towards the domestic and, while the rooms are in fact exceedingly large, they never seem unduly so. The inner view to the courtyard takes in the landscape design by Michael Cooke Garden Design and landscaping by Kyora Landscapes, including the custom fountain by Billmans Foundry. Conversely, the views outwards are across the estate, gardens and the vineyard proper.

The interior is explored through a variety of moods shifting through an overall palette of timber and stone. That said, timber is the essential touch point, with iterations ranging through ten different species used in different ways. For Luchetti it was a means to “drive a sense of storied authenticity via the maker’s touch.”
The wine store, for example has a lining of Tasmanian Celery Top Pine with a fragrance and tone reminiscent of traditional wine crates. Conversely, the homestead is centred by an oversized island bar in Tasmanian Blackwood, while the private tasting room is entirely clad in Blackbutt. Stained and aged by hand, the intricately detailed panelled room, with chamfers routed directly into the solid timber, took a team of joiners over two months to complete. It is, however, extraordinary and, being handcrafted, incredible to experience both visually and through touch and smell. It is rare to see such commitment to delivering an authentic interior element and both the designer and client should be applauded for their courage and staying power.
Related: Jane by Luchetti Krelle

Art, particularly conceptual Australian photography, is another significant touch. With an excellent curation of the client’s existing collection paired with new purchases for the project, the works have been incorporated as they would be in a home. It is an interesting approach as it creates a human scale to the room, as with the pair of Patrina Hicks photographs, Venus and Serpentina I, containing the space around a pair of soft pink lounge chairs in the corner of the barn.
Which takes us to the barn – not a shed. This is a large and traditional barn form with fully lined walls and ceiling cavities. The open-plan uses configurations of furniture to break the scale and direct movement and flow. It is moreover more barn in name than nature with a large open fireplace and various different dining options from intimate to group.

The crisp white façade is made elegant by floor to ceiling blackened steel windows and door frames, while French doors further engage the immediate surroundings and the undulating backdrop of the Broken Back Range. “Showcasing wine lay at the heart of this transformative endeavour, so we created a new north-facing outlook within the homestead and adjoining al fresco lounge area, pinned by the slim armature of a blackened steel pergola, to capitalise on views of some of the oldest vineyards in Australia,” says Luchetti.
Luchetti Krelle
luchettikrelle.com
Styling
Olga Lewis
Photography
Tom Ferguson





We think you might also like this article on Tēchne’s rejuvenation of Healesville Country Club.
A searchable and comprehensive guide for specifying leading products and their suppliers
Keep up to date with the latest and greatest from our industry BFF's!

In this candid interview, the culinary mastermind behind Singapore’s Nouri and Appetite talks about food as an act of human connection that transcends borders and accolades, the crucial role of technology in preserving its unifying power, and finding a kindred spirit in Gaggenau’s reverence for tradition and relentless pursuit of innovation.

Schneider Electric’s new range are making bulky outlets a thing of the past with the new UNICA X collection.

Within the intimate confines of compact living, where space is at a premium, efficiency is critical and dining out often trumps home cooking, Gaggenau’s 400 Series Culinary Drawer proves that limited space can, in fact, unlock unlimited culinary possibilities.

JJ Acuña / Bespoke Studio partners with Coffeelin to inaugurate locations in Central and Fortress Hill.

Taj Taal Kutir weaves Kolkata’s colonial heritage into its contemporary evolution, painting a hospitality experience deeply rooted in context.
The internet never sleeps! Here's the stuff you might have missed

Michael Brand talks us through a new book on the architecture of Naala Badu, the culmination of Sydney Modern Project.

Zenith have reimagined a favourite collection for a workplace range that is informed by residential design