Not much to see here (but plenty to think, feel, hear and smell).

Less is more. For three such quotidian words, comprised into a single sentence, so small and seemingly simple, there’s a lot that can be read between the lines.
The INDE.Awards 2021 shortlist is host to a plethora of exemplary contemporary design projects from across the Indo-Pacific region, with minimalist architecture and pared back interior design surfacing as definitive themes of the moment. Of course, it’s not the first time ‘less is more’ has taken hold of design and we doubt it’ll be the last. Perennial or not, this year’s interpretations of minimalism have something to say about here and now.
What’s your take? The following 12 projects from the INDE.Awards 2021 shortlist provide plenty to contemplate.


TOMSHI & ASSOCIATES | China
The design style of HAYDON is simple, using the most concise architectural language to integrate with the surrounding Lingnan architecture. The facade incorporates the design technique of optical illusion as each module is cut on the oblique. The frontage appears as a mysterious box, using black, stone material to showcase the architectural aesthetics by the golden ratio. The colour grey complements the black and also provides a harmonious accompaniment to the characteristic Lingnan architecture.
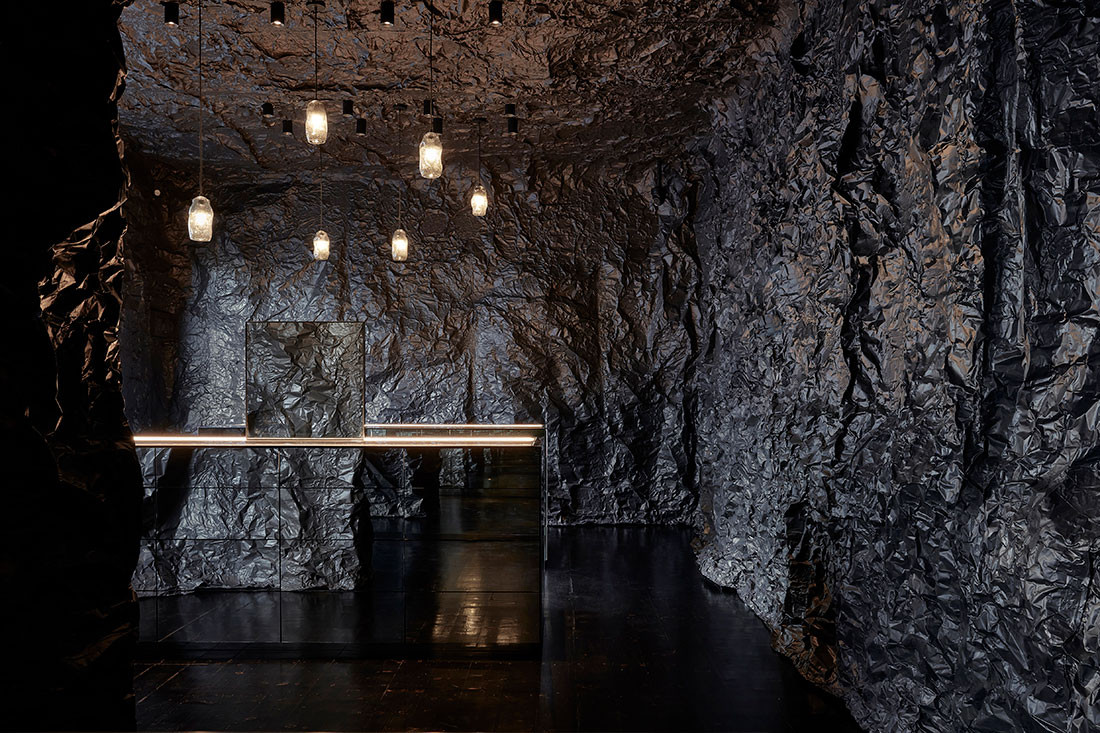

Russell & George | Australia
Designed as a simple love letter to Melbourne and embodying this jewellery brand’s fascination with the ocean, the creation of Sarah & Sebastian Armadale has been inspired by a quote from Naoshi Arakawa, “Even in the depths of the darkest oceans, some light always pierces through.” Utilising a palette of black, in varying sheens and intensity, the store design creates a moody, immersive and playful experience where light can be focused on the smallest of elements.
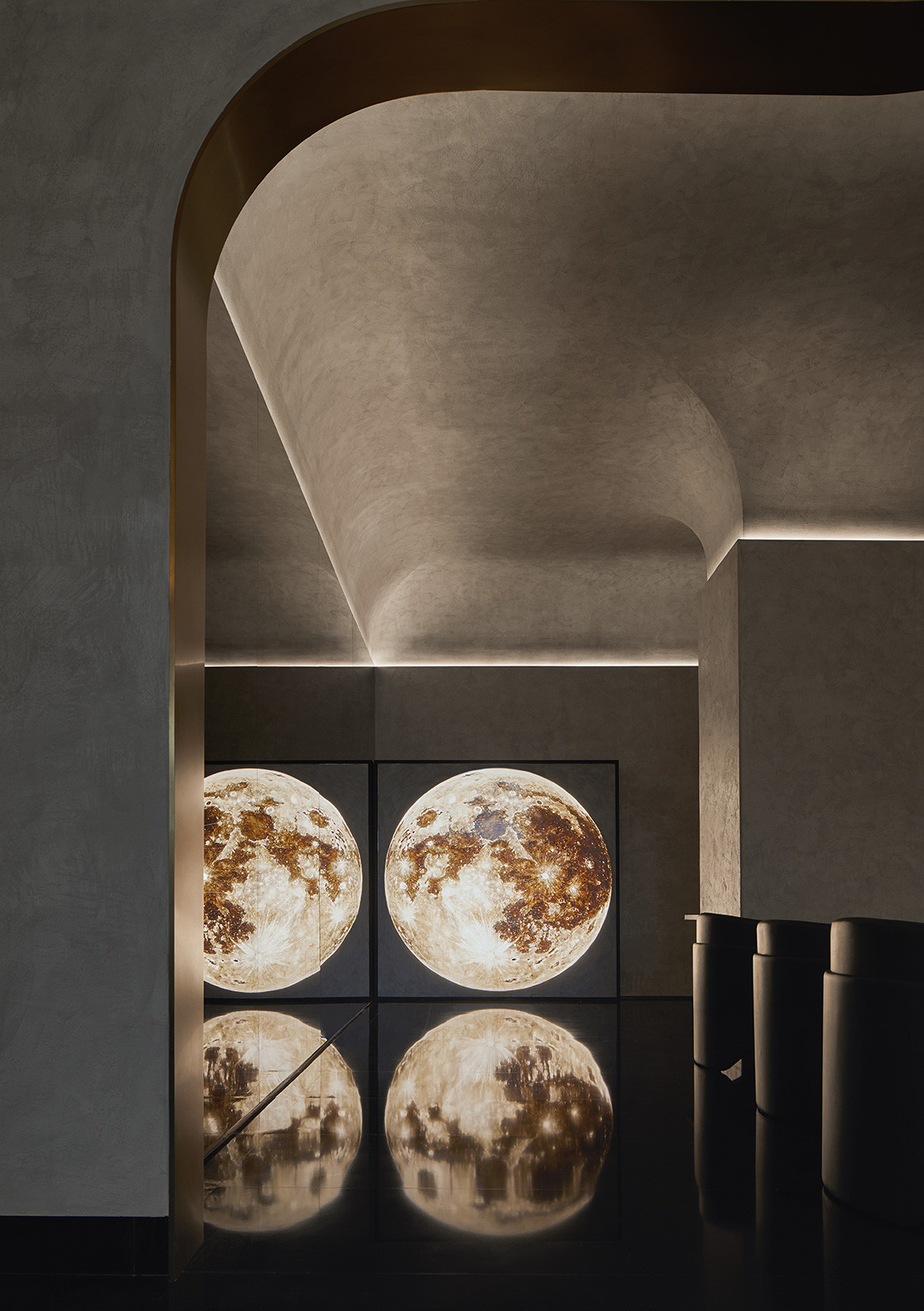

Vermilion Zhou Design Group | China
The design of the Green Massage Hubin Road store, is both innovative and distinctive. The concept for the interior came from the moon in the sky and the grey tones and texture of the moon have been incorporated into the interior not only through materiality but also a round ‘moon’ motif.
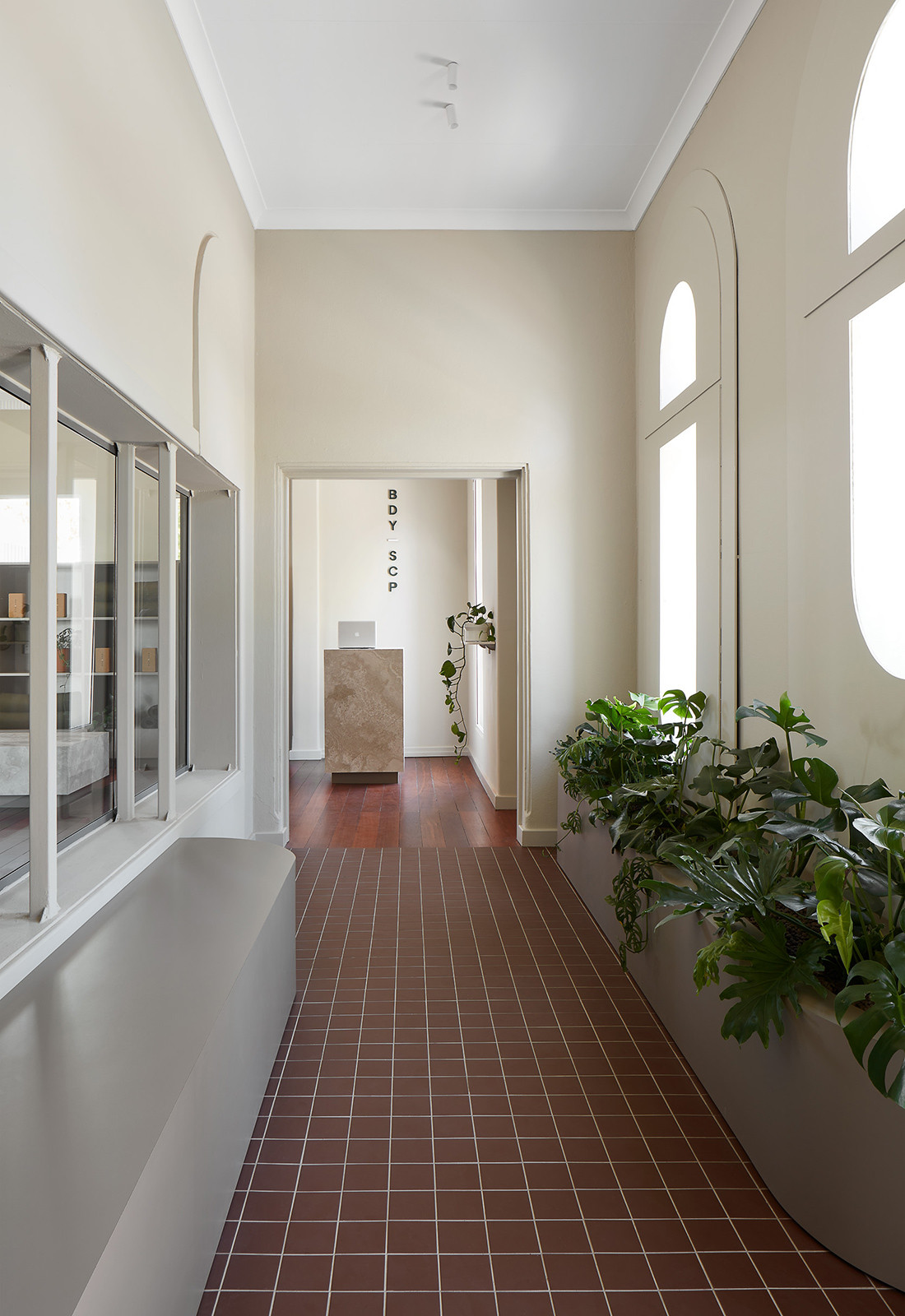
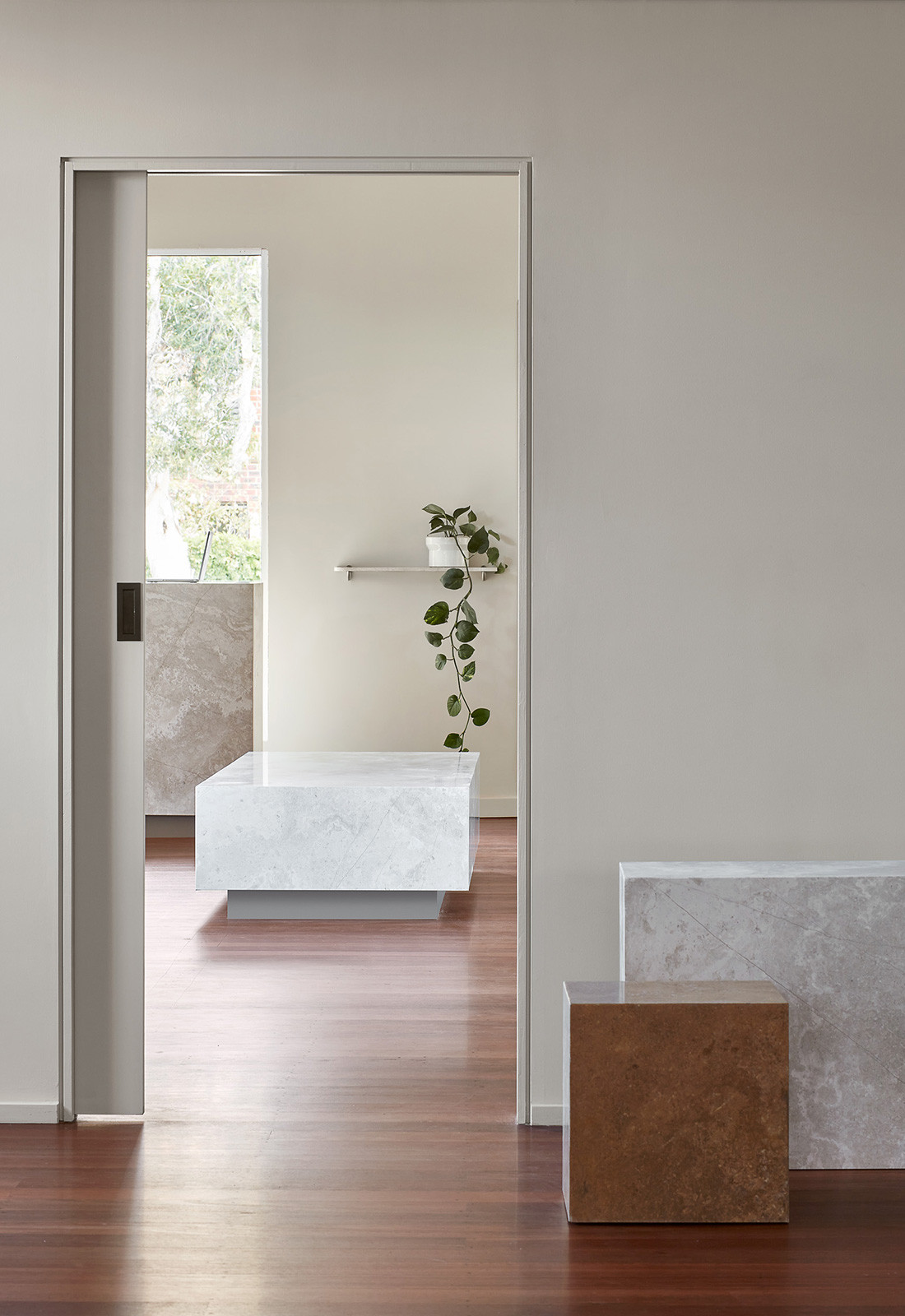
State of Kin | Australia
Bodyscape exemplifies a calm, contemplative space that takes its cues from refined designs with a more feminine palette. These qualities are supported by every physical interaction within the space. The details are soft and approachable – with design decisions around tactility, space and light to convey a sense of purposeful serenity, that echoes the brands ambitions.


Renato D’Ettore Architects | Australia
With a crystal clear intention of perfectly proportioned and unpretentious form, K House is positioned to take advantage of the magnificent views but also provides ultimate comfort and sanctuary. As a home for two people, the floor plan is spacious yet connected and the design deliberately solicits the expansion of sensory information, reducing all that is unnecessary to focus on the intrinsic.


Edition Office | Australia
The Federal House is a vessel for its owners to both inhabit and enable the experience of place and time – a sanctuary. The project nestles into the folding hills of its hinterland site in northern NSW, acting as an experiential container of place and a conditioning object, while being consciously aware of its outsider status within the traditional ownership and legacy of this landscape.
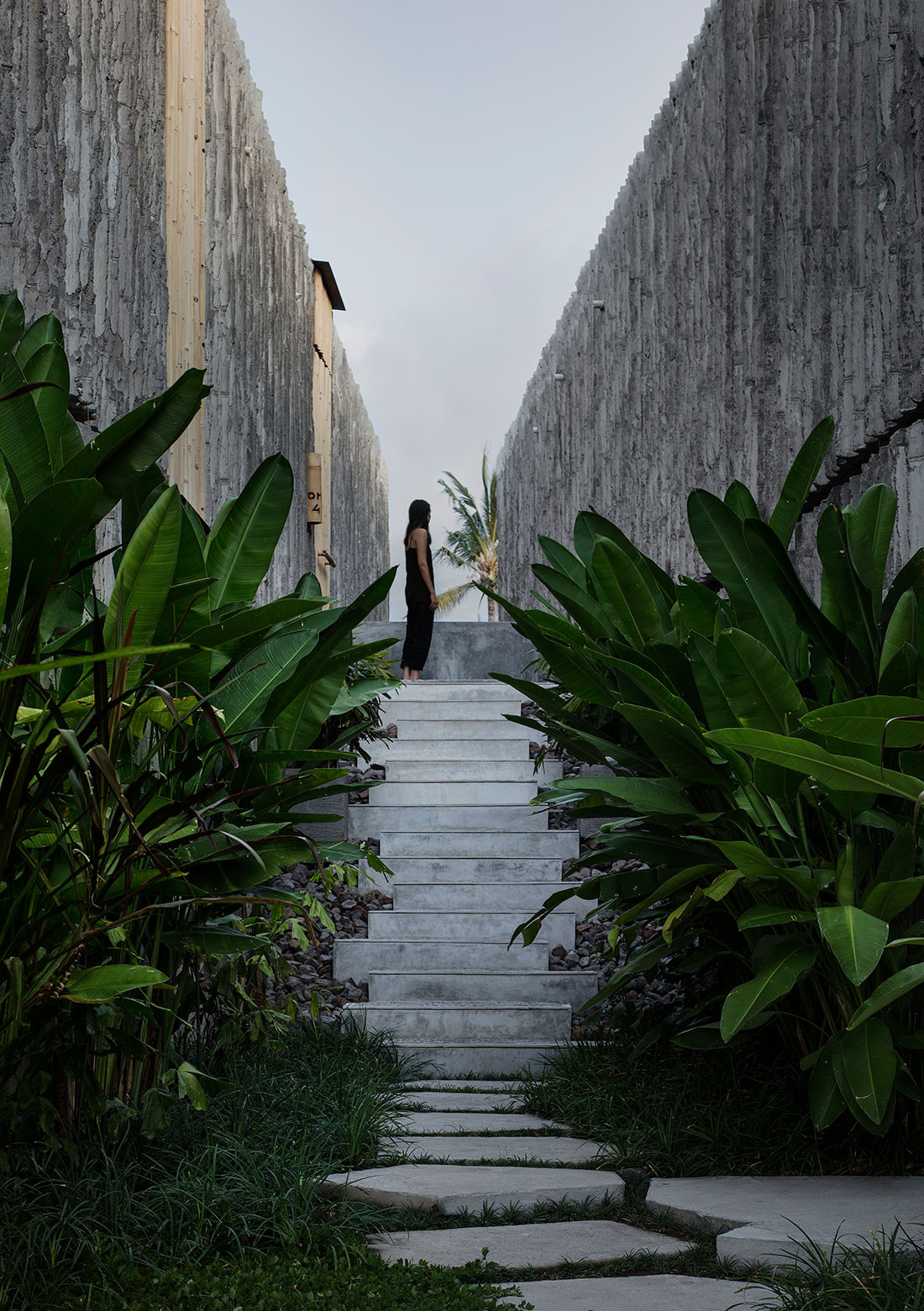

NIC BRUNSDON with Manguning | Indonesia
Situated on the northern coast of Bali, the Tiing has been designed as a ‘reward for the intrepid’, it is a boutique resort embedded into its local and cultural context. Due to its remote location, the design deliberately leans on traditional materials and construction techniques, while providing a robust conceptual framework. The materiality of this project works within the local context, construction techniques, resources, and climate and was guided by what was most abundant locally, this being bamboo and concrete.

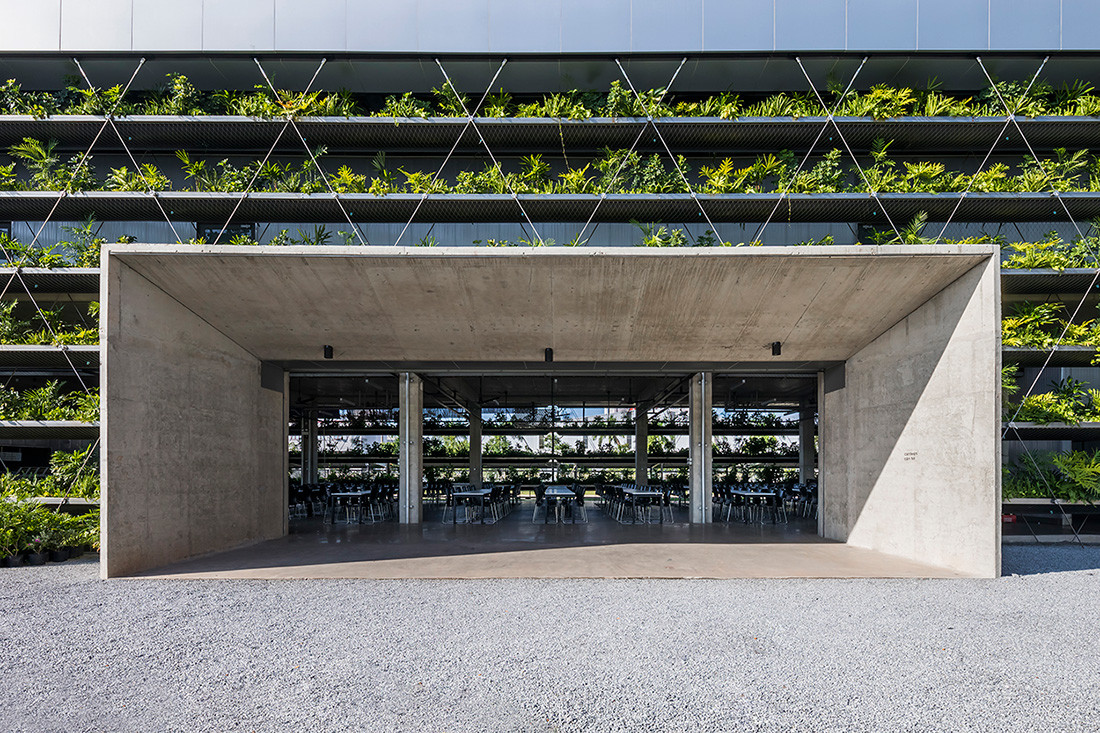
G8A Architecture & Urban Planning with rollimarchini architekten | Vietnam
Taking reference from the traditional tropical architecture of the region, the design was developed with a porous façade devised as a lush-plantation ‘skin’. The suspended structure is supported by a two-layer rope network stretched from the ground to the roof. The horizontal geotextile planters not only filter rain and sun, but also contribute to lowering the atmospheric temperature through evaporation, acting as air purifiers and dust particle binders.
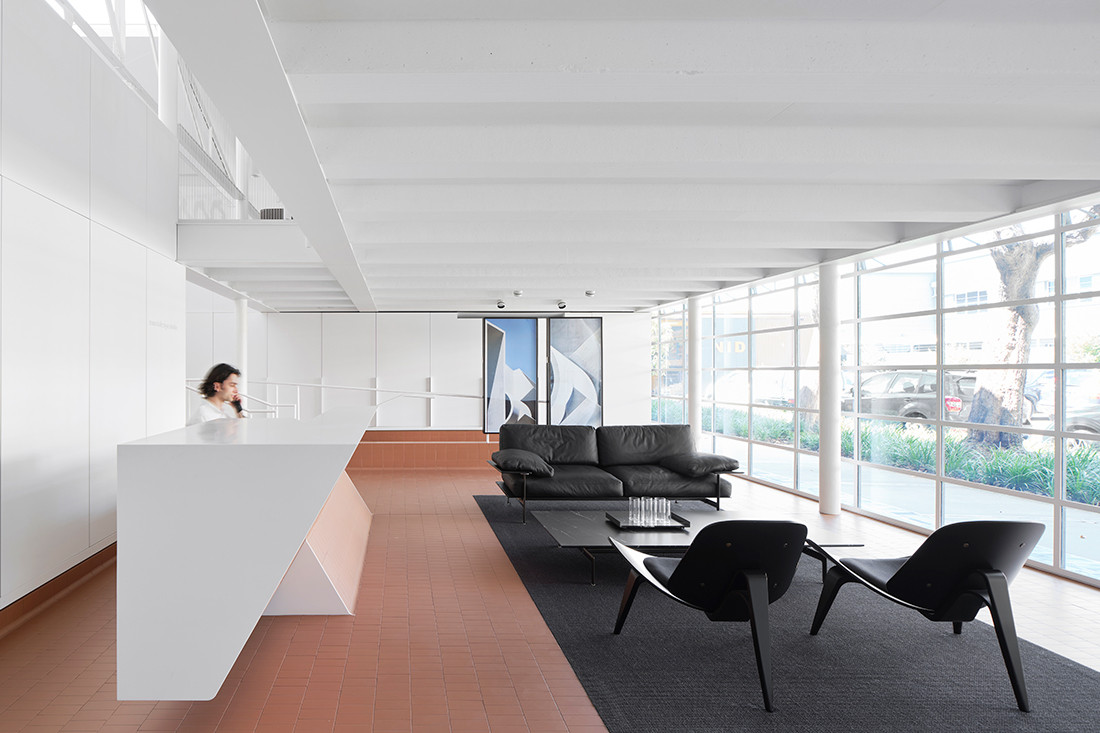
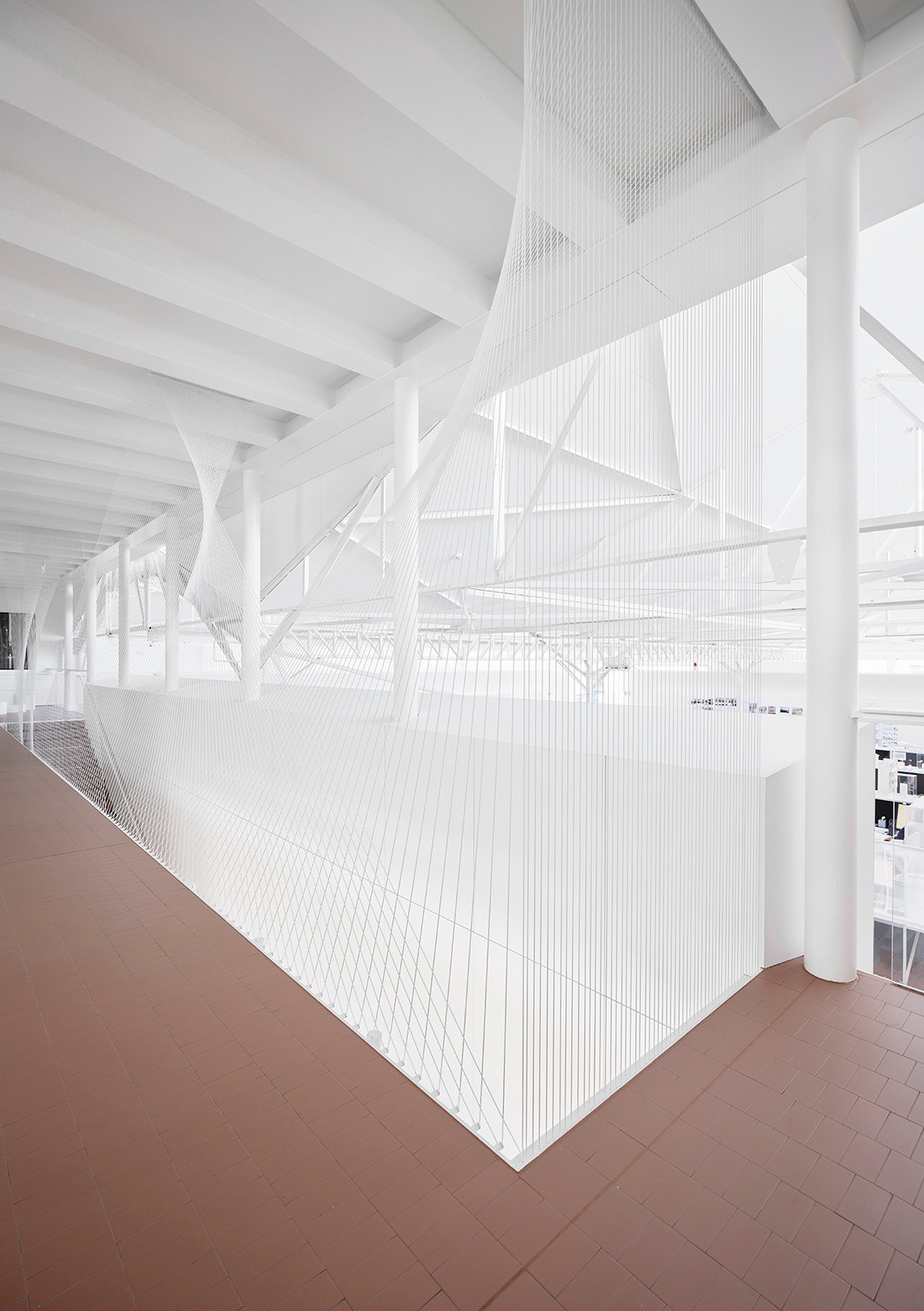
Smart Design Studio | Australia
This building pushes the boundaries of construction by exploring the humble brick and how it can provide protection, be structural, sculptural and decorative at the same time. The result is a cohesive, innovative, and unexpected approach to architecture. In addition, the strong character of the interiors is contributed by the existing warehouse elements that were purposefully retained- sawtooth roofs, delicate trusses, intact brick façades and cranes.


Grimshaw | Australia
The revisioning of 35 Collins Street retains the best aspects of the legacy scheme while providing strategic, considered interventions to ensure the iconic workplace remains a valued part of Melbourne’s civic and commercial fabric.
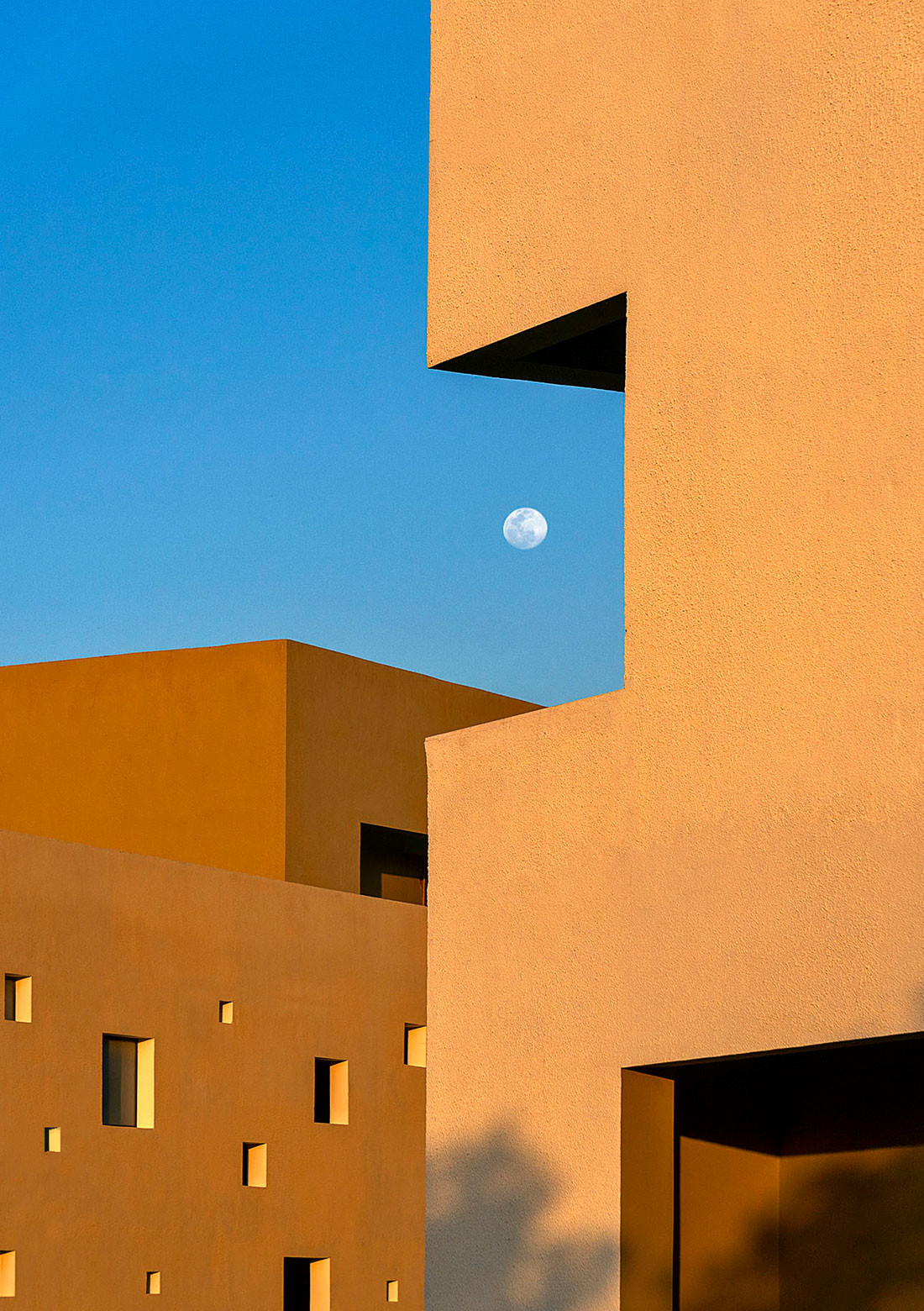
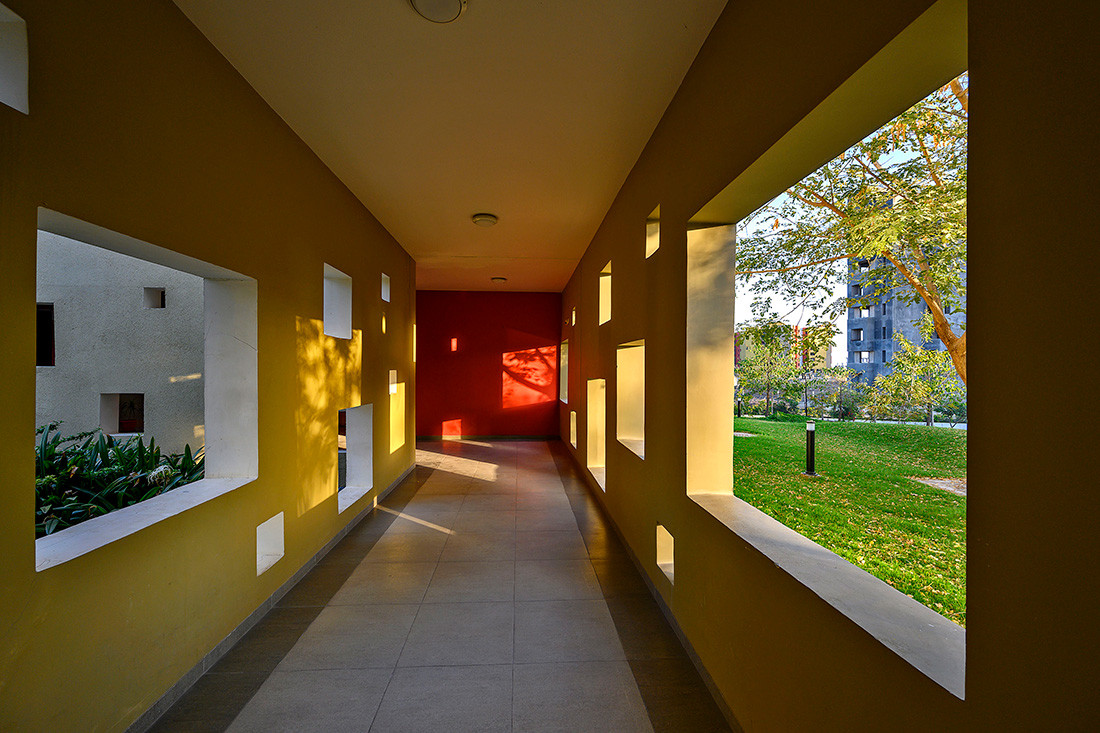
Sanjay Puri Architects | India
RAS Houses is a mixed-use project that features a series of low-rise volumes amidst open courtyards and landscaped gardens. Situated on an undulating site in the deserts of Rajasthan, India, RAS Houses follows the organic nature of old Indian cities with houses stepping back, creating interlocked built volumes across three levels, interspersed within the existing three to eight metre contours that weave through the site.

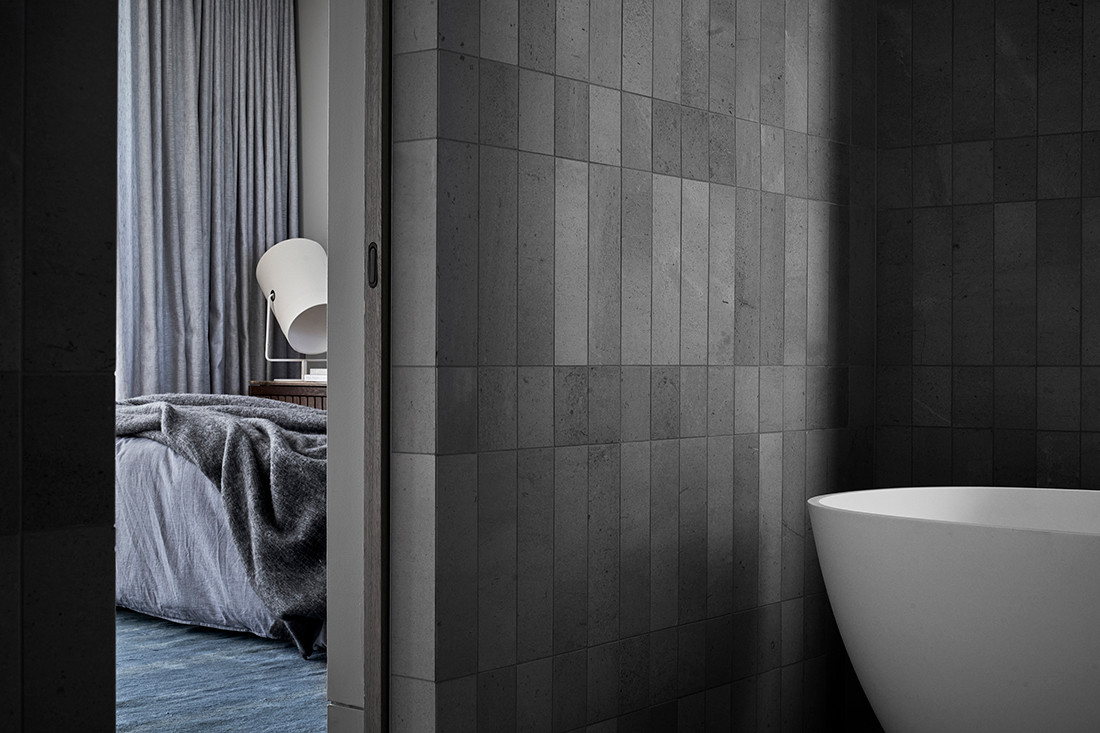
B.E Architecture |Australia
A unique approach to apartment development, Irving St creates a precinct that accommodates three individual houses. It presents a different model for multi-residential living, with individual plans and standalone addresses, all united through a refined palette of materials and details.
A searchable and comprehensive guide for specifying leading products and their suppliers
Keep up to date with the latest and greatest from our industry BFF's!

Elevate any space with statement lighting to illuminate and inspire.

Schneider Electric’s new range are making bulky outlets a thing of the past with the new UNICA X collection.

XTRA celebrates the distinctive and unexpected work of Magis in their Singapore showroom.

Within the intimate confines of compact living, where space is at a premium, efficiency is critical and dining out often trumps home cooking, Gaggenau’s 400 Series Culinary Drawer proves that limited space can, in fact, unlock unlimited culinary possibilities.

James Calder is renowned as a maverick in the world of workplace design and now with his new practice, Placing, he is set to shake up the establishment and carve a new path forward in how and where we work.

As an entry to The Multi-Residential Building category at the 2024 INDE.Awards, NH Architecture and Bird de la Coeur Architects have achieved an exemplary outcome with a project that addresses the challenges of social and affordable housing.
The internet never sleeps! Here's the stuff you might have missed

Aireys Inlet Primary School Art & Music Hub by Sibling Architecture is contingent on an interdisciplinary collaboration between architects, engineers and landscape specialists, all working within defined budgetary constraints.

Join us at Milan Design Week 2025 for an exclusive breakfast event in the heart of historic Brera with lighting experts, iGuzzini.