The British designer of Herman Miller’s Atlas Office Landscape talks about how our offices fall short of the nature of work today, and what the future might look like.

The way we work has changed, says Tim Wallace, a British designer who specialises in creating office furniture. “We’re on the threshold of having to break away and fundamentally reorganise work,” says Wallace, who designed the Abak Environments workstation for Herman Miller. He’s also recently launched Atlas Office Landscape (Atlas) for Herman Miller – a product that rethinks height-adjustable desking for the workplaces we need, rather than the ones we have now.
“As office manufacturers, we don’t determine how people work; we just support it,” says Wallace. “We have to recognise what’s going on, and what we recognise is that some people need to work in a different environment, one where they’re not tied to a single, set desk.”
We talk to Wallace about why the workplace of the future looks completely different, and how Atlas fits in.
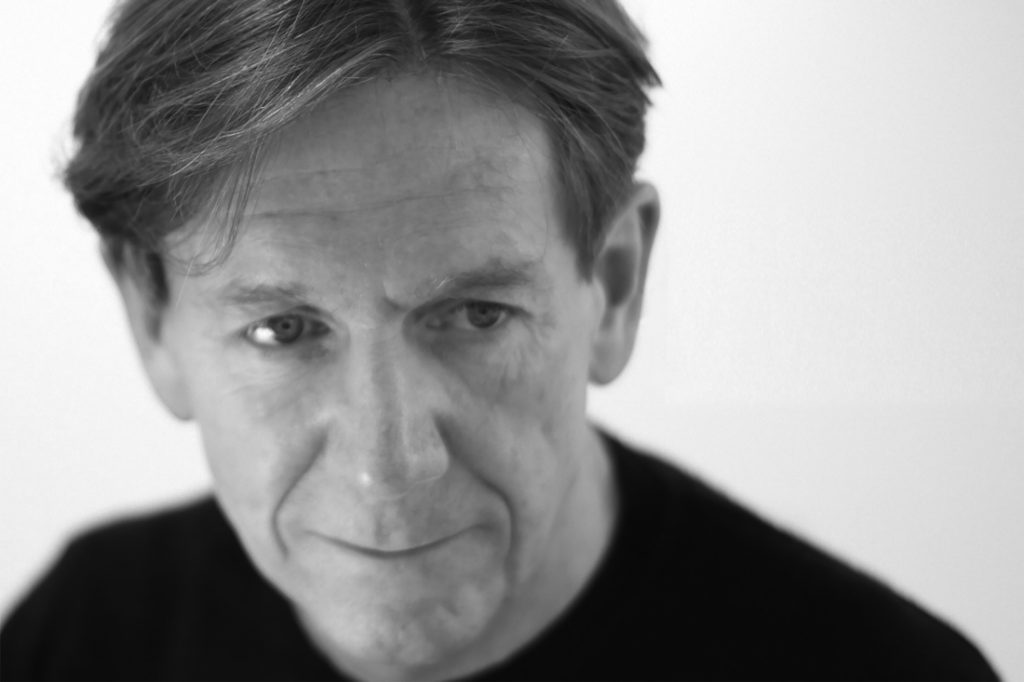
Designer Tim Wallace
The office we now consider the norm only started evolving at the beginning of the twentieth century. It was based on two really important inventions, one of which was the typewriter, because it allowed information to be communicated quickly and legibly. The other was the elevator, because you could transport lots of people together.
That concept of the office reached its height with elevators and Action Office (the famous Herman Miller workplace furniture that birthed the office cubicle) in the 1960s, in terms of flow of information and getting physical information through the office.
We’re still in those same buildings, but the purpose of them is different. When they were built, their primary function was processing data and information; in other words, something would come in on a piece of paper or via a telephone call and be transferred to a bit of paper. Things were designed around paper-based activities. Nobody does that anymore – we do everything digitally, and now we’re mobile.
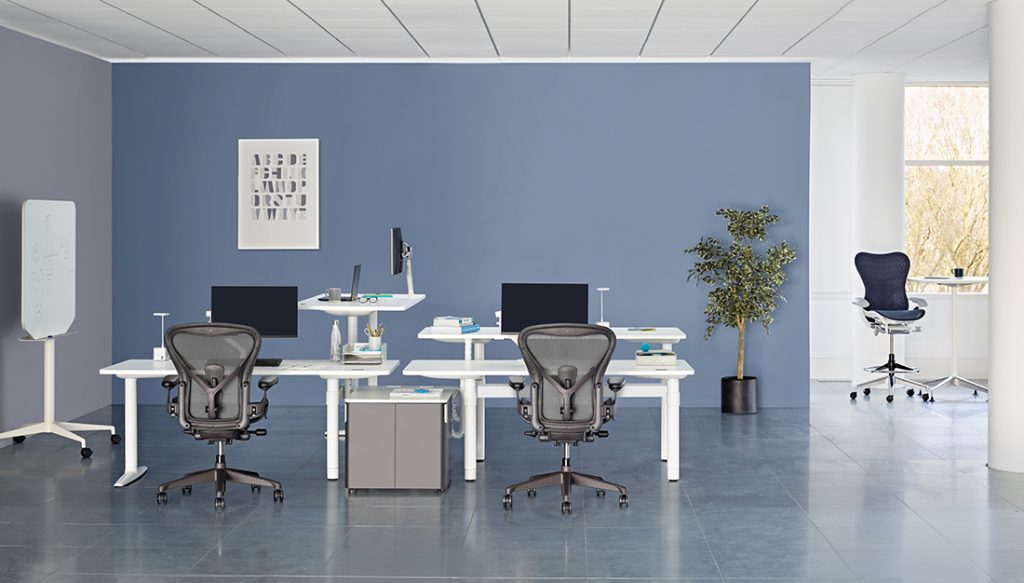
Herman Miller’s Atlas Office Landscape, designed by Tim Wallace
People used to be tied to a desk by a thing, a desktop computer or a process, but now offices are half empty. When you ask people how often they’re in the office, they think it’s 68 per cent of the time; but when you measure it, it’s actually around 40 per cent. They’re either in a queue for a meeting room, or they’re at home or in a coffee bar trying to do a report, trying to get away from the noise and distractions in the office.
People also work across disciplines now. They’ve got different reporting relationships from the siloed ones they used to have.
Yet people treat the office in exactly the same way now as they did 40 or 50 years ago, in that they design around departments and then they discuss how many seats they can get in on a floor. Imagine if you were at home and you tried to fit as many chairs as you possibly could into your space, regardless of how many of you there actually were!
We’ve developed a whole pile of different activities, but we try to jam everyone in the same space because it seems easier. It’s completely irrelevant to the way people work. It’s very difficult for people to let go, though, because this is the way they have done things for years, and they’ve got no understanding of the alternative.
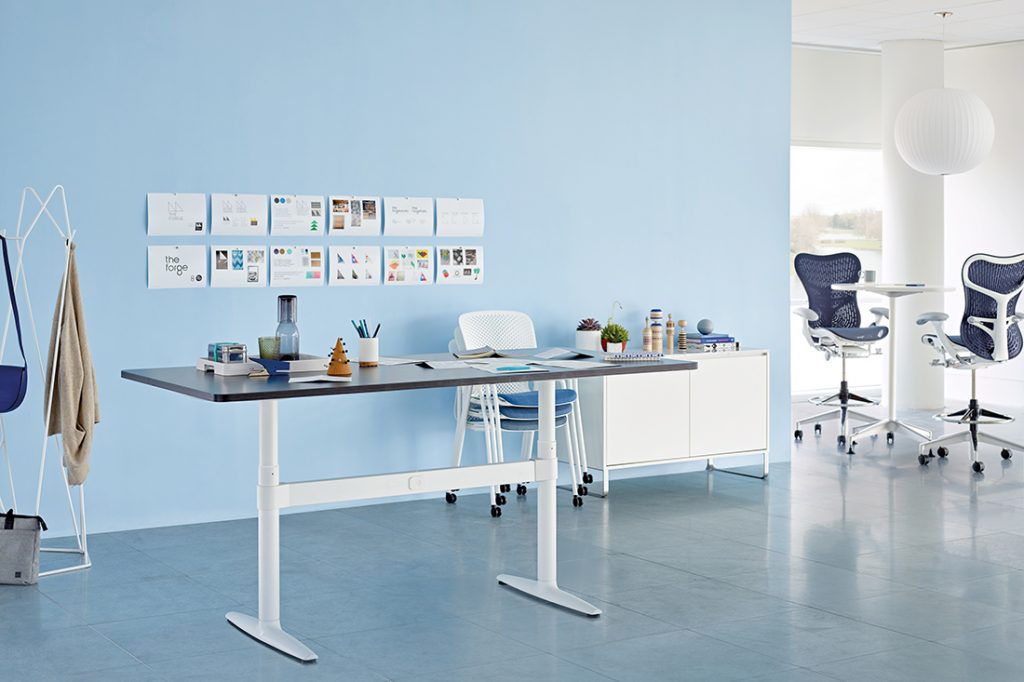
Atlas Office Landscape
The alternative is for people to wander around and organise themselves. Some people have to move into a different environment where they are released from single-use desks. They need to be in a much more eclectic environment with spaces that have evolved to support what they need to do. It’s a little bit like activity-based working.
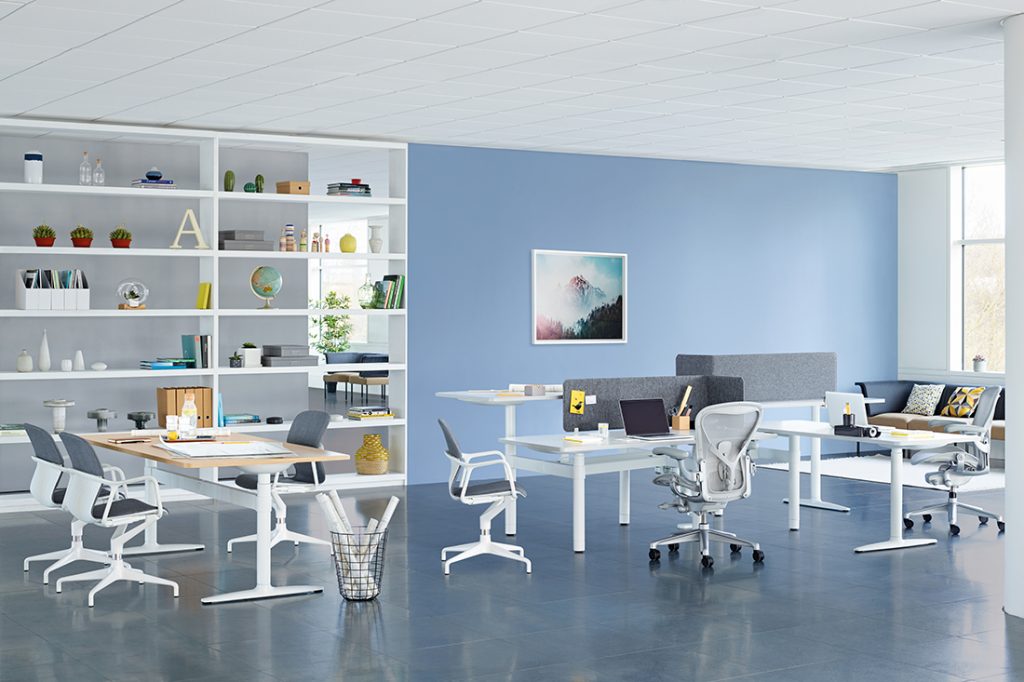
Atlas Office Landscape
It will be like an ever-changing recipe; everyone has ever-changing priorities. There are a lot of contradictions – you’re talking about privacy and collaboration in the same space. I think there will be some different forms of furniture. There will be fixed furniture and then there will be a lot more adaptable furniture. You’ll have this bear pit, where stuff can be arranged for seminars, and for collaborative work, you can pull stuff around in a hurry and work together closely.
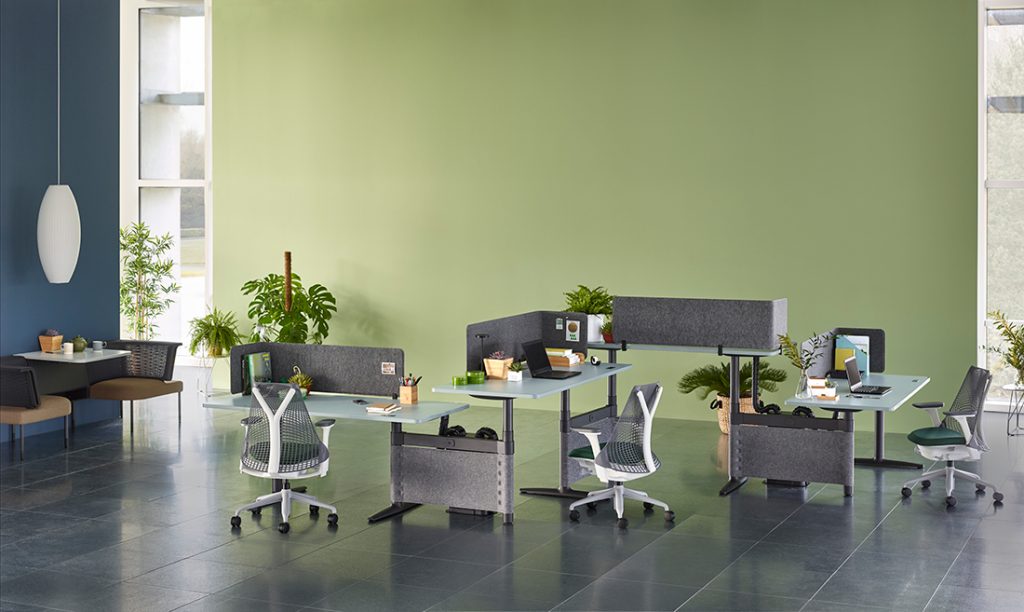
Atlas Office Landscape
What this product does is offer a little bit of innovation in the direction the office is going in. Atlas is a way of capturing our existing needs without going so far ahead that people don’t understand the product.
The key part about this is being able to plan differently rather than putting everybody in a straight run. This gives you two different types of unique configurabilities, so you can turn Atlas into an individual space, or use a few of them as a team space. You can use them in a zig-zag application, which allows someone to enter your desk from the side, without interfering with anyone around you. And if you’re working on a report, Atlas can easily be reconfigured to separate you from your co-workers.
The other big thing is that most sit-to-stand products are derived from the typical Scandi model, and there wasn’t enough cash at the beginning to invest in die-cast technology. Height-adjustable desks became very technical, so the aesthetics were very chunky. We spent quite a lot of time slimming it down and hiding cables and mechanisms so that it’s very clear underneath.
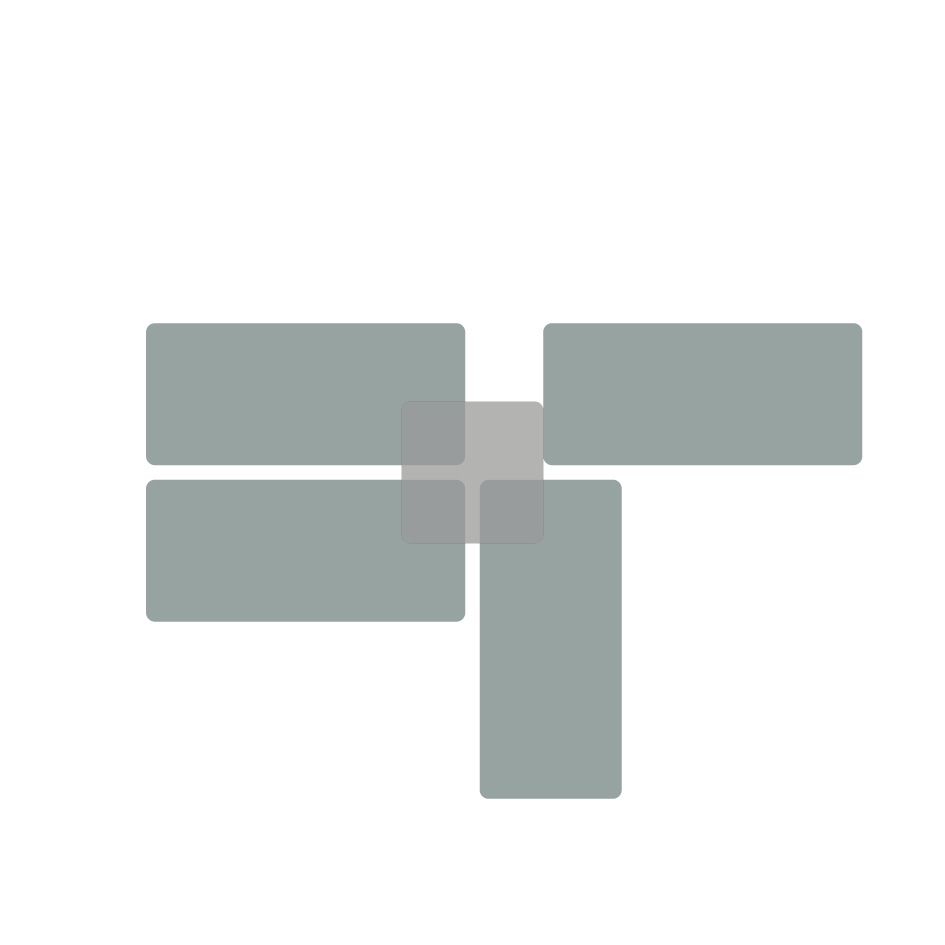
A searchable and comprehensive guide for specifying leading products and their suppliers
Keep up to date with the latest and greatest from our industry BFF's!

Elevate any space with statement lighting to illuminate and inspire.

XTRA celebrates the distinctive and unexpected work of Magis in their Singapore showroom.

In this candid interview, the culinary mastermind behind Singapore’s Nouri and Appetite talks about food as an act of human connection that transcends borders and accolades, the crucial role of technology in preserving its unifying power, and finding a kindred spirit in Gaggenau’s reverence for tradition and relentless pursuit of innovation.

In this New Zealand workplace design by Wingates, Anthony Harper were “keen to evolve their working environment as the world evolves as well.”

The global leader in design and innovation, formed from the merger of Herman Miller and Knoll, recently hosted an exclusive event to mark a milestone in its partnership with Pergo.
The internet never sleeps! Here's the stuff you might have missed

At SOFT FIRM by Kim Kneipp, the design pivots around a central kitchen, a configuration commonly seen in residential undertakings.

Designed by FARM, the newly opened Hafary House prioritises customer engagement through an immersive and sensory shopping experience. Here’s what you can expect.