Clifton Leung knows a thing or two about creating health centres that make people feel right at home. He talks to Tamsin Bradshaw.

October 1st, 2015
Hong Kong-born Canadian designer Clifton Leung has a particular brand of practical minimalism, and it is this that has seen his studio, Clifton Leung Design Workshop, branch into a new field: medical clinic design. It’s a jump from designing retail spaces – something he’s known for; he has created stores for Calvin Klein, Converse, G.O.D., Polo Ralph Lauren and Just Cavalli – but not as big a leap from residential design as you might think. Here, he speaks about what it takes to produce a homey, comfortable clinic.
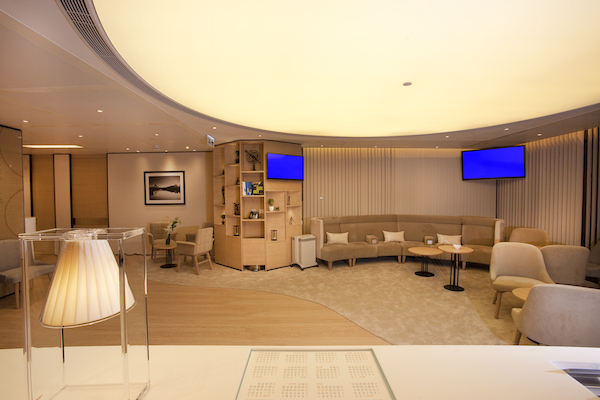
Q9 Orthopaedic and Spine Centre features a cosy, welcoming waiting area
How did you get into clinic design?
These days, clinic owners are trying to do something different. They want their spaces to be homier, more lifestyle – they don’t want to scare their patients. And clinics can be really scary… so cold, with all that white light. If people are in pain or not feeling well, they want to be comforted. The best place to get that comfort is at home, that’s why the whole trend is to make [clinics] more like homes.
How do you achieve this sense of home in these spaces?
I bring in paintings, wallpaper, cushions, warm lighting, and wood flooring. Wood is very soothing. I try to make it accessible for them, with Wi-Fi and chargers built into the arms of the sofas, so that you can charge your smartphone.
We also use good hardware, and smooth handles. You want the patients to feel comforted even by touching things.
We also use air filtration systems from IQAir and BioZone to kill germs and bacteria. This way, patients feel refreshed when they come in. They’ll breathe the difference, and they’ll know that this clinic is better than other clinics.
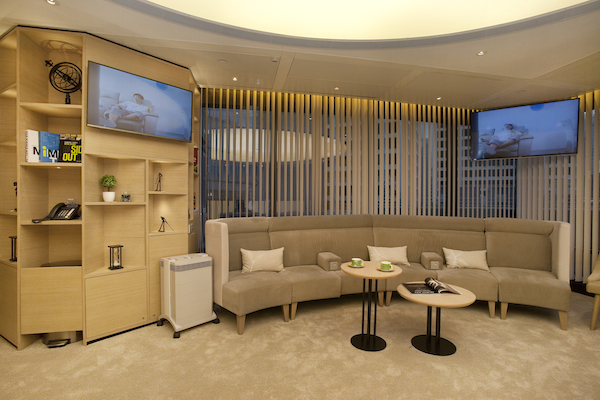
Carpeting, comfortable sofas, wood and air filtration systems help to create a sense of home at the Q9 Orthopaedic and Spine Centre
Tell me about the design for the Hong Kong Sanitorium & Hospital Family Medicine Centre….
It’s geared towards Bel Air residents. They wanted it to feel high-end, and a little bit executive, so we came up with a Fifth Avenue design concept.
We used different materials to create a semi-private environment. We’ve used double-layered glass to create paned, window-like partitions. People who come in don’t necessarily want to be seen.
The floor is designed to look like wood – it’s actually marble, laid out in different-coloured strips. We had to use marble because they have to be able to clean the space easily.
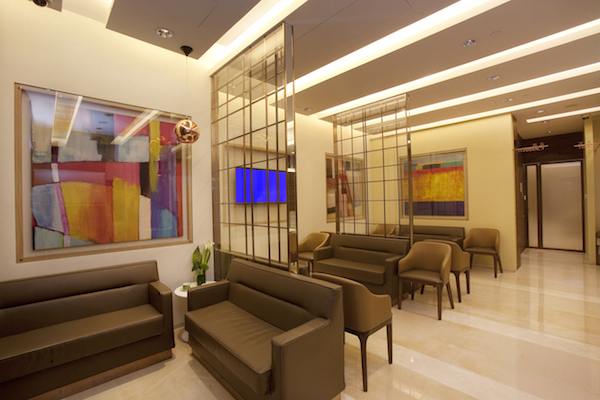
Marble flooring, laid out in strips, art works and paned-glass partitions at the Hong Kong Sanitorium & Hospital Family Medicine Clinic
For the same reason, we couldn’t have a white sofa, or a leather one – they use a lot of strong cleaning products here, and they’re very strong. We used a leather-like vinyl in grey. And for the sake of hygiene, we placed the art works behind glass.
Given the high ceilings, we were able to do all these light troughs; it creates a warm light but not a strong, direct one – so the patients can be more relaxed. Doctors are very particular as well; they can’t have glare that affects their computer monitor, and they don’t want to beam lights into their patients’ eyes.
Actually, the nurses were really the ones who said yes or no. They’re there all the time, running the show. They tested everything first: like the height of the cabinets, was it easy to reach? Was there sufficient lighting for them to work? Was there easy access to light fixtures when they needed to change light bulbs? And they wanted automatic faucets so that they didn’t have to touch them to turn them on.
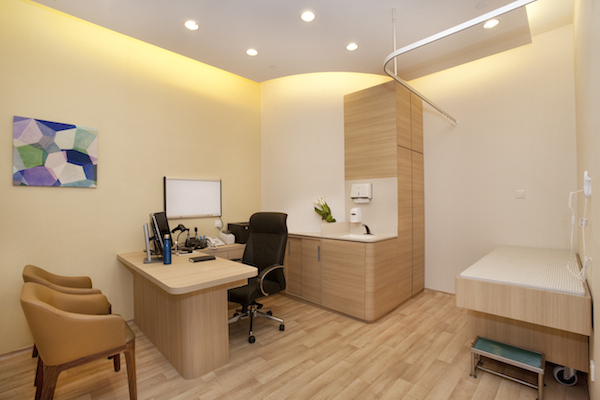
Rounded edges, soft lighting and functional cabinetry in a doctor’s office at the Sanitorium clinic at Bel Air
What about Q9 Orthopaedic and Spine Centre?
The people who come to the Centre often have to wait a while to see the doctors, because they’re specialists. I want them to feel like they’re waiting at home. So I created a very homey reception area, with very comfortable sofas, wood flooring and a carpet. We installed an aquarium at the request of the client, and I included charging stations in the sofa arms. I also created a striking entrance that feels like the entrance hall to a luxury home.
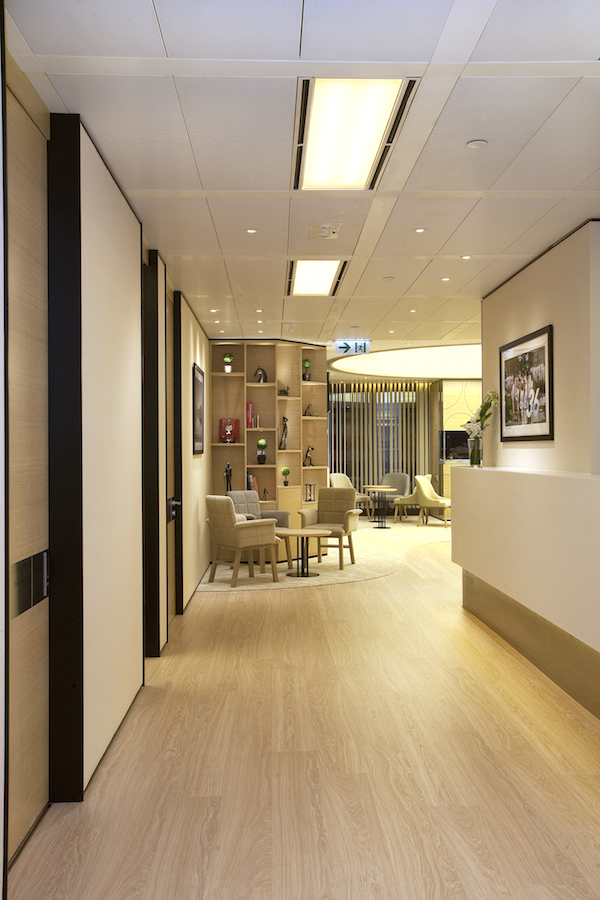
As patients who come to the Q9 clinic are not contagious, Leung was able to use real wood flooring. Ornaments and armchairs add to the sense of home
I want the patients who come here to feel like they’re the boss – like they’re centrestage. So I created this giant spotlight with stretch fabric. All the lights are behind this, so it’s like a spotlight. I wanted a clean ceiling without too many vents or light fixtures.
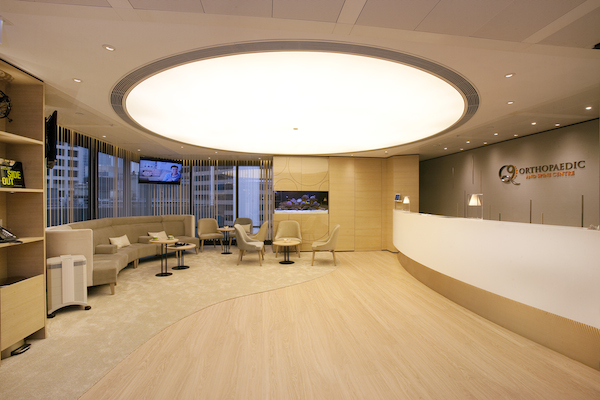
Stretch fabric over multiple light fixtures puts the focus on patients at the Q9 clinic
Clifton Leung Design Workshop
cliftonleungdesignworkshop.com
Q9 Orthopaedic and Spine Centre
q9ortho.com.hk
A searchable and comprehensive guide for specifying leading products and their suppliers
Keep up to date with the latest and greatest from our industry BFF's!

BLANCO launches their latest finish for a sleek kitchen feel.

Vert, an innovative demountable pergola designed for urban greening, is reshaping the way we think about sustainability in urban architecture.

BLANCOCULINA-S II Sensor promotes water efficiency and reduces waste, representing a leap forward in faucet technology.

In this candid interview, the culinary mastermind behind Singapore’s Nouri and Appetite talks about food as an act of human connection that transcends borders and accolades, the crucial role of technology in preserving its unifying power, and finding a kindred spirit in Gaggenau’s reverence for tradition and relentless pursuit of innovation.

The latest project from via. speaks of the natural world and provides a place to work for the World Wildlife Fund in Hong Kong. The design is elegant and fitting for both staff and visitors as the surrounding habitat and the man-made sit comfortable together.

TOWNPLACE WEST KOWLOON is certainly the place to stay in Hong Kong. With refined aesthetics and functionality at its core, this is a hospitality destination that caters to the individual and does it with effortless style and panache.
The internet never sleeps! Here's the stuff you might have missed

A vacant plot in the heart of Wolli Creek in Bayside in South Sydney has been transformed by CONTEXT into a vibrant community park.
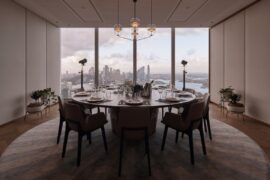
Hammond Studio’s fit-out for an exclusive North Sydney workplace draws on Italy for inspiration to craft a modern and sophisticated executive office.