A circulation space at the Li Ka Shing Faculty of Medicine becomes a poetic social space after a renovation by Atelier Nuno.

The main lobby of the University of Hong Kong’s (HKU’s) Li Ka Shing Faculty of Medicine was formerly, like many lobbies in Hong Kong, a grand space lined with stone. It was ideal for catering to high foot traffic but offered little to enrich one’s experience of the space, either visually or socially.
Atelier Nuno were commissioned to renovate the lobby and immediately saw an opportunity to bring people together on campus and encourage new ways of relating to the environment.
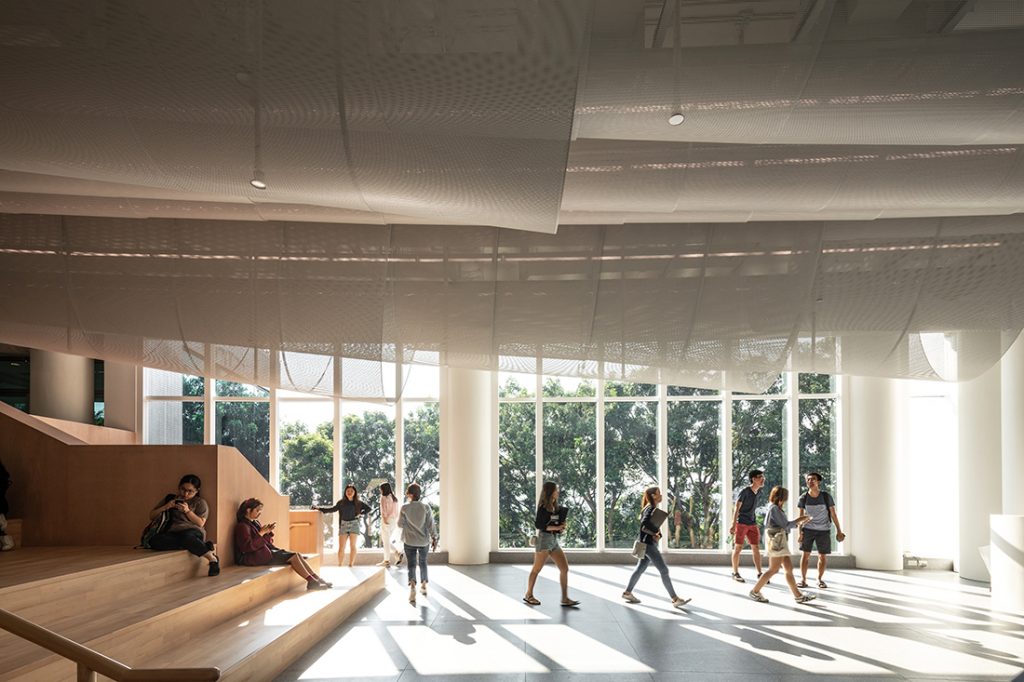
“Upon my first visit, I saw pockets of spaces for mingling, but there wasn’t a dedicated area where the school could come together,” says Nuno Da Silva Tang of Atelier Nuno. “In Hong Kong there is a constant struggle for space, so I took this opportunity to offer as much space as possible to students by creating a gathering hub that serves the medical campus.”
The Faculty of Medicine building is positioned on a tree-lined hillside away from the main HKU campus, and has west-facing windows that bring abundant light into the interior as well as green views. The spark for Atelier Nuno was to conceive the renovated lobby as a space that would be experienced simultaneously with its surroundings. This precipitated a student-centred reinvention.
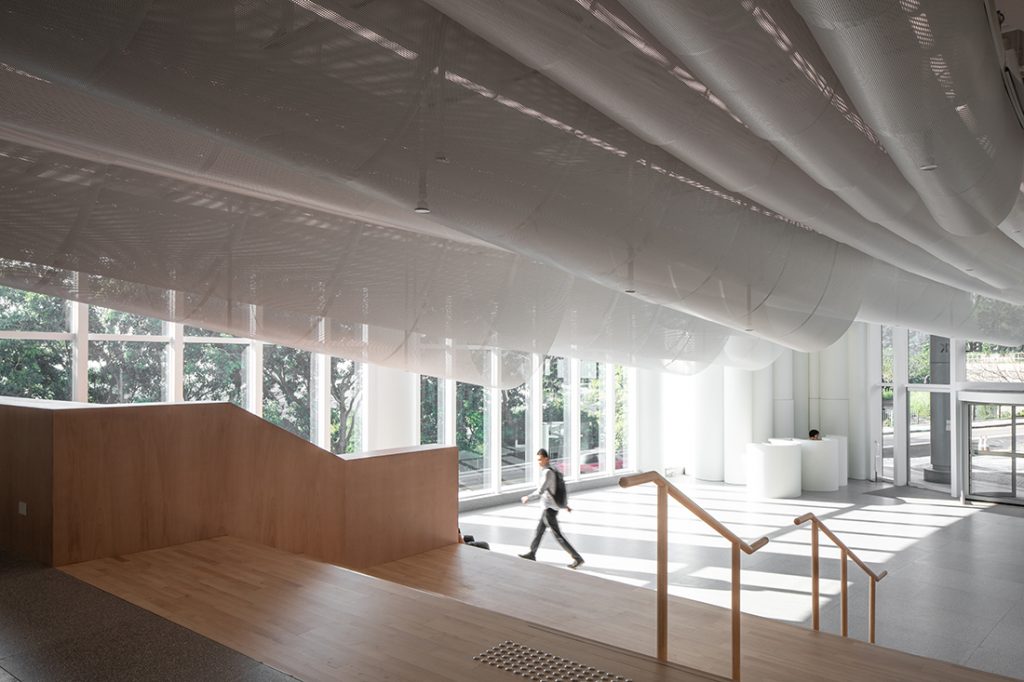
“The question for us was: How can a high-traffic circulation space be part of a school?” says Da Silva Tang. The lobby connects the front entrance, main lifts and stairs that lead to four lecture theatres and supports the movement of hundreds of students at a time. The existing wide staircase was reshaped with sitting platforms beside a narrower staircase. While movement is still supported, so too is sitting and chatting.
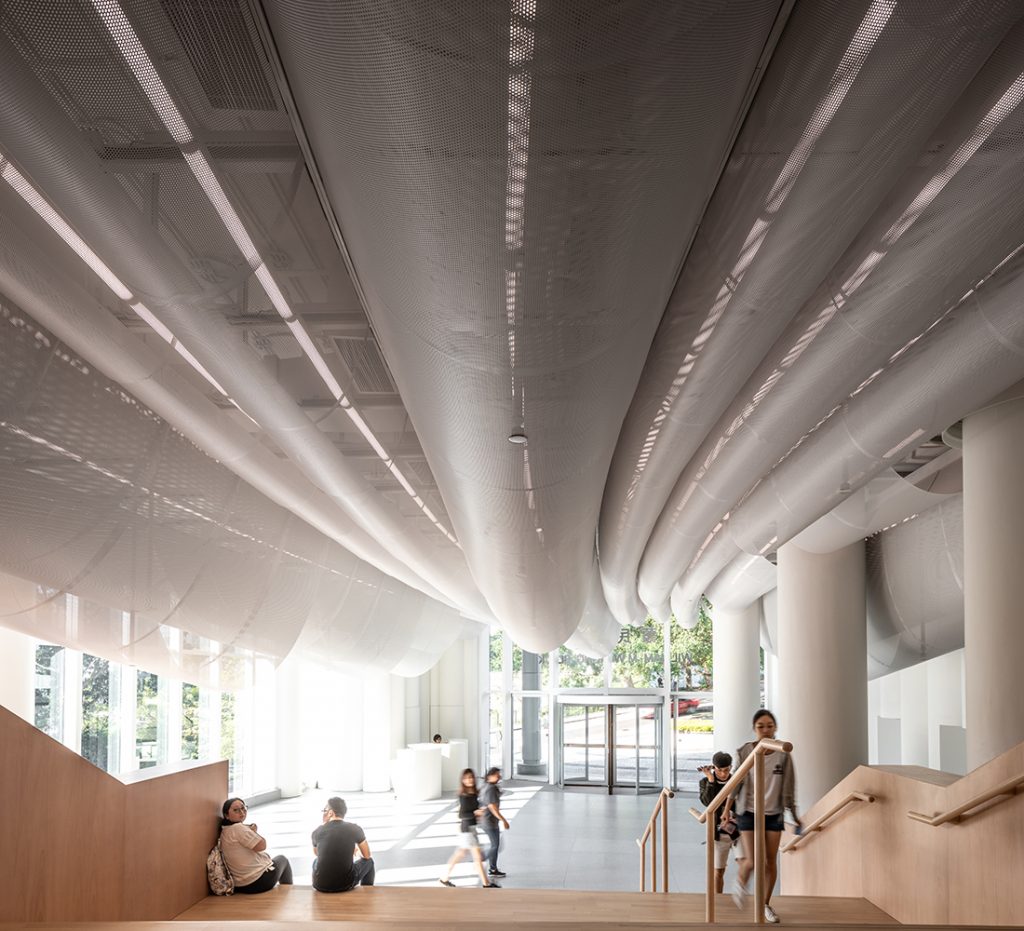
“Sitting steps are now daily used for groups to chat between classes and the deep balustrade countertops offer ad-hoc laptop work stations and quick lunches,” explains Da Silva Tang. “The choice of beech wood added warmth in the monochromatic space.”
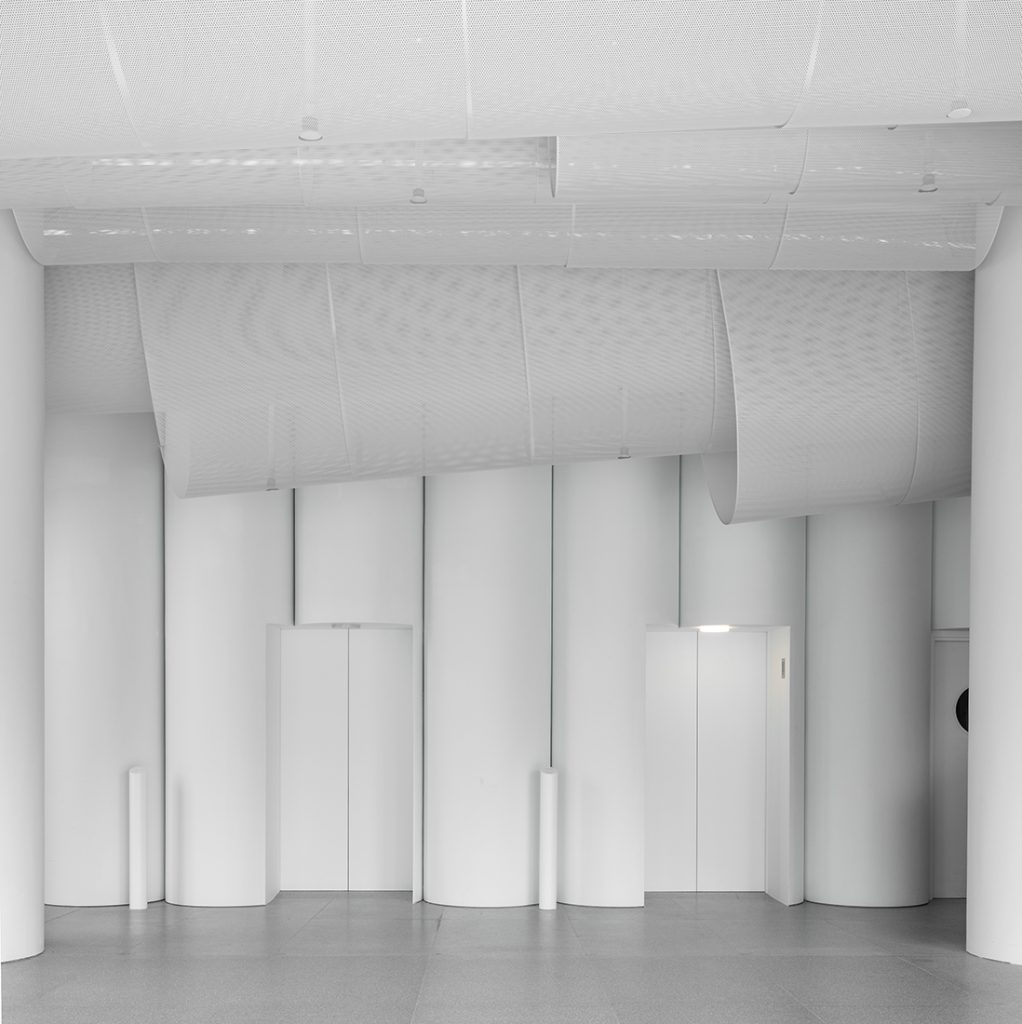
White was chosen as the main colour for the lobby given its association with the medical profession and as a way to foreground the natural setting that appears so vividly through the windows. “We wanted to catch the light with a design that fills the space and engages with the human scale,” says Da Silva Tang.
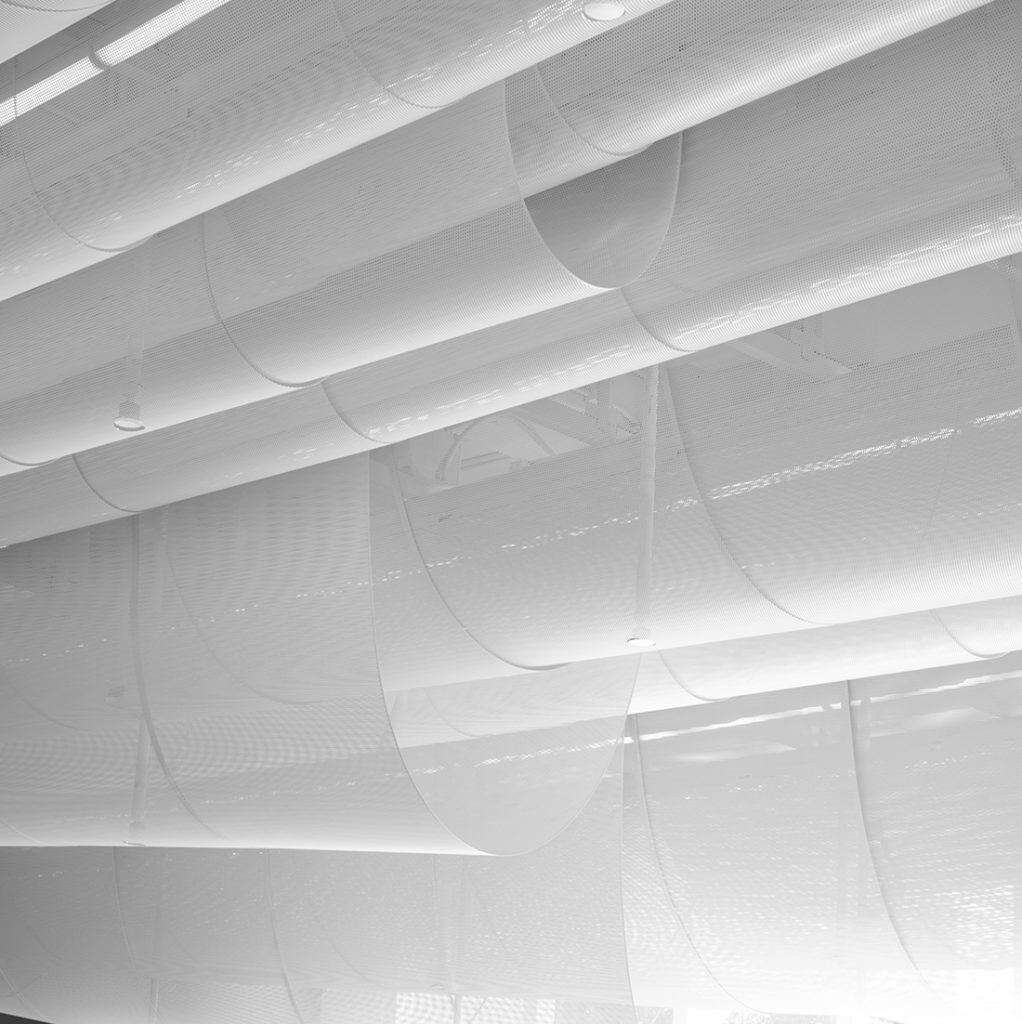
White-painted curved plywood brings a play of light and shadow to the walls. White powder-coated perforated aluminium sheets (just 0.8 millimetres thick) are suspended from a structural frame on the ceiling. Light permeates the scalloping sheets, bringing focus to the day’s ever changing light condition and mimicking the filtering effect if the tree canopies outside.
Although the lobby’s ceiling height is 6 metres, the billowing forms are dropped to 2.05 metres to encourage a more intimate experience of the space and the light effects within it. This brings an ‘ordinary’ material into focus – a deliberate strategy of the designers.
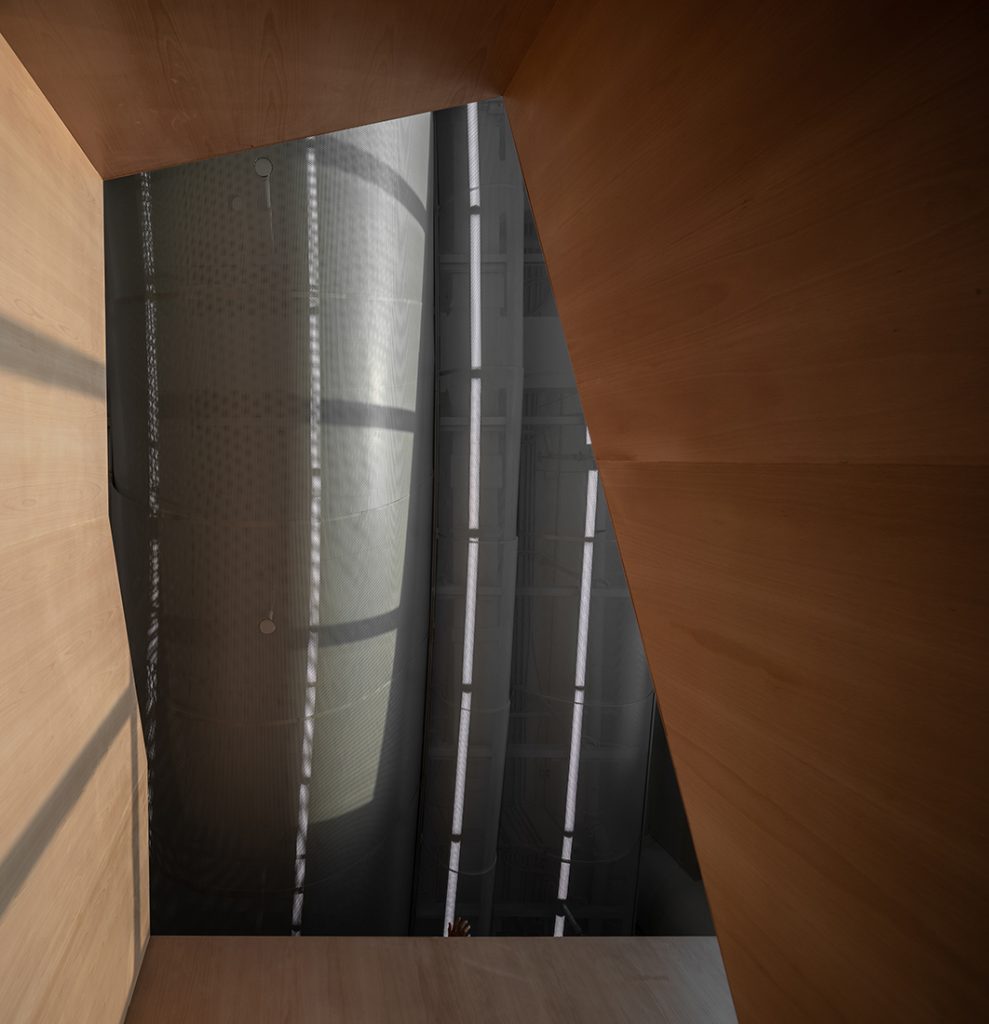
“In Hong Kong, luxury materials are typically celebrated, while more modest alternatives often go overlooked. White-painted finishes and perforated aluminum panels can be found in familiar spaces such as bus stops and underground rail stations; the commercial white paint used for the walls of the lobby also predominates elsewhere on campus. The prominent position of these ordinary materials in the lobby is meant to emphasise the possibilities of the everyday and, in an academic context, to suggest that all students have the means to succeed,” says Da Silva Tang.
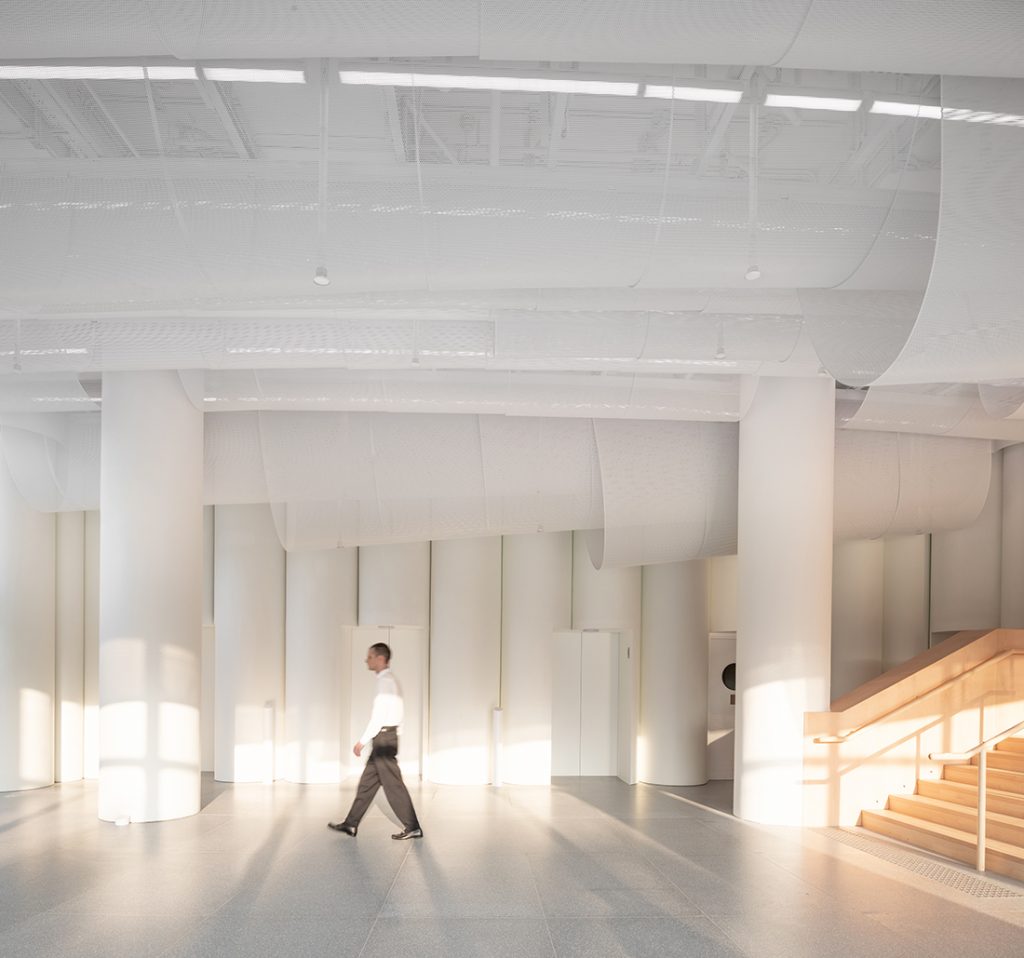
The School is particularly pleased with the outcome. Says Gabriel Leung, the Dean of Medicine, “Our newly renovated lobby is the built expression of HKUMed’s core mission to enrich the total learning experience; it has been transformed into a much-loved gathering spot for students to socialise and connect with one another outside of class, and will surely become a landmark of our campus for years to come.”
Atelier Nuno is also involved in the design of a 7,000-square-foot collaborative learning space on the medical campus, which is currently under construction. Look out for coverage of this project on Indesignlive.hk.
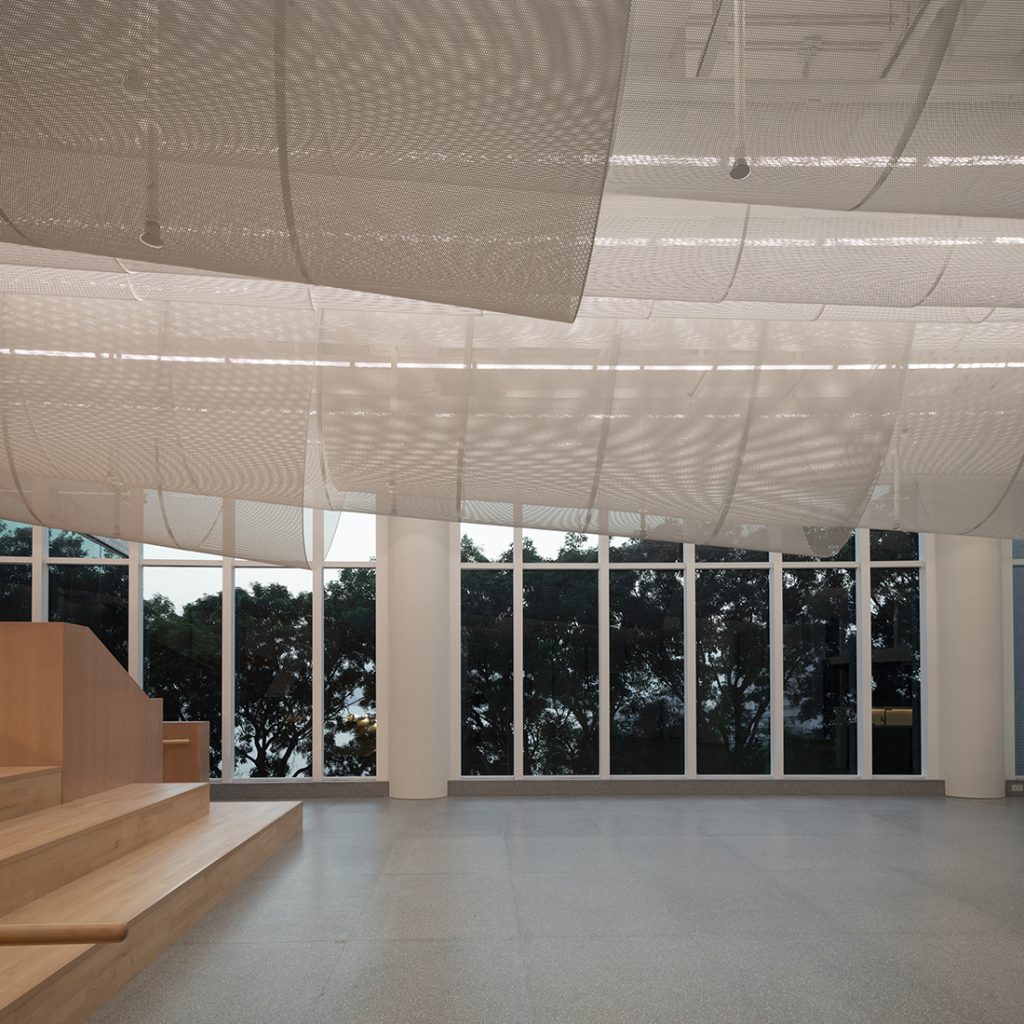
Client: The University of Hong Kong
Designer: Atelier Nuno
Lighting Consultant: Tino Kwan Consultants
Total floor area: 3,000 sqft
A searchable and comprehensive guide for specifying leading products and their suppliers
Keep up to date with the latest and greatest from our industry BFF's!

In this candid interview, the culinary mastermind behind Singapore’s Nouri and Appetite talks about food as an act of human connection that transcends borders and accolades, the crucial role of technology in preserving its unifying power, and finding a kindred spirit in Gaggenau’s reverence for tradition and relentless pursuit of innovation.

BLANCO launches their latest finish for a sleek kitchen feel.

This Tin Sheds Gallery exhibition delves into complexity and contradiction in the Hunter Region in the context of coal and climate crisis.

For the Year 7 and 8 students of Xavier College, their dedicated Kostka Building feels warm, welcoming and offers myriad spaces for all types of social interaction. Living Edge has played an important role in this, working with MGS to supply furniture solutions that support their different learning activities.
The internet never sleeps! Here's the stuff you might have missed

An environment that invites its occupants to escape the banality of the outside world and lose themselves in a space that is equal parts fun, functional and finely crafted.

Inspired by a Mediterranean ambience, Luchetti Krelle has crafted a warm and atmospheric hospitality offering in the Australian capital.

The 2024 Sustainability Awards Winners bestowed its honours on 18 winners, with 10 others receiving honourable mentions — a small gesture for contributions that loom large in our shared narrative of sustainability.

The beauty of design often lies in its visual brilliance – the mesmerising forms, colours, and textures that ignite our collective imagination. But beneath the surface resides the quiet engineer of design integrity that ultimately determines its relevance and enduring impact: authenticity.