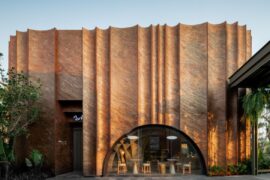With a brand-new studio, via. sets the tone for working in style the Contempo way. It’s bespoke and beautiful and certain to become the talk of Hong Kong.

August 16th, 2022
Sophisticated and refined, the new design office of via., in Hong Kong, is a place of beauty and not simply work. The studio named Contempo, is a fine example of the practice’s style that is cool and elegant, innovative and exciting. via. has transformed a former industrial space into a hybrid work and creative environment and this is design at its best.
Over two floors and nearly 10,000 square feet (930 square metres), the interior has been crafted into two distinct areas, work and gallery. The main work space is situated on the lower floor framed by galvanised steel partitions. Here, solo workstations are coupled with smaller break-out areas and workshopping tables to encourage connectivity and interdisciplinary collaboration. In fact, this studio is all about connecting, working together and learning from each other and the bespoke interior promotes this beautifully.

A long corridor separates the main work space from other areas such as a private meeting space, a material library at the rear and the stunning outdoor terrace. Alongside the terrace is a light-filled café and comfortable lounge. There is a generous, flexible common area that can transform into an event space, seminar area, a dining room or even a theatre for screening films. A visual anchor to this area is the stunning three-metre-long barista-style bar that has been clad in travertine. Rough-hewn where it meets the benchtop, the stone adds depth, colour and texture and makes the freestanding bench a stand out inclusion.
Linking the two studio floors is a staircase lined in Scandinavian timber with a double-layered, angular balustrade. The stair becomes a singular feature of the interior but also creates warmth and texture.

The upper level of Contempo is a multi-purpose gallery and event space. It is this that takes the via. studio to another level of ingenuity. Conceived to display the team’s artistic talents and to showcase creative partnerships, commissioned artworks hang alongside sculpture and furniture designs. Again, this is a space that is highly adaptable as internal swing and sliding doors can open and close to re-configure the space. Another striking addition on this level is the retail display that houses the range of lifestyle goods developed by via.
The studio designed the interior to reflect itself and its work, that is both original and unique, and it does not disappoint with Contempo. Walls and shelves have been upholstered in fabric, kitchen units, cabinets and storage units have been designed for particular use and even detailing such as milled wood door handles come from the via. drawing board. Furniture also reflects the best of design with contemporary classics from Nikari, Artek, Karimoku Case Study and Benjamin Hubert’s collection.

While the fixed and loose elements of the interior have been crafted by via., it is the beautiful colour palette that supports the furnishings. Honey timber colours add warmth to the dominant white and greys with accents of black to define the dramatic tones of forest green and tan. The interior is light and bright, and this enhances the space to create a place that breathes.
via. was established by Frank Leung in 2009 and the practice is now home to more than 40 staff that range from experienced architects and interior designers, furniture and material specialists, to decorators, graphic and 3D visualizers. For more than 25 years Leung has been designing outstanding retail, hospitality, commercial and residential projects and with Contempo his inimitable style has been fully realise.
Contempo is more than a modern workplace, it is a bespoke home for exemplar architects and designers, artists and artisans. It is both beautiful and practical but best of all it demonstrates the exceptional design talents of Leung and via.
via.
via-arc.com















A searchable and comprehensive guide for specifying leading products and their suppliers
Keep up to date with the latest and greatest from our industry BFF's!

Vert, an innovative demountable pergola designed for urban greening, is reshaping the way we think about sustainability in urban architecture.

Within the intimate confines of compact living, where space is at a premium, efficiency is critical and dining out often trumps home cooking, Gaggenau’s 400 Series Culinary Drawer proves that limited space can, in fact, unlock unlimited culinary possibilities.

In this New Zealand workplace design by Wingates, Anthony Harper were “keen to evolve their working environment as the world evolves as well.”

The global leader in design and innovation, formed from the merger of Herman Miller and Knoll, recently hosted an exclusive event to mark a milestone in its partnership with Pergo.
The internet never sleeps! Here's the stuff you might have missed

IDIN Architects creates another spectacular project following its win in The Social Space category at the 2024 INDE.Awards.

Laminex debuts a new epoch of surface design that preserves the essence of the Australian landscape through proprietary technology.