To demolish or to reuse? Considerations of yield, sustainability and neighbourhood character came into play when PMDL renovated a walk-up in Sheng Wan.

“Adapting and reusing buildings is now commonly seen at the vanguard of progressive design in Hong Kong,” says Simon Fallon, Practice Director at PMDL Architecture + Design. So it was fortuitous that the architecture and interior design firm was recently engaged by a client to renovate – rather than rebuild – a 1960s-era tong lau (tenement building) in Sheung Wan.
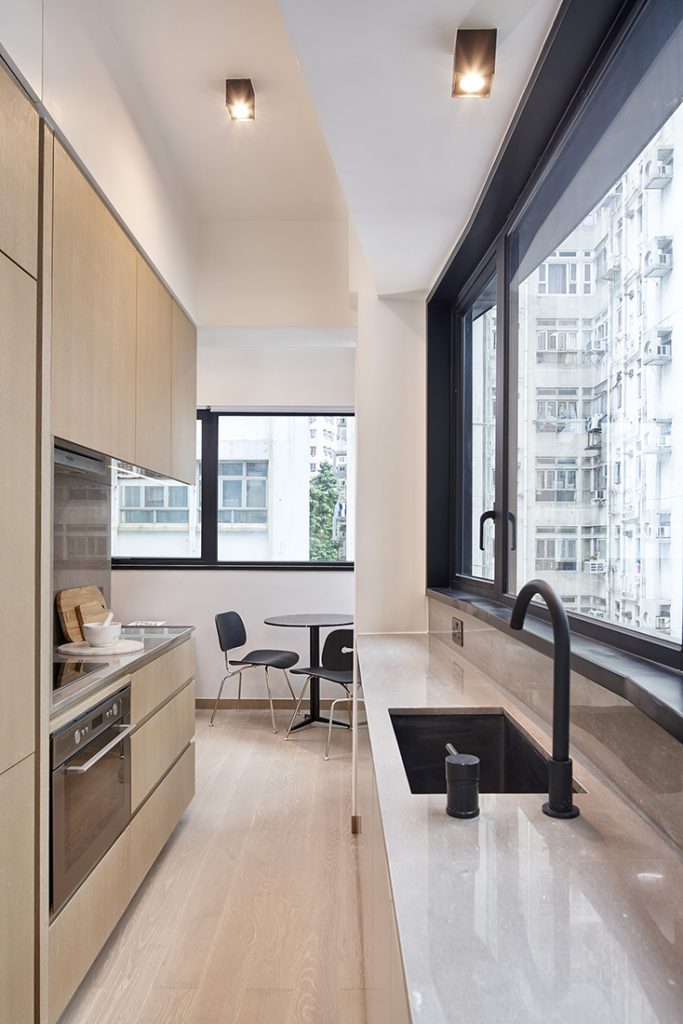
The five-storey walk-up had fallen into disrepair. “Typically,” says Fallon, “development in Hong Kong is driven by large-scale developers. A newer [type of] smaller, private developer has emerged in the city. These developers are typically more appreciative of the efficiency, in terms of cost and time, of developing smaller-scale vernacular buildings.”
PMDL’s client was one of those developers. With consideration of Hong Kong’s shrinking stock of tong laus, the client was keen to explore a renovation that would be sympathetic to this type of architecture. But equally important were cost and time efficiency, and the inevitable need to return rental yields on a par with the rest of Hong Kong’s property market.
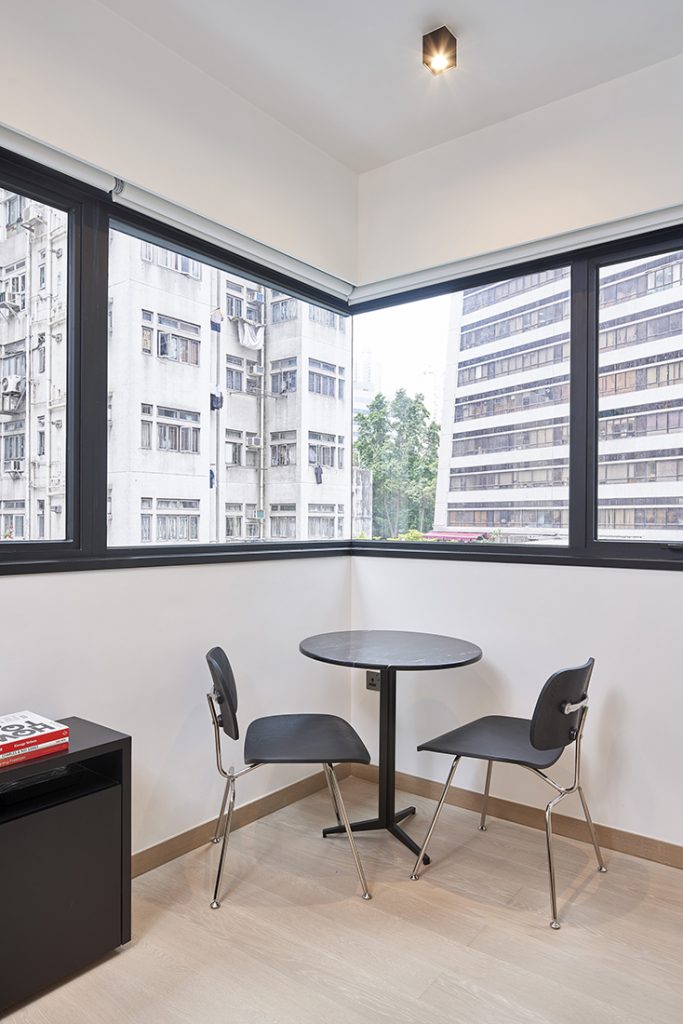
PMDL aligned the renovation with a minimalist aesthetic without veering too far from the building’s original character. Each of the five 25-square-metre apartments (which sit above a retail unit) is now focused on a new corner window that overlooks Queens Road and maximises daylight within.
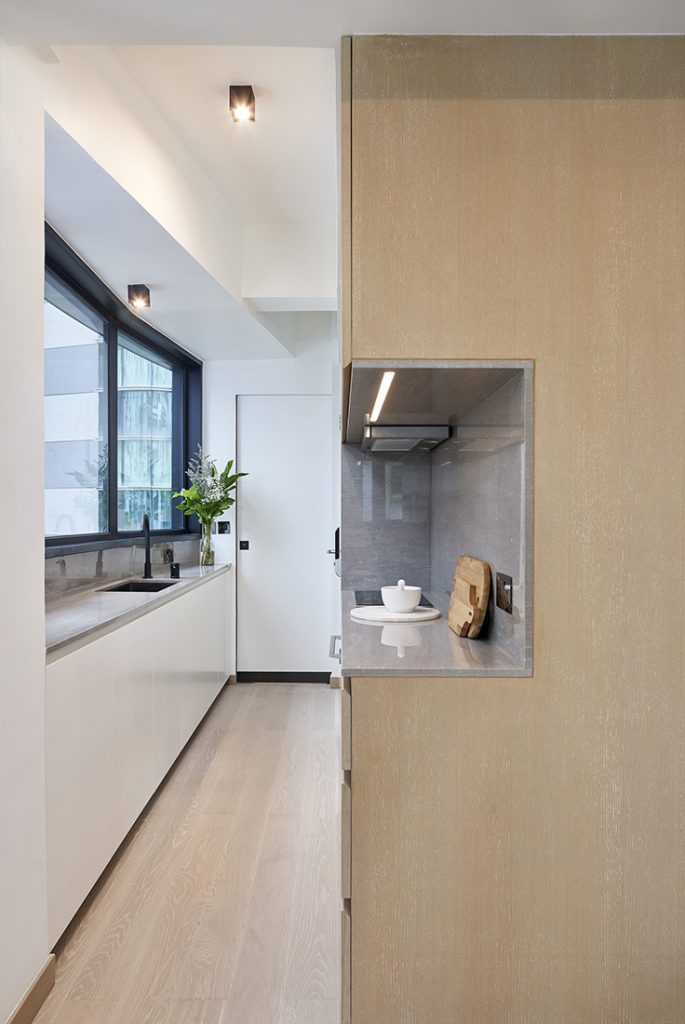
Fallon and his team utilised the building’s 1960s post-and-beam concrete construction to open up its façade. The black-framed windows contrast with the newly rendered façade, the combination breathing new life into a previously inconspicuous building.
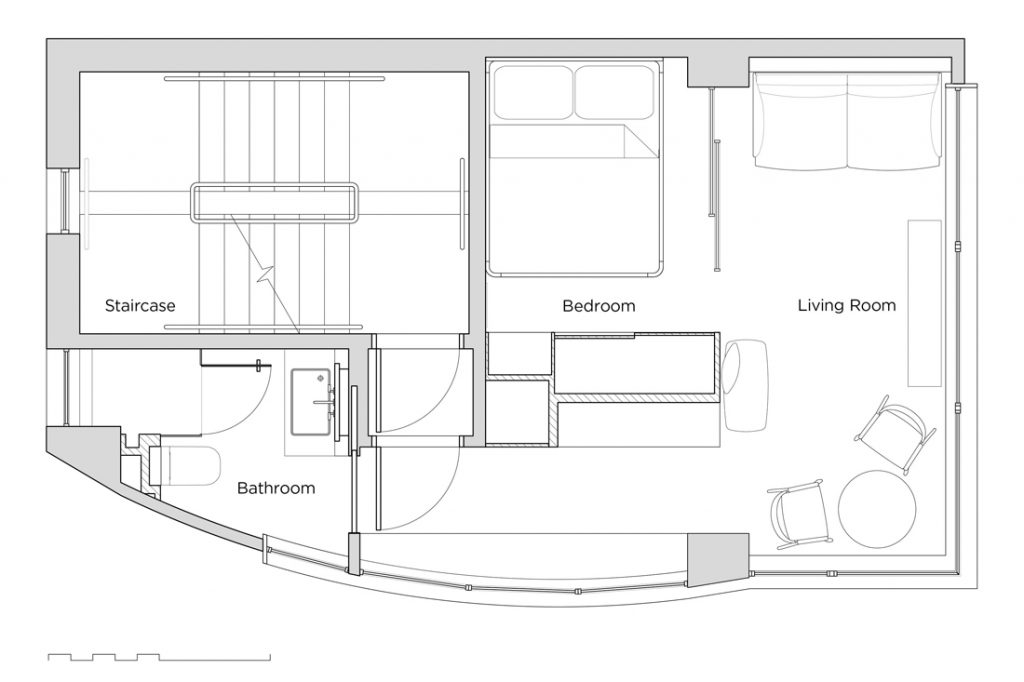
Each apartment has been designed around a service wall. “It implies a subdivision of the apartment while not minimising the sense of space,” says Fallon. The service wall accommodates kitchen equipment, AC ducting and storage. “The resulting design is a space-efficient apartment that utilises all of the available area,” he adds.
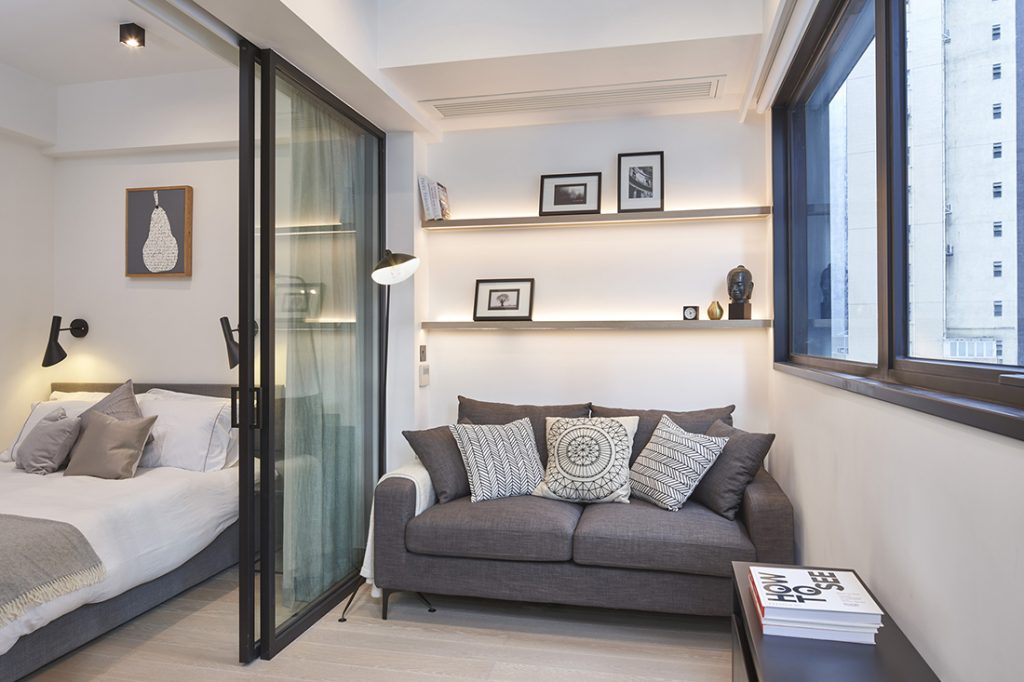
The benefits of reusing aged buildings are front of mind for Fallon and team. “It is an efficient and sustainable use of existing buildings and resources,” he says. “It promotes the architecture of the city by reconnecting the community and neighbourhood to previously unnoticed buildings. At the same time it responds to the client’s needs by making these [property] ventures profitable.”
A competitive yield in comparison to larger-scale ground-up developments – this will always be the bottom line. But all the better if it can be achieved with equal concern for neighbourhood character.
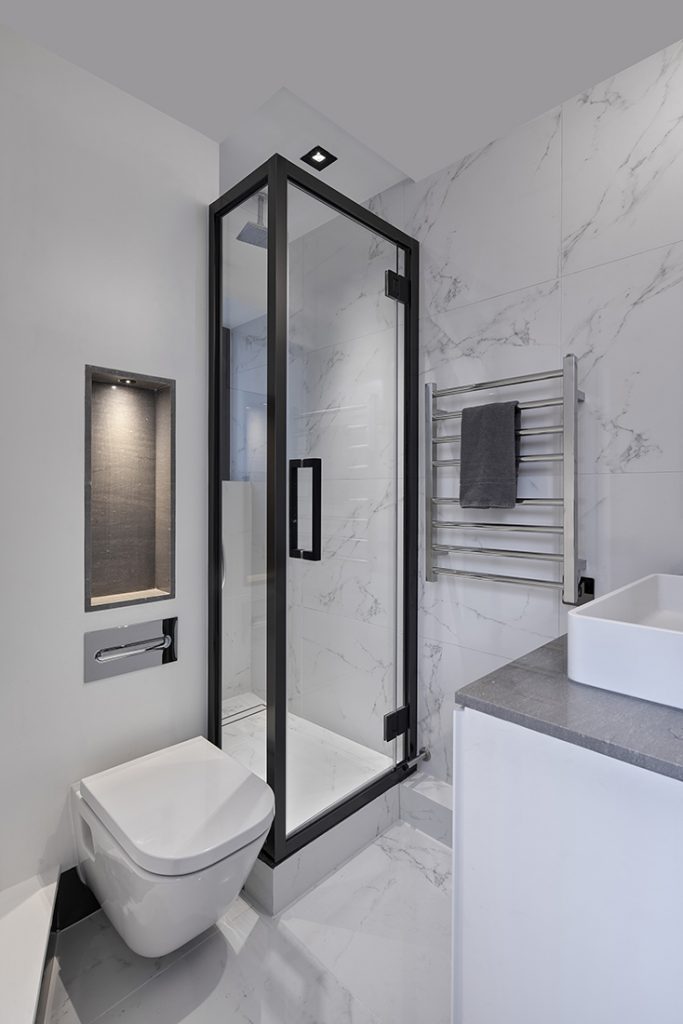
“With a renovation of this nature, the designer is faced with the responsibility of providing a design sympathetic to the distinct urban fabric of the neighbourhood while still meeting the client’s design brief of upgrading the building to modern sensibilities,” he says
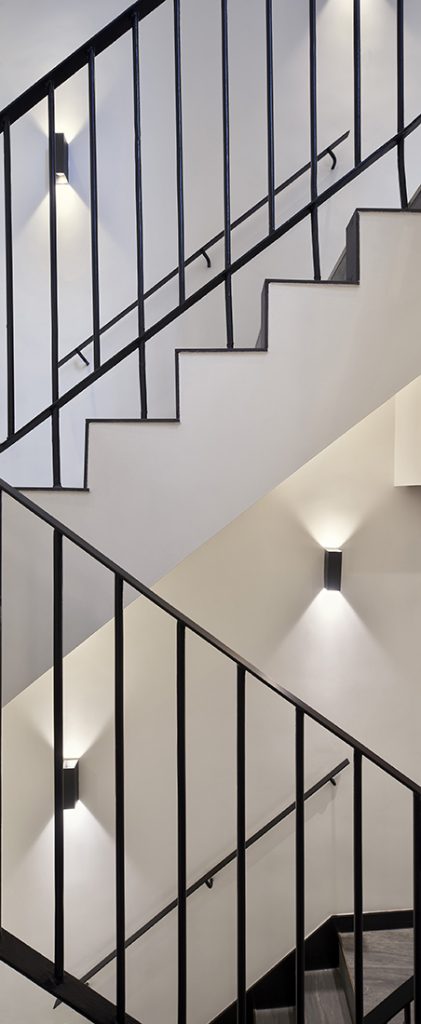
Architect: PMDL Architecture + Design
Design Team: Simon Fallon, Robert Johnson, Tracy Mak,
Veronika Mitanova, Donncha O’Brien
Project Manager: CBRE
Contractor: Ample Construction
Exterior Rendering: StoRend Render System ‘Stolit K’, from Sto
Apartment Flooring: Oak Pure Grey Harmony Mountain Brushed Planks, from BOEN
Staircase Tiles: Pietra Valmalenco–Anthracite, from Coem
Lighting: Deltalight, Wever & Ducre, Mulix
A searchable and comprehensive guide for specifying leading products and their suppliers
Keep up to date with the latest and greatest from our industry BFF's!

BLANCOCULINA-S II Sensor promotes water efficiency and reduces waste, representing a leap forward in faucet technology.

In this candid interview, the culinary mastermind behind Singapore’s Nouri and Appetite talks about food as an act of human connection that transcends borders and accolades, the crucial role of technology in preserving its unifying power, and finding a kindred spirit in Gaggenau’s reverence for tradition and relentless pursuit of innovation.

XTRA celebrates the distinctive and unexpected work of Magis in their Singapore showroom.

Within the intimate confines of compact living, where space is at a premium, efficiency is critical and dining out often trumps home cooking, Gaggenau’s 400 Series Culinary Drawer proves that limited space can, in fact, unlock unlimited culinary possibilities.

From discarded headscarves to stadium seats, Crafted Liberation leverages material innovation to celebrate Iranian women’s resilience in the pursuit of gender equality.

Gerald Matthews of Matthews Architects provides insight on South Australia’s 2024 Future Living code amendment, focusing on co-located living.
The internet never sleeps! Here's the stuff you might have missed

Homing in on the experiential, HAS design and research has once again conceived a retail space that transports the customer to another, more wonderful, ethereal world.

The British architect joined Timothy Alouani-Roby for a live recording with an audience of enthusiasts in Sydney.