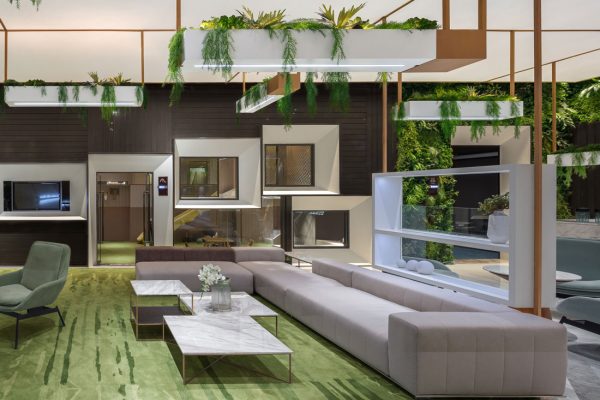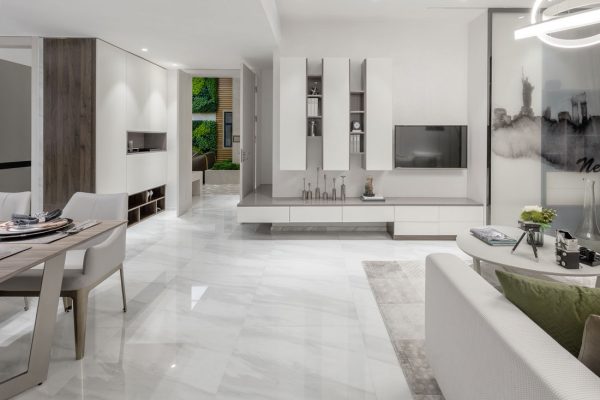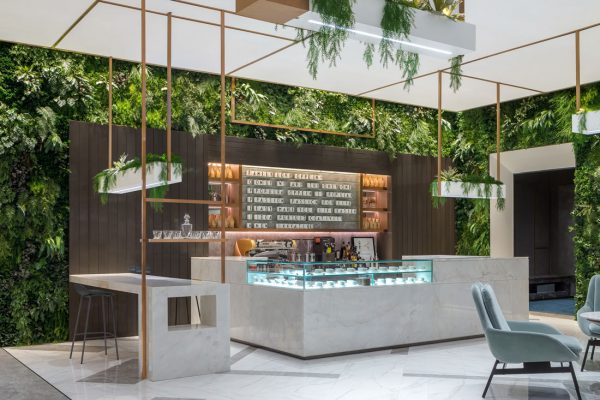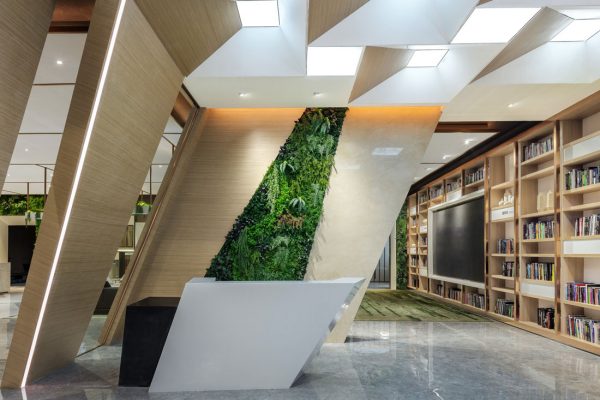Centred on a families’ experience of furniture shopping, PAL Design Group has created a vast retail space that mimics a living space, a library, a coffee shop, and even a neighbourhood.

With walls of bookshelves, an indulgently large television and sumptuous looking furniture that you could lounge in for hours, Oppein Centre is incomparable to other retail units in the southern China metropolis Guangzhou. High-end cabinet brand Oppein gave PAL Design Group the difficult brief of revolutionizing how people shop for furniture and to display Oppein’s range of products, covering styles from classic to ultra-modern, minimalist to oriental, in an innovative way.
For the vast 650-square-meter retail-outlet-meets-showroom, PAL Design Group developed a central garden-like ‘social area’ designed to make customers feel at home. A number of different show apartments, each in a different style to showcase Oppein’s wares, surround the central area to create a neighbourhood feel.

“We started with the experience of the customers,” designer Joey Ho says, explaining that his team knew that typically families came to choose furniture together and that differences of opinions could cause tension. He therefore set about creating a space where people can feel relaxed and comfortable to have a coffee, browse catalogues and talk through options.

“We have a very nice foyer, we made it like a very big living room with a lot of seating and a coffee area as well as activity rooms for kids. We want people to relax before they do the selecting and the purchasing,” he says. Persuading Oppein to give so much floor space to a social area was one of the greatest challenges of the project, according to Ho.

The central area is well-lit in natural light tones to give the feeling of being in a courtyard. The outdoor feel continues with plush green carpeting reminiscent of lawn. Plants (albeit artificial ones) hang from planters and make up sections of the wall. The furniture, in textures of muted green and grey, is minimalist yet welcoming. A large statement geometric reception desk stands out among polished marble floors and geometric pillars subtly dividing areas.

To create the six individual showroom apartments, each showcasing a different Oppein “look,” Ho and his team did extensive research into the size and shape of local Guangzhou apartments likely inhabited by the brand’s target audience. They are clearly separated from the common social area-meets-courtyard to create individual immersive presentations of the different styles Oppein offers. Some even have balconies.
A searchable and comprehensive guide for specifying leading products and their suppliers
Keep up to date with the latest and greatest from our industry BFF's!

BLANCO launches their latest finish for a sleek kitchen feel.

With the exceptional 200 Series Fridge Freezer, Gaggenau once again transforms the simple, everyday act of food preservation into an extraordinary, creative and sensory experience, turning the kitchen space into an inspiring culinary atelier.

Elevate any space with statement lighting to illuminate and inspire.

In this candid interview, the culinary mastermind behind Singapore’s Nouri and Appetite talks about food as an act of human connection that transcends borders and accolades, the crucial role of technology in preserving its unifying power, and finding a kindred spirit in Gaggenau’s reverence for tradition and relentless pursuit of innovation.

Following a packed August event attended by architects, designers, overseas product suppliers and many more, the stunning new 600-square-metre showroom in Redfern is officially open to the public.

With a new trade showroom in Melbourne, Molmic has the space for its many ranges of furniture and a place to call home in Abbotsford.
The internet never sleeps! Here's the stuff you might have missed

In this candid interview, the culinary mastermind behind Singapore’s Nouri and Appetite talks about food as an act of human connection that transcends borders and accolades, the crucial role of technology in preserving its unifying power, and finding a kindred spirit in Gaggenau’s reverence for tradition and relentless pursuit of innovation.

Michael Carr Architect is leading the way with education design that enhances teaching and supports learning for our most precious resource – our children.