The Eling Residences project, Safdie Architects’ latest in China, is still colossal in scale and distinct in silhouette, but it is also a delightful demonstration of the firm’s commitment to humanising scale.

Bigger, taller, faster – when it comes to architecture and construction, China has proven time and again that it operates on a more colossal scale compared to the rest of the world. And often it does so in a significantly tighter timeframe.
Architects Moshe Safdie, on the other hand, is renowned in the Asian region for creating colossal landmarks that paint distinct silhouette in the city skyline.
Safdie Architects‘ latest completed project in China is still colossal in scale and distinct in silhouette, but it is also a delightful demonstration of the firm’s continuous commitment to humanising scale.
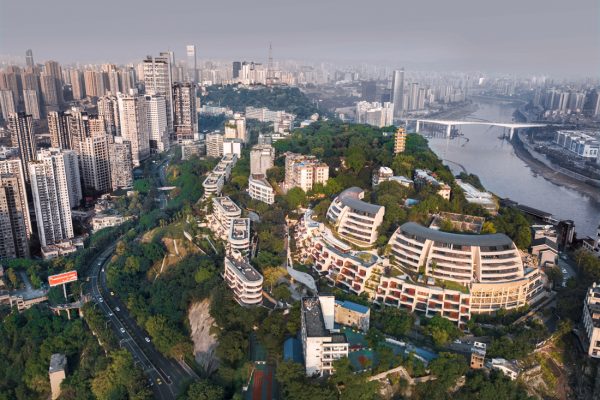
The Eling Residences project is a 460,000-square foot multi-residential development built on the highest plateau of the Eling Hill, a picturesque elevated area in Chongqing, China. The location boasts a 360-degree view that includes the adjacent Eling Park, the Yangtze River and Chongqing municipality’s central point the Yuzhong Peninsula.
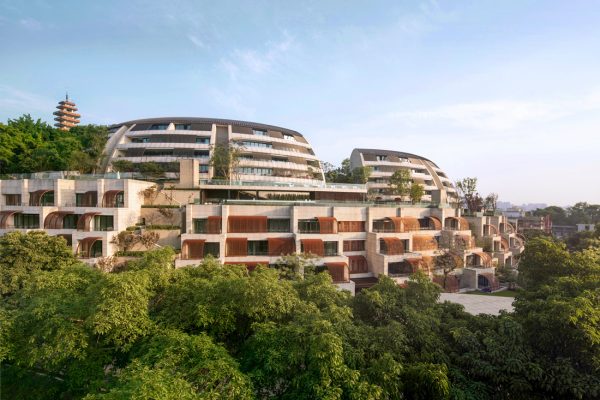
The project has been developed in partnership with Singapore-based City Developments Limited (CDL) and Vanke, one of China’s largest residential estate developers. Eling Residences comprises 126 apartments stacked and organised on terraces to mimic the hill’s topography.
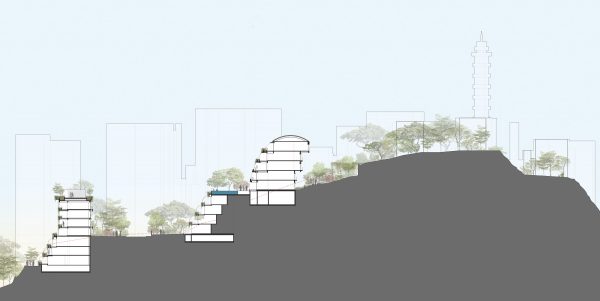
At the foot of the hill, six and seven storey buildings are embedded three-storey deep into the hill. Above them are the four-storey terraced apartments. And quite literally rounding off the topographical procession are two freestanding dome-shaped villas at the summit of the hill.
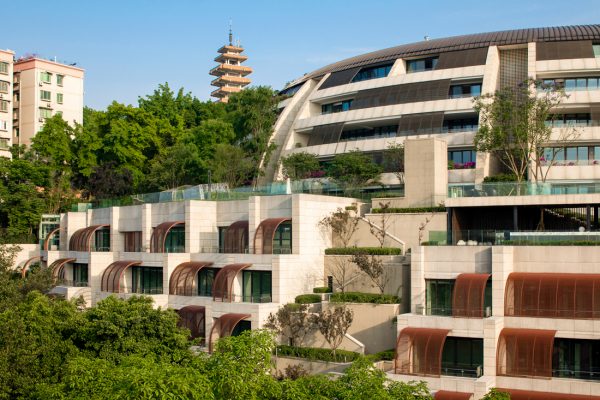
Meanwhile, a four-story clubhouse, pools, and other recreational areas create a sense of community.
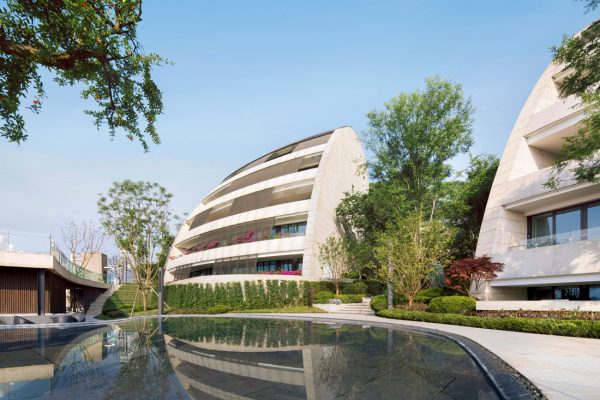
The units’ staggered formation has provided all individual apartments with access to natural light, air, greenery, and an uninterrupted view of the surroundings. Curving architectural screens partially shade individual apartments, reinforcing its topographical design intent and extending living spaces outward into the landscape.
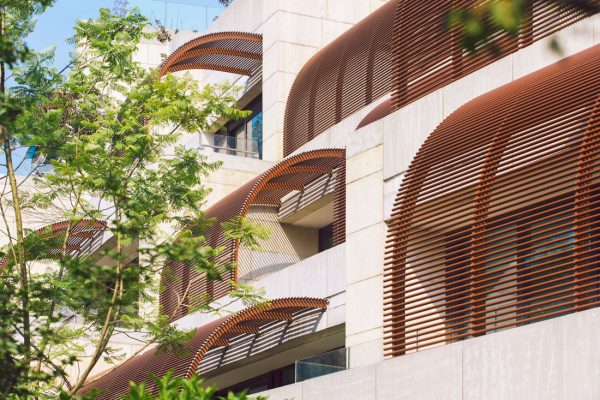
The landscape design intricately weaves terraces, gardens, trellises, overlooks, stairs and promenades throughout the site, which work in tandem to evoke the character of a lush hanging garden that feels like a natural extension of the adjacent Eling Park.
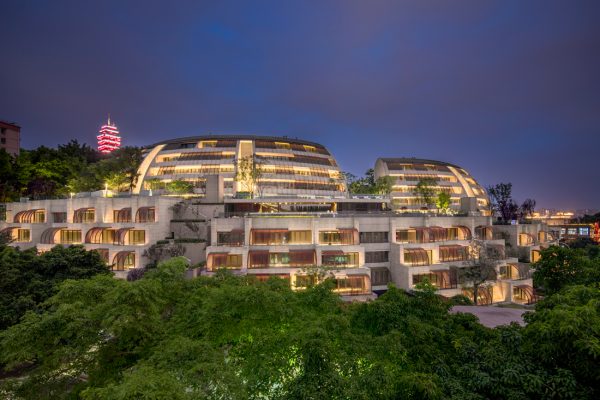
A searchable and comprehensive guide for specifying leading products and their suppliers
Keep up to date with the latest and greatest from our industry BFF's!

BLANCO launches their latest finish for a sleek kitchen feel.

XTRA celebrates the distinctive and unexpected work of Magis in their Singapore showroom.

Another Sydney project has taken out the top prize this year in Singapore, with a wide range of other winnings works from around the world.

This insightful interview reveals how CCD Singapore plans to lead the luxury design industry through design innovation and adoption of AI technology in creating unique user experience.
The internet never sleeps! Here's the stuff you might have missed

Presented by Australia’s largest independent aluminium finisher, this CPD Live session outlines why this increasingly popular material leads the way in terms of not just design potential and aesthetic appeal, but also sustainability.

The beauty of design often lies in its visual brilliance – the mesmerising forms, colours, and textures that ignite our collective imagination. But beneath the surface resides the quiet engineer of design integrity that ultimately determines its relevance and enduring impact: authenticity.

Another Sydney project has taken out the top prize this year in Singapore, with a wide range of other winnings works from around the world.

Designing people-first buildings with flooring that contributes to achieving WELL features in the WELL Building Standard. Works with WELL is a new trademark created by the International WELL Building Institute for use by manufacturers to show when their products align with features in the WELL Building Standard.