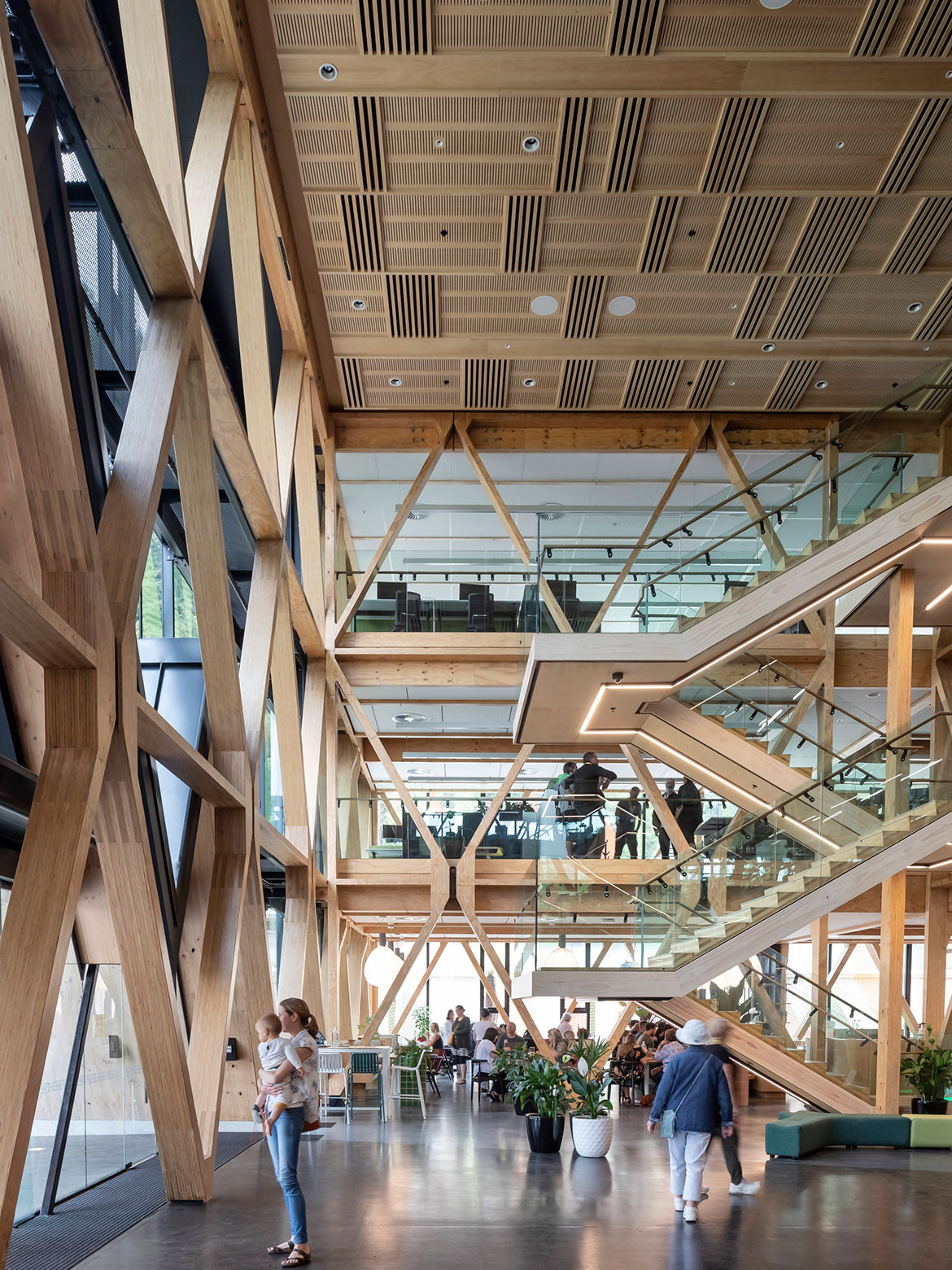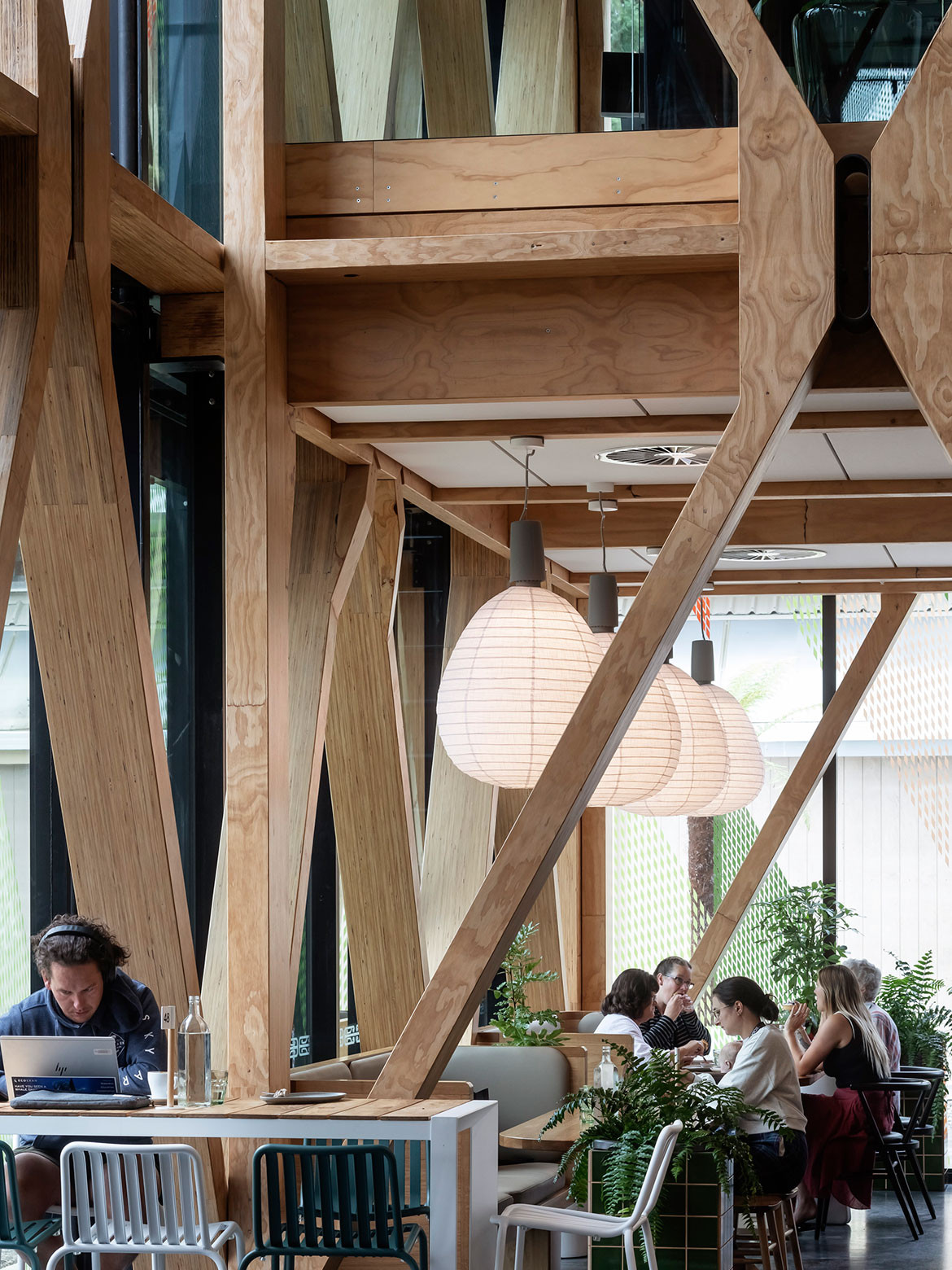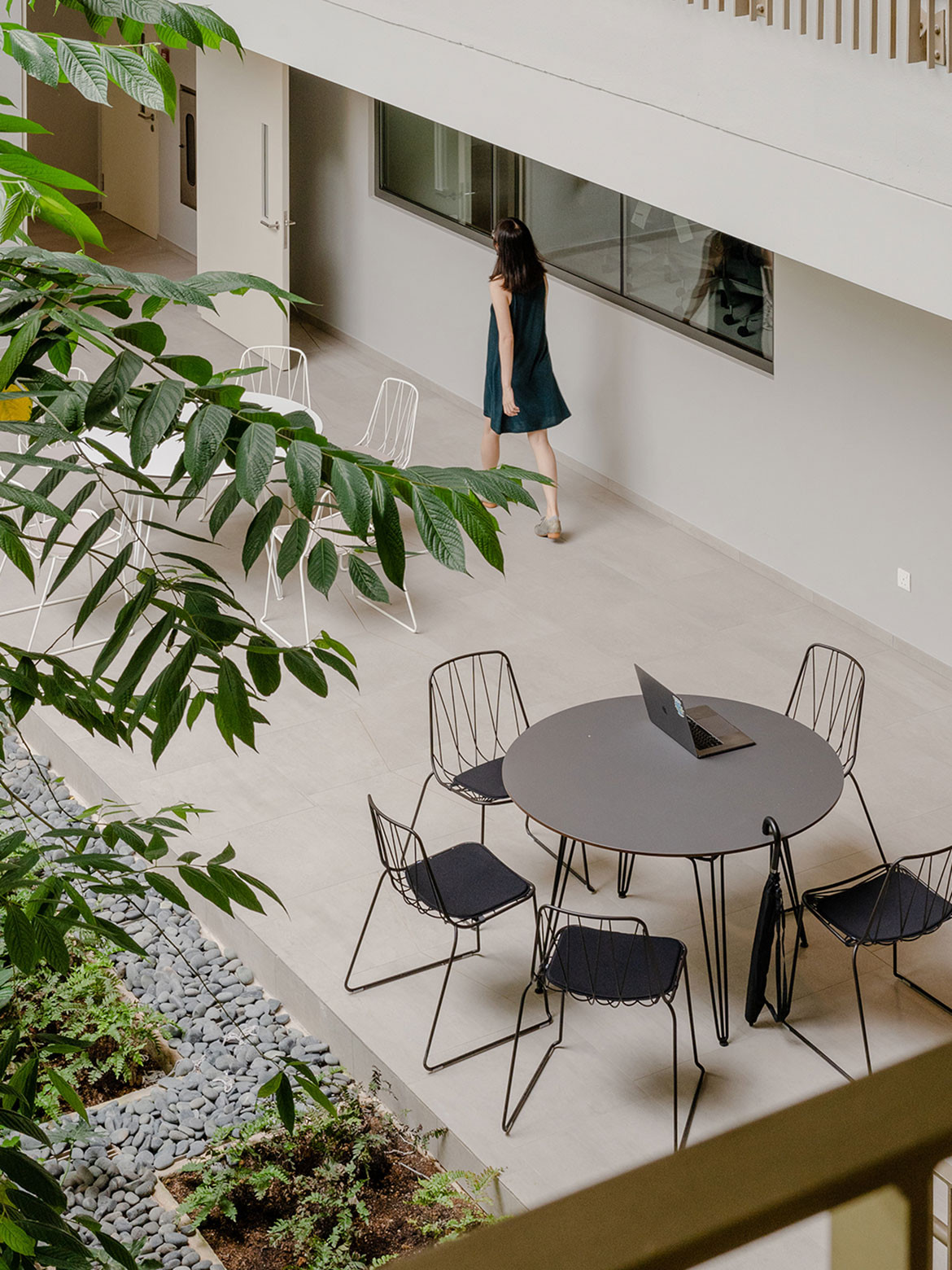We take a closer look at 3 stand-out exemplars of carbon neutral design that received kudos on multiple fronts at the 2021 INDE.Awards.

Each year, the INDE.Awards ‘Best of the Best’ accolade is reserved to go to one top-scoring winner on the night. This lucky winner has not only taken out the top prize for its category, but has the highest scoring entry of all winners. And in 2021, the winner of that award was an incredibly close call between three remarkable entries — though all entirely unique in their uses, users, and design expressions, these three high ranking entries also share the quality of exemplary carbon neutral design.
Although there could only be one officially named ‘Best of the Best’—an honour awarded to none other than the School of Design and Environment 1 by Special projects, NUS School of Design and Environment with CPG Consultants, in Singapore—there are two other exemplars of carbon neutral design that received multiple counts of recognition on the night, and in our eyes, are worthy of an honourable mention here.


 RTA Studio and Irving Smith Architects. Photography: Patrick Reynolds
RTA Studio and Irving Smith Architects. Photography: Patrick Reynolds
Te Whare Nui o Tuteata provides a welcome to the national Timber Research Institute at SCION in Rotorua, New Zealand. It offers an educational invitation to come ‘Walk in Our Forest’ and learn new and sustainable ways of resourcing and building with timber. The expression of the diagrid demonstrates that timber structural buildings do not need to be designed like steel and concrete buildings, but instead can act more like trees where strength follows the continuous grain of the wood.
The building is named ‘Te Whare Nui o Tuteata’ as gifted by Ngā Hapū e Toru and acknowledges the mana of the tupuna Tuteata, from whom Ngā Hapū e Toru descend and the connection to the whenua, Titokorangi.
The building achieved embodied carbon zero at end of construction, which includes raw material mining, manufacturing, transportation, and installation, and without any offsetting of carbon credits. Whole of life carbon usage over the next 60 years is to be approximately two thirds those of current 2020 RIBA reference building targets.
In numbers the building sequests 530,488 kilograms of carbon, or around 300 kilograms of carbon per square metre, and stores approximately 415 tonnes of C02-e for the life of the building – equivalent to the emissions of 160 flights around the world.


 Smart Design Studio. Photography: Romello Pereira
Smart Design Studio. Photography: Romello Pereira
Smart Design Studio, founded in 1997, has a reputation as a multi-disciplinary design studio of excellence and its philosophy can be distilled into three simple words: excellence, innovation and collaboration. With a diverse range of design projects – master-planning for new urban centres, public projects, commercial, cultural and retail spaces, multi-unit residential developments and private residences – Smart Design Studio produces buildings and interiors of elegant simplicity, a quality which unites its portfolio across differences in scale.
Smart Design Studio is an innovative, sustainable and sculptural building that is purpose-built while embracing the essence of industrial buildings from the surrounding precinct. Environmentally, the naturally lit and ventilated studio collects its own water and generates its own power, creating a carbon neutral building.
See the full project story here


 Special projects, NUS School of Design and Environment with CPG Consultants. Photography: Ong Chan Hao
Special projects, NUS School of Design and Environment with CPG Consultants. Photography: Ong Chan Hao
School of Design and Environment 1, (SDE1), is an intelligent adaptive re-use project that reinvents the strength and legacy of a 1970s institutional building by SJ van Embden to accommodate a net-zero energy, high-comfort academic environment of the future. It serves as a scaffold for learning, teaching, and research for the twenty-first-century and to inspire upcoming generations in design and sustainability.
By repurposing the existing carbon form through a series of critical subtractions and additions, the design seeks to improve the quality and performance of the building while minimising new carbon expenditure, utilising approximately one fourth of a new-build construction of the same area.
The design creates a new identity and interface with the context and climate of two conjoined blocks and enwraps them with a performative, deep envelope. It creates a series of light shelves to drive daylight deep into the floor plate, while an ascending series of screens fold to filter solar heat gain providing views and natural ventilation.
The south block renovation involves internal re-organisation of faculty office spaces while the central courtyard is replaced with a jungle garden and brise soleil crown. The interiors are retrofitted with smart building sensors that monitor and control the highest standards of Indoor Environmental Quality coupled with a cutting-edge Hybrid Cooling System (HCS).
The high-efficiency building has integrated photovoltaics and a solar roof to meet projected energy demands (55 kWh/m2/year). Holistically, the renovation showcases new prototypes of sustainable design that infuses the campus with a new sense of architectural quality and environmental stewardship on the Equator.
In essence, the design solution centres around the optimal re-use of the existing structure to meet new spatial and performative goals for a futuristic academic environment while minimising carbon expenditure.
See the rest of the 2021 INDE.Awards winners here.
A searchable and comprehensive guide for specifying leading products and their suppliers
Keep up to date with the latest and greatest from our industry BFF's!

In this candid interview, the culinary mastermind behind Singapore’s Nouri and Appetite talks about food as an act of human connection that transcends borders and accolades, the crucial role of technology in preserving its unifying power, and finding a kindred spirit in Gaggenau’s reverence for tradition and relentless pursuit of innovation.

Schneider Electric’s new range are making bulky outlets a thing of the past with the new UNICA X collection.

Matching style with a capacity to maximise workplace performance, these office chairs lead the field in terms of carbon abatement and sustainability.

Produced by Autex Acoustics
The internet never sleeps! Here's the stuff you might have missed

They’re gorgeous, created through a cross-cultural design collaboration, feature sensational timber and have optimum functionality… don’t you just want to have them?

A first look at the designs for Sydney Metro – Western Sydney Airport by the international design practice Hassell.

Michael Brand talks us through a new book on the architecture of Naala Badu, the culmination of Sydney Modern Project.

In the latest installment of SpeakingOut!, Jan Henderson, Program Director of the INDE.Awards, sits down with Elizabeth Carpenter, Managing Principal of fjcstudio. Representing the “Best of the Best” category, proudly supported by Zenith Interiors, this episode dives into the creative journey behind the award-winning Darlington Public School project. A Passion for Architecture Jan Henderson: Elizabeth, […]