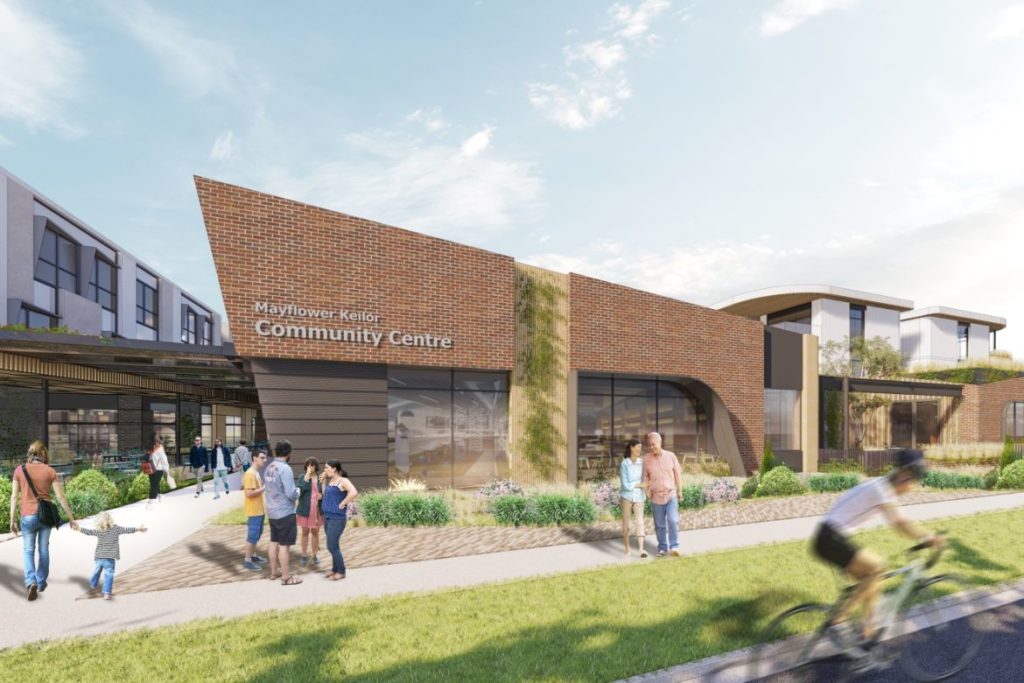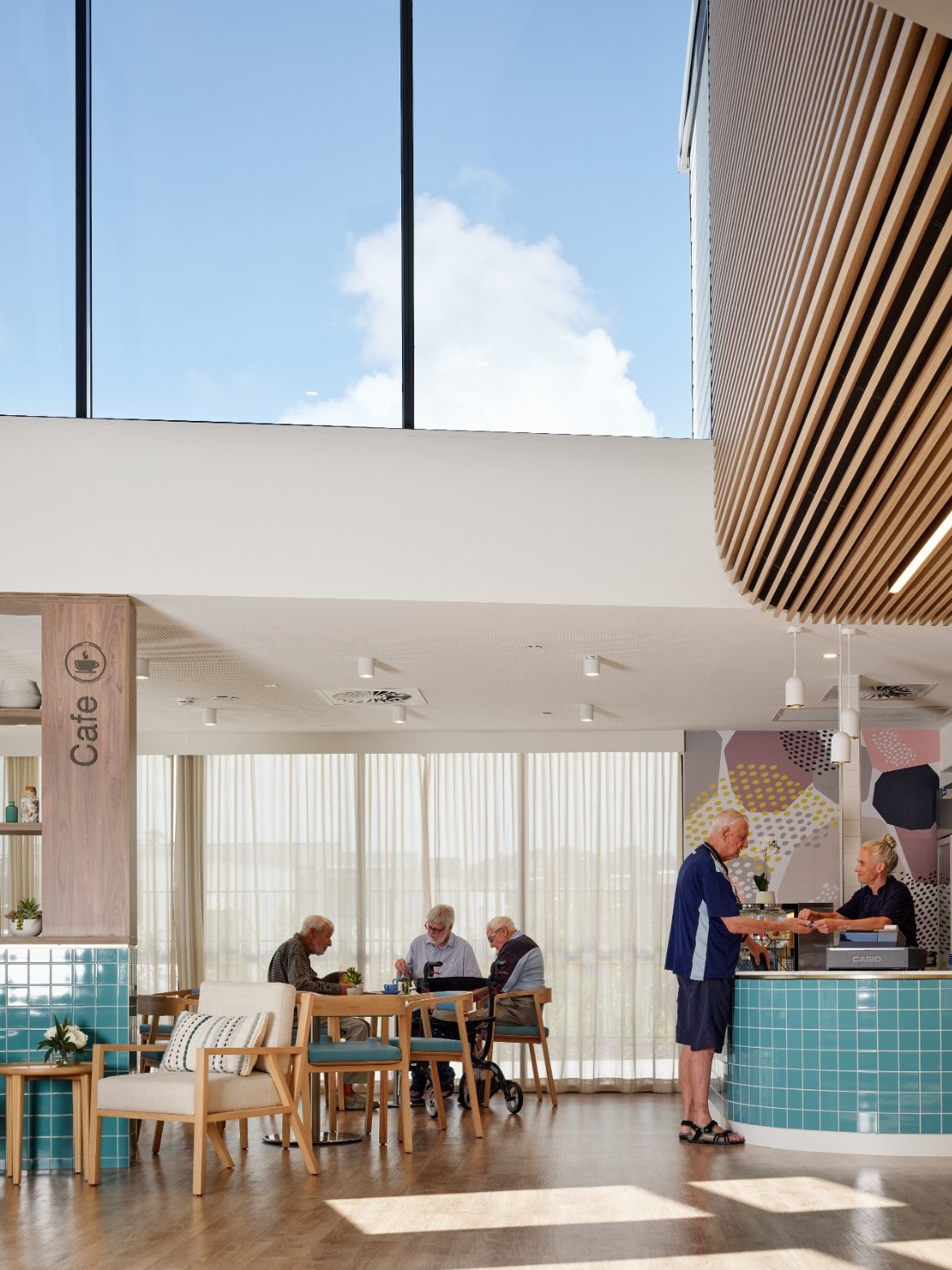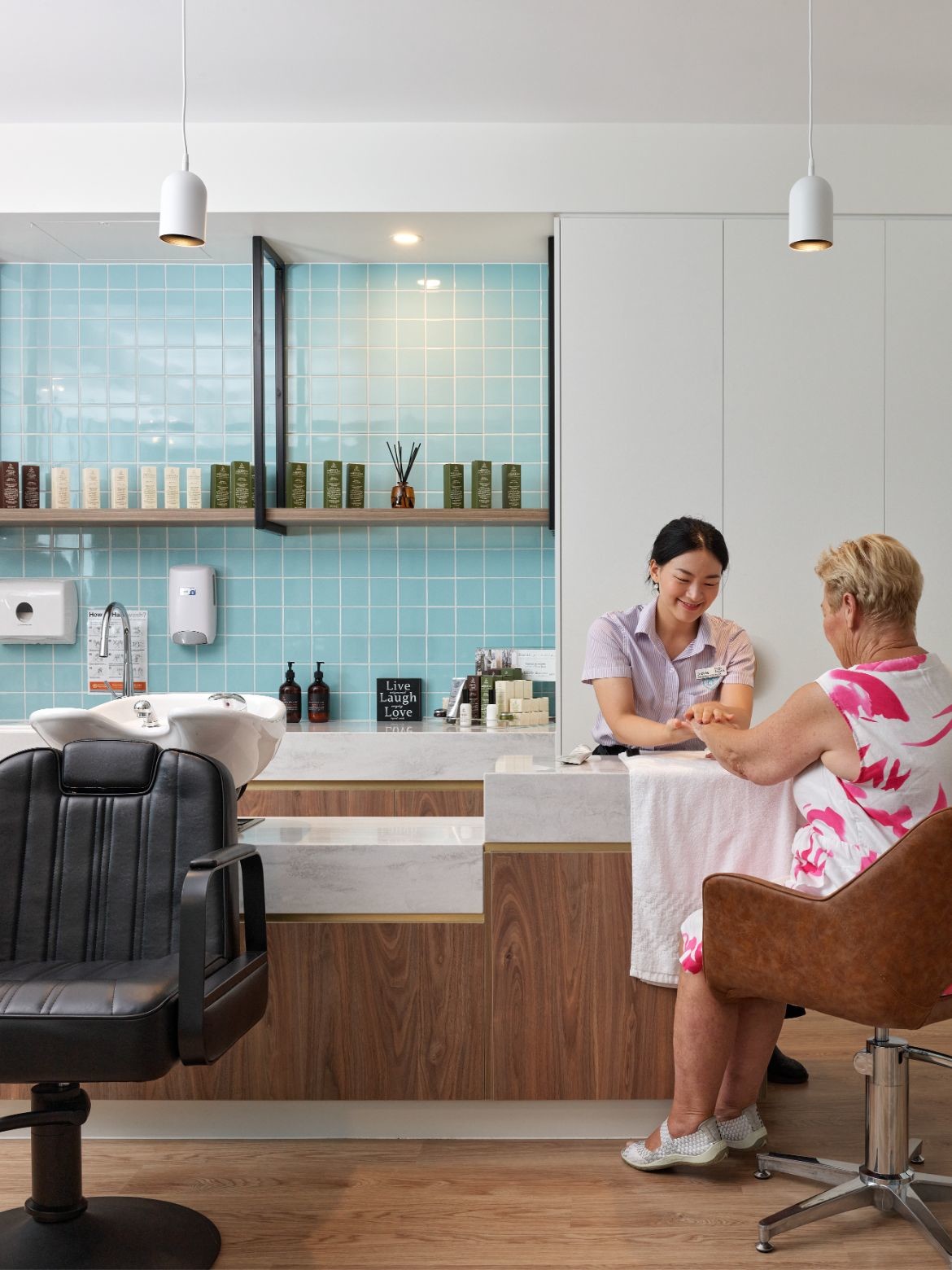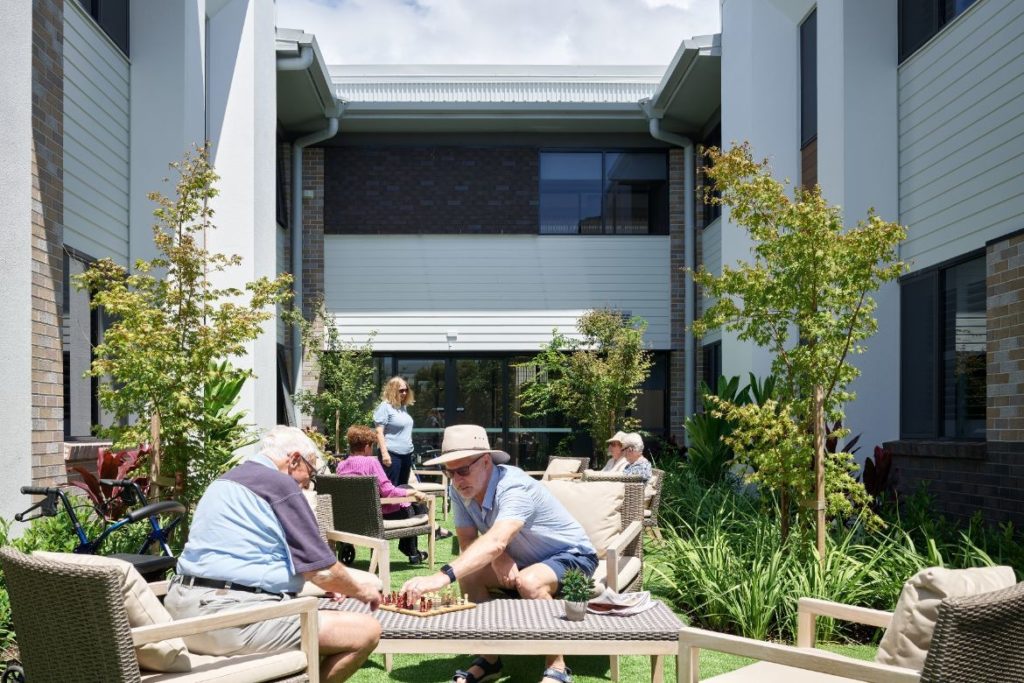At a recent panel discussion, entitled Designing To Defy Ageism, panellists looked to dissolve the myths around age brackets and what we may assume people need and want at a certain age. What came out of the event was a much wider discussion around understanding the needs and desires of an end-user.

At Estia Health Aged Care in Maroochydore by ClarkeHopkinsClarke Architects (CHC), residents tend an edible garden, photography by Scott Burrows.
October 3rd, 2022
‘New/Old: Designing To Defy Ageism’ was held at Melbourne Connect in September as part of Innovation Week, sparking an opportune conversation about the serious, widespread problem of ageism – and exploring the role of design in combatting it.
Co-design quickly emerged as a crucial factor, where services and products are designed with (not just for) older people. The reasons are many: To avoid assumptions about what older people want and need.
Another reason is to unearth potential self-directed ageism, where people have misconceptions about themselves and their abilities because of their biological age. Also, to interrogate categories of ‘old’ or ‘elderly’, and dissolve myths around age brackets being linked to fixed preferences, characteristics and qualities.

Understanding the needs and desires of the end-user
Within the category of ‘older’ people are further intersectionalities that come with specific challenges and design opportunities, such as those for people living with dementia, as Dr Kaele Stokes, executive director of advocacy and research at Dementia Australia, pointed out.
There are also older people with various kinds of disability, older women, older culturally and linguistically diverse groups, older Aboriginal and Torres Strait Islander people… the list goes on. Designing for these segments of older Australians requires a level of care and consideration beyond a standard brief or checklist.
Hence the need for co-design with and in community. The more minutely we understand the needs and desires of the end-user – ideally via direct communication – the more robust and rich the outcomes, and peoples’ experience of them, will be.
The process might take longer, and require more facilitation, investment and consensus, but the potential reward is physical spaces, experiences and policies deeply embedded with end-user wisdom and the foundations for ongoing success – social, environmental and financial.
Related: Read Nicky Lobo’s discussion on reconciliation through architecture.

How can meaningful co-design work within this space?
James Kelly, who leads the Seniors Living & Care team at ClarkeHopkinsClarke Architects (CHC) notes the importance of stakeholder engagement. This process can include conversations, site tours, workshops and prototype testing; and expand the direct architect-client relationship with staff and executive team to include the full social ecosystem of residents, families and community groups, volunteer organisations and neighbours.
Some wider paradigms need shifting too, according to Professor Pazit Levinger of the National Ageing Research Institute, who is an exercise physiologist and expert in active ageing and age-friendly outdoor sites designed for older people. She suggests that a reasonable level of choice and risk is important to build peoples’ confidence, to enable and encourage movement and exercise of physical bodies and of free will. However, in an industry and a social framework where safety, regulation and compliance have become primary objectives, the need for choice – a key driver in life satisfaction – is sometimes de-prioritised.

Key takeaways: integration, connection, multigenerational co-living
A key takeaway from this talk was the importance of integration and connection. The benefits of cross-generational community engagement within aged care settings are becoming more well understood and widespread, as showcased in the ABC’s endearing Old People’s Home for 4 Year Olds (2019).
Architecture and design can facilitate these kinds of interactions by providing spaces in retirement, institutional and educational settings that are multipurpose and flexible, safe and welcoming for people of all ages and abilities. Integrating parks and playgrounds into aged care properties is one way to entice younger family members and friends in for shared time – as long as they’re suitable for light observational play that doesn’t distract from relationship building with the older generation, cautions Natasha Wilkinson, CEO of Donwood Community Aged Care.
There are fantastic models for integrating better design and architectural principles into aged care spaces, and multigenerational living has been put forward as a solution for many pressing issues, from housing affordability to safety and land availability.
My own research through the lens of peace and conflict studies suggests that multigenerational co-living, as a sustained form of intergenerational contact, is also a natural counterpoint to the generational divide that can be considered both a cause and an effect of ageism.

The conversation alluded to this idea, acknowledging that integration is a multidirectional dynamic. That is, it’s not just about inviting community into aged care spaces, but also making more public and private spaces (including homes) suitable for older people.
“Embedding care provision in existing communities is still the best way to address a lot of these issues,” Kelly noted, which points to the fact that policy design is as crucial as physical design in this space.
Communities, neighbourhoods and developments that are designed to be multigenerational can disperse the responsibility and privilege of co-care, enhance social cohesion, increase diversity and ultimately bring people of different ages closer together, driving a well-designed stake into the vicious belly of ageism.

New Old: Designing to Defy Ageism took place as part of Innovation Week, featuring panellists from ClarkeHopkinsClarke Architects, Dementia Australia, National Ageing Research Institute, and Donwood Community Aged Care.
We think you might like this article about the Anne and Eric Smorgon Active Living Centre by DesignInc.
A searchable and comprehensive guide for specifying leading products and their suppliers
Keep up to date with the latest and greatest from our industry BFF's!

Following its successful inaugural event in early 2024, the Vietnam International Trade Fair for Apparel, Textiles, and Textile Technologies (VIATT) is gearing up for its next instalment in 2025.

BLANCO launches their latest finish for a sleek kitchen feel.

In this candid interview, the culinary mastermind behind Singapore’s Nouri and Appetite talks about food as an act of human connection that transcends borders and accolades, the crucial role of technology in preserving its unifying power, and finding a kindred spirit in Gaggenau’s reverence for tradition and relentless pursuit of innovation.

The design and delivery of aged care design has been undergoing a significant transformation in recent years, driven by shifting demographics and the evolving needs and expectations of seniors.

Extensive consultation with hospital staff and residents shaped the Canberra Hospital Expansion, a nine-storey structure that marks Australia’s inaugural fully operational electric hospital.
The internet never sleeps! Here's the stuff you might have missed

This upcoming panel, “What Comes Next In Workplace Design?” will address the evolving landscape of the commercial sector in the wake of the pandemic.

This insightful interview reveals how CCD Singapore plans to lead the luxury design industry through design innovation and adoption of AI technology in creating unique user experience.