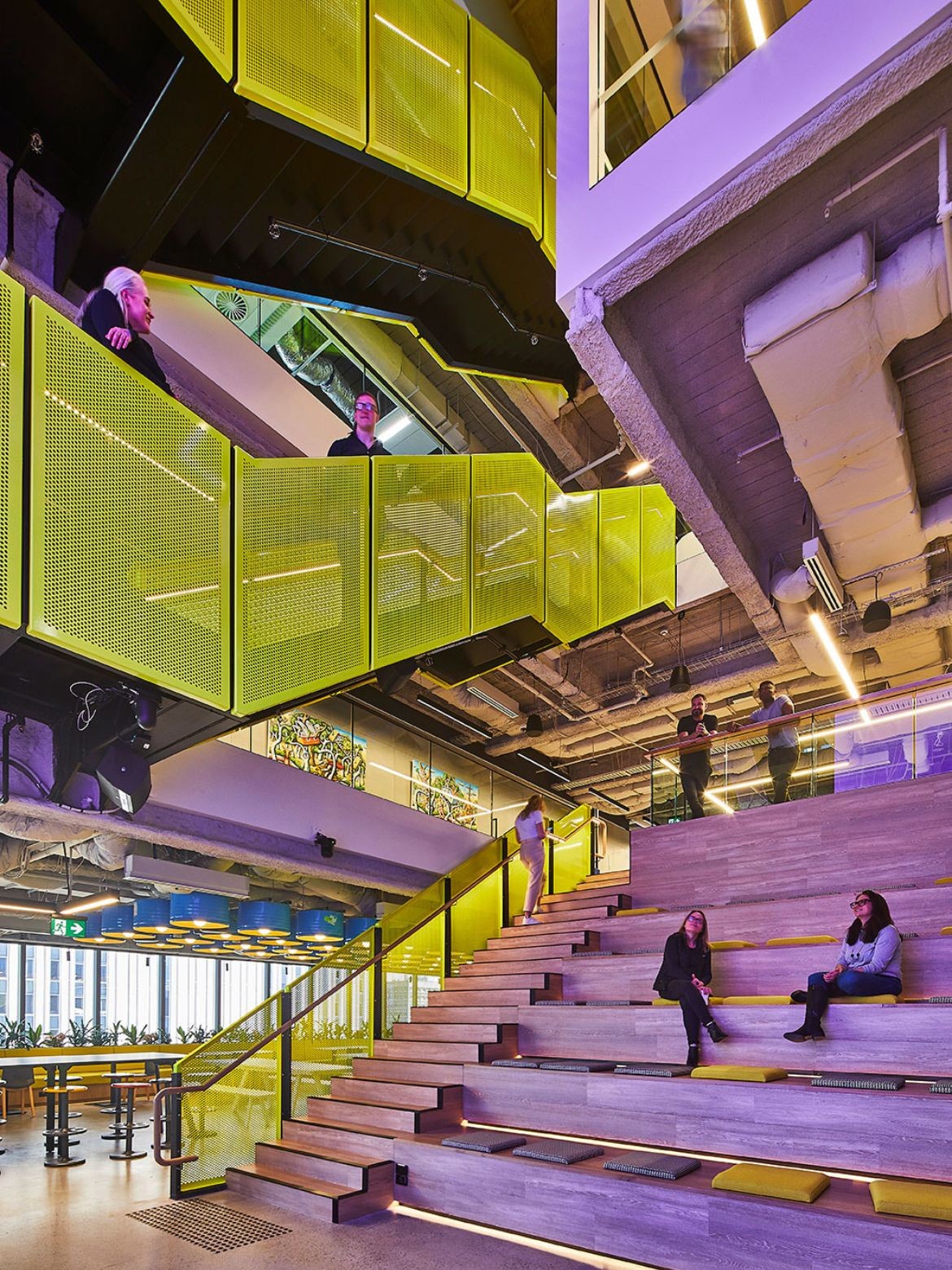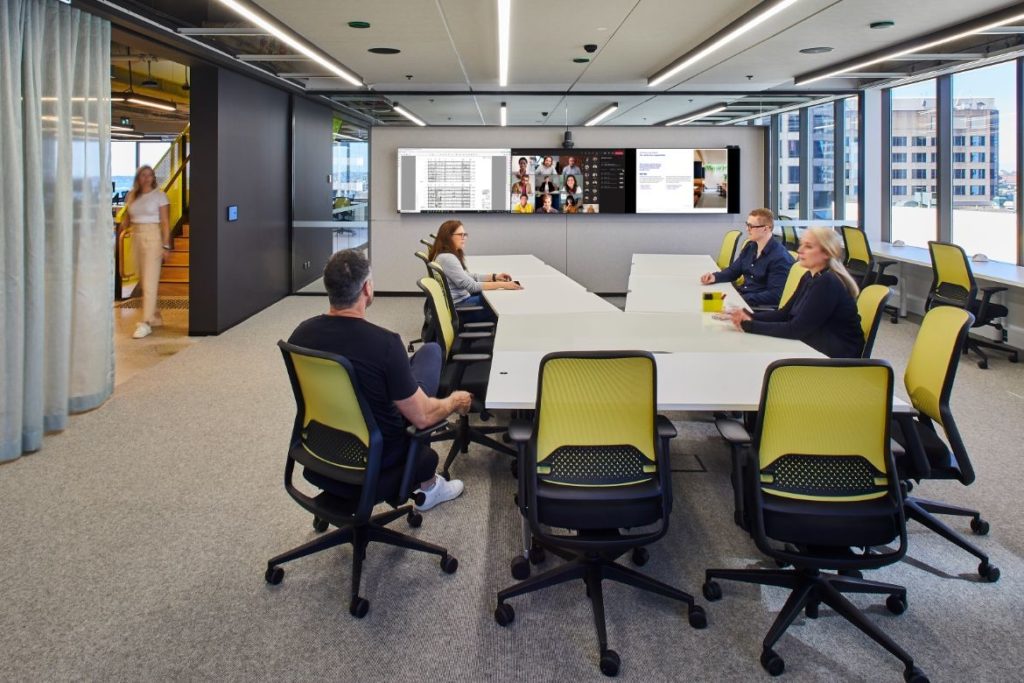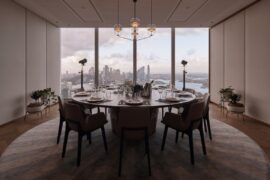Geyer is evolving workplace design to respond to neurodiversity and embed greater inclusivity and equity into its clients’ physical spaces, writes global design director Adam Mundy.

Illustration by Michelle Byrnes, commissioned by Indesign magazine.
November 8th, 2022
Neurodiversity is a loaded term. It loosely refers to variations in mental function and how they affect our social interactions, ability to learn, concentration and moods. Coined in 1997 as a challenge to the dominant view of ‘normal’, it proposed that mental disability is a societal barrier rather than a pathology. This proved controversial within the disability rights movement, where some argue that the term downplays the medical intervention necessary for serious neurological conditions.
Nonetheless, the concept of neurodiversity has raised awareness around people with ADHD, autism spectrum disorders, dyslexia, dyspraxia and other neurological diagnoses. Inclusive workplaces recognize and embrace the unique and in-demand abilities these people can bring, such as out of-the-box thinking, high-level focus and problem solving.
Awareness around neurodiversity also draws attention to the mental nuances of the general population. Designer Victor Papanek in his seminal book, Design for the Real World (1971), noted that we are all physically handicapped at different times in life. By extension, we are all mentally somewhere on a spectrum at any given point.
Geyer is evolving workplace design to respond to neurodiversity and embed greater inclusivity and equity into our clients’ physical spaces. More than a noble cause, this aims to enhance productivity, boost innovation and build culture by supporting everyone to do their best work. In a landscape radically altered by the pandemic – physically and psychologically – inclusive design is best practise for companies wanting to retain a competitive edge.
This article was first published in Indesign #86, The ‘Hybrid At Work’ Issue, purchase here.

So, what does design for neurodiversity look like?
Current workplace models provide the flexibility to perform different functions in varied group sizes and at different focus levels. This gives us choices, yet the design of even the newest workplace still preferences some people over others and, more detrimentally, creates barriers to valuable potential employees.
Our design approach considers the hyposensitivity to hypersensitivity spectrum. Hyposensitive people thrive on sensory stimulation and gravitate to lively, vibrant spaces. Colour, imagery and sound fire them up and they rely on sensory stimulation to find focus. By contrast, the hypersensitive individual finds sensory stimulation a distraction. Noise, smells, movement and colour interfere with their ability to get things done. For people anywhere in between, the relationship between their functional capacity and their environment may be indifferent or dependent on mood.
This doesn’t reduce everything to a binary either/or. Some people gravitate to the action but don’t like to participate. Others need relative quiet to concentrate but still want to hear other people in the background. Another person enjoys social interaction but prefers an intimate setting to an open-plan space.
An example is high-focus booths, needed for phone calls, virtual meetings or individual intensive work. At Tyro, some booths offer complete acoustic separation whilst others are semi-enclosed and centrally located to maintain a degree of connection. This caters to acoustic and social sensitivities, alongside spatial ones such as claustrophobia.

Similarly, colour and texture are not used to define the function of a space. For example, some collaborative spaces are brightly coloured and energetic; others are tranquil neutrals. One person might use both, depending on how they are feeling or the nature of the task.
This approach extends to light levels. Natural light is generally accepted as optimal in the workplace. Yet some people prefer to work in a low-light environment, either all the time or just when needing to concentrate or when feeling fragile. At Tyro, half the workstations are positioned around windows and half sit deep in the floorplan.
Edges play a key role in design for inclusivity. Seating on the periphery of open, social spaces, such as kitchens and the town hall bleachers, provides for those who feel more comfortable with a solid anchor point from which to observe the action. Elsewhere, edge spaces dispense with labels and allow users to decide how they will be occupied. This blurring of function creates a permeable, adaptable environment that supports personal agency.

Great design outcomes flow from strong client relationships. Our collaboration with Tyro will extend across its 10-year commercial property lease, enabling us to evolve the workplace over time. The physical space is only a part of the equation – iterating workplace culture is equally important. A circular feedback model built on sharing ideas and data will foster a culture of experimentation and agility rather than fixed solutions. It’s a two-way process of trust, education and engagement.
It asks us to learn from the working-from-home experience, where people create personally optimised workspaces. Inclusive environments are needed to entice people back to the office and invite new people in. They question ‘branded environments’ and the application of a consistent, corporate look-and-feel that prioritises an external audience over the needs of those performing the work.
The pandemic has writ large that the people in a business are its most important asset – without them, everything grinds to a halt. At a time when so many organisations and people are vulnerable, there has never been a more important – and opportune – moment for design practices to demonstrate their value. Geyer is excited to be working towards a future that embraces neurodiversity and inclusion, harnessing the benefits to people, productivity and innovation.

Adam Mundy is global design director at Geyer. This article was written for and published in Indesign #86, The ‘Hybrid At Work’ Issue, purchase here.
Geyer
geyer.design
We think you might like this story about how Geyer uses Elton Group Eveneer to craft an egalitarian workplace in Sydney that celebrates the richness of Australia’s native flora.
A searchable and comprehensive guide for specifying leading products and their suppliers
Keep up to date with the latest and greatest from our industry BFF's!

With the exceptional 200 Series Fridge Freezer, Gaggenau once again transforms the simple, everyday act of food preservation into an extraordinary, creative and sensory experience, turning the kitchen space into an inspiring culinary atelier.

Elevate any space with statement lighting to illuminate and inspire.

In this candid interview, the culinary mastermind behind Singapore’s Nouri and Appetite talks about food as an act of human connection that transcends borders and accolades, the crucial role of technology in preserving its unifying power, and finding a kindred spirit in Gaggenau’s reverence for tradition and relentless pursuit of innovation.

Within the intimate confines of compact living, where space is at a premium, efficiency is critical and dining out often trumps home cooking, Gaggenau’s 400 Series Culinary Drawer proves that limited space can, in fact, unlock unlimited culinary possibilities.

Medibank has officially opened its new Melbourne headquarters, a workplace design project by Gray Puksand that focuses on people and Country.

Hammond Studio’s fit-out for an exclusive North Sydney workplace draws on Italy for inspiration to craft a modern and sophisticated executive office.
The internet never sleeps! Here's the stuff you might have missed

Investigating the process of a Reflective Industry Practice Model PhD Architecture and Design at RMIT University, we discover just what is involved and how the course influences those who participate.

Fluid and flowing, Cocoon is a school that, through its architectural form, enhances the day-to-day rituals of learning and elevates the experience for the very young.