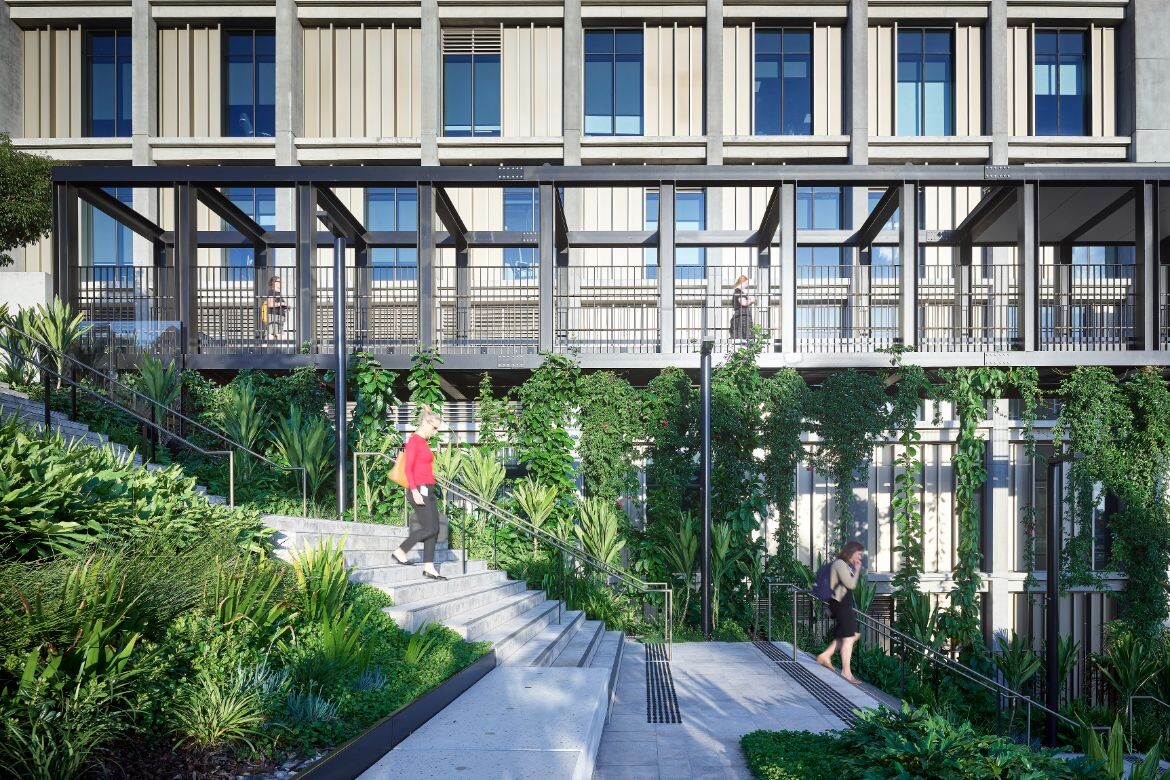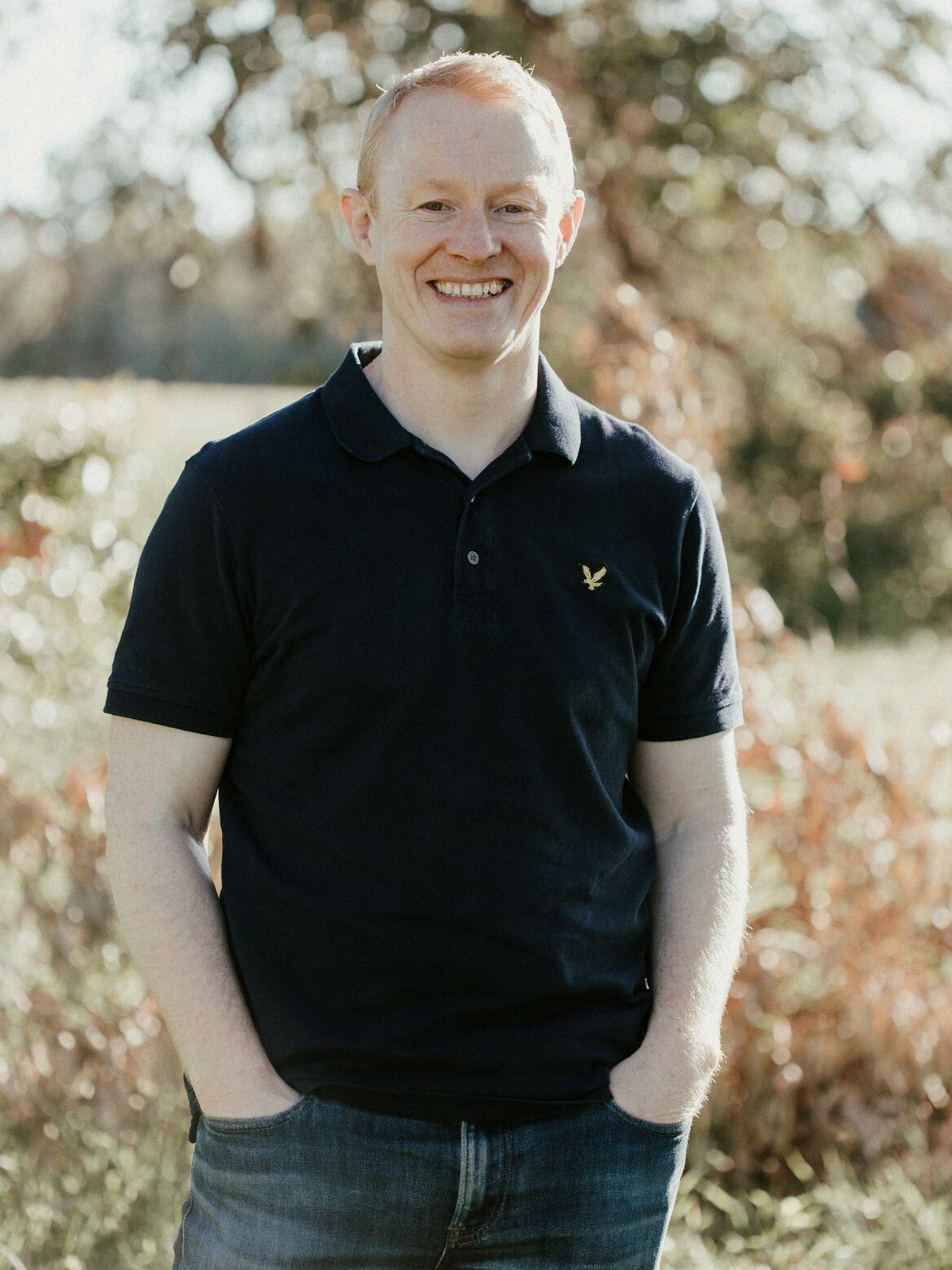Health precincts are complicated, multi-dimensional places to develop, design, deliver and operate, writes Hassell’s Ben Rees. So, “how do we balance commercial imperatives with the need to foster connection, community and wellbeing?”

STARS at Herston Quarter, photography by Scott Burrows.
September 22nd, 2023
This article is authored by Ben Rees, senior associate at Hassell.
I often wonder what comes to mind when I talk to people about ‘mixed-use health precincts.’ Traditionally we might envisage a health precinct as a large tertiary hospital campus dedicated to providing specialist treatment services – a place that caters to a specific set of needs. On the other hand, ‘mixed-use’ might make us think of apartments or office buildings collected around retail hubs. These are two distinct pictures, each with its own focus. But neither fully captures the diversity and complexity of community life.
The character of health precincts is evolving. It’s no longer just about one type of service; it’s about embracing diversity and taking a more holistic approach. Think of vibrant community centres where patients, families, visitors, staff, kids, and seniors all come together. It’s about merging different elements to create lively, multi-faceted places.
Alongside healthcare facilities, you might find housing, retail and hospitality, research centres, education, and commercial space. The importance of public realm, natural ecology and connections to major transport corridors and other urban infrastructure are all recognised. Creating and capitalising upon the synergies between different uses, contemporary health precincts give us the opportunity to create more sustainable, inclusive and people-centric environments. These are places for everyone that serve to nourish and enhance all aspects of health and well-being.

Healthcare to community hub
The shift towards creating more integrated community hubs reflects a shared understanding within government and the development industry – bringing together services and accommodations beyond healthcare alone has many advantages.
The benefits encompass social considerations like attracting staff with good amenities, public transport links and childcare services, or the need to provide short-stay accommodation for families visiting patients or elderly relatives. From a health perspective, just being able to sit and watch community life go by or having access to nature and green spaces via quality landscaping, can improve patient recovery times and enhance the well-being of long-term care residents as highlighted by Ulrich, Zimring, and colleagues in a 2004 report for The Centre for Health Design.
Increasing density and co-locating facilities fosters resource-sharing and infrastructure efficiency, helping to curb our carbon footprint. This strategy improves accessibility and minimises commuting between buildings leading to reduced travel times. Bringing different public institutions and services together holds great potential for cultivating value through staff collaboration and knowledge sharing. An example is the Herston Quarter precinct in Queensland, an expansive health and wellbeing precinct in Brisbane, Australia, master-planned by Hassell. The precinct integrates healthcare, education, housing, retail, recreation, and community spaces within a unified space that promotes interaction and serves as a hotbed for innovation. The Surgical, Treatment and Rehabilitation Service (STARS) by Hassell is the first building to be completed within the redevelopment.

Embracing a complete perspective
A holistic approach to health and wellbeing considers the whole person and their environment. Addressing all dimensions of our human experience includes physical, mental, social and emotional health. Rather than look at these aspects in isolation, we seek to understand how each interacts with and impacts the other.
It helps to think about health precincts in the same way. They are complicated, multi-dimensional places to develop, design, deliver and operate. It is vital that we understand the many different ingredients. How do we balance commercial imperatives with the need to foster connection, community and wellbeing?
We must bring everything that is possible to the table, challenge assumptions and pursue innovation. It means being comfortable with complexity and understanding how to skilfully weave together all the elements to create a place that is coherent and purposeful.

Murdoch Square – a health precinct reimagined
The Murdoch Square precinct is one of Western Australia’s most ambitious recent projects. A collaborative venture between Hesperia and Aegis Health, it is the first stage in the larger Murdoch Health and Knowledge Precinct development that sits adjacent to Fiona Stanley Hospital and Murdoch University.
The project embodies all the complexities and opportunities faced when designing a contemporary mixed-use health precinct. Merging a diverse range of services and building types it encompasses evolving models of care, public and private health providers, and demands sophisticated funding and development strategies. Such complexity means drawing on a broad spectrum of expertise spanning healthcare design, residential, commercial and hospitality. Hassell’s team of designers are collectively bringing everything to the table to bring the vision of the precinct to life.
A key win was challenging the traditional design guidelines which proposed towers to be set back on a podium limiting the potential for expansive public spaces. Together with Hesperia, Hassell successfully advocated the amalgamation of development lots and the placement of buildings at the perimeter. This allowed for a strong urban presence to the surrounding context and the creation of a rich landscaped plaza at the precinct’s core. This vibrant area, as Ian Smyth, Development Director at Hesperia, notes, “will foster intriguing social dynamics among its inaugural inhabitants, who will live, work, and inevitably form a community, sharing facilities, spaces, time, and even life stories.”
Five separate buildings are anchored around this landscaped plaza accommodating health-related services including consulting suites, clinics, and treatment facilities. They sit alongside accommodation including aged care, mental health, NDIS apartments, a new 150 bed short-stay hotel and Western Australia’s first Medi Hotel.

Precincts – a platform for a unified and vibrant future
The transformation of traditional health precincts into centres of activity driven by the broader diversity, health, and wellbeing of users, reflects a shift towards a more comprehensive and proactive approach to care. Taking a holistic view and creating inclusive environments that support healthy living, these reimagined health precincts have the potential to positively impact individuals, communities and the healthcare system as a whole enhancing staff retention, reduce costs and open doors to future growth and innovation on both local and global scales.
Hassell
hassellstudio.com
We think you might also be interested to read about another comment by Hassell on how inclusive, universal design improves wellbeing in healthcare facilities.
A searchable and comprehensive guide for specifying leading products and their suppliers
Keep up to date with the latest and greatest from our industry BFF's!

With the exceptional 200 Series Fridge Freezer, Gaggenau once again transforms the simple, everyday act of food preservation into an extraordinary, creative and sensory experience, turning the kitchen space into an inspiring culinary atelier.

BLANCOCULINA-S II Sensor promotes water efficiency and reduces waste, representing a leap forward in faucet technology.

Events continue apace at Tadao Ando’s MPavilion in Melbourne’s Queen Victoria Gardens, as Season 11 progresses into 2025.

The delectable bakehouse franchise has expanded its oeuvre with the addition and arrival of dual Sydney locations; here, we take a look at the flagship in Rosebery.
The internet never sleeps! Here's the stuff you might have missed

Medibank has officially opened its new Melbourne headquarters, a workplace design project by Gray Puksand that focuses on people and Country.

Homing in on the experiential, HAS design and research has once again conceived a retail space that transports the customer to another, more wonderful, ethereal world.