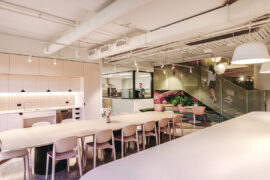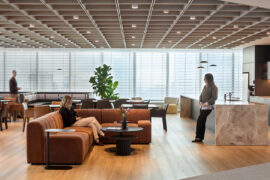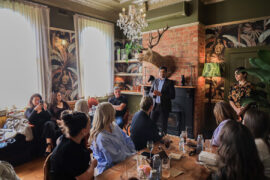Studies reveal that while flexible and agile working modes are designed to empower the individual, they also contribute to low productivity and absenteeism. Can a happy medium between old and new typologies be achieved?
March 1st, 2019
I can’t help but think hot desking is one of those things that sounds like a good idea in theory, but in practice, just doesn’t live up to what it promises. Call me old fashioned, but I like the reassurance and familiarity that sitting at my own desk day-in, day-out, gives me. I like being surrounded by framed snaps of my loved ones and colourful Post-It Notes reminding me of what I have due tomorrow. Why on earth would any workplace designer want to take that sense of security away from me?
Don’t get me wrong, I’m not issuing a personal vendetta against desk sharing – I get it. The embrace of activity-based working models, in which open plan layouts and hot desking prevail, has certainly informed this contemporary shift in workplace design. An office environment promoting agility and flexibility empowers employees to better manage their work and how they work. It also facilitates greater opportunities for interaction and collaboration, boosting morale and idea generation. Regardless of my semi-resistance to the idea, it’s an undeniable improvement on offices of yesteryear, where stuffy rooms and a lack of communal space made for a workplace culture lacking in dynamism.
Yet what designers have to understand is that one size doesn’t fit all. And the informality of an open plan office has also been known to prohibit productivity in some people. The ‘modern’ open plan workplace has its drawbacks, as digital design company Portable discovered in its Redesigning Work (2017) report. The studio collated information that indicates these spaces can be detrimental to workers’ attention spans and satisfaction, along with being noisy and often contribute to an increase in absenteeism.
I’m not suggesting that reverting back to the old model is the answer. I’d like to see something in between – something that combines old and new (and gives me back my own desk in the process). And that’s why an office like Unispace’s new Sydney headquarters works so well, because it successfully takes the best bits from both approaches. The global design firm is aware that workplaces can be subject to the adage ‘different strokes for different folks,’ and so its office provides a mix of unallocated workspaces, a dedicated project room for collaboration and quiet rooms for working autonomously. It’s an effective design solution because not only does it give employees their right to choose how they work, it also gives them the right to adopt their own level of agility without feeling it an imposition.
Design must work with the end user, not against them, to facilitate highly functional outcomes. And while designers are dealing with how to better reconcile the open plan office, they’re also grappling with how to best address the issue of work-life balance. It’s an elusive concept for so many workers – again, something that works well in theory, but maybe not so great in practice – and one they’ve been trying to achieve for a long time. So how to engineer it?
The Portable report suggests ditching this idea of ‘balance’ and thinking about it as ‘integration’. This shifts the focus from whether the work is being done and where it’s being done, to how it’s being done and to what standard. Flexibility is instrumental in this equation and this is what an agile workplace supports. However, the downfall is that employees may not be able to implement boundaries between work and life, especially since personal electronic devices make it literally impossible to switch off.
Integrating work into our lives is something most of us do without thinking. Isn’t it time to do the reverse and integrate our lives with work? This is something HASSELL recently explored with the design of Sky Central’s new West London office, a mighty 45,000 square-metre workplace spread across three levels. HASSELL’s team established a series of internal ‘neighbourhoods’ accommodating around 200 people each as a way of zoning the interiors. These neighbourhoods feature a range of different workplace settings and are also supported by ‘home zones’, comprising entry spaces that include kitchens, meeting tables and informal seating areas.
It might just work to prevent that feeling of being completely swallowed by work. Either way, workplace designers still face many challenges, but there’s plenty of food for thought here and even more room for unbridled innovation.
This article originally appeared in issue #72 of Indesign, which was all about workplace design. Grab a copy of Indesign #76 to read all the latest in this sector.
INDESIGN is on instagram
Follow @indesignlive
A searchable and comprehensive guide for specifying leading products and their suppliers
Keep up to date with the latest and greatest from our industry BFF's!

The undeniable thread connecting Herman Miller and Knoll’s design legacies across the decades now finds its profound physical embodiment at MillerKnoll’s new Design Yard Archives.

A curated exhibition in Frederiksstaden captures the spirit of Australian design

For Aidan Mawhinney, the secret ingredient to Living Edge’s success “comes down to people, product and place.” As the brand celebrates a significant 25-year milestone, it’s that commitment to authentic, sustainable design – and the people behind it all – that continues to anchor its legacy.

London-based design duo Raw Edges have joined forces with Established & Sons and Tongue & Groove to introduce Wall to Wall – a hand-stained, “living collection” that transforms parquet flooring into a canvas of colour, pattern, and possibility.

Gray Puksand’s adaptive reuse of former Melbourne office into Hester Hornbrook Academy’s new City Campus shows how architecture can support wellbeing, connection and community.

GroupGSA delivers MUFG Pension & Market Service’s Sydney HQ with a dual Japanese–Australian identity, blending precision, warmth and workplace flexibility.
The internet never sleeps! Here's the stuff you might have missed

Guests joined Cosentino for a behind-the-scenes look at The Block homes, discovering new materials and creative partnerships.

Celebrating ten years of creative impact, Melbourne Design Week 2026 invites designers, studios, and collectives to submit expressions of interest for its statewide program and the Melbourne Art Book Fair.