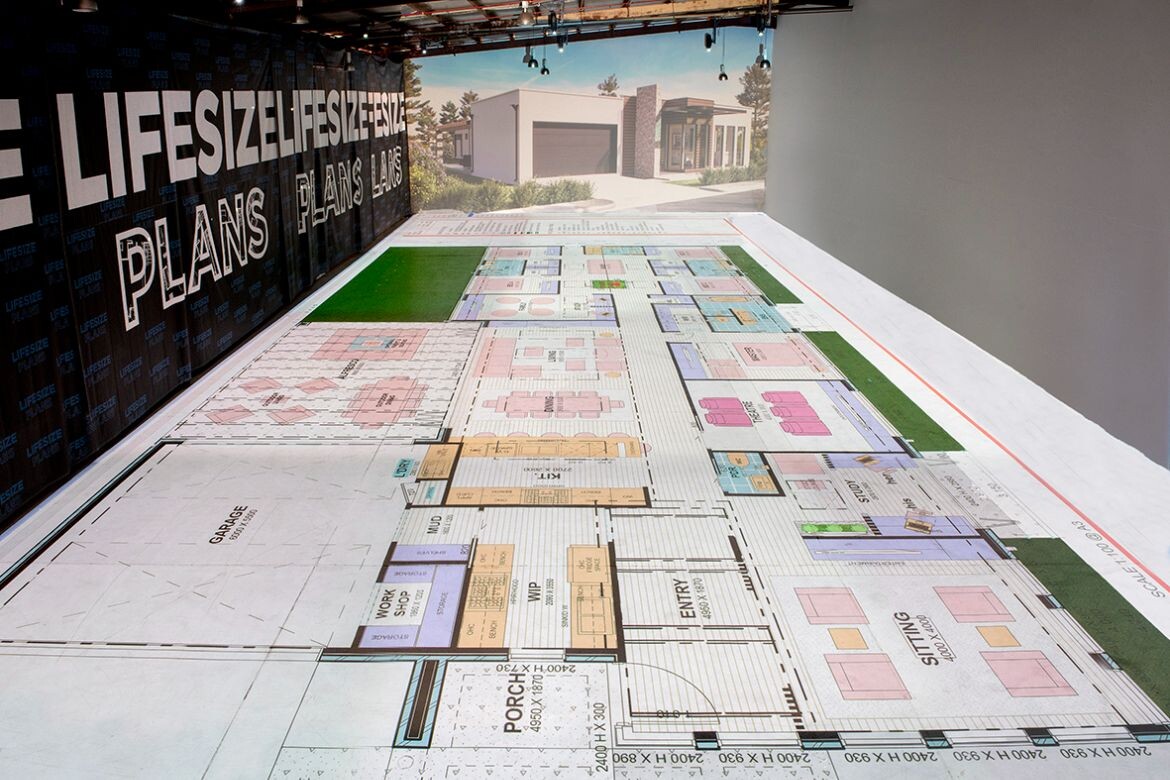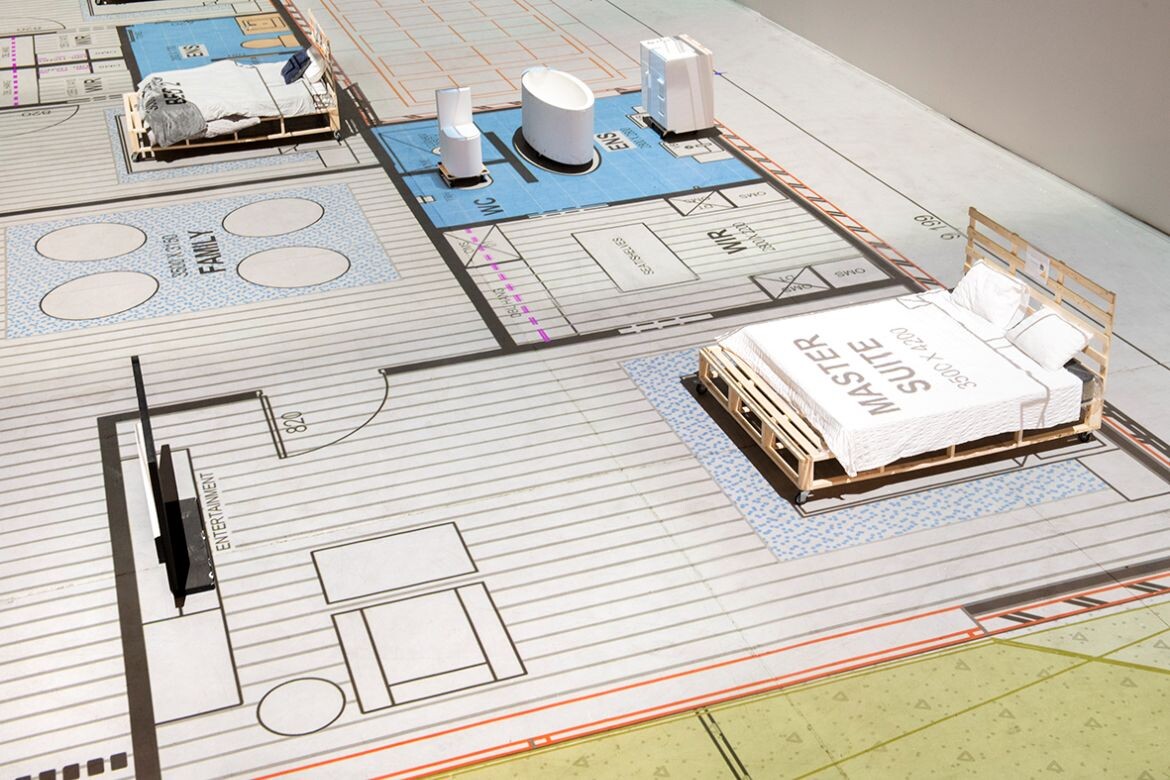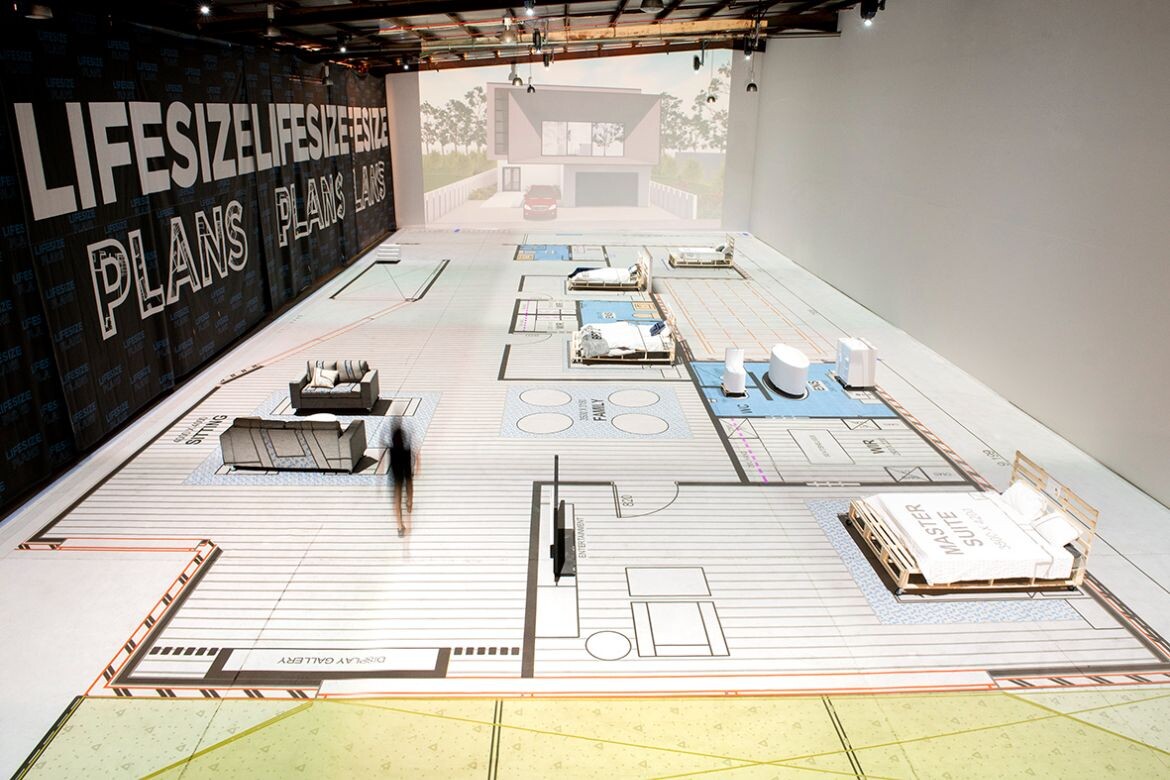With a concept that is at once strikingly new and yet familiar, Lifesize Plans offers a different angle on design. Whether it’s in the process or finished product, projecting plans at real-life scale for people to walk through is an idea with potentially far-reaching consequences.

March 21st, 2023
Architectural design has always necessarily relied on representations of buildings before the building itself is made. Visualisation, mapping and drawing are hard-wired into the profession’s DNA. There is, however, no monopoly on what type of representation works best.
Lifesize Plans, owners of the world’s first patented real scale walk-through technology, steps right into this world of bringing architecture to life. At its flagship showroom in Sydney, what really becomes apparent is the ability to experience scale and engage with space in a more intuitive manner.
In the showroom’s generous 600 square metre space, plans can be projected onto the floor at full life-size scale. Visitors – be they architects, amateur designers, clients, homeowners, builders, stakeholders of any kind – can then walk through the space, gaining a sense of how it feels to pass through a particular corridor or move from one end of the house to the other.

“We are a collaboration studio and I use the word ‘play’ a lot because it’s fun,” says CEO James Hickey. “The key thing for us is to be able to have our showrooms as physical locations where we connect the consumer to their virtual world.”
The physicality of location is a crucial point in distinguishing what Lifesize Plans can offer. Yes, the world of virtual reality is coming or already here. Yes, digital technology has advanced at an incredible pace over decades, changing the face of a profession such as architecture.
However, neither the dreamiest CGI render nor most immersive VR experience can replicate the feel of the individual body in a particular place. If the experience of architecture is often intuitive and sensory, then walking through a floorplan at one-to-one scale surely brings the visitor a step closer to the real thing. Scaled plans, after all, are abstract drawings requiring skills in visualisation that architects develop over years.
Related: Q&A with Spowers’ Sam Allardyce

The experience, then, takes place in real space at real-life scale. While anchored in the physical showroom, the concept opens up all sorts of hybrid possibilities such as blending with virtual reality. As Hickey says, it not only utilises the virtual experience but, crucially, enhances it. Users might, for example, wear VR goggles while still being able to walk through the fully scaled space.
“It depends on the client’s needs. We are for everybody, whether you’re the high-end architect or a developer. With a tablet or headset, we could be walking through the model and it’s a safe space to do it here,” says Hickey.

The possibilities are enticing. Architects or interior designers might wish to engage the space as part of their live design process, altering plans on the go and projecting them for walk-throughs in real time. Clients can provide more accurate feedback and minimise nasty surprises before it’s too late (“I wish the kitchen doorway was over there instead!”). Perhaps the full suite of office users could come for a visit to try out their new workplace design, or a group of students could walk through their own designs and get some immediate feedback.
“I believe our mission is to enhance that extended reality world and bring it to a point where humans can actually connect in our spaces,” says Hickey. Technology moves on but the built environment remains physical; perhaps Lifesize Plans has a found a sweet spot right in the middle.
Lifesize Plans
lifesizeplans.com



We think you might also like this article on changes in design with Matthews Architects.
INDESIGN is on instagram
Follow @indesignlive
A searchable and comprehensive guide for specifying leading products and their suppliers
Keep up to date with the latest and greatest from our industry BFF's!

Schneider Electric’s new range are making bulky outlets a thing of the past with the new UNICA X collection.

To honour Chef James Won’s appointment as Gaggenau’s first Malaysian Culinary Partner, we asked the gastronomic luminaire about parallels between Gaggenau’s ethos and his own practice, his multidimensional vision of Modern Malaysian – and how his early experiences of KFC’s accessible, bold flavours influenced his concept of fine dining.

Designed with culture and meaning, Casuarina Pavilion is a jewel in the crown of Melbourne city and a place where everyone can come together to celebrate Country.

Wendelbo stands as an example of a family-operated business that has profitably adapted to the modern world without losing sight of its values.
The internet never sleeps! Here's the stuff you might have missed

In March 2025, W Maldives reopened its doors in the North Ari Atoll following a comprehensive design transformation led by Miaja Design Group.

In commercial spaces, flooring is more than just a surface – it’s a foundation for how people experience a space.

In this exclusive interview for the INDE.Awards SpeakingOut! Series we hear from Rowena Hockin, Studio Director of BAR Studio, as she discusses her journey into design, the philosophy behind BAR Studio’s work and the inspirations driving two of its recent standout projects: Capella Sydney and The Ritz-Carlton, Melbourne.