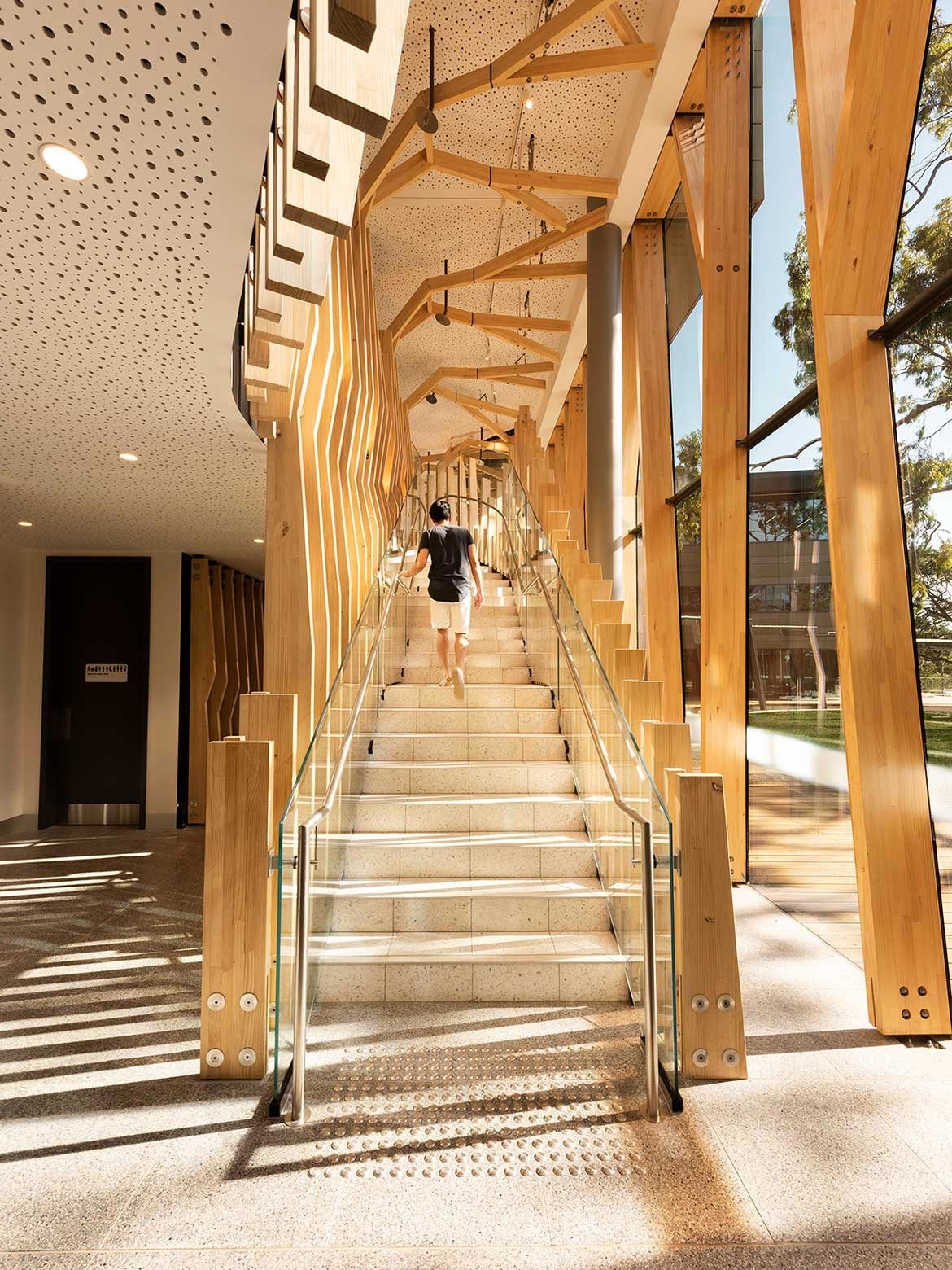BLP’s Orygen and OYH Parkville offers a worldclass case study for the role can buildings play in alleviating feelings of loneliness and elevating mental health.

Chances are we’ve all felt lonely at one point or another and for many of us, the feeling is a recurring one. It’s easy to blame the rise of digitalisation, especially in these social media obsessed times when people seem more connected to their devices than each other. But is it really Instagram’s fault? People can feel lonely in a marriage or in a crowded room and often it’s the extrovert at the party who feels the most disconnected.
Loneliness is such a subjective experience and that’s why it’s near impossible to define the root of the cause. What’s for certain though, is we could very well have an epidemic on our hands. The Australian Loneliness Report (2018) by Australian Psychological Society and Swinburne University found that one in two Australians feel lonely for at least one day a week, while more than one in four feel lonely for three or more days per week.

Without doubt, particular groups are more vulnerable than others and one of the most susceptible is young people from the ages of 16 to 25 — a demographic that each year records a tally of individuals experiencing ill mental health in the millions.
Architects and designers can encourage happiness and wellbeing via the built environment and if this is the case, then what role can buildings play in alleviating feelings of loneliness and elevating mental health?

Completed in 2018, Billard Leece Partnership’s (BLP) Orygen and Orygen Youth Health in Parkville is a fine study in designing for the type of meaningful connection instrumental in lessening these types of feelings. The new mental health facility is responsible for providing support and care to young people and the architects ensured they got it right from the beginning by including them in the consultation process.
“We found that inclusivity is really important to young people,” says BLP’s interior design lead Tonya Hinde. “And an interior that doesn’t discriminate, is gender neutral, doesn’t have obvious barriers and allows for choice, is key to making that happen.”

Blurring the line between client, visitor, researcher, and educator, Orygen de-institutionalises the traditional mental health facility through an open plan approach that allows users choice of environment and flexibility to move while dissolving departmental boundaries.
As a result spaces are defined by a sense of openness; material and colour palettes are tactile, relaxed and non-gendered; and the removal of typical commercial reception and waiting areas sees a more informal model of interaction promoted.
The scheme’s arbour-like promenade, a robust timber structure that brings the outside in, evokes a sensation of being amongst the trees, with the intention of reducing anxiety and depression that can lead to feelings of loneliness. “It also gives young people a sense of protection,” explains Hinde.
“Seeking help is a brave thing to do and feeling like everyone’s looking at you isn’t helpful. But having an understanding you’re amongst people without being exposed, is.”

Social ties are imperative in combating issues of loneliness for all age groups. And while architecture and design may not be able to save us from an epidemic, it sure as hell has a big part to play in facilitating the connections needed to stamp out feelings of isolation and detachment. The very best examples are dynamic yet sensitive and can empower people to make choices towards improved mental and physical health.
Three years post-completion, Orygen continues to empower individuals and inspire the future of mental health design in Australia and around the world, winning Project of the Year for New Build at the UK Design in Mental Health Awards 2021 and Best Mental Health Design at the 2019 European Healthcare Design Awards.










Join our collection to add your product.
Keep up to date with the latest and greatest from our industry BFF's!

BLANCO launches their latest finish for a sleek kitchen feel.

Vert, an innovative demountable pergola designed for urban greening, is reshaping the way we think about sustainability in urban architecture.

In this candid interview, the culinary mastermind behind Singapore’s Nouri and Appetite talks about food as an act of human connection that transcends borders and accolades, the crucial role of technology in preserving its unifying power, and finding a kindred spirit in Gaggenau’s reverence for tradition and relentless pursuit of innovation.

Another Sydney project has taken out the top prize this year in Singapore, with a wide range of other winnings works from around the world.

Architectus Conrad Gargett lead the way in design for health and wellness for seniors with this latest project in Brisbane.
The internet never sleeps! Here's the stuff you might have missed

Urban designers, landscape architects master-planners and principal consultants TCL have announced the winner of their distinctly multidisciplinary residency program.

Contemporary meets heritage at the Sawai Man Mahal in Rajasthan, the perfect place to stay for a holiday in this beautiful region of India.

CDK Stone’s new Selection Centre is crafted specifically for the design community, providing a dedicated space for architects, designers and specifiers to explore, collaborate, and take clients on an immersive journey through premium natural stone.