Education as we know it is on the brink of revolution, and playtime will prevail. SolBe Learning Centre in Boston, Massachusetts, designed by Supernormal, presents a blueprint for design in the New School Order.
With new technologies increasingly used to facilitate learning, it would seem logical to assume current pedagogies can’t be delivered without them. But this isn’t the case. Drones, robots and hi-tech devices are instrumental in today’s schooling, but there are other ways to encourage learning that don’t rely solely on an app or computer. Boosted by creative teaching methodologies and informal learning environments, analogue approaches are producing effective, positive outcomes too, as the recently published international report Innovating Pedagogy 2019 outlines.
Authored by The Open University in collaboration with the Centre for the Science of Learning and Technology (Norway), the report identifies the ten trends that will influence education across the globe moving forward. Interestingly, playful learning is one of the key themes expected to have great impact, with advantages for children (as well as adults) because it evokes creativity, imagination and happiness. This pedagogy focuses more on the process than the outcome and is in stark contrast to traditional methodologies that promote testing, performance and memorisation.
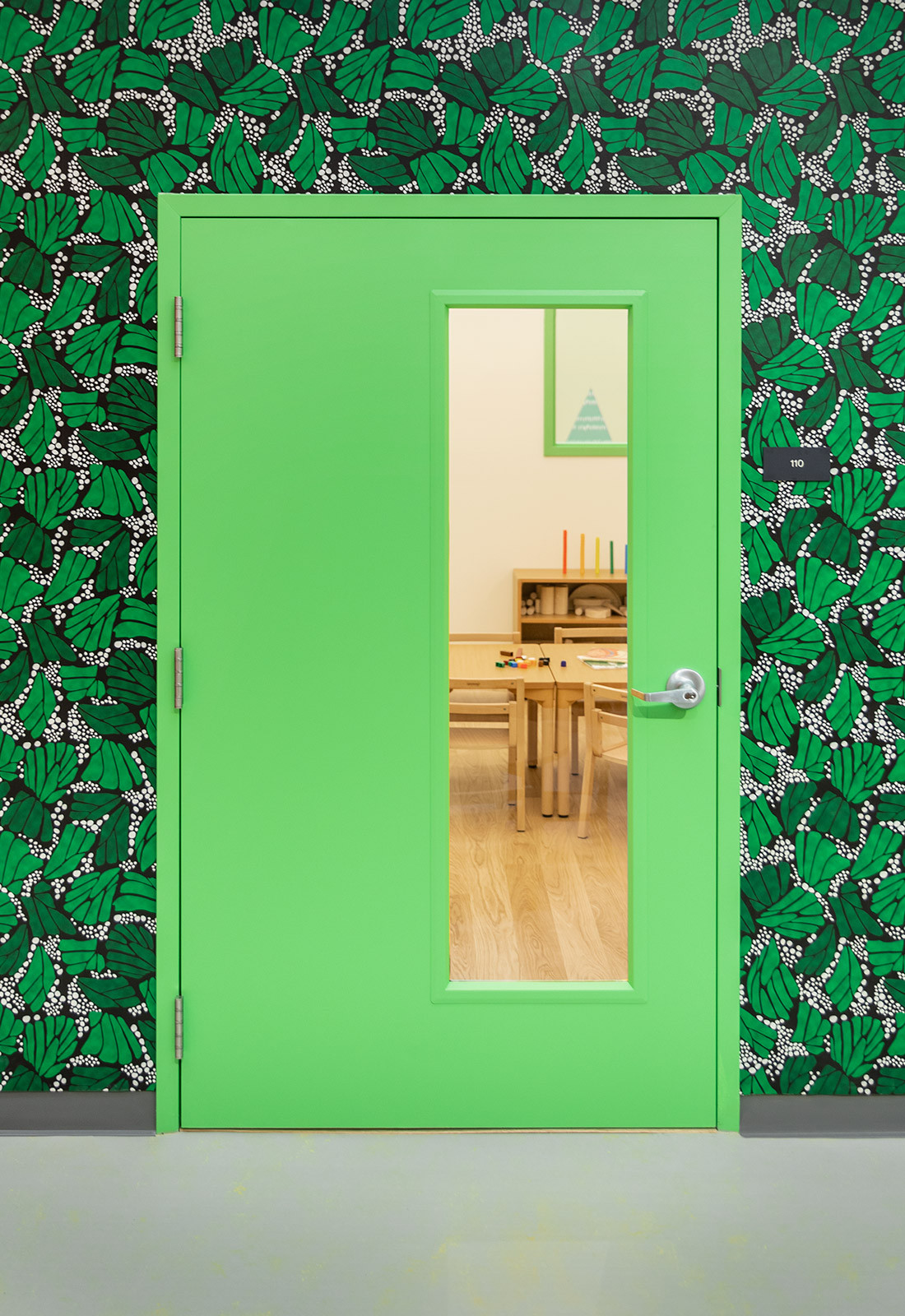
Certainly, architects and designers are having a lot of fun designing learning environments that facilitate play among young learners. And these spaces are providing a spring board for active participation, experimentation, exploration and development of wonder. There’s no one-size-fits-all solution when it comes to designing for children aged six weeks to five years. But the most outstanding outcomes are not only instantly engaging, they also instil a sense of reassurance in the little ones and their parents or carers. This is definitely the case with the new SolBe Learning Center in Chestnut Hill, a neighbourhood west of downtown Boston, Massachusetts.
Designed by Cambridge-based multidisciplinary practice Supernormal, the 550 square metre nursery and preschool was envisioned as a home away from home for young learners, with plenty of scope for play and connection, curiosity and interaction.“We wanted to redefine the classroom for 21st-century learning by reimagining its spatial character to better match more informal activity,” explains Supernormal Founding Principal Elizabeth Christoforetti. “The idea behind this new type of classroom is that it enables flexible modes of early learning, thus transforming the traditional double-loaded-corridor learning environment into something that feels more like a small town.”
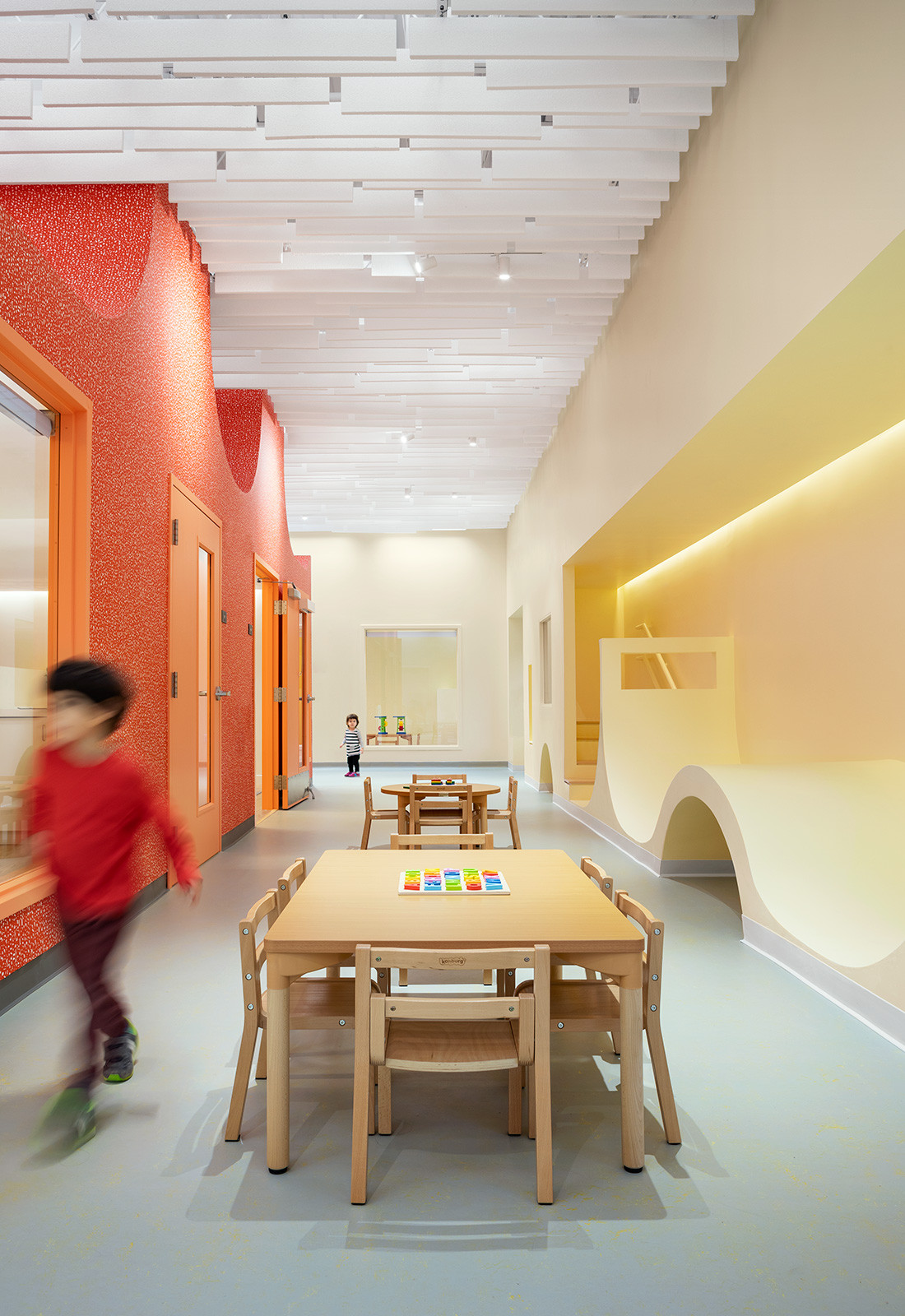
Each classroom in the SolBe Learning Center is called a ‘dwelling’. All three of these essentially float within the facility’s open plan, paired with an adjacent unenclosed space called a ‘yard’. This clearly defined spatial planning allows for focused learning in the former, with free-play and group activities taking place in the latter. Each dwelling has its own distinct sculptural form to identify and accommodate the stage of learning being taught within, where oak floorboards and cream-coloured walls gently immerse the children, enabling them to concentrate without distraction.
“The diversity of forms also allows for greater sensitivity to the children’s energy and the curriculum’s activities over the course of an average day,” says Christoforetti. “Not every day is a good day and the design works hard to accommodate this as comfortably as possible, encouraging a sense of wonder and curiosity at every opportunity.” To this end, brightly coloured patterned wallpaper wraps the dwellings (in a show of engagement with the facility, the children have endearingly given each one a nickname – Ketchup, Mustard and Relish – after its corresponding wallpaper colour) and this provides a bold backdrop to the free-play yard areas. These ‘outdoor’ spaces are instrumental in providing young learners with the informal activity needed to develop their capacity for independent thinking and social interaction. The yards are unobstructed and large enough to make them feel uninhibited yet demarcated enough to set behavioural boundaries. It’s here that the children can run, walk, talk, sit and eat with each other, all the while actively and safely exploring their surrounds.

Both the dwellings and yards receive an abundance of natural light, which is a crucial element in the overall scheme. Within the former, undulating ceilings temper direct sunlight, adding to the calmness of the spaces. The yards’ 4.5 metre-high ceilings feature a series of skylights and are finished with acoustic baffles, which not only serve multiple functional purposes, they also provide visual interest.
The strong connection to natural light brings the outside in and ensures a sense of well being among the children, supporting the SolBe Learning Center’s seed-to-table curriculum. “It’s about tying learning back to natural cycles of the day and year and seeing the nursery and preschool as a microcosm of the world, both socially and in terms of the natural environment,” Christoforetti explains. “The incorporation of a commercial kitchen, designed to utilise the production of an attached garden and engage children in the process of creating from seed to table, also exemplifies how the learning model drives the overall design and curriculum.” After hours, the kitchen allows for community functions and events. This is a hard-working, multi-functional facility that’s compelling in many ways, but mostly for the inspired platform it provides children in preparing them to embrace a lifetime of learning.

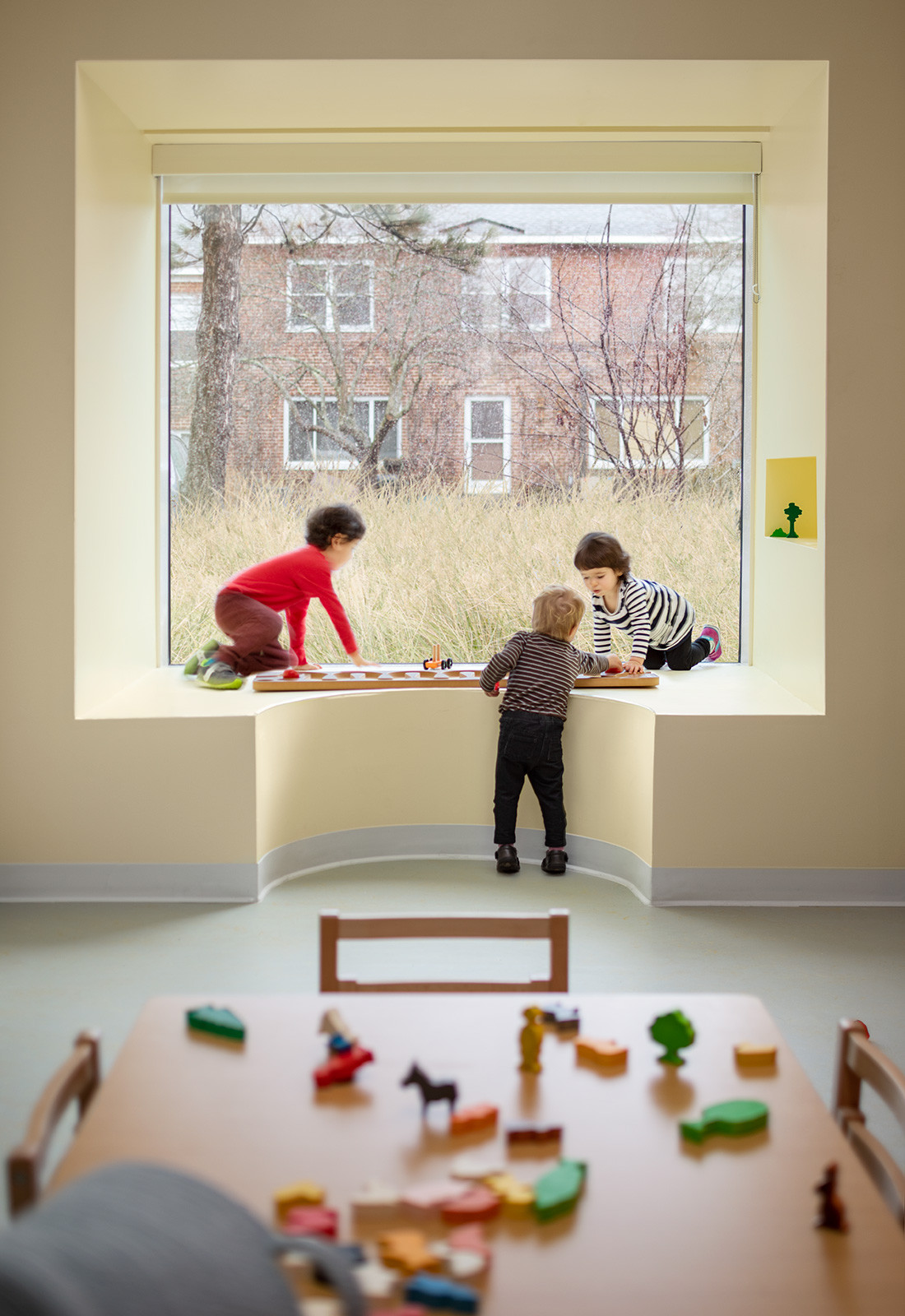
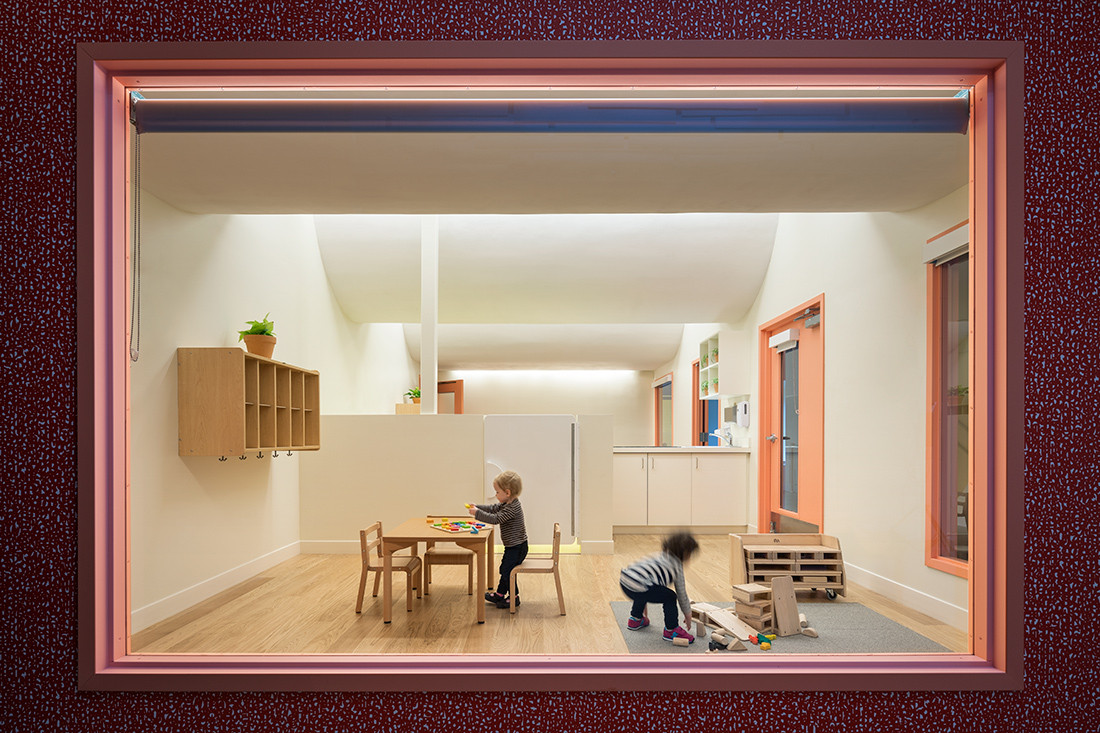
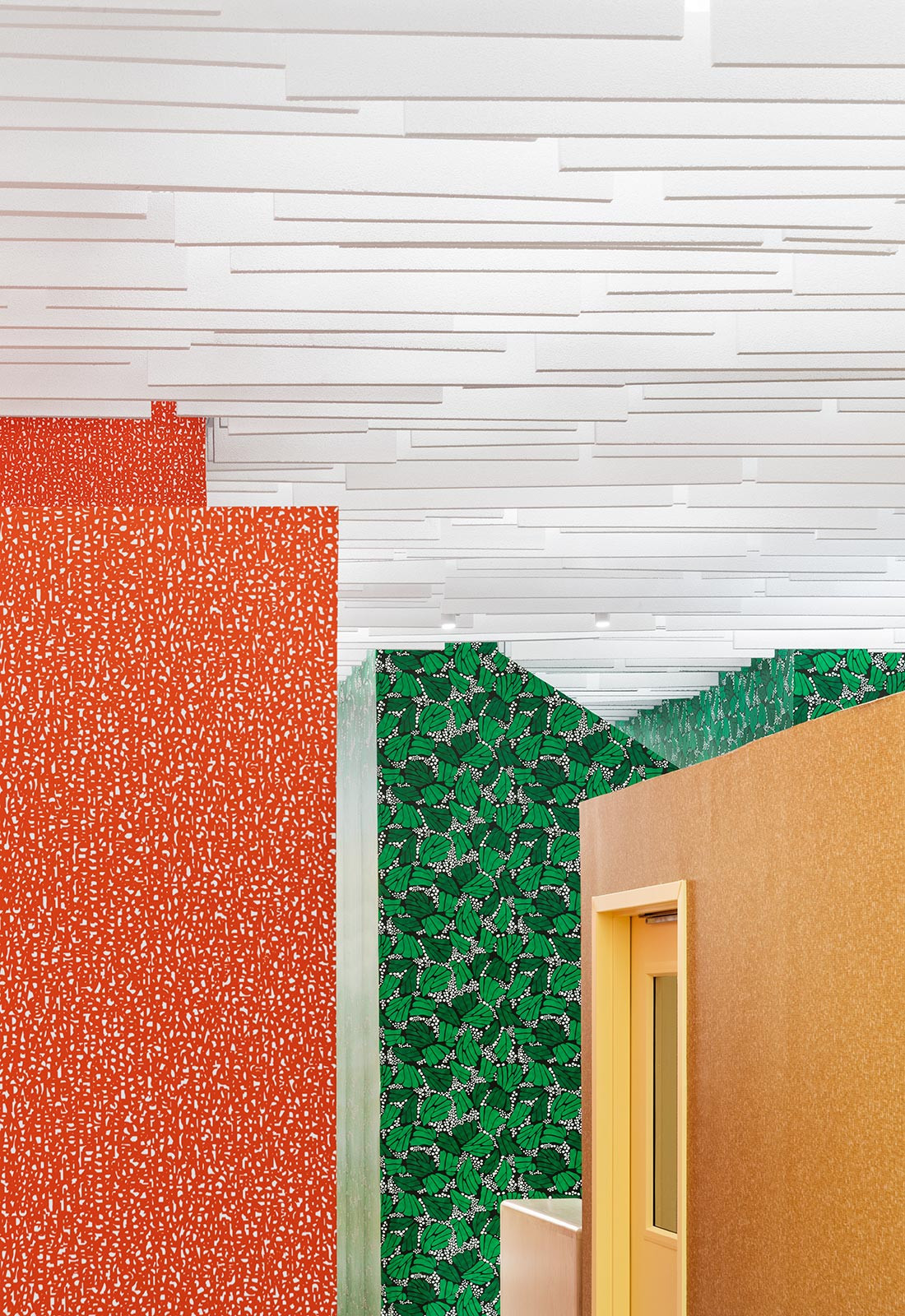
A searchable and comprehensive guide for specifying leading products and their suppliers
Keep up to date with the latest and greatest from our industry BFF's!

Elevate your outdoor spaces with pieces that are beautiful, functional, and engineered for you.

BLANCO launches their latest finish for a sleek kitchen feel.

With the exceptional 200 Series Fridge Freezer, Gaggenau once again transforms the simple, everyday act of food preservation into an extraordinary, creative and sensory experience, turning the kitchen space into an inspiring culinary atelier.

In this candid interview, the culinary mastermind behind Singapore’s Nouri and Appetite talks about food as an act of human connection that transcends borders and accolades, the crucial role of technology in preserving its unifying power, and finding a kindred spirit in Gaggenau’s reverence for tradition and relentless pursuit of innovation.

Michael Carr Architect is leading the way with education design that enhances teaching and supports learning for our most precious resource – our children.

The undulating roof of the Warren Integrated Studies Hub emerges from within the landscape in a fluid fusion of biophilic design and architectural integrity that unearths the immense creative potential of building materials.
The internet never sleeps! Here's the stuff you might have missed

Tech-accounting firm Hnry partnered with DGSE to transform their Wellington office into a bold, creative hub, brought to life with Milliken carpet flooring.

The Man x Machine x Material collaboration by Jarrod Lim and The American Hardwood Export Council explores how generative AI can enhance design processes while also revealing the areas where human intuition remains irreplaceable.