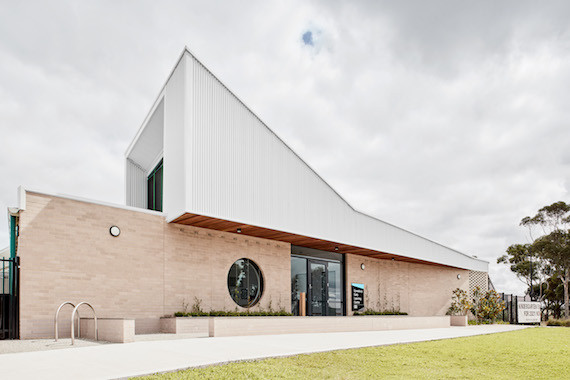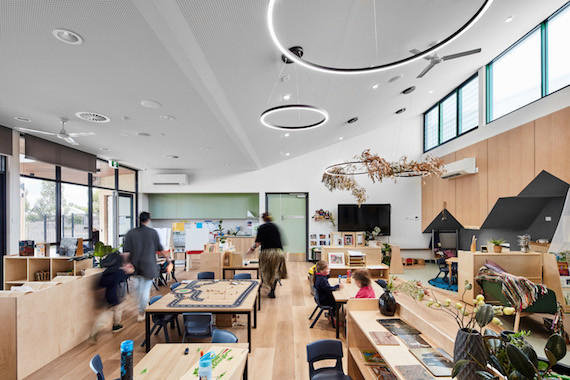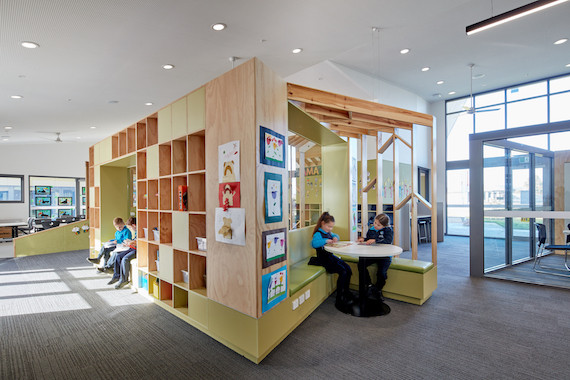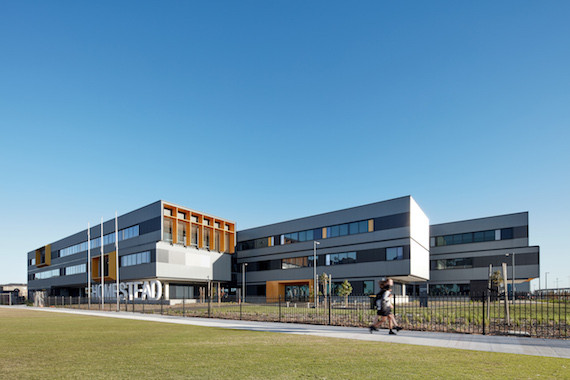If schools are the glue of our communities, what are the ‘sticky’ elements every modern school must have? Mark van den Enden of Architectus breaks it down for us.

November 12th, 2021
Australian cities are undergoing a fundamental shift in the role and function of social infrastructure, particularly schools within our communities. Between the 1960s and 1980s, schools were thought of as islands, or distinct and separate from communities: remote from the rhythms of a community and its daily activities.
In many suburbs they were separated from neighbourhood activity centres and not seen as complementary in function or use. This planning approach, thankfully no longer employed, offered little or no opportunity for connection and engagement with the broader community.
The present day looks markedly different. From 2008 onwards, since the AUD$16.2 billion Building the Education Revolution began an ambitious rollout of school infrastructure, each state government in Australia has launched their own busy program of building new schools that have a strong focus of community integration.

Gen Z, a moniker which means ‘generation now’, requires access to learning environments that differ from those of the past. School Infrastructure NSW, the Victorian School Building Authority, the Department of Education and SA Education have all evolved with a specific mandate to improve the education outcomes for the citizens of tomorrow.
Schools – whether inner urban verticals or large templated bundles in growth areas – have significantly changed, both in their education offer and their place in the communities they serve. Islands no more, they play a critical role in new suburbs by establishing a community’s identity.
Rather than keeping the public out, schools have increasingly invited it in, creating connections that extend well beyond the learners’ school years to act as the glue and connective tissue of communities by building enduring connections. This make me think: what are the components of a modern school?

Many new schools are defined by an administration building designed for many functions. The administration building is a concierge point. A counselling point. A multiple support agency touch point for vaccination and maternal-child health. Professional development hub. Community hub. Reading recovery zone. Best start initiative around kindergarten and school co-location. And, hopefully not often, a disaster recovery centre.
Each individual part of the administration building must be flexible to adapt to its community’s need in any given moment. With each community and education catchment being different, it can be the foundation of an inclusive community that transcends age groups and cultural barriers to ultimately build and nourish social capital. In many respects, the administration building should be viewed as the school’s entry portal: open and transparent, welcoming to members of the school community and visitors alike.
A companion building is the community hall, which facilitates interaction between the school and the broader community – used during and after school hours by various local groups. Like the administration building, it has multiple functions and hybrid uses.

In a school setting, one can often see a school assembly, canteen, rehearsal areas and a physical education class co-existing in a counter-intuitive calm. In a community setting, large and small community groups and sports clubs engage the building, extending the school’s reach, sustaining further connection and enriching social capital. This even extends to participating in elections and enjoying an aptly named ‘democracy sausage’.
Learning buildings form the final piece of the puzzle and exist in many forms, from general purpose learning to DATS (Design, Art, Technology and Science) and STEAM (Science, Technology, Engineering, Art and Maths) buildings. All are underpinned by an education design strategy with the core objective to create diverse, purposeful and collaborative learning environments. In many of these spaces the intention is to give the users choice by providing multiple learning settings that can be used in numerous ways.
For students, this choice provides opportunities to develop independent decision-making skills and encourages them to select the setting, tools, resources, technologies and furniture that best suit their current task or learning investigation. For teachers, choice provides opportunities to differentiate learning outcomes for individuals. They can teach independently and collaboratively, moving seamlessly between the roles of instructor and roaming facilitator.

As one-fifth of the Australian population lives with a disability, inclusion has also become a focus in the process of school design and ensures, as a fundamental premise, the rights of inclusion for all learners. Schools design is now driven by inclusively for all learning cohorts regardless of need. Considering all this, what does the future hold?
Due to COVID-19, population growth as a result of net migration has paused to a large extent. However, we can expect it to resume by close to two per cent on average, with some local government areas experiencing growth of four to five per cent in the eastern states. It is fair to say we can expect the development of new schools and other social infrastructure to continue in earnest to accommodate our burgeoning population.
As a typology, schools are yet to fully explore carbon neutrality, new learning modalities, early learning centre integration, and future dynamic hybrids. This presents an opportunity for our profession, and for future generations of learners, to embrace a more sustainable model that benefits everybody. No longer outposts, schools are the thriving heart of existing and emerging communities.

Mark van den Enden
This article appears in Indesign #84, purchase the issue and pre-order future issues of Indesign.
Architectus
architectus.com.au
A searchable and comprehensive guide for specifying leading products and their suppliers
Keep up to date with the latest and greatest from our industry BFF's!

Elevate your outdoor spaces with pieces that are beautiful, functional, and engineered for you.

With the exceptional 200 Series Fridge Freezer, Gaggenau once again transforms the simple, everyday act of food preservation into an extraordinary, creative and sensory experience, turning the kitchen space into an inspiring culinary atelier.

In this candid interview, the culinary mastermind behind Singapore’s Nouri and Appetite talks about food as an act of human connection that transcends borders and accolades, the crucial role of technology in preserving its unifying power, and finding a kindred spirit in Gaggenau’s reverence for tradition and relentless pursuit of innovation.

The Man x Machine x Material collaboration by Jarrod Lim and The American Hardwood Export Council explores how generative AI can enhance design processes while also revealing the areas where human intuition remains irreplaceable.

Architectus Conrad Gargett’s revitalisation of Africa Hall in Addis Ababa traces lines of historical, cultural and architectural significance.

For the Year 7 and 8 students of Xavier College, their dedicated Kostka Building feels warm, welcoming and offers myriad spaces for all types of social interaction. Living Edge has played an important role in this, working with MGS to supply furniture solutions that support their different learning activities.
The internet never sleeps! Here's the stuff you might have missed

Bundanon has announced its third major exhibition for 2024. Bagan Bariwariganyan: echoes of country and running from November 2nd to February 9th, 2025.

Re-interpreting retail design for the future, HAS design and research is leading the way in Hefei, China with a Ligne Roset showroom that is a winter wonderland delight.