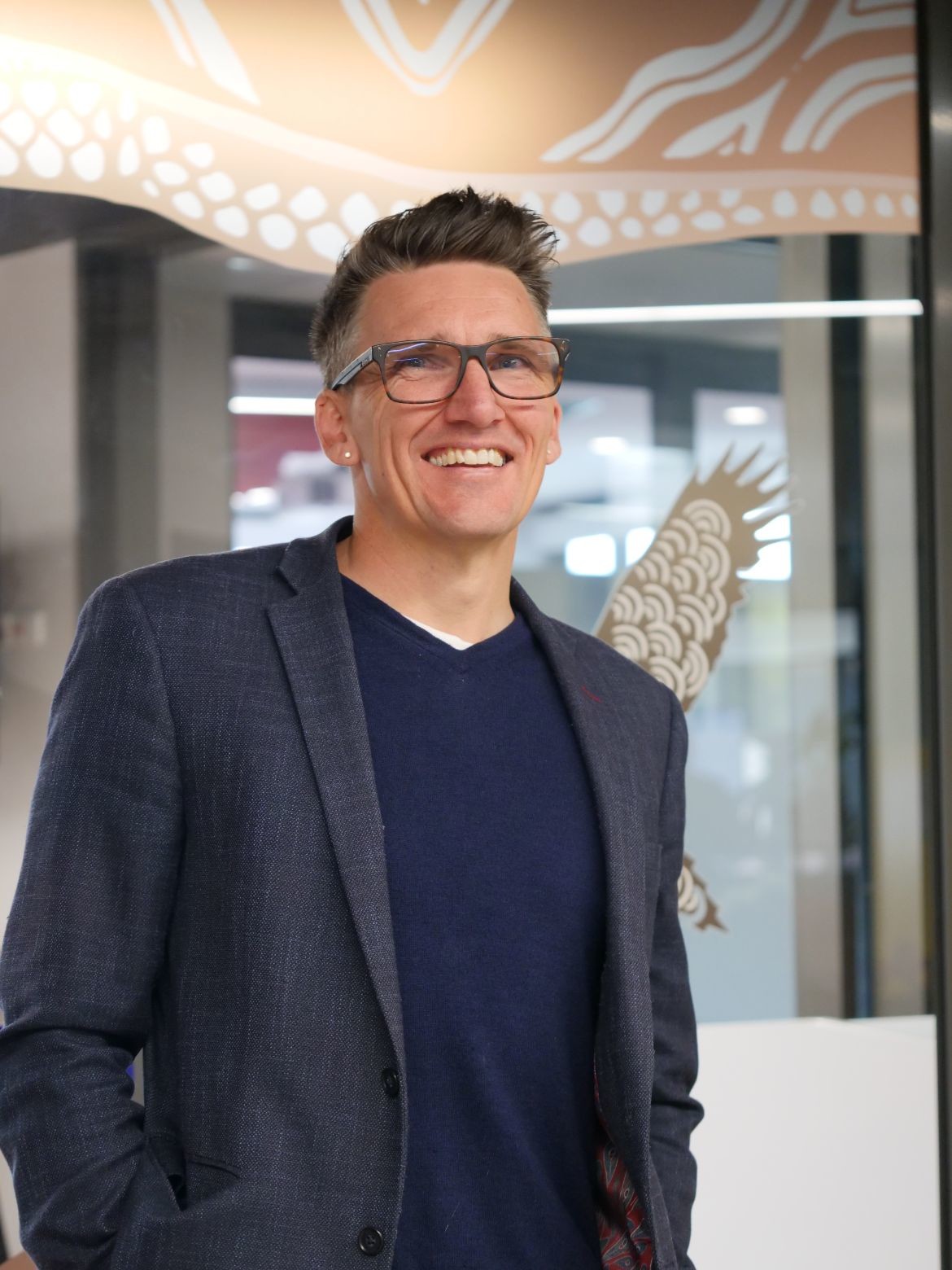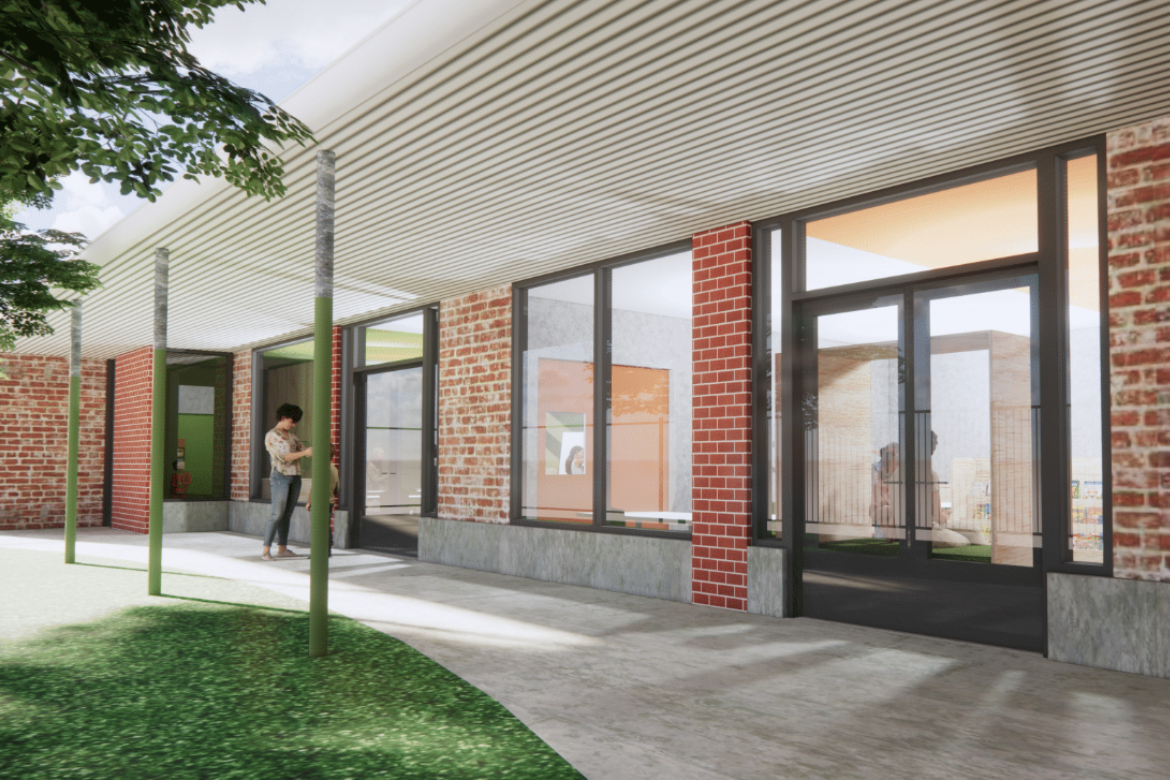Architects are re-evaluating how to design learning environments for the future. Melbourne-based education consultant and qualitative researcher Scott Alterator works with design teams to create highly functional education settings through a collaborative consultation process, resulting in student-centric environments that bring the best out of all end users.

December 21st, 2022
What do you do as an education consultant?
I work with architects and educators to ensure alignment between education vision and design outcomes, and I also help design teams to think strategically about quality education across short and long term timeframes. Schools don’t get $15 million dollars to spend on literacy, numeracy or wellbeing, but these figures are common in school builds. My job is to harness this capital opportunity to make sure the education imperatives are central and ongoing.
How do you work with architects to help them design the best learning environments possible?
I use a participatory design methodology that essentially places user-experience at the centre of a collaborative consultation process. It also recognises education settings as complex (and contested) environments that require care and provocation. I co-design workshops, run site analyses, undertake targeted observations and conduct design reviews. The most successful outcomes are part of a co-design process between the school, design team and myself.

Do you have a particular focus area of research?
I have been researching links between the environment and quality education for more than a decade. A large component of this has been post-occupancy evaluations. In the last four years I have been examining learning spaces for inclusive education as part of the team at The University of Melbourne’s Learning Environments Applied Research Network (LEARN).
How did your research inform the design of Sunshine Special Developmental School’s upgrade in Melbourne that you consulted Maddison Architects on?
Drawing on the available research we were able to frame conversations about the importance of the environment for the learning experience of a range of student needs. This included consideration of sensory needs, layouts, toilets, transition zones and play spaces. The school had started reshaping a classroom into an ideal learning environment by creating a highly contextualised research lab. We organised the relevant insights as part of the knowledge we drew from. It is worth noting that research examining the links between special educational needs, non-normative school experiences and design is seriously limited. We’re working to rectify this through systemised and large-scale research projects.

How can architects achieve better outcomes when designing learning environments?
By entering into a collaboration with educators and by establishing a clear education vision. I don’t want to make this sound easier than it is. It still happens that schools will defer to the design team for all the answers, but there is risk in this approach. There is power in delineating expertise from the outset and there is also vulnerability in admitting that the design team do not have all the answers. There are two sets of expertise that must run parallel. This puts onus on the educators to clarify their intensions and aspirations, while knowing that the design team will bring new ideas through an environmental perspective.
A carefully mapped process highlighting moments of overlap is essential. By extending the design team’s role into the inhabitation phase, holistic post-occupancy evaluations can help to inform future projects. Importantly for educators, having architects examine their new learning environments can be empowering and lead to sustainable change.
Do you have an invaluable piece of advice for architects?
Recognise the power of education knowledge and be emboldened by what schools can bring. This needs to be part of establishing the parameters and overlap of the two disciplines. Don’t be fooled by resistance or false dichotomies that have education narratives lurch from conservatism to revolution. I don’t buy that. Quality education is not a choice between direct instruction and open plan. Nor is it a choice between academic performance and wellbeing. Each can and does exist in schools right across the country. The common ground between architects and educators is ‘activities’. Once each group moves away from jargon and into activities and behaviours, we find common ground. Ask yourself: What are students doing in this space at this time?

Indesign #88 The Education Outlook Issue is available here!
A searchable and comprehensive guide for specifying leading products and their suppliers
Keep up to date with the latest and greatest from our industry BFF's!

In this candid interview, the culinary mastermind behind Singapore’s Nouri and Appetite talks about food as an act of human connection that transcends borders and accolades, the crucial role of technology in preserving its unifying power, and finding a kindred spirit in Gaggenau’s reverence for tradition and relentless pursuit of innovation.

Within the intimate confines of compact living, where space is at a premium, efficiency is critical and dining out often trumps home cooking, Gaggenau’s 400 Series Culinary Drawer proves that limited space can, in fact, unlock unlimited culinary possibilities.

In Singapore, old meets new and does it with style and grace in FARM’s culturally appropriate, site-specific design. It’s a place that provides connection for everyone who visits.

Yerrabingin CEO Christian Hampson on how the concept is maturing and the overlap with fundamental design principles, as well as some pitfalls to avoid.
The internet never sleeps! Here's the stuff you might have missed

With site acquisition now complete, the design led by fjcstudio with Trias Studio, Aileen Sage and Polly Harbison Design is set to take shape.

From high-backed booths to wrap-around leather lounges – custom-designed banquette seating adds style and function to interiors, and Australian Design & Co. knows how to bring it to fruition for your projects.