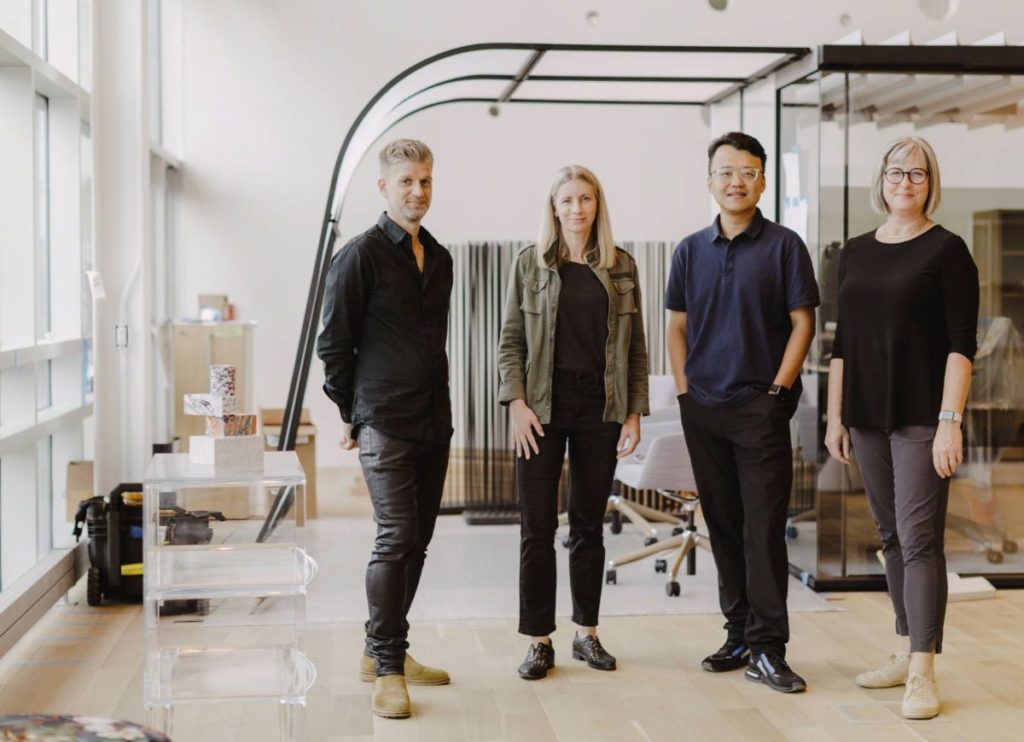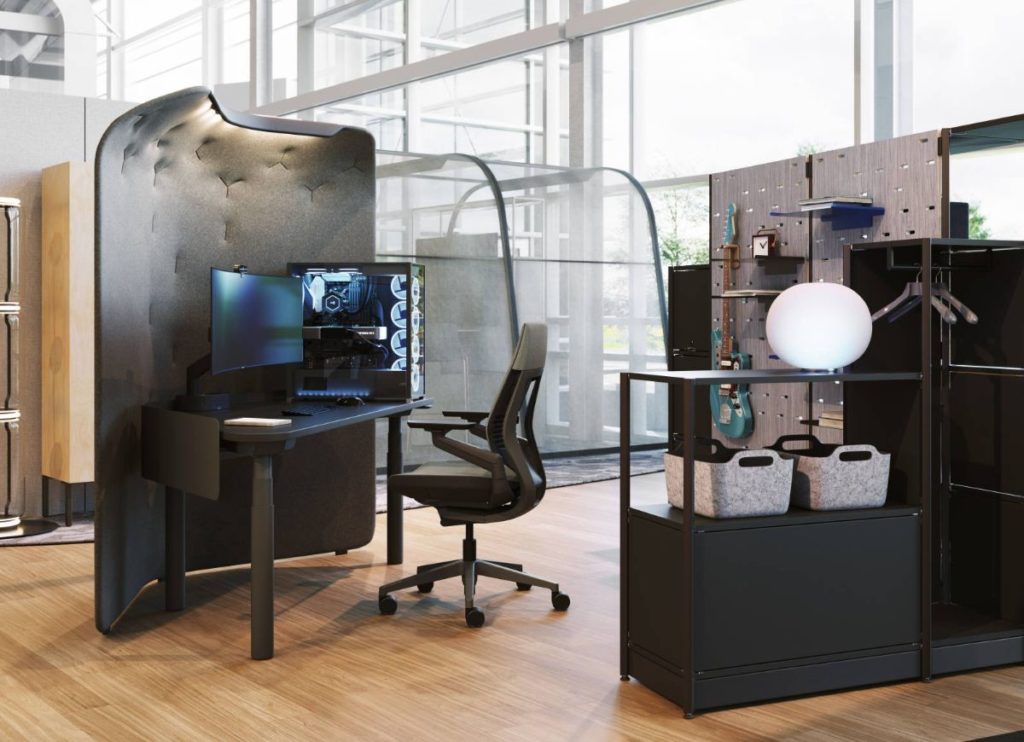Visibility is the name of the game as corporate hierarchies are altered to entice workers back to the office.

February 14th, 2023
For so long, designers and strategists have debated the future of the workplace, imagining bigger buildings and more intricate floor plans for a growing workforce and companies who needed to scale. We saw boutique cafeterias and designer break out lounges; places to play, to bond and to rest, with designs that created productivity by keeping employees on site and satisfied.
But the dawn of a new workplace era has arrived. Our future is one of borderless offices, where central hubs connect to micro-workplaces in the homes, cafes and co-working spaces of employees around the globe. With employees empowered to take control of their own working style, conversations on productivity have been replaced by ones on connectivity, and designers have shifted to concepts that centre technology, accessibility and enriching the employee experience. In this new workplace utopia, partner suites and executive floors are out – replaced by hubs and neighbourhoods that promise integration and collaboration, without compromising on privacy and productivity.
Workplace furniture specialists at Steelcase are at the forefront of the future of the office, creating products and concepts that chart these shifts and facilitate new ways of working. For Steelcase, visibility and accessibility is the name of the game and nowhere is this more apparent than in executive design.

Introducing the “Leader Commons”
Over in Michigan, the Steelcase team is hard at work, studying the results of their workplace behavioural prototype. Set within the Steelcase Learning and Innovation Centre is a workplace utopia, a working office environment where the latest in commercial design and thinking can be tested in situ. Coined the “Leader Commons”, this space is a new-look C-Suite, an open-plan and dynamic space that is designed to encourage collaboration and bring a new level of visibility to the executive team.
In an extension of the democratisation of work, the Leader Commons introduces a new way to design that centres the needs of the employee. While traditional design tended to focus on what leaders’ wanted, Steelcase recognised that – in this “post-pandemic” world – this approach is a barrier for transparency and connection, which are important factors in facilitating the return to work.

Working with the Applied Research & Consulting (ARC) group, the Leader Commons was born out of an initial research process, which used discovery exercises, workshops, surveys and interviews to better understand the challenges leaders and employees faced and how space can be designed and organised to meet these needs.
“We know organisations need to rebuild the social capital that was lost while everyone worked from home,” says Cherie Johnson, Steelcase global design director. “Traditional leadership spaces don’t offer the transparency and accessibility people want today.”
And so the Leader Commons begun, bringing with it a highly customisable approach to working, workplace design and rethinking the office dynamic. Comprising a series of unique workspaces which were customised according to leadership and working styles, the space showcases different possibilities within this design future, with each one striking a different balance between accessibility and privacy.
“Every individual workspace was designed to enhance performance as well as provide sanctuary,” says Johnson. “But they are unique in how they achieve that. Every workspace provides similar amenities and tools, but differs in how we tailor visual privacy, and how they are represented as individuals. Curating a space that embodies their personality and creates a personal connection when seen on video calls or in person was an important part of this new hybrid experience.”

Welcome to the neighbourhood
Overall, the nexus for this redesigned c-suite comes from the “neighbourhood” concept, a popular spatial idea that organises offices into clusters or groups according to commonalities such as job roles, projects, amenities or working styles. When applied to Steelcase’s objectives, office neighbourhoods presented a fasttrack to building community and culture by encouraging movement, interaction and managed visibility.
The design team worked to create a floorplan that would speak to the changing needs of the workplace, while still adhering to office essentials: leaders need to be able to engage in individual and team work; the space should be highly adaptable to suit changing needs; private and focus areas should be provided; spaces need to balance physical and digital working styles to create a more seamless integration of employees who are working both in person and remotely.
In meeting these needs, the Leader Commons has evolved to include 7 key topographies which are centred around a key footpath to encourage incidental interactions between leaders and employees. These topographies offer home bases for the C-Suite and executive assistants for private working, as well as varied meeting and collaboration spaces to promote teamwork and transparency across the office. From “courtyards” that offer mobile boundary spaces for flexible meeting areas, to “front porches” for more informal and open interactions, the neighbourhood approach ensures traditional office proximities are broken down without sacrificing on space, privacy and productivity.
Of course, the concept behind the Leader Commons was only made possible through a product selection which facilitates agile and dynamic work environments. As a leading innovator in products for commercial and corporate spaces, Steelcase had long anticipated the need for a shift in traditional office design, and their products stand ready to help make this shift a reality.
Full pods with glass doors and windows balance privacy and visibility in this new age of working, while Steelcase Flex Personal Spaces with Privacy Wrap, Steelcase Flex Active Frames and the Steelcase Pod Tent provide shielded privacy in more open environments. Height adjustable tables allow for switches from casual drop-in conversations and more dedicated working zones, and lounge furniture invites colleagues and employees to have open interactions with a company’s executive team.
Productivity and employee comfort is prioritised with Steelcase’s ergonomic offerings like the Karman Chair and the Gesture Chair, while employees can sink into lounges and armchairs for teamwork and down-time.
Digital working is integrated throughout this prototype space, with integrated technology creating “Communication Kiosks” that allow for a fully hybrid work experience.

While the future of workplaces remains in a state of flux, innovative environments such as the Leader Commons provide a forecast of what is around the corner, ensuring products are produced in line with the needs and desires of this new democratised workforce. One thing’s for sure, forget the gym and the cafeteria, the rebuild of a workplace culture is starting from the top, and like everything, it’s got to be seen to be believed.
Want more information on the 7 topographies of executive neigbourhood design? Download the latest issue of Work Better Magazine here and explore the future of leadership spaces.
A searchable and comprehensive guide for specifying leading products and their suppliers
Keep up to date with the latest and greatest from our industry BFF's!

Elevate your outdoor spaces with pieces that are beautiful, functional, and engineered for you.

Elevate any space with statement lighting to illuminate and inspire.

With the exceptional 200 Series Fridge Freezer, Gaggenau once again transforms the simple, everyday act of food preservation into an extraordinary, creative and sensory experience, turning the kitchen space into an inspiring culinary atelier.

It was a night to remember as the 2024 INDE.Awards gala delivered an amazing evening of architecture and design, and also provided the opportunity to renew connections, make new friends and just have fun!

The winners of the 2024 INDE.Awards were announced at a spectacular gala hosted by The Ritz-Carlton, Melbourne, Australia. Discover the exemplary projects, people and products that reflect the diversity of the Indo-Pacific.
The internet never sleeps! Here's the stuff you might have missed

Functionality doesn’t forego aesthetic appeal in Autex’s new range of acoustic panels that bring organic, highly detailed patterns to scale. Meet Mirage.

Another Sydney project has taken out the top prize this year in Singapore, with a wide range of other winnings works from around the world.