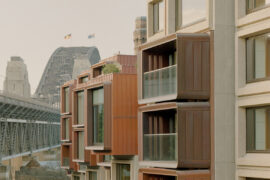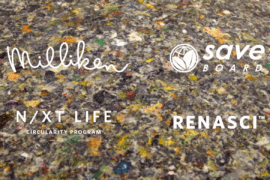Andrew P. Street laments the fact that he’ll never get to live in the Parasite house, unless one of you talented architects actually built it for him?

February 12th, 2020
Parasite was the shock winner of the Best Picture Oscar this year – not merely the first Korean film to win, but the first non-English film full stop – and while much of the world is recovering from the unexpected experience of the Best Picture actually being the best picture it’s worth noting that those who only go to films for the architecture would have been just as impressed.
And sure, Bong Joon Ho made a beautifully shot thrill-satire which takes powerful swipes at the way class barriers impact on the lives of those forced to live by their strictures as a poor family finagle their way into the lives and home of a wealthy one, but also DEAR GOD HOW GOOD IS THAT HOUSE?
Without giving away any spoilers about the more plot-twist-related bits of the place and what may or may not happen in stairwells, about two thirds of the film is set in the Park family house in an affluent area of Seoul.
We’re told it’s designed by the legendary architect Namgoong Hyeonja, a man who looks uncannily like a Korean version of the stern looking man from the De Rucci bedding signage. And before you start looking him up to commission him to build your palatial estate and/or steal his floorplans, be advised that he’s fake. As, it turns out, is the house.

He will visit you in your nightmares.
Yes, you might have assumed that it was a real place – indeed, given how pivotal it is, you might have even assumed that the house was found first, and the script written around it. But it’s actually a set, although one made with the sort of care that usually goes into designing an actual building and one which I assume is still home to people off the production team who very sensibly refused to leave.
It was built by production designer Lee Ha Jun after he blocked out all the action in the script, figured out how much room would be needed for each of the described shots, and then went “OK, this big”. In fact, one of the reasons it looks so ridiculously good in the film is because it was consciously designed to complement the 2.35:1 aspect ratio, like if we designed all our houses at 9:16 purely to look great in Instagram stories.

It’s a huge open set because, as with Bong Joon Ho’s previous film Snowpiercer, the biggest indicator of being high-class is access to sunlight. This involved the production team checking the site of the set multiple times over different times of day and year to work out what direction the sun would be and thus how they needed to align the building. WHO DOES THAT? DID THE COUNCIL KNOW IT WAS JUST FOR A MOVIE? IS IT ON AIRBNB?
And while the house is technically not a house you can check out the production designs online if you want happen to be a multi-millionaire who fancies getting someone to build a massive concrete-and-glass modern cathedral with entire levels you don’t necessarily know about.

Anyway, it’s very easy to see why the Kim family would be so damn keen to colonise that house. Hell, I’m ready to start a new life under that coffee table myself.
If you loved this, we think you’d might like Will you take the ten day hospital challenge? Join our digital community and get weekly inspiration straight to your inbox.
INDESIGN is on instagram
Follow @indesignlive
A searchable and comprehensive guide for specifying leading products and their suppliers
Keep up to date with the latest and greatest from our industry BFF's!

The undeniable thread connecting Herman Miller and Knoll’s design legacies across the decades now finds its profound physical embodiment at MillerKnoll’s new Design Yard Archives.
The new range features slabs with warm, earthy palettes that lend a sense of organic luxury to every space.

London-based design duo Raw Edges have joined forces with Established & Sons and Tongue & Groove to introduce Wall to Wall – a hand-stained, “living collection” that transforms parquet flooring into a canvas of colour, pattern, and possibility.
The internet never sleeps! Here's the stuff you might have missed

The INDE.Awards 2025 has crowned Sirius Redevelopment by BVN as the winner of The Multi-Residential Building, sponsored by CULT. This ambitious project redefines urban living in Sydney’s historic Rocks precinct while preserving heritage, reducing embodied carbon, and elevating residential design.

Developed by Milliken in partnership with saveBOARD, Renasci™ is a breakthrough circular flooring product made from carpet and soft plastics waste – designed to be repeatedly recycled.