Hybrid working puts the pressure back on the individual to expertly communicate and perform within a team of dispersed personnel. How can workplace design help to enhance office dynamics?

May 5th, 2021
In today’s workplace where technology is king and the digital realm is as important as the physical, there’s a renewed focus on people. It may seem like a contradiction; many would argue, after all, that the rise of social media has managed to push us further apart rather than bring us closer together. But the reality is that advancements in new technologies have enabled better communication. Those physical obstacles that once stood in the way of pulling together the best team possible are no longer an issue. It no longer matters that a potential candidate is based in Toronto or Milan while the rest of the team lives in Sydney. These days it’s pretty much a given that the majority of workplaces will have one model of hybrid work or another.
The Industrial Revolution 4.0 has disrupted industry, building on the automated production and digitalisation of the third revolution and blurring the lines between digital and physical spheres, while championing artificial intelligence. Against this backdrop, the idea of the ‘team’ has suddenly been redefined. Because of a new human- centred workplace, the emphasis is on inter-personal relationships and creating community, with the most successful organisations understanding that the need to empower employees to work collaboratively will generate improved results.
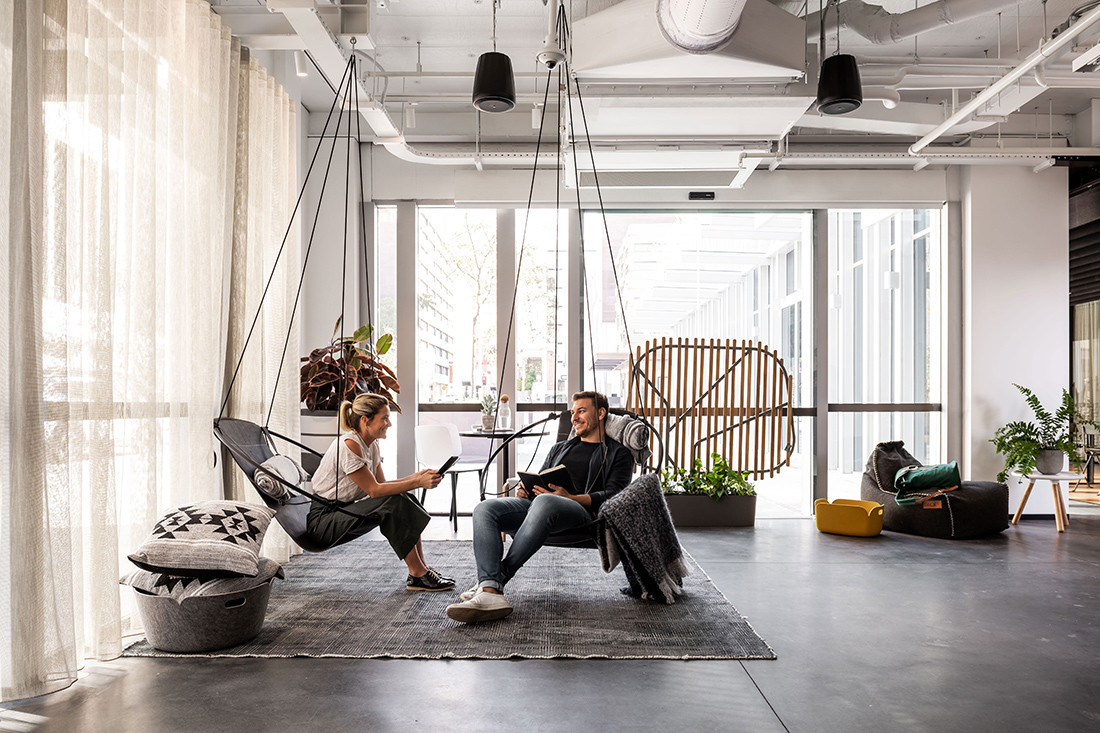
As the former global head of experience and real estate at Atlassian and founder and CEO of thinkMESH, which helps companies acquire, create and curate community-focused environments, Brent Harman knows a thing or two about office dynamics. “If you look in the dictionary, you’ll see the definition of environment isn’t purely about the physical, it also encompasses social or cultural interactions that have impact on an individual’s life,” he explains.
“Equal importance needs to be placed not only on business connections, but on social and cultural ones as well. I don’t believe you can start a relationship by conference call, but I think you can maintain one by it. Humans want to belong , so personal interactions are important and that has to be the starting point because you can’t just create a space and expect it to make sense to people and somehow have it help them to become more productive,” he says.
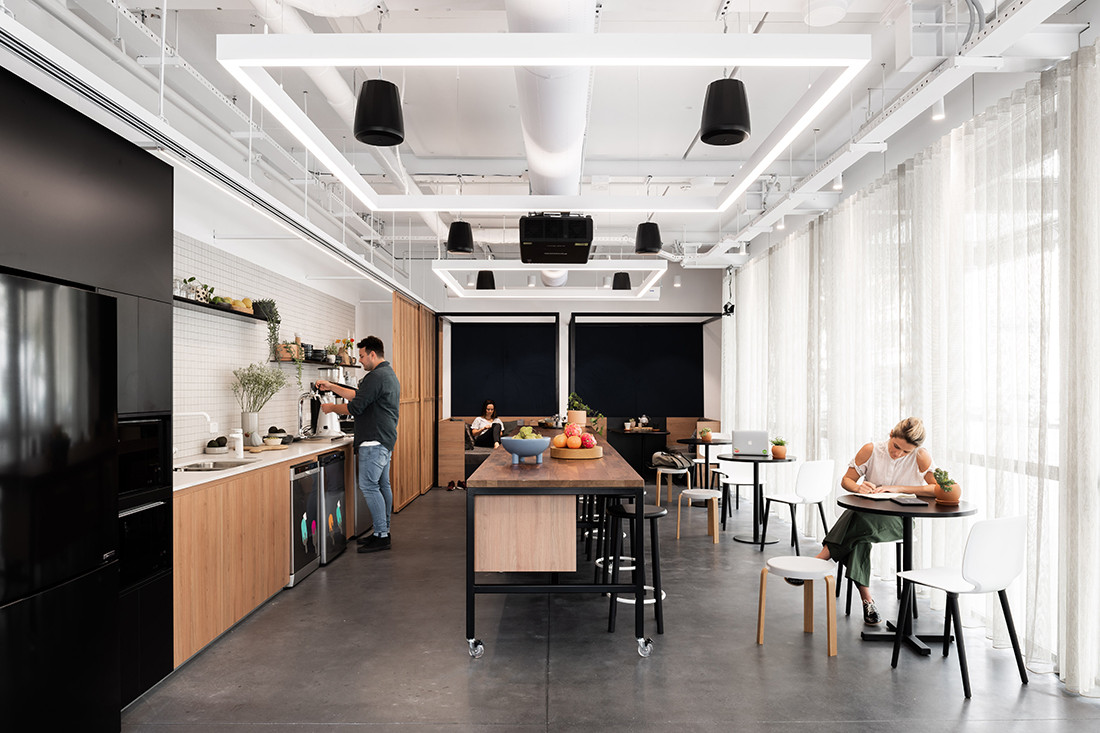
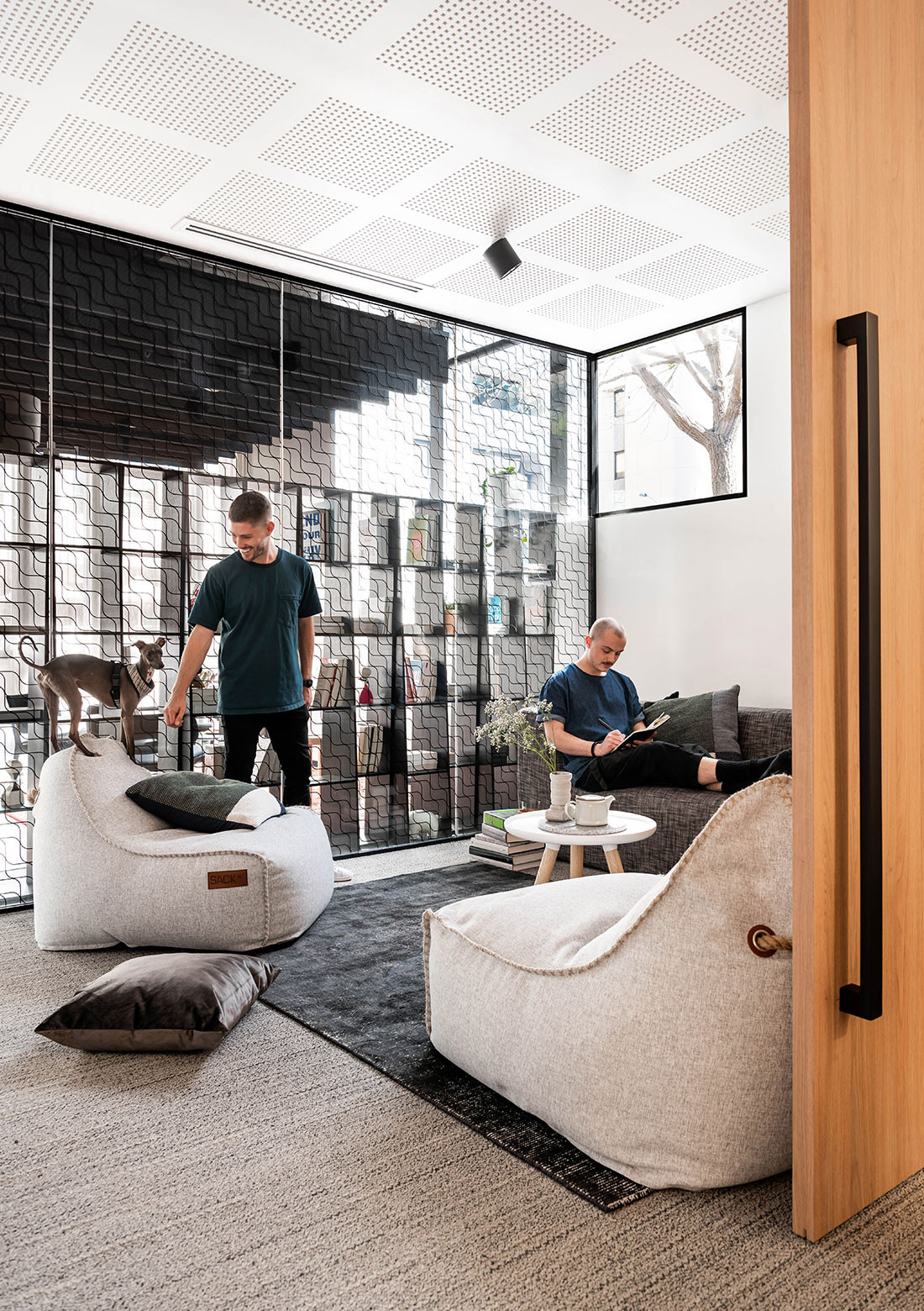
Indeed, Harman believes the currency of the future will be human relationships and connection and all workplaces will be community-driven. “I think our banks will be half the size they currently are in seven years’ time, although they’ll still need to generate the same amount of work, if not more. And what we’ll be asking is, ‘Why does this space exist?’ ” he says. While the answer is open to opinion, things that need to be considered are whether a space is in service to the broader community or if it’s there to service the community within the building, in order to properly accommodate all end users.
So how are designers and architects currently approaching workplace design to better support the rise of the team? Firstly, they acknowledge the workplace is actually a group of like-minded individuals working together towards a shared goal.
And secondly, they realise that a compelling design solution needs to be engineered around this framework. In the case of Uber’s Perth headquarters (and its first Australian outpost), designed by Geyer, this involved ‘de-corporatising’ the workplace by breaking down the traditional office environment in order to create flexibility.

“We’re so used to working with corporates,” says Geyer’s Perth- based design manager, David Rey. “And all of a sudden, we had this brief come through for a cool, fun place that was inviting, could support team growth, but also signifies to people that Uber has grown up as a company.” The scheme makes the most of an irregular floor plan by providing different settings, including small retreat spaces with hanging swing chairs and a meeting area that doubles as a dining room, all of which accommodate hybrid working practices, from autonomous research to group brainstorming.
Rey further explains, “Team members don’t work from assigned desk spaces, so we had to give them a new workplace that supports their existing working style, essentially creating an environment where each person feels like they can go from working on the sofa at home to doing the same thing at the office. This ‘work anywhere’ idea was integral to the overall workplace dynamic, which is why having the ability to move between open and enclosed spaces is really important to them.”
As a result, it’s a relaxed environment with all the appeal of a trendy Manhattan loft apartment. The atmosphere is sunny and laid-back, conducive to easy interaction amongst team members and an overall sense of happiness and satisfaction. Employees enjoy going to the office and so work all the more diligently, proof that using design to humanise the workplace does benefit the team and is also good for business.
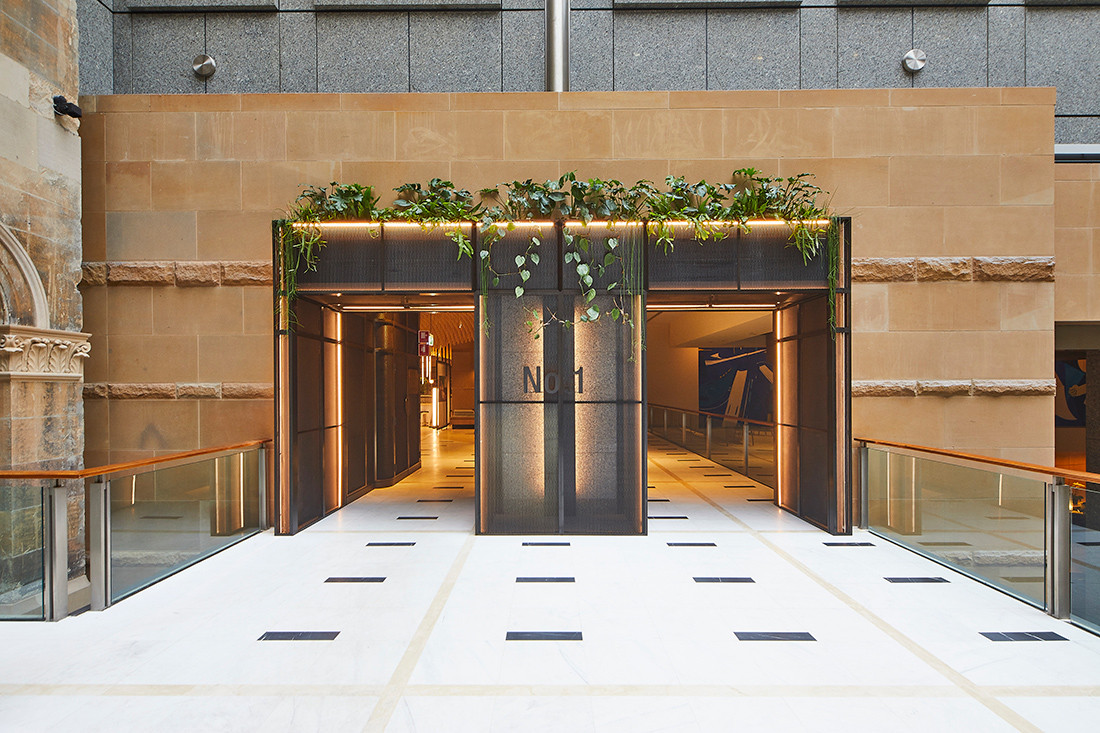
Prioritising community is not to be underestimated in the new human-centred workplace and organisations are opening up to extending more opportunities for interaction beyond their four walls. In the recently completed renovation of Sydney’s 1 Martin Place’s ground and mezzanine levels, Siren Design, Adriano Pupilli Architects (APA) and Graphite Projects collaborated to make these ‘third places’ more inviting for the building’s tenants. Providing their employees with in-between spaces in which to work and socialise not only builds morale, but also empowers them to choose how they work and where they work. “We wanted to create a space that’s non-hierarchical and all about community, where conversation is the main activity and everybody feels welcome,” says Siren Design’s founder and CEO Mia Feasey.
For Pupilli, it was imperative the mezzanine read as a semi-public space where people could meet their neighbours. So the scheme is driven by the concept of a portico, expressed as an impressive ceiling sculpture made of tens of thousands of dowels that visually unifies both floors’ quiet nooks and thoroughfare zones. It also reflects the dynamic nature of the interior, as does the mobile furniture and joinery, which provides flexibility and allows particular areas to be curated and personalised.
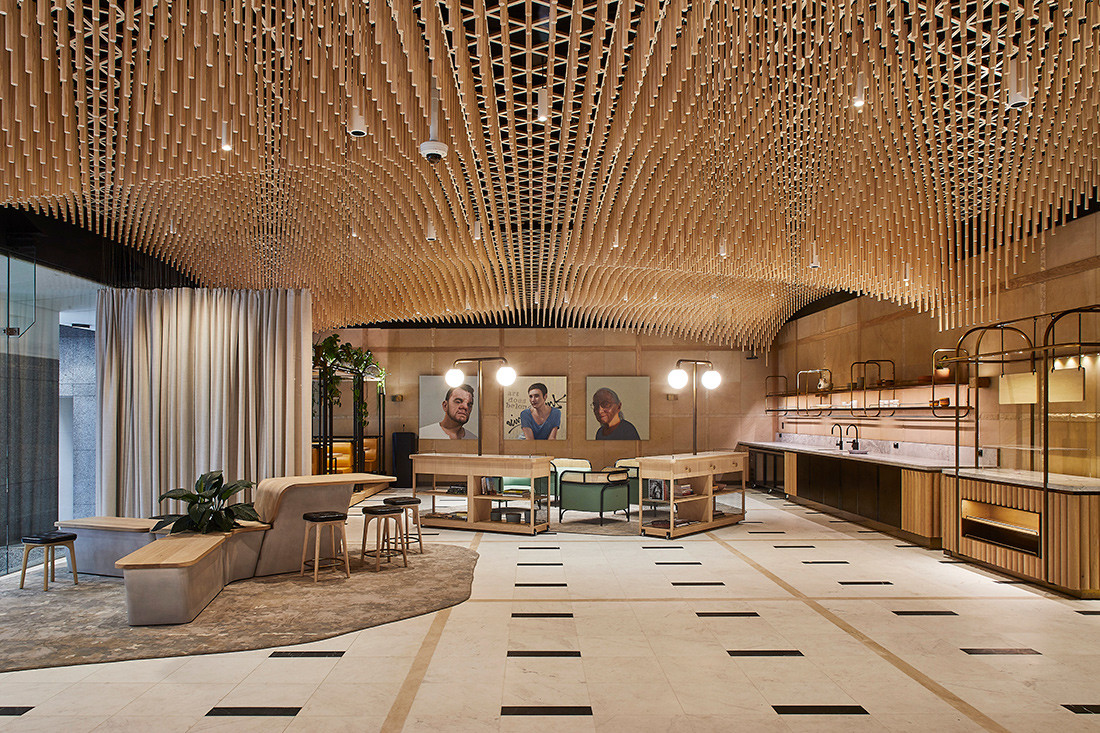

If the goal was to bring people together, encourage them to engage in cross-industry collaboration and have them enjoy their work life that bit more, then Siren Design, APA and Graphite Projects have resoundingly achieved this. It must also be said that the community spirit that drove their collaboration is responsible for an outstanding outcome. Having greater permeability between organisations has its benefits, not least of all because the best skill sets are being brought to the table. At the heart of this is an empowered team, which is ultimately key to the future success of all businesses.
A searchable and comprehensive guide for specifying leading products and their suppliers
Keep up to date with the latest and greatest from our industry BFF's!

XTRA celebrates the distinctive and unexpected work of Magis in their Singapore showroom.

BLANCO launches their latest finish for a sleek kitchen feel.

Within the intimate confines of compact living, where space is at a premium, efficiency is critical and dining out often trumps home cooking, Gaggenau’s 400 Series Culinary Drawer proves that limited space can, in fact, unlock unlimited culinary possibilities.

With the exceptional 200 Series Fridge Freezer, Gaggenau once again transforms the simple, everyday act of food preservation into an extraordinary, creative and sensory experience, turning the kitchen space into an inspiring culinary atelier.

At the heart of this workplace design for Richard Crookes Constructions’ (RCC) is a visual and functional anchor that houses collaborative and utility areas, ensuring adaptability for future demands.

Architect Adriano Pupilli brings sophisticated design to every project and, whether public or private commissions, the result impacts the landscape by exemplifying best practice and providing inspiration for living.
The internet never sleeps! Here's the stuff you might have missed

Homing in on the experiential, HAS design and research has once again conceived a retail space that transports the customer to another, more wonderful, ethereal world.

Expressions of Interest remain open until Friday 24th January for two major photography commission opportunities at Powerhouse.