Featuring a dramatic roof space that unfolds like a fan, Snøhetta’s winning proposal for the Shanghai Grand Opera House generates surface and space designed to engender a sense of public ownership.
April 26th, 2019
Snøhetta‘s design has been chosen as the winning proposal of the international design competition for the Shanghai Grand Opera House in China. The design features a sweeping public space and an accessible roof that dramatically unfolds like a fan.
The Shanghai Grand Opera House is projected to be one of the most important initiatives to strengthen Shanghai’s cultural and global influence, offering both traditional Chinese opera performances as well as more experimental shows that will attract younger audiences.

Snøhetta is no stranger to large-scale cultural projects, having completed Norwegian National Opera and Ballet, the Busan Opera House in South Korea, the Isabel Bader Centre for the Performing Arts in Canada, and the Théâtre Nanterre Amandiers renovation in Paris, just to name a few.
“The Shanghai Grand Opera House is a natural progression of our previous work with designing performing arts centres,” says Snøhetta Founder Kjetil Trædal Thorsen.
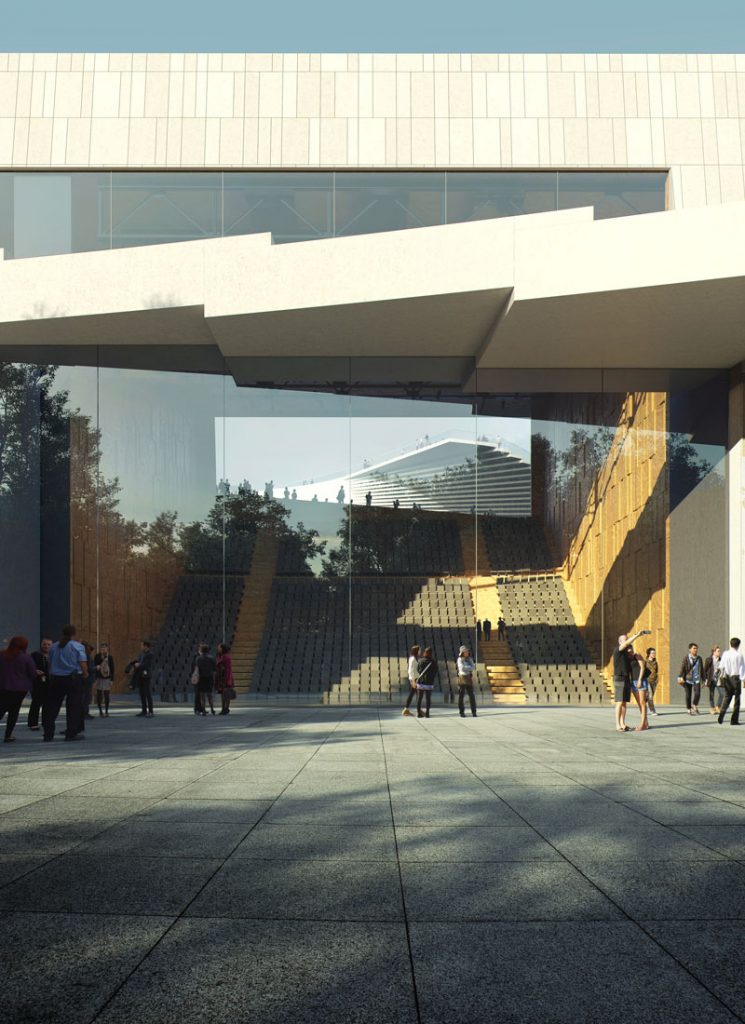
Snøhetta’s scope in the project includes architectural, landscape, interior and graphic design. These will be developed in partnership with Shanghai-based practice East China Architectural Research and Design Institute (ECADI).
The new Opera House at the convex bank in the riverside area near Huangpu River. The design takes full advantage of the view with its radial layout.
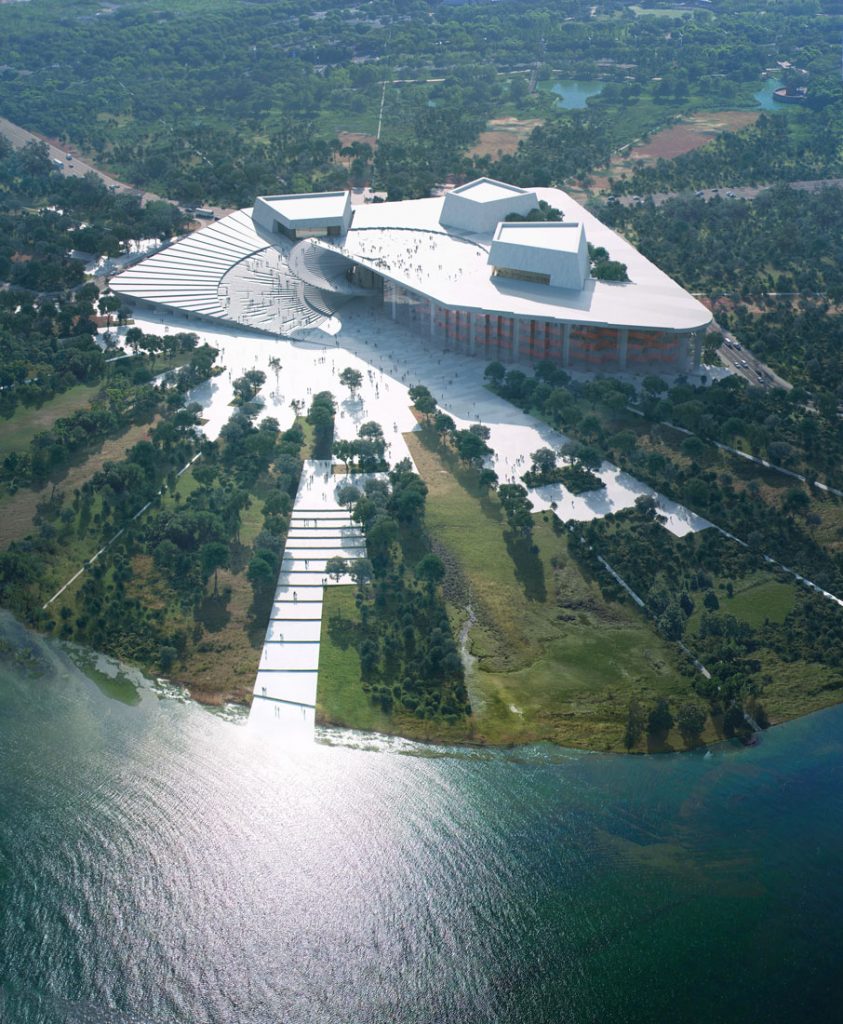
“The Shanghai Grand Opera House is a product of our contextual understanding and values, designed to promote public ownership of the building for the people of Shanghai and beyond,” adds Trædal Thorsen.
The form of the Opera House expresses the concept of movement with its helical roof surface, which elegantly spirals down to connect earth and sky whilst offering different vantage points.
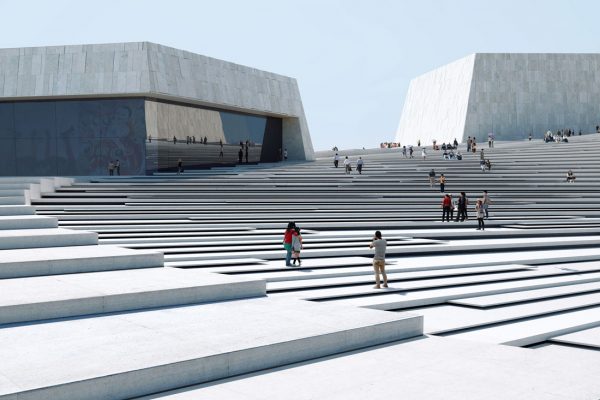
The roof is designed as an accessible stage and meeting place while the plaza will be accessible to the public 24 hours a day, 365 days a year, to engender a sense of public ownership.
The exterior’s spiralling, fanning motions are also expressed in the interior of the Opera House and its visual identity.

The heart of the interior is a trio of auditoriums – a state-of-the-art 2,000-seat grand auditorium, a 1,200-seat auditorium for a more intimate setting, and a 1,000-seat auditorium with flexible stage and seating arrangement to house more experimental performances aiming to attract a fresh generation of operagoers.
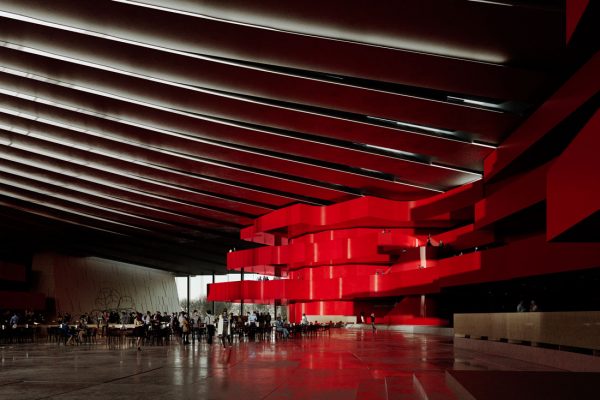
Silk and oak wood will be lining the interior and ensuring good acoustic properties. Adding to the theatricality of the form will dark red-stained wood panels in the hall and expansive skylight that opens up the main hall to the sky, offering a different light throughout the day and the changing seasons.
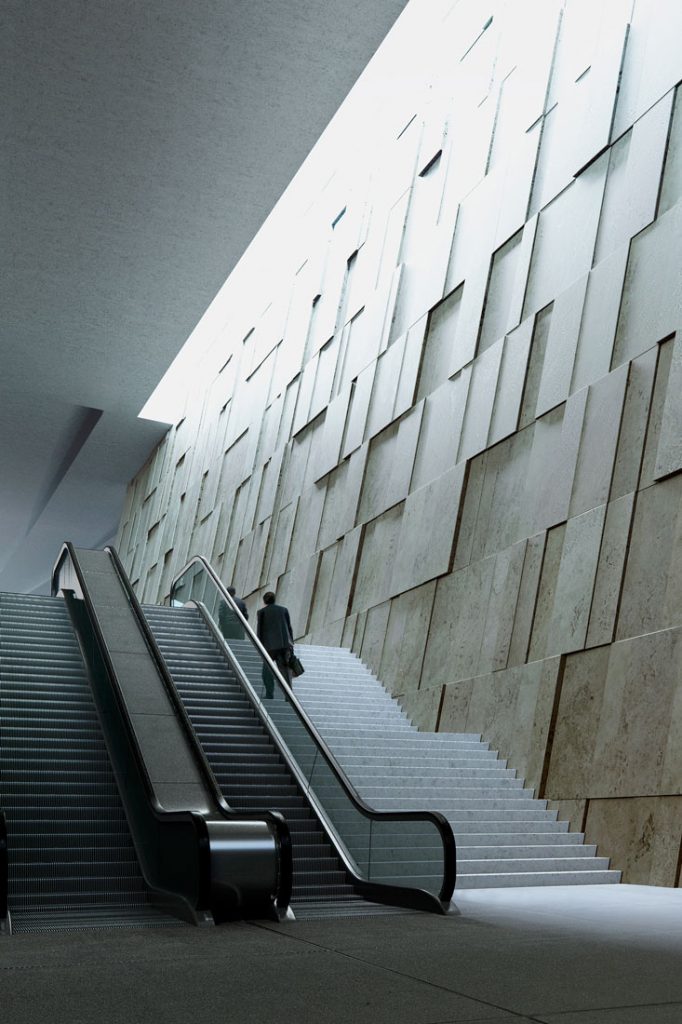
In the evening, the exterior light will illuminate the stage towers, transforming them into glowing lanterns, placing visitors and performers at the centre of the stage.
See what Snøhetta Adelaide is up to. And join our mailing list for all the latest design news.
A searchable and comprehensive guide for specifying leading products and their suppliers
Keep up to date with the latest and greatest from our industry BFF's!

Within the intimate confines of compact living, where space is at a premium, efficiency is critical and dining out often trumps home cooking, Gaggenau’s 400 Series Culinary Drawer proves that limited space can, in fact, unlock unlimited culinary possibilities.

XTRA celebrates the distinctive and unexpected work of Magis in their Singapore showroom.

Schneider Electric’s new range are making bulky outlets a thing of the past with the new UNICA X collection.

To honour Chef James Won’s appointment as Gaggenau’s first Malaysian Culinary Partner, we asked the gastronomic luminaire about parallels between Gaggenau’s ethos and his own practice, his multidimensional vision of Modern Malaysian – and how his early experiences of KFC’s accessible, bold flavours influenced his concept of fine dining.
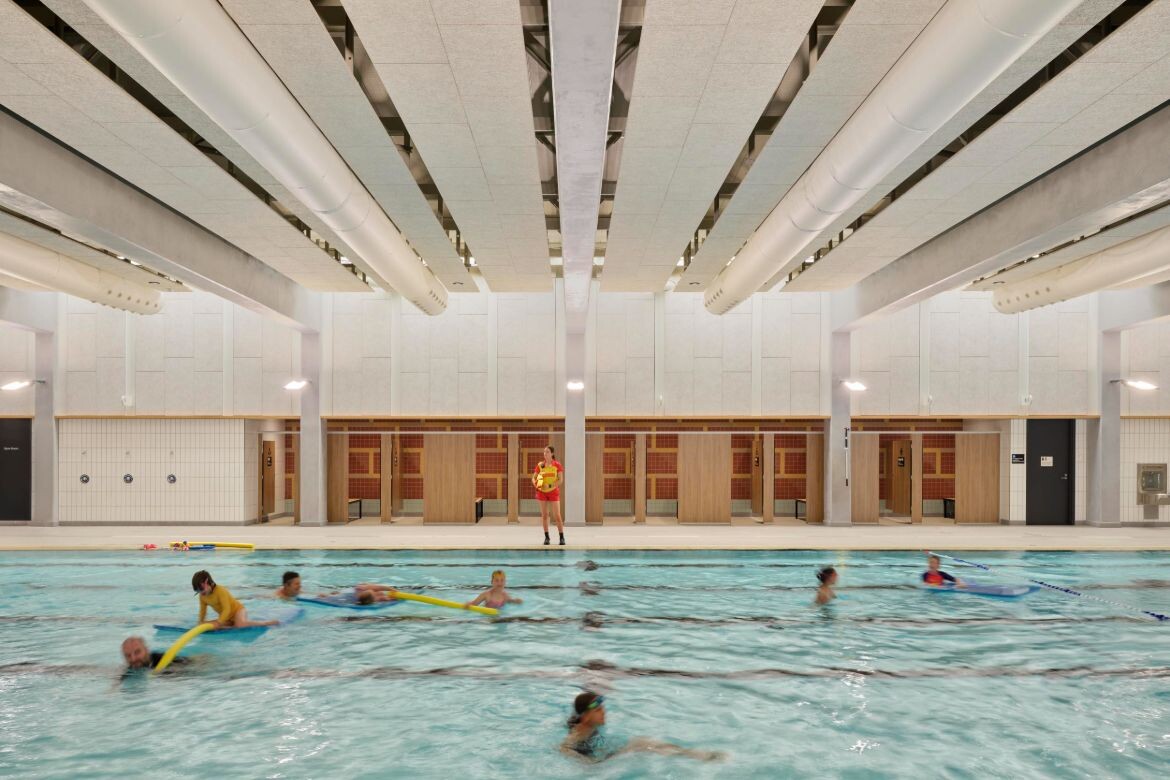
Carnegie Memorial Swimming Pool by CO.OP Studio is supposedly Australia’s most sustainable aquatic centre.

As an entry to The Multi-Residential Building category at the 2024 INDE.Awards, NH Architecture and Bird de la Coeur Architects have achieved an exemplary outcome with a project that addresses the challenges of social and affordable housing.
The internet never sleeps! Here's the stuff you might have missed

The annual LightCo celebration transformed its Sydney showroom into a 1920s speakeasy for the night, and here’s what went on behind closed doors.

Remodelling the build-to-rent model with award-winning Australian property developers Mirvac alongside revered designers Hecker Guthrie and FK.