Plus Architecture celebrated the opening of their new St Kilda Road office with a party on Thursday 14 July. Made to resemble an ‘enchanted forest’, the new space proved a special place for guests to mingle.
July 26th, 2011
The new design came about as the result of an in-house competition. The fit-out – designed and built by the Plus Architecture team – reflects the youthfulness and innovation that Plus are known for. Plywood, polished concrete and exposed ceilings are used for a natural, raw effect. Green features throughout the interior, from the living wall behind the reception area through to green motifs that continue throughout the space, reflecting the tree views outside.
Plus Architecture
plusarchitecture.com.au
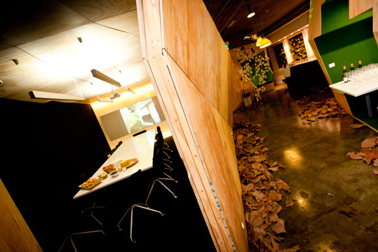

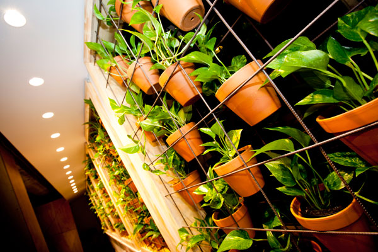
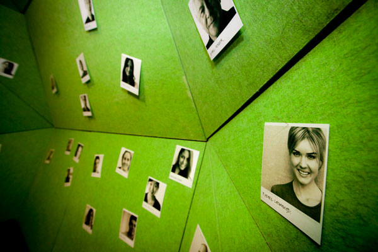
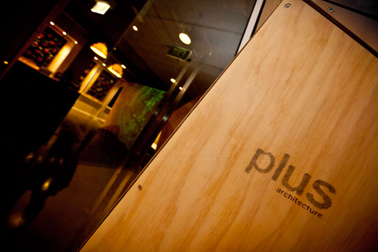



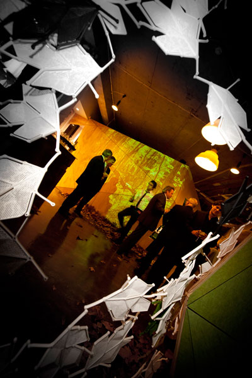
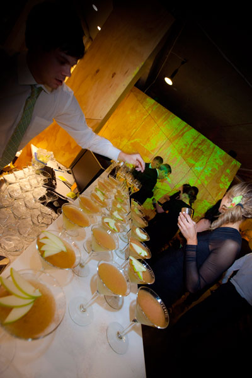
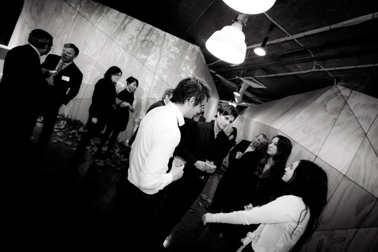
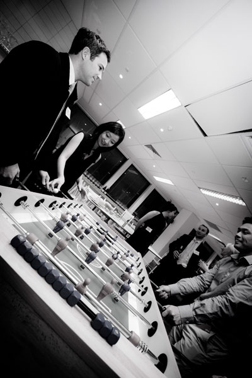

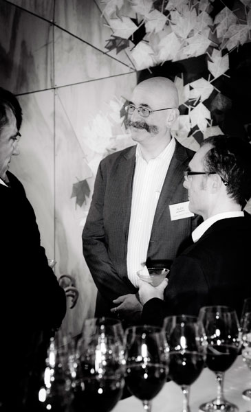
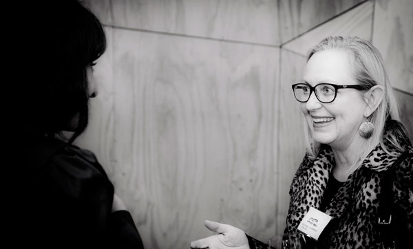
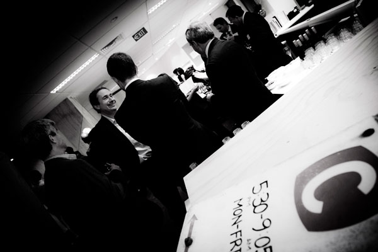


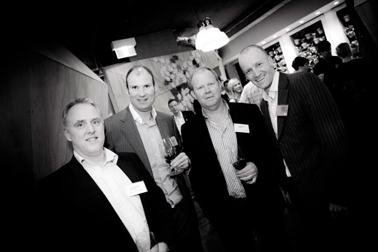
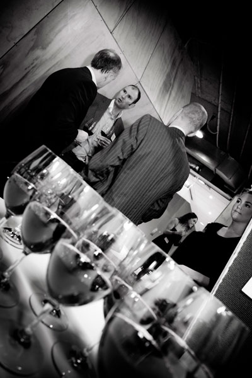



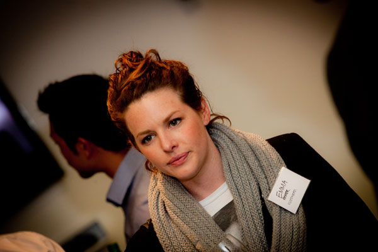
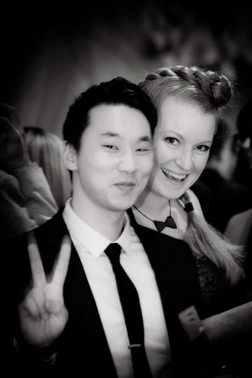

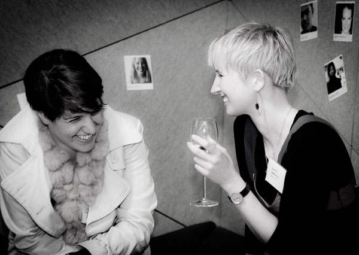
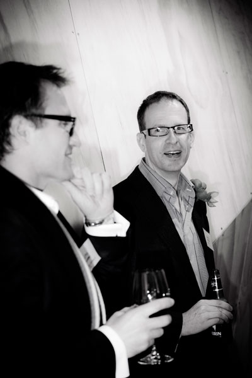




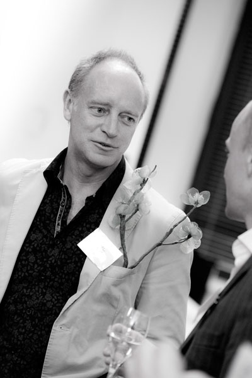


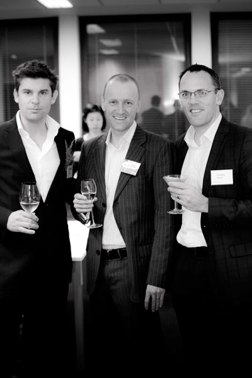

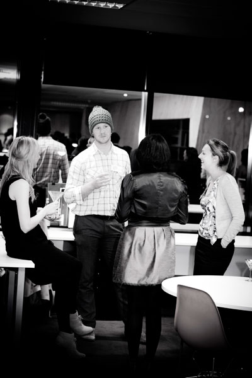

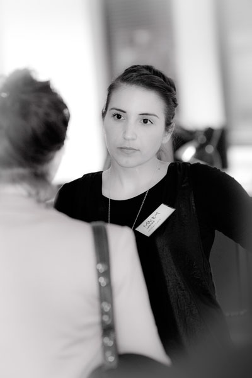
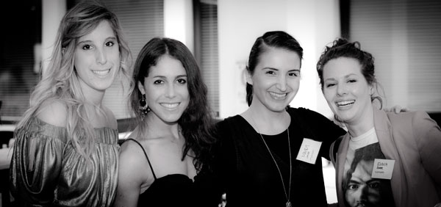

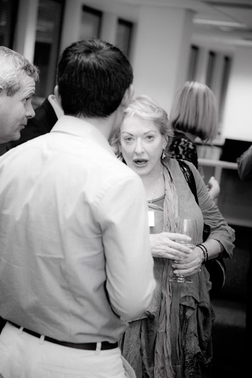





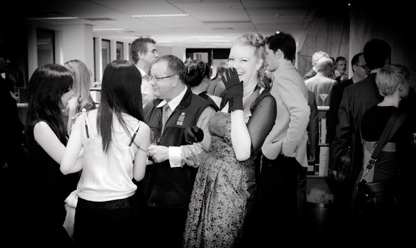

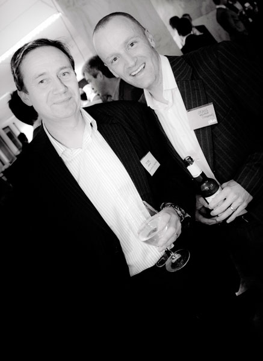
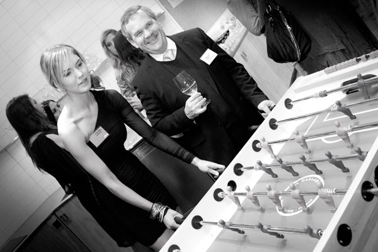
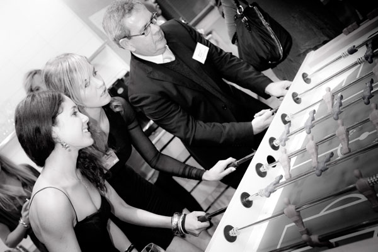

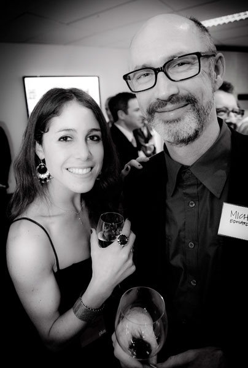





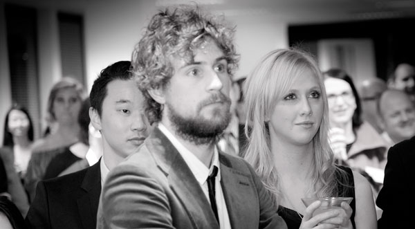



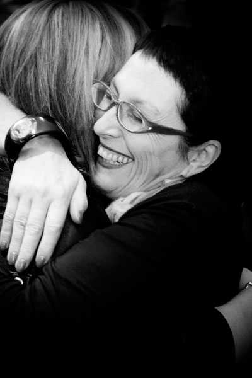
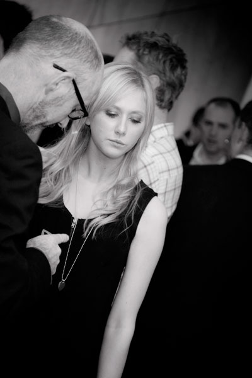
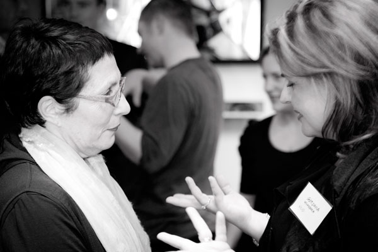

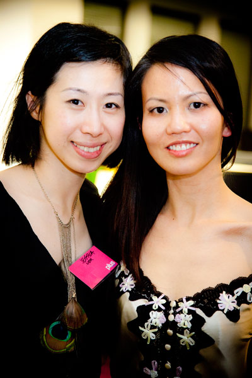



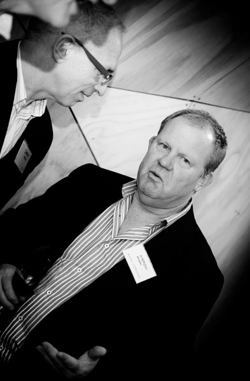
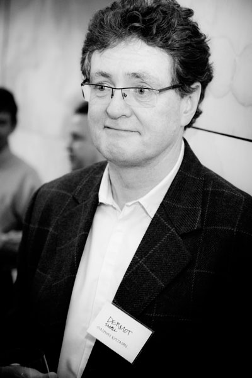
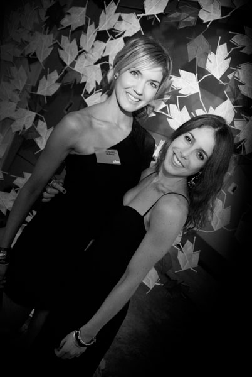




A searchable and comprehensive guide for specifying leading products and their suppliers
Keep up to date with the latest and greatest from our industry BFF's!

In this candid interview, the culinary mastermind behind Singapore’s Nouri and Appetite talks about food as an act of human connection that transcends borders and accolades, the crucial role of technology in preserving its unifying power, and finding a kindred spirit in Gaggenau’s reverence for tradition and relentless pursuit of innovation.

BLANCOCULINA-S II Sensor promotes water efficiency and reduces waste, representing a leap forward in faucet technology.

Tackling an interior previously defined by dark and divided space, the practice has reinvigorated this Fitzroy warehouse.
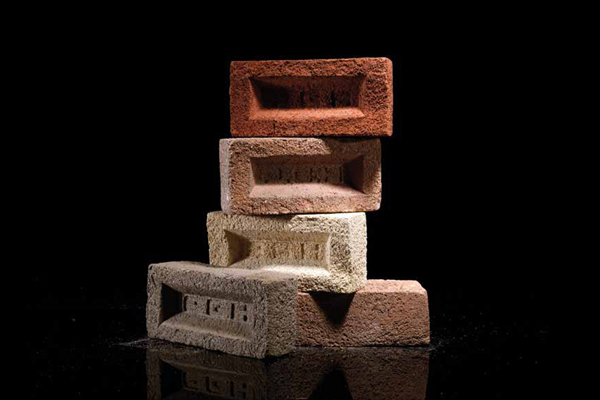
The beauty and craftsmanship of the traditional sandstock brick is revisited in the Masters collection from PGH.
The internet never sleeps! Here's the stuff you might have missed

CDK Stone’s new Selection Centre is crafted specifically for the design community, providing a dedicated space for architects, designers and specifiers to explore, collaborate, and take clients on an immersive journey through premium natural stone.

A new hotel conceived by revered Singaporean architecture and design practice WOHA is just the place to stay when visiting the Lion City.