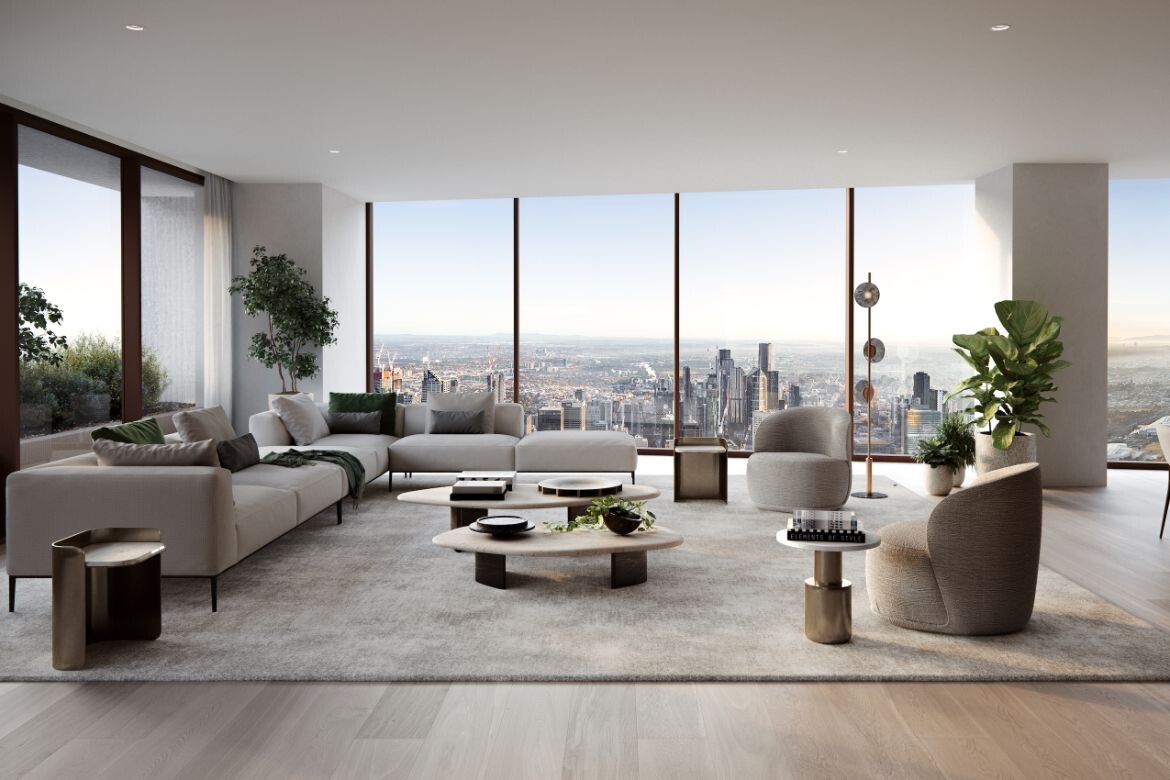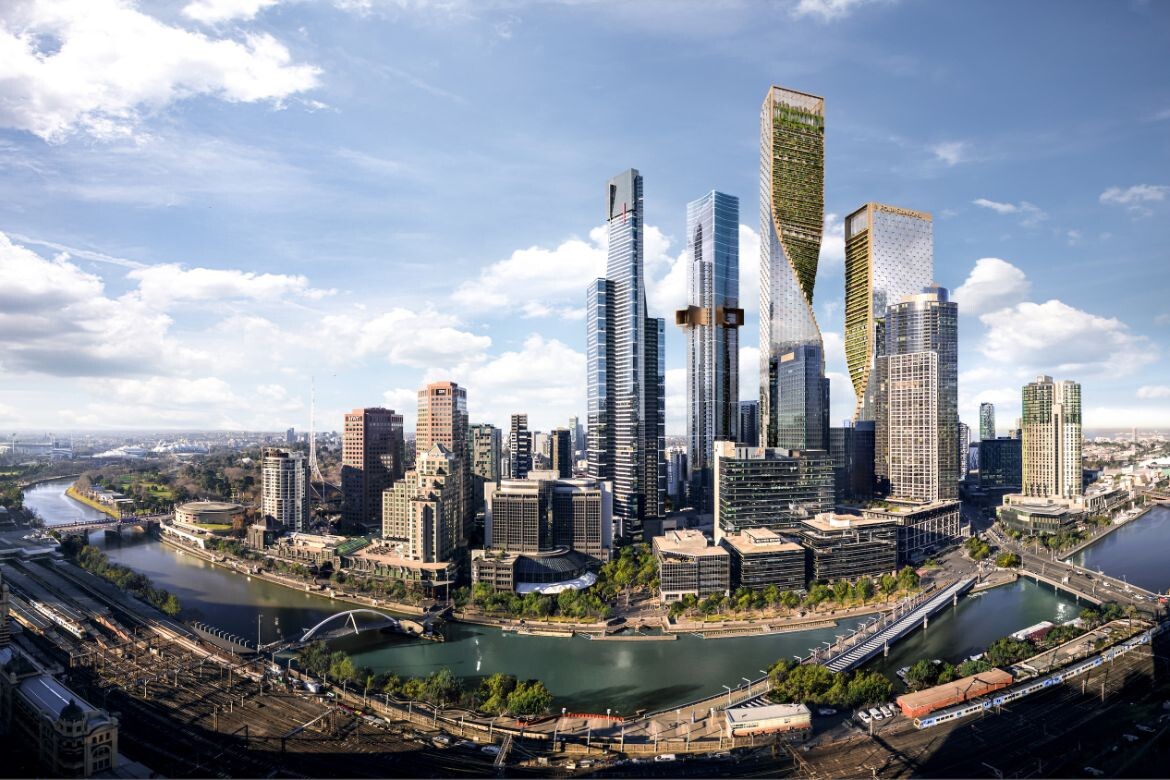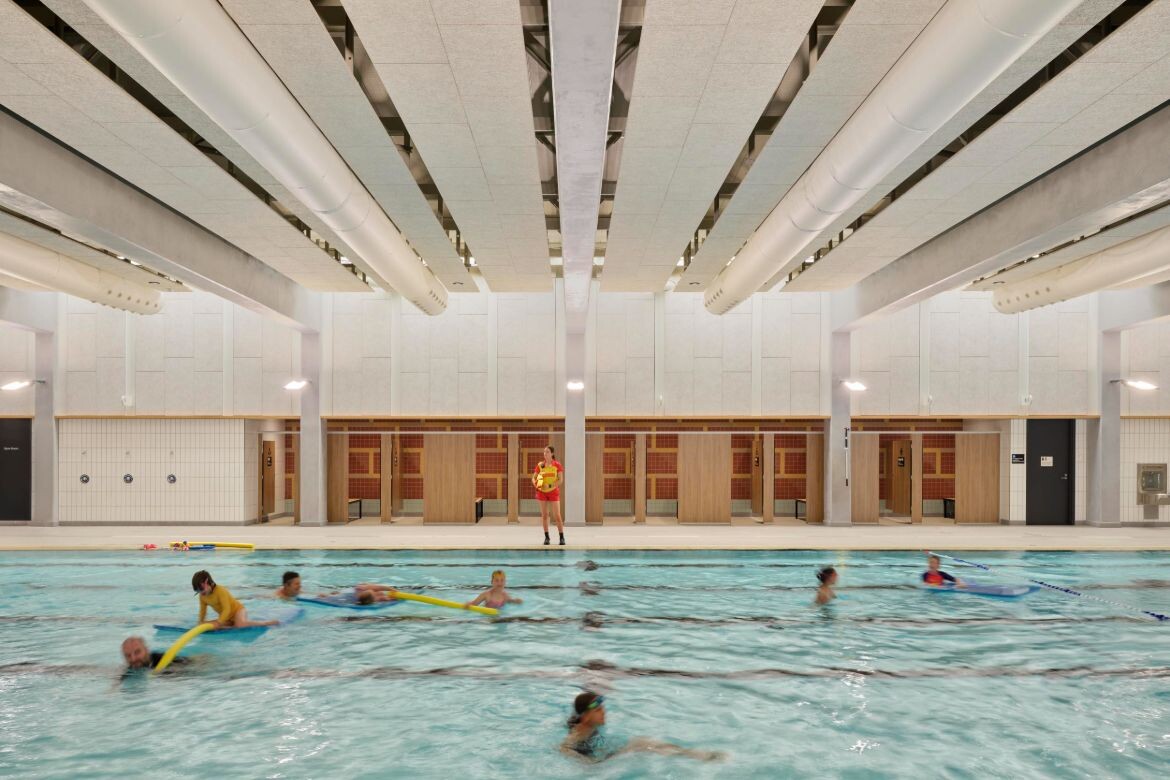“My worry is that when we talk about ESG, we’re often referring to the need to better care for the planet, for outdoor environments. But what about the indoors?” In this exclusive Q&A with UNStudio’s Ben van Berkel, he puts a new lens on ESG, and talks about designing STH BNK By Beulah with Cox.

Ben van Berkel of UNStudio, photography by Els Zweerink.
March 8th, 2023
In Amsterdam, design editor and Indesignlive contributor, Tracey Ingram, caught up with Ben van Berkel of UNStudio. He had recently been in Melbourne and presented on a panel with design collaborators Cox and Beulah, with whom UNStudio has conceived STH BNK By Beulah in Melbourne. Here Tracey asks Ben about his perspective on ‘integrated system thinking’ and discusses the power of ESG in solving challenges of sustainability, health and more.
Tracey Ingram: You’ve said that now, more than ever, we need ‘integrated system thinking’ to solve challenges like climate change, energy transitions, housing shortages and mobility. What exactly do you mean by ‘integrated system thinking’?
Ben van Berkel, UNStudio: Nowadays, architects have to deal with ever-increasing and complex considerations and regulations, such as ESG [environmental, social and governance], with all the complexities of sustainability and circularity – including the economic value of sustainable thinking. We need to integrate these factors into our design process from an early stage through what I call ‘integral system thinking’.
Yes, you can work with BIM [Building Information Management], but you have to add or connect other systems to it. You might need to bring in an academic institute to inform you about the latest toxic materials, or a sustainable engineer from outside your own firm. The need for this way of working is having a major effect on the role of the architect and on a firm’s organisation.
Related: 10 change-makers putting the spotlight on sustainability in Dubai

Tracey: How do you make this work in your studio, all these different parties coming together?
Ben: I try to have as many experts as possible in my own office, but otherwise we bring them in as early as we can. They can help the client – even those that have already compiled solid sustainability-focused briefs – to think about how they can create better value for their project in the future. Because to build in the most sustainable way, whereby your building can even produce energy, you need so many new complex technical features. To justify these, you have to prove from the outset what value they will bring to the client.
Another party that plays a big role at a later stage is the user – the human-centric approach heavily informs our new way of working. Can those daylight lamps really replace natural light? What is the air quality like? These are things we can measure, and we can ask how people are feeling after a few months or a year. This gives us better data that we can pass on to clients – are they getting the results they paid for?

Tracey: How would you define UNStudio’s perspective on health and sustainability, and how do your projects reflect this?
Ben: My worry is that when we talk about ESG, we’re often referring to the need to better care for the planet, for outdoor environments. But what about the indoors? I’ve done a lot of research over the years with students from institutes such as Harvard about how we can improve air quality. We could even reduce sick leave in office buildings by close to 20 per cent through better materials and acoustics.
In my opinion, it’s much easier to explain to clients the importance of ESG through the lens of health. There’s physical health, like stimulating walking in buildings by including staircases, for example – call it active design.
I also believe in social health, the S of ESG. How can we create better communities? Activate people to do more things together, which is proven to improve health? And then there’s the mental health aspect, which is more related to feeling safe in a place. These are all linked to the G of ESG, governance. They have to be organised and implemented in a particular way.

Tracey: Tell us about UNStudio’s involvement in Melbourne’s multiuse STH BNK project, and how ‘integrated system thinking’ played out in it.
Ben: We’re working with a fantastic local architecture office, Cox. The client brought in many advisors for everything from experience design to new marketing strategies. There’s a retail element, for instance, but they don’t want to talk about shopping; it’s about experiences.
We opened up the slab volume originally planned for the site into a two-tower concept. Our premise was that the towers need not only look good for the sake of architecture but be built there for the community and surroundings.
Everyone loved it – the city especially. Alongside the likes of biophilia and integrated greenery, one of the project’s key qualities – which didn’t come from us, but from the power, ambition and energy of the client, Beulah – is art and culture. Centre Pompidou, France’s globally renowned art and culture institution, is partnering on the project with an innovative cultural centre for young people. There will also be event spaces, restaurants and cafés for locals. This mix of uses will complement the Southbank area [of Melbourne].
The twist of the towers is related to sustainability – how to twist away from the heat of the summer sun and accommodate nice balconies for housing, or neighbourhoods in the sky, as we call them. Beulah had an incredible vision, and it was almost as if we looked in the mirror when meeting them – we had so many similar ideas.
UNStudio
unstudio.com
Beulah
beulahinternational.com
We think you might like this story on UNStudio’s ‘Silicon Valley of India’ master plan.
A searchable and comprehensive guide for specifying leading products and their suppliers
Keep up to date with the latest and greatest from our industry BFF's!

BLANCO launches their latest finish for a sleek kitchen feel.

In this candid interview, the culinary mastermind behind Singapore’s Nouri and Appetite talks about food as an act of human connection that transcends borders and accolades, the crucial role of technology in preserving its unifying power, and finding a kindred spirit in Gaggenau’s reverence for tradition and relentless pursuit of innovation.

Timeless design defines Russell & George, a practice that always breaks new ground and leads the pack in design.

Carnegie Memorial Swimming Pool by CO.OP Studio is supposedly Australia’s most sustainable aquatic centre.

The Melbourne-based interior decorator mixes vintage pieces with botanical accents in Capella Singapore’s most exclusive dwellings.

The first quarter of 2025 heralded a period of growth and transformation in architecture and design, with practices broadening their influence, experiencing leadership shifts and inaugurating new operations – here’s what you need to know.
The internet never sleeps! Here's the stuff you might have missed

The 2025 Australian Architecture Conference is set to take place on over 2nd-3rd May in Sydney, with some notable attendees from overseas.

Turning unassuming details into a thoughtful design moment, hardware from the Hemispheres by Bankston + Civilian collaboration extends from the joinery at the CIVILIAN Office.