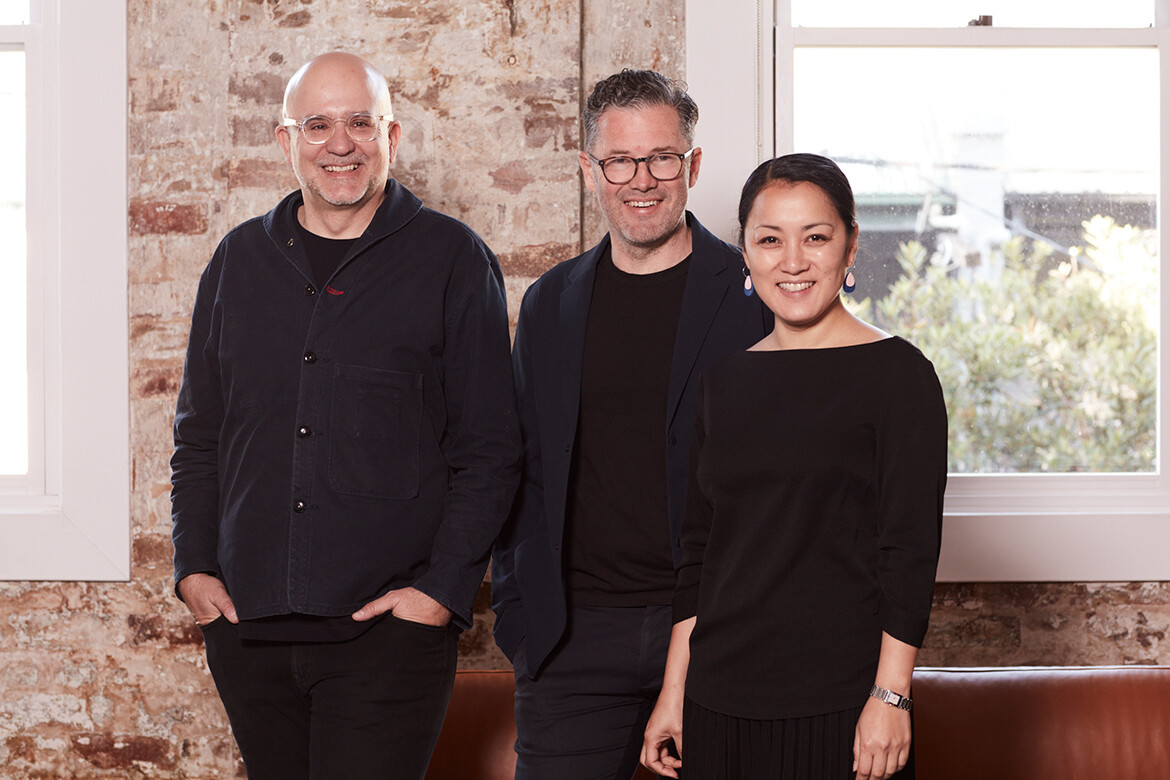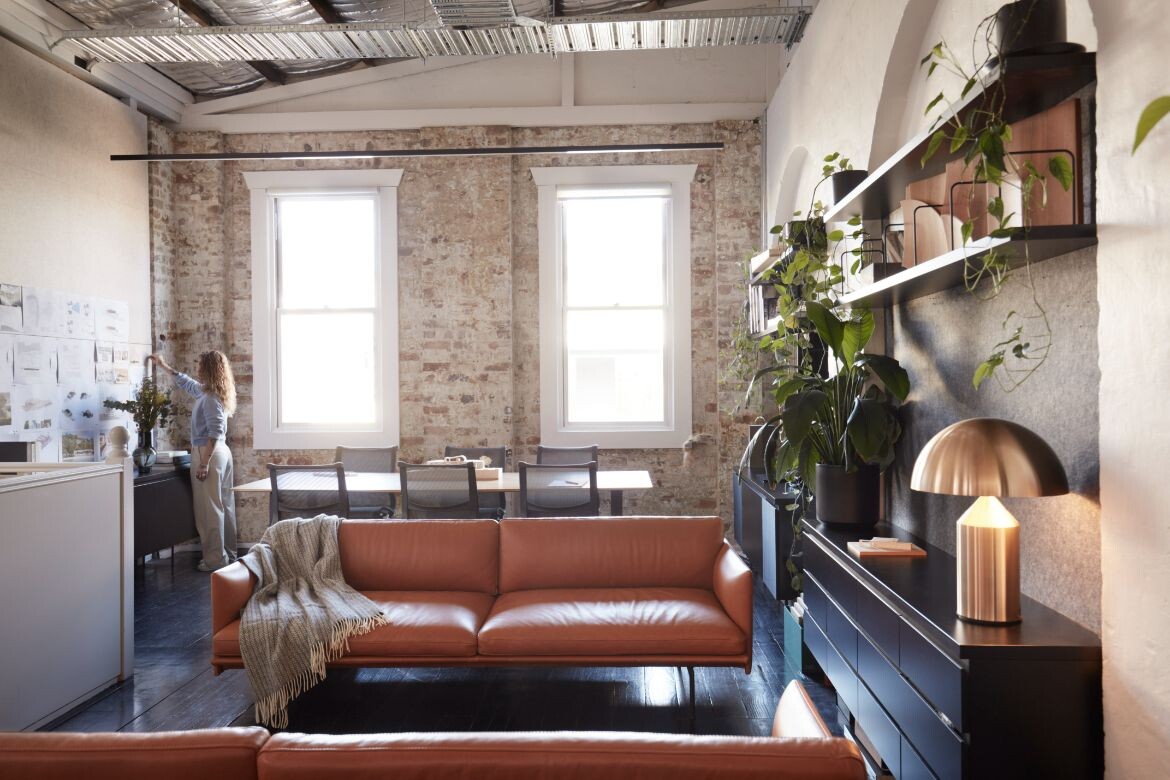Guided by three experienced architects with unique personal stories, EM BE CE is a young practice on the rise in Sydney. Timothy Alouani-Roby met the directors to find out about their collaborative studio culture.

September 25th, 2023
There’s a sense in which directors Mladen Prnjatovic, Ben Green and Chi Melhem were more than ready when they founded EM BE CE in 2021. Meeting the trio at their distinctive studio in Chippendale, inner Sydney, one is struck by both their extensive professional experience as senior architects and, more personally, their dramatically different trajectories to reach this point.
Perhaps the practice’s name is the best way in – EM BE CE is a phonetic rendering of each director’s first initial. It’s an intriguing choice that seems at once familiar and novel. Individual surnames have of course long been the default for naming architecture practices, usually suggesting something in the way of legacy, prestige and respectability. EM BE CE, however, offers a subtle subversion, linked to the individuals leading the studio yet open to much wider interpretation. Ultimately, it expresses a key part of its self-identity as being about more than the individual architect (or dare we say, starchitect). “We don’t believe in the idea of the hero-architect,” notes Green.

The architects worked with creative strategists, Moffitt.Moffitt., to curate their new identity: “That process really helped to crystallise our vision for what the practice would be,” says Melhem. “It’s a long-term vision – we wanted a name that could capture who we are as founding directors, but also as the company grows and transitions in the future, we don’t want the name to be a barrier for anyone who joins us.”
Prnjatovic explains further: “The process that we went through forced us to think about who we are and what we want to be – it was extremely valuable.” The identity that shines through is one that suggests a collaborative studio culture founded on robust and rigorous design discussion.
“I think that mutual trust and confidence underpins everything, aligned with the flexibility to change,” adds Prnjatovic. “Almost like a student, it’s about not being defensive but always welcoming that forum of robust discussion and allowing the best idea to emerge.”

With this mentality, EM BE CE is positioning itself as thoroughly modern, the kind of practice at which talented graduates would want to work in order to have their ideas heard. While Prnjatovic, Green and Melhem are foregrounding this kind of forward-thinking dynamism, they are doing so having each built up an impressive resume of experience. The three spent around 20 years together at Tzannes, leaving as directors and setting up their own studio having had experience across a wide range of sectors.
While their professional experience has much in common, getting to know the directors personally tells a different story altogether. Prnjatovic and Melhem both have émigré backgrounds, having moved to Australia as refugees from former Yugoslavia and Vietnam respectively. Due to her father’s construction business, Melhem found herself living in the Outback and also worked at Lendlease previously, while Prnjatovic somehow managed to fit a law degree in at the same as practising as an architect in Australia. Green, meanwhile, whose father is prominent structural engineer in Sydney, was born and bred in the city.
Related: When Lacaton & Vassal came to Sydney

“While we are very different, that core of our thinking is aligned,” says Melhem. “We have a very similar idea of what we want as a great outcome, but we approach it from different angles. Often, we have very different ideas but we’ll come together, discuss them in a really robust way, and what comes out is a far better idea than any single one would have been.”
Green continues: “We’re very aligned on what the ethics of practice are – from how we run the business to what’s important in design.” The important aspects at EM BE CE seem to be trust, rigorous debate around ideas and the principle that – regardless of age or status – the best idea wins.

In terms of actual architecture, the studio sees itself as agile and versatile. More specifically, the architects don’t ascribe to any particular school of design. “We don’t really specialise in any one area and often talk about ourselves as not having silos,” says Prnjatovic. “What we do specialise in is a way of working, and our projects often revolve around this nexus of unlocking interesting urban hybrids where multiple narratives come into play.”
The emphasis, then, is on the design process in itself, with considerations of architectural style deriving from the context of each project. As the designers are keen to note, the driving aim is to make each architectural intervention unique.
This kind of clear-sighted framing of values and design philosophy speaks to a sense of maturity and readiness. Combined with the directors’ leadership experience in previous practice, as well as the talents of a young, dynamic team, it seems that EM BE CE is set to grow and will be an architectural force to watch in Australia.
EM BE CE
embece.com.au
Photography
Prue Ruscoe

We think you might also like August’s On The Move column featuring EM BE CE.
A searchable and comprehensive guide for specifying leading products and their suppliers
Keep up to date with the latest and greatest from our industry BFF's!

Vert, an innovative demountable pergola designed for urban greening, is reshaping the way we think about sustainability in urban architecture.

XTRA celebrates the distinctive and unexpected work of Magis in their Singapore showroom.

Fluid and flowing, Cocoon is a school that, through its architectural form, enhances the day-to-day rituals of learning and elevates the experience for the very young.

The British architect joined Timothy Alouani-Roby for a live recording with an audience of enthusiasts in Sydney.
The internet never sleeps! Here's the stuff you might have missed

Within the intimate confines of compact living, where space is at a premium, efficiency is critical and dining out often trumps home cooking, Gaggenau’s 400 Series Culinary Drawer proves that limited space can, in fact, unlock unlimited culinary possibilities.

In Melbourne, architects and designers gathered at Tait to toast the end of one year and, in anticipation, toast the next.

Wingates’ design of Greenwood Roche is sensitive to the history of the building without feeling overly nostalgic or heavy-handed.

CDK Stone’s new Selection Centre is crafted specifically for the design community, providing a dedicated space for architects, designers and specifiers to explore, collaborate, and take clients on an immersive journey through premium natural stone.