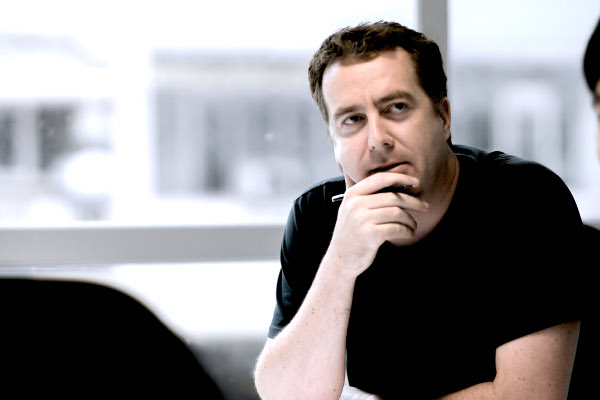
Design Partner at 10 Design, Hong Kong, Gordon Affleck introduces his current developments and explains why his approach to teamwork fuels success.
IndesignLive Hong Kong: Name a few projects you have worked on in HK/China. Which one are you most proud of and why?
Story continues below advertisement
Gordon Affleck: I have been lucky to work on a range of project types in Asia to include the Infinity Loop Bridge and the Shizimen International Convention Development with its 320-metre transforming tower in Zhuhai. Others include the Huawei R+D HQ in Nanjing, the new Central Business District (CBD) in Pingtan, the China National Convention Centre (formerly Beijing Olympic Green Convention and Media Centre) and the CUHK Centralised Laboratories Building in Hong Kong. I tend to remain most excited about current projects and the chance to improve on the planning of a new urban district.
IDLHK: Prior to your role as design partner with 10, you’ve worked for some of the largest architectural practices in the world – what is the most valuable design skill you have picked up along the way and incorporate into your current work?
Story continues below advertisement
GA: I’ve worked with many talented people and have realised that the ‘hierarchical design process’ tends to work against team innovation – in other words, when the most senior guy in the rooms’ pen is the only one that matters then the there is a lot of creative potential within the team being wasted. So at the start of every project, we have a kick off discussion to agree key objectives and the whole team has a chance to investigate and come up with proposals. Often, the results can be quite surreal but more often than not creates a vibrant initial discussion that begins to grow into a more defined series of ideas.
Story continues below advertisement
IDLHK: You’ve worked on some successful projects – you must have a fundamental or signature approach to design and architecture?
GA: I’m a great believer in analysing the site and context closely. Often I think flat regular simple sites can be the most difficult and can leave you grasping to give the building a sense of place and context. Physical, social or environmental restraints are unique to each site and frequently help drive unique solutions – so it’s important they are understood. This works with both large and small scale projects. For instance, in the Pingtan Cross Straits Forum project we realised there were a series of fresh water streams running off adjacent hills several hundred yards from our site. We thought this was a missed opportunity therefore proposed a series of reed bed green spaces, filtration pools and canal ways which created a series of amenity spaces and pedestrian walkways within the urban grid. The benefits were recognized by the regional and city planning department and our role was expanded to re-plan the entire district.
Central Business District, Danzishi
IDLHK: What has been the most challenging project you have worked on and why?
GA: One of the biggest design challenges faced was in designing the Summer Retail District. We had never done a large scale retail development before and (to put it in context, the site is approximately the size of Causeway Bay) had been very open about our lack of experience in this arena – however our client was looking for someone to come in with no preconceived ‘formula’ and someone they could work closely with. Choosing us was a very brave decision on his part as we were a relatively new studio at the time. We spent 2 years developing and testing strategies in weekly workshops which our client got very involved in and the relationship grew so strong that we almost gave him a seat in our office – this is the way it should be.
Summer International Retail Centre and mixed use development
IDLHK: You are currently in the detailed planning stages of one of Chongqing’s 3 Central Business Districts – is this one of your main China-based projects?
GA: The China, Danzishi CBD is certainly one of our largest, if not most technically challenging projects with 650,000sqm of commercial and retail development spread over 12 plots. We were originally commissioned for one of the key buildings within the site; however both the city planning department and CBD management committee were impressed by the way we were proactively analysing foot traffic through the whole site to get the adjacent sites to buy into creating better activated connections and shared amenity spaces. This resulted in us being commissioned to take on the architectural design for the whole CBD which was great but the reality of trying to convince 4 developers with differing agendas to work together rather than be in direct competition was something new.
China-Taiwan cross strait forum and CBD mixed use development
IDLHK: How do you view Hong Kong architecture vs. mainland China architecture?
GA: I think that in mainland China there is still a big aspiration to do something different. On the downside, over the years this has led to some pretty unsophisticated ‘big’ and questionable architectural gestures, however it is becoming a more sophisticated market and clients are looking for something that is more about improving the urban context as opposed to a ‘glamour statement’. I think Hong Kong at times is too commercially driven which has led to some very formulaic and poor approaches to building design; particularly in residential areas. In contrast to this, clients on the mainland are also much more interested in individual designer/teams who will be working for them directly, and perhaps less interested in the anonymous phone book size portfolio of a big practice. This relationship with the individual has made it more open for younger studios like ourselves to progress.
10 Design