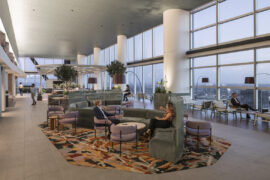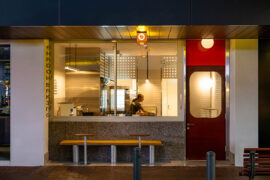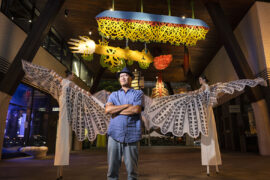We sat down with Chris Fox to speculate on the future of regenerative architecture, circular economy and experimenting with vegetation in and on buildings.

February 26th, 2024
This story originally appeared in INDESIGN #90, the ‘City Futures’ issue – get your copy here.
Part of tackling a crisis involves experimentation, and experimentation by definition means not knowing all the answers yet. One aspect of addressing the climate crisis involves experimental and avant-garde materials in architecture, part of a turn away from concrete, steel and other carbon-heavy structural materials.
Studio Chris Fox, based in Sydney, is a practice that engages with questions of cutting-edge materiality in the context of design principles such as circular economy, adaptive reuse and regenerative architecture.

Materials, of course, each have their own limitations. Studio Chris Fox, in partnership with Bollinger+Grohmann engineers, the University of Sydney and Swinburne University of Technology, installed a pavilion for Albury Summer Place constructed using recycled timber and mycelium. As things currently stand, mycelium requires a structural substrate but this project represents the kind of experimentation that will be needed in a turn away from wasteful materials.
“I think with a material such as mycelium, it’s more about a rhizomatic logic than a product that can become a wall module,” says Chris Fox when asked what excites him about the future. “It would be amazing to be thinking about it sculpturally or in terms of place-making interventions. Overall, it’s about there being fewer manufactured elements — it’s almost about thinking in terms of growth and how a building can get taken over.”

Speaking of taking over, the studio is close to delivering a major project at Rozelle Interchange in Sydney that blends infrastructure with art. A dynamic structure is taking shape that will serve to envelope the road traffic ventilation towers with biophilic green wall panels. While we’re not quite at the point of creating such a structure in a wholly regenerative manner — the underlying structure here remains steel — the point is what it represents and hints at for future city design.
“It’s about seeing flora and fauna as an interconnected network of sorts, which you can then deploy on a building so that there’s a taking-over of the structure. Rozelle is about exactly that — representing landscape as the dominant form, through green wall modules and curvilinear sculptural steel. We are taking over the infrastructure with this sculptural intervention a hint of a future, where natural systems dominate the built form as if turning the site into a ruin,” explains Fox.

Even as a symbolic sculptural gesture, it represents a logic of connectedness that could have enormous implications for how we think about cities on all scales. In fact, it suggests the kind of change in understanding and conceptualisation that could alter how we think about buildings in the first place. Instead of asking how to design timber skyscrapers, for example, perhaps the question is what kinds of buildings are dictated by the materials that we need to be transitioning towards.
“Twenty years from now, it would be great to be working with materials that we’re not even clear on yet — native resins, for example. These might be highly tensile or just beautiful materials but, importantly, they’re from the place where you’re working,” says Fox.

Sascha Bohnenberger-Fehr is a lecturer in architecture at the University of Swinburne and managing director of Bollinger+Grohmann. He worked with Fox on the Albury pavilion and conducts research in new materials but, just like Rozelle, he emphasises changes in the way we think rather than any silver bullet material.
“We need to be designing right now for the purpose of using afterwards,” says Bohnenberger-Fehr. “Designers should definitely consider that the life of a building will end at some point and ask what happens to all of its parts in the future — will they be re-used or reconfigured in some way? It’s about being more conscious of flexible use.”
Related: Albury Summer Place Pavilion 2023

While experimenting with materials such as mycelium and hemp might be exciting, the experts in these spaces are keen to emphasise that new ways of thinking about, understanding and conceiving architecture are the crucial point.
“My prediction is that steel, for example, will be around for a long time but the percentage of recycled material within that product will become higher and higher,” adds Fox.
There is no circular economy without a circular logic of design. It’s not a question of simply substituting one material for another, but rather of developing them within a framework of reuse and regeneration. Projects such as Rozelle and Albury provide hint at a future that might accommodate new materials while adhering to radical logics of connectedness.
Find out more about INDESIGN #90 and susbcribe here!
Studio Chris Fox
studiochrisfox.com
Photography
Jeremy Weihrauch (Albury)

Next up: The tallest mass timber office tower in London by Waugh Thistleton Architects.
INDESIGN is on instagram
Follow @indesignlive
A searchable and comprehensive guide for specifying leading products and their suppliers
Keep up to date with the latest and greatest from our industry BFF's!

Merging two hotel identities in one landmark development, Hotel Indigo and Holiday Inn Little Collins capture the spirit of Melbourne through Buchan’s narrative-driven design – elevated by GROHE’s signature craftsmanship.

From the spark of an idea on the page to the launch of new pieces in a showroom is a journey every aspiring industrial and furnishing designer imagines making.

For those who appreciate form as much as function, Gaggenau’s latest induction innovation delivers sculpted precision and effortless flexibility, disappearing seamlessly into the surface when not in use.

At the Munarra Centre for Regional Excellence on Yorta Yorta Country in Victoria, ARM Architecture and Milliken use PrintWorks™ technology to translate First Nations narratives into a layered, community-led floorscape.

Designed by Woods Bagot, the new fit-out of a major resources company transforms 40,000-square-metres across 19 levels into interconnected villages that celebrate Western Australia’s diverse terrain.

In an industry where design intent is often diluted by value management and procurement pressures, Klaro Industrial Design positions manufacturing as a creative ally – allowing commercial interior designers to deliver unique pieces aligned to the project’s original vision.

Working within a narrow, linear tenancy, Sans Arc has reconfigured the traditional circulation pathway, giving customers a front row seat to the theatre of Shadow Baking.

At the Munarra Centre for Regional Excellence on Yorta Yorta Country in Victoria, ARM Architecture and Milliken use PrintWorks™ technology to translate First Nations narratives into a layered, community-led floorscape.
The internet never sleeps! Here's the stuff you might have missed

Unveiled at Barangaroo South, Indonesian–Australian artist Jumaadi’s first permanent public artwork layers sculpture, sound and shadow to reimagine how art is encountered in the city.

At the Munarra Centre for Regional Excellence on Yorta Yorta Country in Victoria, ARM Architecture and Milliken use PrintWorks™ technology to translate First Nations narratives into a layered, community-led floorscape.