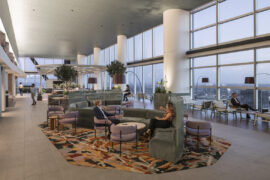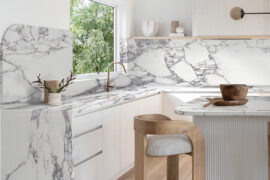Building on a profound depth of experience, Kristen Whittle is orchestrating his very own studio with a humanistic design philosophy based on care.

November 3rd, 2023
This story originally appeared in INDESIGN #90, the ‘City Futures’ issue – get your copy here.
To think profoundly and with meaningful complexity about the future of our cities requires a firm grasp of the past. It’s why the rich story of Kristen Whittle’s life in design so far is needed to understand what informs both his current practice and what might come in the future. From beginnings in Preston, England – home to the iconic Preston Bus Station by Building Design Partnership (BDP) – Whittle went on to study and work in London, Los Angeles, Switzerland and Australia. Afler 15 years as director at Bates Smart, he now runs his own practice based in Melbourne, Studio Kristen Whittle.
The resume alone doesn’t quite capture the depth of experience. Working with firms such as Herzog & de Meuron and studying at SCI-Arc in Los Angeles, Whittle was exposed to the great trends of architectural theory; you might say that he got up close and personal with the zeitgeist. These formative years have engendered an understanding of architecture that is wide-ranging, holistic and multidisciplinary, all of which continues to inform the practice of today.

“I learned to consolidate the creative side of my brain with the ideological side and saw a huge opportunity to focus on humanistic issues with a conceptual, creative philosophy,” explains Whittle in relation to setting up his own studio. “There are times in life when one’s true colours come to the surface – because ultimately I realised I’m from SCI-Arc and Herzog & de Meuron stock – and you can’t quite subdue those energies and urges to be creative.”
Those energies are balanced with experience – not just technical experience as an architect but a breadth of experience in terms of all aspects of practice. Whittle notes, for example, the importance of understanding the practicalities of design: “Interspersed among the stellar cast of designers is experience working at a commercial level – understanding how the mechanics of commerce and project management work, for example. Because I wasn’t scared of entering into those domains, I ended up having a much more expansive view than might be typical in practice,” says Whittle.

The expansiveness is a warning against the tendency within design towards hyper-specialisation. Instead, Whittle advocates for the kind of nimbleness needed “to hover over many issues” in order to synthesise and consolidate ideas. With a conception of architecture that is, at its core, about human care, the implicit message behind Studio Kristen Whittle seems to be something like: beware the architect who can’t see the forest for the trees.
The flipside of this humanistic core is a strong social ethos. Whittle’s philosophy is in dialogue with the kind of postwar modernism that centred the social dimensions of design, only he’s keen to ensure it’s focused on and adapted for the future too. Take the issue of density, for example. At Fisherman’s Bend, the largest urban regeneration zone in Australia, Whittle conceived of the problem as a question on these terms: how do you create urban density that also has a sense of homeliness, shelter and site-specificity, as well as connection to the past? In a word, how do you design for urban density with soul?
Related: Questions of density with SJB’s Adam Haddow

The result is a design that connects to the industrial heritage of the site but with a distinctly human feel: “It’s a different type of tower – imagine a neolithic cave-like quality of earth, material and providing protection, and then apply it to an industrial landscape of concrete. We wanted a built form that comes out of the site and it’s about forming a densification strategy that is of place and has a deep connection to place,” says Whittle. A touch of industrial Heidegger, if you will.
Whittle’s understanding of design clearly maintains a dialogue with the past but in such a way as to open new possibilities for the future. Connection to place, for instance, opens up space for ways of thinking that foreground ecology with, in his case, a particular emphasis on Australian landscapes.
Zooming out to an urban planning scale, Studio Kristen Whittle has developed a nuanced picture of South Melbourne through research into the area’s social character and built form. “We designed a mixed-use health space that had all the different parts of a city rolled up into one building,” explains Whittle. “It was a kind of hybrid essay about public space, flexible CLT buildings that can accommodate different functions over time and applying a commercial equation that was actually helping people.”

The project provides a model for city futures because the practice was given licence to analyse the urban environment in a qualitative manner. It was about asking why the place feels a certain way. The phrasing of the question in that way creates space for the kind of holistic, expansive design thinking that Whittle has developed throughout his career and it’s what cities need more of in the future.
“I feel as though I’m somehow emitting those origins of the industrial North I grew up with, while consolidating a language that goes back to Gropius and the Arts and Crafls,” adds Whittle. Where those emissions and that language might lead in the future is an open and intriguing question.
Studio Kristen Whittle
studiokristenwhittle.com
Photography
Courtesy of Kristen Whittle
Find out more about INDESIGN #90 and susbcribe here!


We think you might also like this article from INDESIGN #89 on employee ownership in architecture.
INDESIGN is on instagram
Follow @indesignlive
A searchable and comprehensive guide for specifying leading products and their suppliers
Keep up to date with the latest and greatest from our industry BFF's!

Merging two hotel identities in one landmark development, Hotel Indigo and Holiday Inn Little Collins capture the spirit of Melbourne through Buchan’s narrative-driven design – elevated by GROHE’s signature craftsmanship.

From the spark of an idea on the page to the launch of new pieces in a showroom is a journey every aspiring industrial and furnishing designer imagines making.

In an industry where design intent is often diluted by value management and procurement pressures, Klaro Industrial Design positions manufacturing as a creative ally – allowing commercial interior designers to deliver unique pieces aligned to the project’s original vision.

From radical material reuse to office-to-school transformations, these five projects show how circular thinking is reshaping architecture, interiors and community spaces.

Designed by Woods Bagot, the new fit-out of a major resources company transforms 40,000-square-metres across 19 levels into interconnected villages that celebrate Western Australia’s diverse terrain.

In an industry where design intent is often diluted by value management and procurement pressures, Klaro Industrial Design positions manufacturing as a creative ally – allowing commercial interior designers to deliver unique pieces aligned to the project’s original vision.
The internet never sleeps! Here's the stuff you might have missed

From radical material reuse to office-to-school transformations, these five projects show how circular thinking is reshaping architecture, interiors and community spaces.

In creating interior spaces that enhance the wellbeing and experience of people, true responsible sourcing also considers the impact of materials and making.

At the Munarra Centre for Regional Excellence on Yorta Yorta Country in Victoria, ARM Architecture and Milliken use PrintWorks™ technology to translate First Nations narratives into a layered, community-led floorscape.
Please note: by submitting this form you will be added to the Indesignlive.com mailing list.